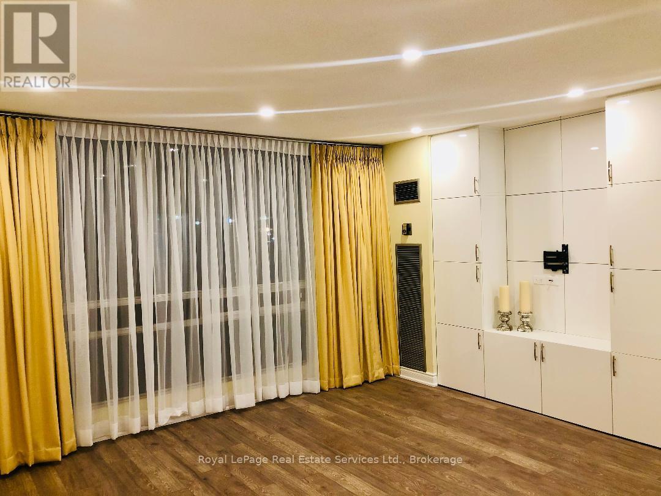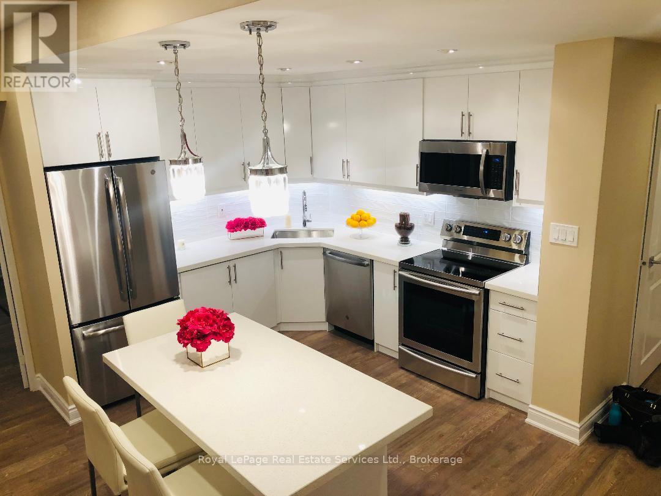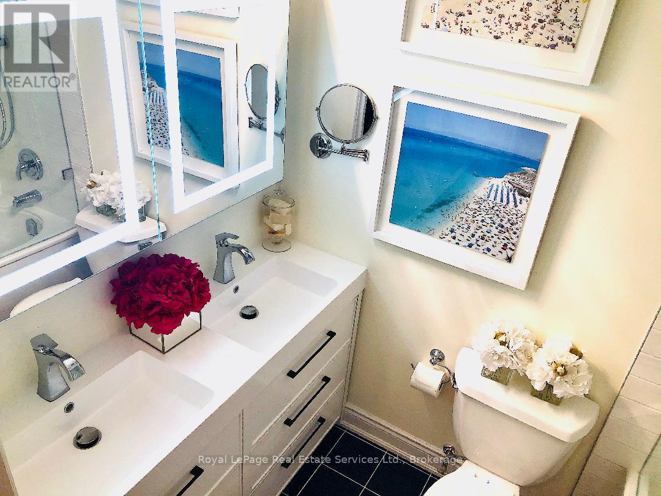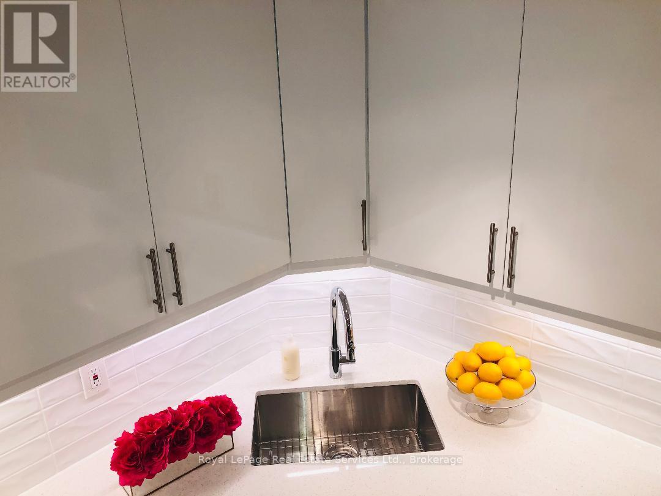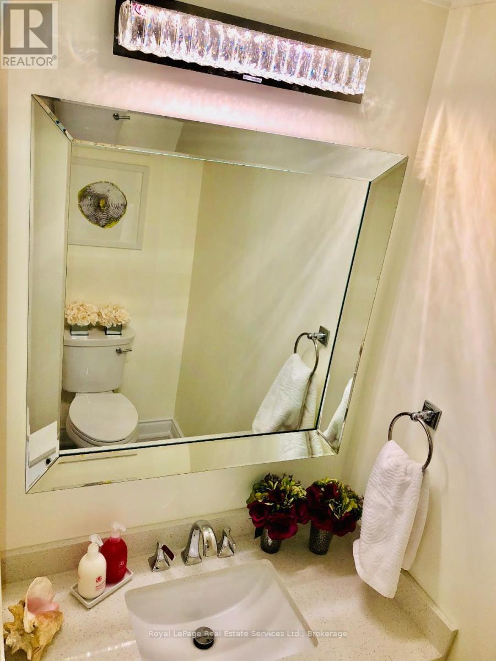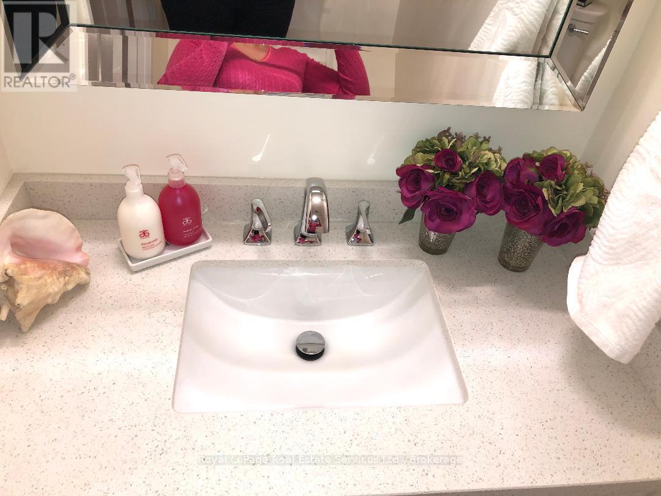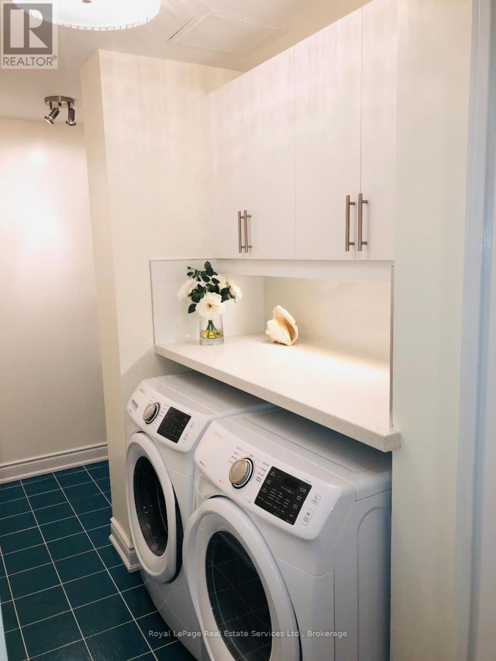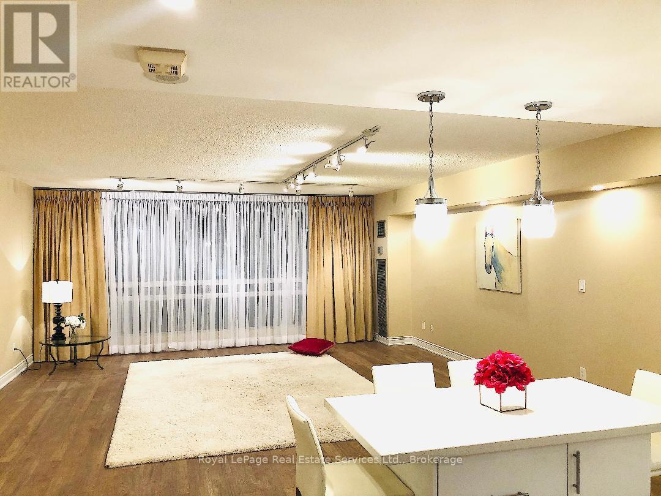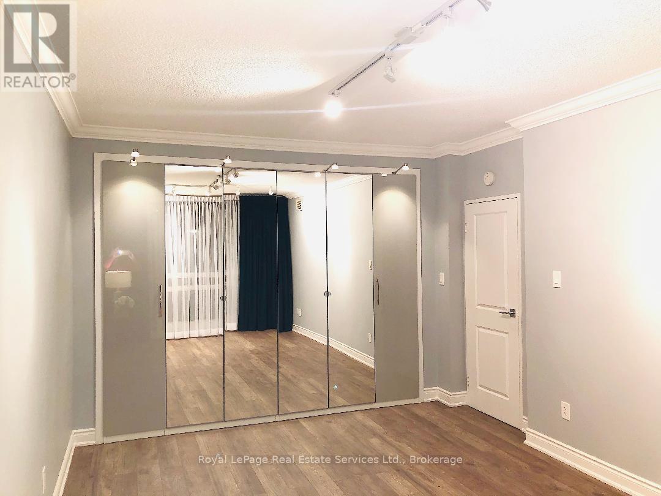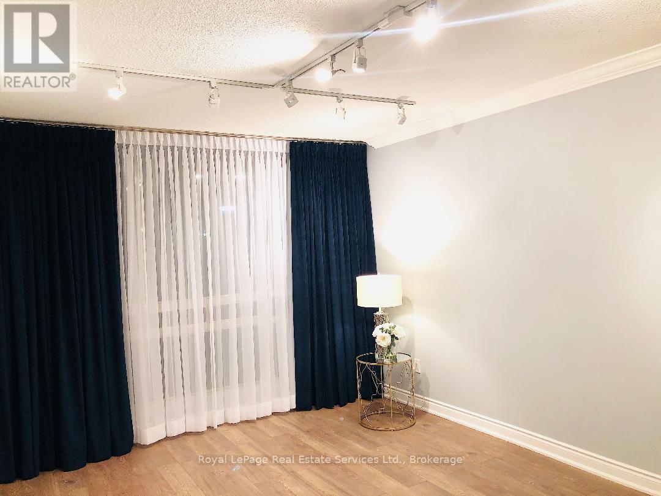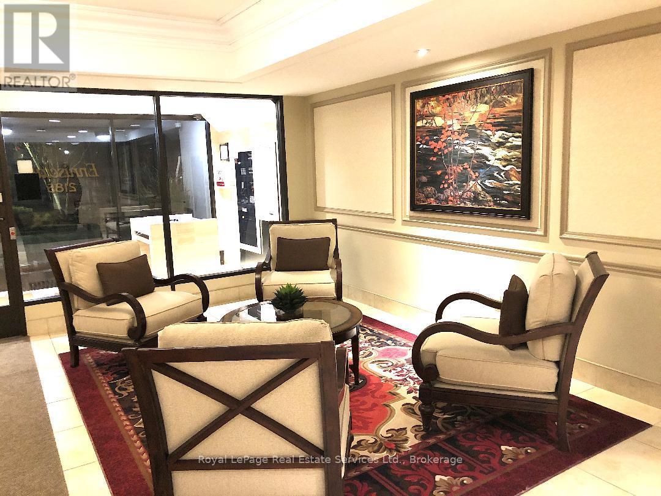105 - 2185 Marine Drive Oakville, Ontario L6L 5L6
$3,450 Monthly
Approx.1300 sq ft 2 Bedrooms 2 Bathrooms Main Floor Fully Renovated. Welcome to your dream home in the heart of prestigious Bronte, Burlington - just steps from Lake Ontario, boutique shops, restaurants, parks, and some of the best schools in the area. This beautifully renovated executive 2-bedroom, 2-bathroom condo features: Approx. 1300 sq ft of spacious, open-concept living Stunning views of lush trees and manicured landscape from the kitchen & oversized living room Custom designer kitchen with high-end finishes Built-in cabinetry in the primary bedroom, second bedroom & laundry room. Huge laundry room with tons of storage + custom cabinets Luxury spa-inspired main washroom. Custom velvet drapery throughout Elegant, well-managed building Ground-floor convenience - perfect for executive couples or seniors (no stairs, no elevator needed!) Ideal location for students - close to McMaster University (Hamilton) and Sheridan College. A rare opportunity to live in one of Oakville's most desirable neighbourhoods. Contact Robert Wodz 905-334-8040 (id:50886)
Property Details
| MLS® Number | W12566934 |
| Property Type | Single Family |
| Community Name | 1001 - BR Bronte |
| Community Features | Pets Allowed With Restrictions |
| Features | Carpet Free |
| Parking Space Total | 1 |
Building
| Bathroom Total | 2 |
| Bedrooms Above Ground | 2 |
| Bedrooms Below Ground | 2 |
| Bedrooms Total | 4 |
| Amenities | Storage - Locker |
| Basement Type | None |
| Cooling Type | Central Air Conditioning |
| Exterior Finish | Concrete |
| Flooring Type | Ceramic, Laminate |
| Half Bath Total | 1 |
| Heating Fuel | Natural Gas |
| Heating Type | Forced Air |
| Size Interior | 1,200 - 1,399 Ft2 |
Parking
| Underground | |
| Garage |
Land
| Acreage | No |
Rooms
| Level | Type | Length | Width | Dimensions |
|---|---|---|---|---|
| Main Level | Kitchen | 10 m | 11 m | 10 m x 11 m |
| Main Level | Laundry Room | 10.7 m | 5 m | 10.7 m x 5 m |
| Main Level | Primary Bedroom | 16 m | 16 m | 16 m x 16 m |
| Main Level | Bedroom 2 | 18 m | 12 m | 18 m x 12 m |
| Main Level | Living Room | 19.5 m | 19.5 m | 19.5 m x 19.5 m |
| Main Level | Bathroom | 5 m | 8.5 m | 5 m x 8.5 m |
| Main Level | Foyer | 7 m | 5 m | 7 m x 5 m |
https://www.realtor.ca/real-estate/29126630/105-2185-marine-drive-oakville-br-bronte-1001-br-bronte
Contact Us
Contact us for more information
Robert Wodz
Salesperson
231 Oak Park Blvd - Unit 400
Oakville, Ontario L6H 7S8
(905) 257-3633
(905) 257-3550
www.royallepageoakpark.ca/

