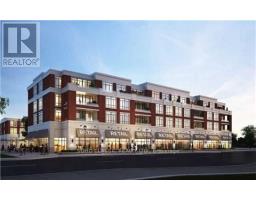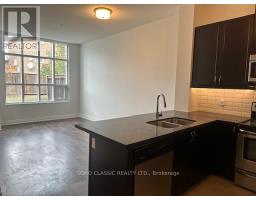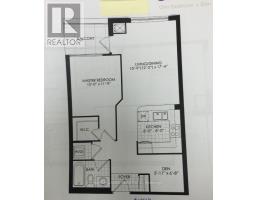105 - 2396 Major Mackenzie Drive Vaughan, Ontario L6A 3Y7
2 Bedroom
1 Bathroom
599.9954 - 698.9943 sqft
Central Air Conditioning
Heat Pump
$2,400 Monthly
Luxury 1 Bdrm + Den Open Concept Condominium- Milan Model 673 Sq.Ft. Walks Out To A 183 Sq.Ft. Terrace.In Highly Sought After Location Of Maple. Laminate Floors Thru-Out! Granite Countertops! Stainless Steel Appliances! Great Location Close To: Maple Go Station, Schools, Shops, Grocery Stores, Parks W/Splash Pad, Hwy & More! One parking and 1 Locker is included in the rent price (id:50886)
Property Details
| MLS® Number | N11893155 |
| Property Type | Single Family |
| Community Name | Maple |
| AmenitiesNearBy | Hospital, Park, Place Of Worship, Public Transit, Schools |
| CommunityFeatures | Pet Restrictions |
| ParkingSpaceTotal | 1 |
Building
| BathroomTotal | 1 |
| BedroomsAboveGround | 1 |
| BedroomsBelowGround | 1 |
| BedroomsTotal | 2 |
| Amenities | Exercise Centre, Party Room, Visitor Parking, Storage - Locker |
| Appliances | Blinds, Dishwasher, Dryer, Microwave, Range, Refrigerator, Stove, Washer |
| CoolingType | Central Air Conditioning |
| ExteriorFinish | Brick |
| FlooringType | Ceramic, Laminate |
| HeatingFuel | Electric |
| HeatingType | Heat Pump |
| SizeInterior | 599.9954 - 698.9943 Sqft |
| Type | Apartment |
Parking
| Underground |
Land
| Acreage | No |
| LandAmenities | Hospital, Park, Place Of Worship, Public Transit, Schools |
Rooms
| Level | Type | Length | Width | Dimensions |
|---|---|---|---|---|
| Main Level | Kitchen | 2.44 m | 2.44 m | 2.44 m x 2.44 m |
| Main Level | Dining Room | 3.71 m | 5.3 m | 3.71 m x 5.3 m |
| Main Level | Living Room | 3.71 m | 5.3 m | 3.71 m x 5.3 m |
| Main Level | Primary Bedroom | 3.05 m | 3.58 m | 3.05 m x 3.58 m |
| Main Level | Den | 1.8 m | 2.03 m | 1.8 m x 2.03 m |
https://www.realtor.ca/real-estate/27738468/105-2396-major-mackenzie-drive-vaughan-maple-maple
Interested?
Contact us for more information
Mahta Khalilifar
Salesperson
Soho Classic Realty Ltd.
1235 Bay Street Suite 700
Toronto, Ontario M5R 3K4
1235 Bay Street Suite 700
Toronto, Ontario M5R 3K4
Kent Rostami
Broker of Record
Soho Classic Realty Ltd.
1235 Bay Street Suite 700
Toronto, Ontario M5R 3K4
1235 Bay Street Suite 700
Toronto, Ontario M5R 3K4















