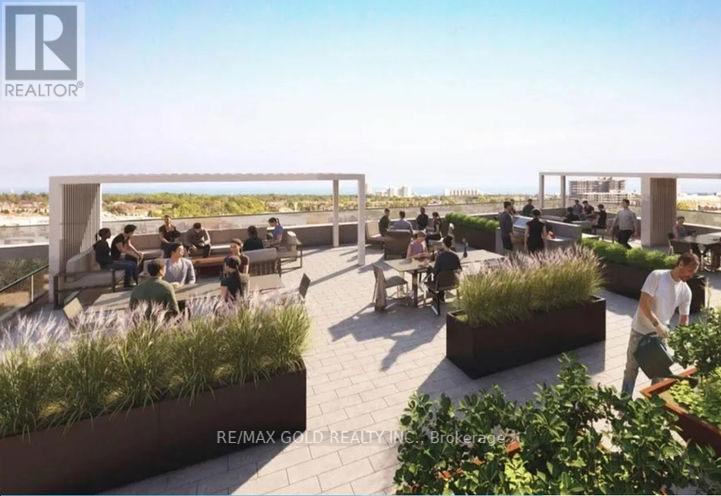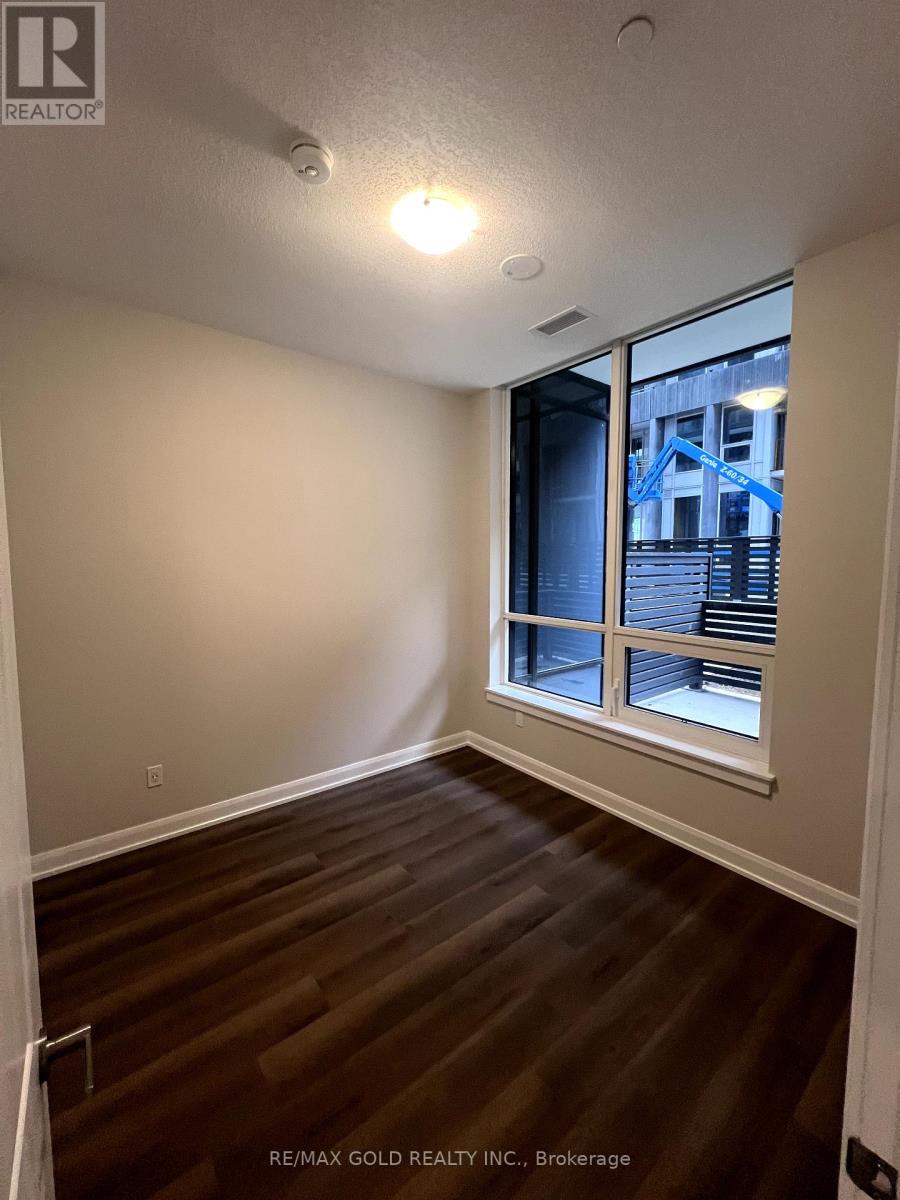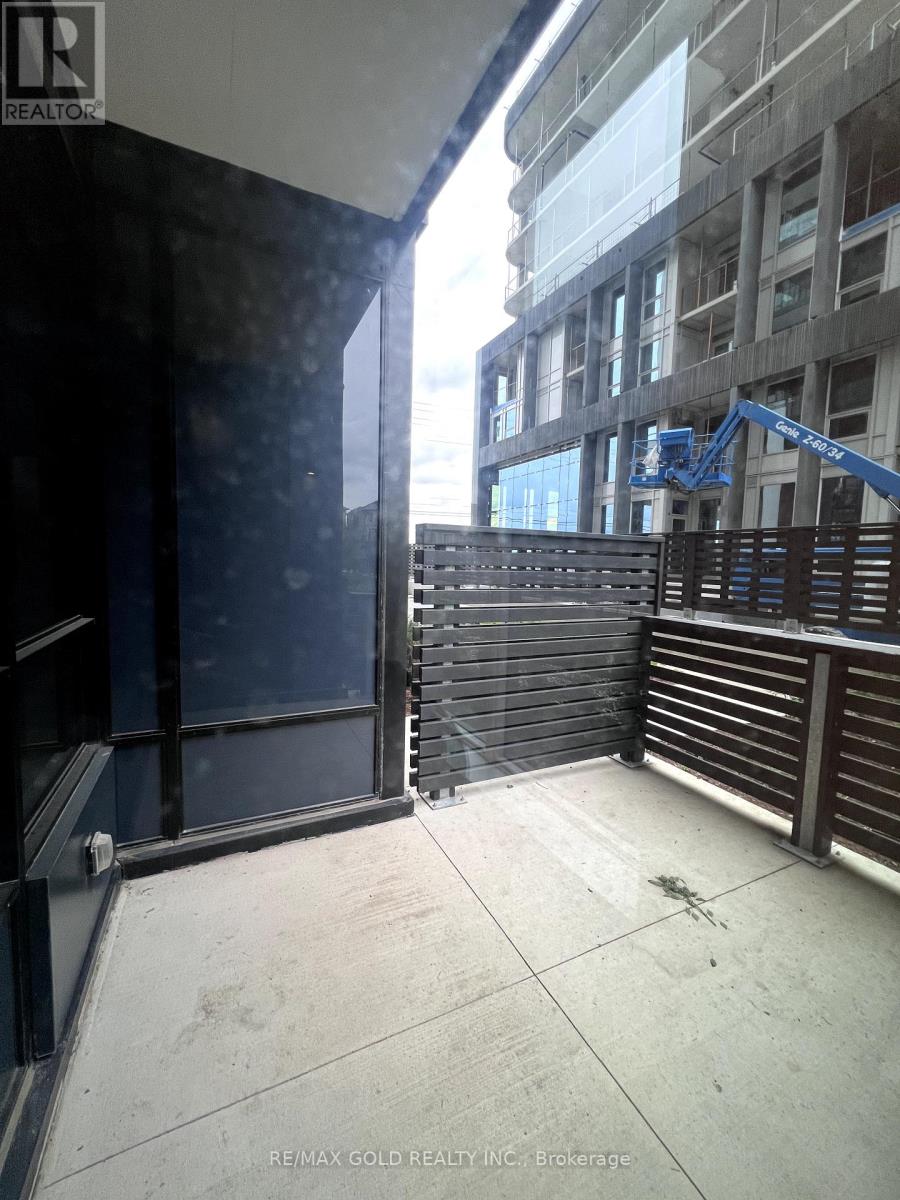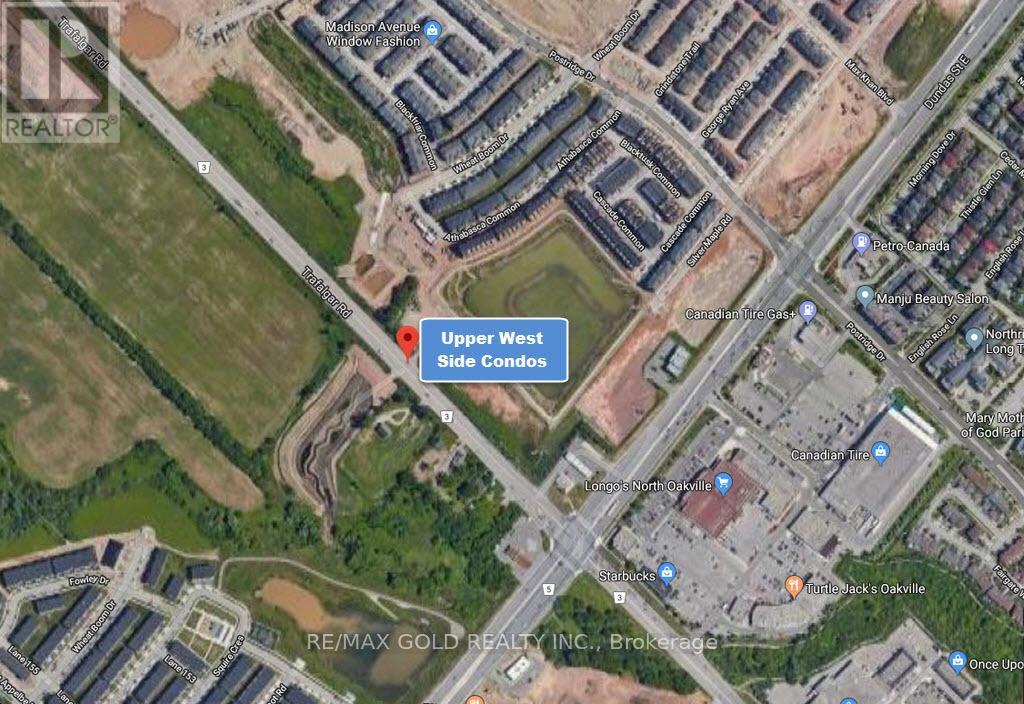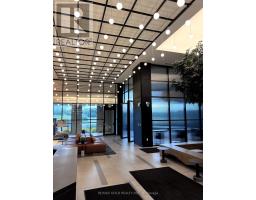105 - 3220 William Coltson Avenue Oakville, Ontario L6H 7W6
$649,000Maintenance, Parking, Heat
$540.62 Monthly
Maintenance, Parking, Heat
$540.62 MonthlyNever Lived this Brand New Condo on the Upper West Side of Oakville is ready for its First Resident! The unit offers a contemporary 1-bedroom plus Den layout with 1 bathroom, a parking spot, and a storage locker. Top features include 9 ft ceilings, modern interior doors and trim, wide plank-wear resistant flooring, a gourmet kitchen with soft close cabinets/drawers, pot lights, stainless steel appliances, quartz counters with trendy tile backsplash, under-cabinet LED lighting and storage/prep island. Modern bathroom includes glass sliding shower doors, trendy herringbone pattern shower tile and stone vanity countertop. Residents enjoy access to top-tier amenities, including a state-of-the-art gym, an elegant party room, a tranquil yoga studio, a convenient pet wash station, and a breathtaking rooftop patio. Perfectly situated for an easy commute, this condo is located just minutes from the 407, 403, and QEW. Proximity to Sheridan College makes it an excellent choice for students, while nearby supermarkets, diverse dining options, esteemed schools, scenic trails, shopping centres, and a hospital ensure that all your needs are met.One parking spot and a locker are includedSecure locker storage rooms located in underground parking levels. Indoor bicycle storage spaces. Electric vehicle charging infrastructure, and even a pet wash station! **** EXTRAS **** Fridge, Stove, Washer, Dryer and Dishwasher (id:50886)
Property Details
| MLS® Number | W9252680 |
| Property Type | Single Family |
| Community Name | Rural Oakville |
| CommunityFeatures | Pet Restrictions |
| Features | Wheelchair Access |
| ParkingSpaceTotal | 1 |
Building
| BathroomTotal | 1 |
| BedroomsAboveGround | 1 |
| BedroomsTotal | 1 |
| Amenities | Visitor Parking, Party Room, Exercise Centre, Storage - Locker |
| Appliances | Garage Door Opener Remote(s) |
| CoolingType | Central Air Conditioning, Ventilation System |
| ExteriorFinish | Concrete |
| HeatingFuel | Natural Gas |
| HeatingType | Forced Air |
| Type | Apartment |
Parking
| Underground |
Land
| Acreage | No |
Rooms
| Level | Type | Length | Width | Dimensions |
|---|---|---|---|---|
| Main Level | Kitchen | 3.15 m | 2.9 m | 3.15 m x 2.9 m |
| Main Level | Living Room | 3.33 m | 2.9 m | 3.33 m x 2.9 m |
| Main Level | Primary Bedroom | 3.07 m | 4.06 m | 3.07 m x 4.06 m |
| Main Level | Dining Room | 3.33 m | 1.96 m | 3.33 m x 1.96 m |
| Main Level | Den | 3.33 m | 1.97 m | 3.33 m x 1.97 m |
https://www.realtor.ca/real-estate/27286373/105-3220-william-coltson-avenue-oakville-rural-oakville
Interested?
Contact us for more information
Rubal Deol
Broker
2720 North Park Drive #201
Brampton, Ontario L6S 0E9
Gurpreet Pandher
Broker
2720 North Park Drive #201
Brampton, Ontario L6S 0E9






