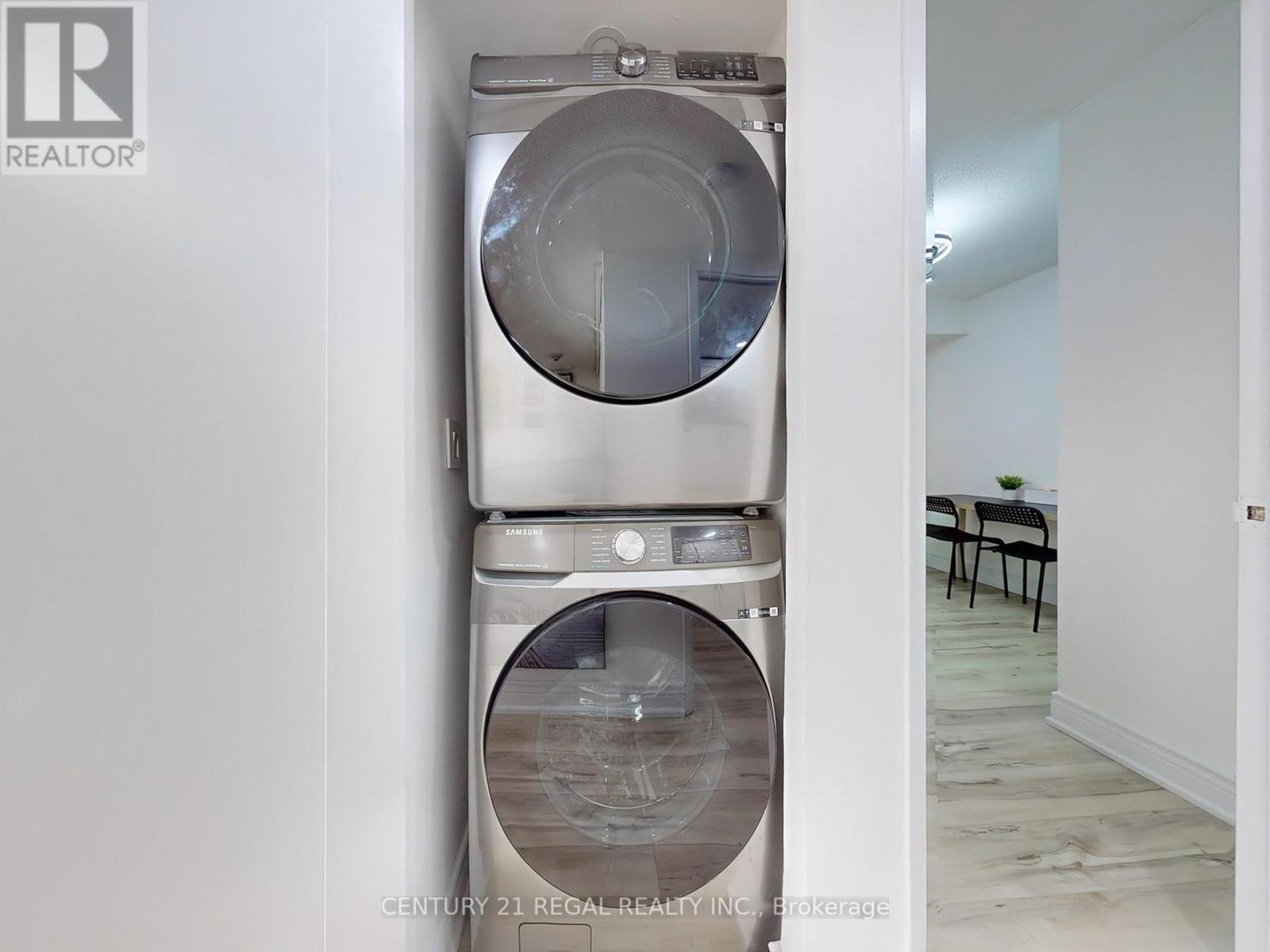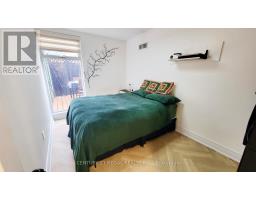105 - 364 The East Mall Toronto, Ontario M9B 6C5
$699,900Maintenance, Heat, Electricity, Water, Cable TV, Common Area Maintenance, Insurance, Parking
$1,036.26 Monthly
Maintenance, Heat, Electricity, Water, Cable TV, Common Area Maintenance, Insurance, Parking
$1,036.26 MonthlyThis fully renovated 4 Br, 3 full bathrooms condo townhouse is a perfect blend of modern comfort and functional living space. The ground floor features a spacious dining and living area with high-quality herringbone vinyl floors, leading out to a large terrace ideal for summer BBQs. The modern kitchen is equipped with stainless steel appliances, quartz countertops, and ample kitchen cabinets. The main floor includes a bedroom with a full 3-piece ensuite for added convenience. Three more generous size bedrooms on second floor, along with laundry and unique kitchenette. Primary bedroom includes a full 3-piece ensuite. **** EXTRAS **** Maintenance Fee Includes All Utilities Plus Cable TV & High Speed Internet. Amenities: Indoor & Outdoor Pools, Saunas, Gym, Yoga/Dance Studio, Squash & Basketball Court, Billiard/Ping Pong, Party Room, Children's Play Room, and Playground. (id:50886)
Property Details
| MLS® Number | W11951792 |
| Property Type | Single Family |
| Neigbourhood | Etobicoke |
| Community Name | Islington-City Centre West |
| Amenities Near By | Park, Public Transit, Schools |
| Community Features | Pet Restrictions |
| Features | Balcony, In Suite Laundry |
| Parking Space Total | 1 |
Building
| Bathroom Total | 3 |
| Bedrooms Above Ground | 4 |
| Bedrooms Total | 4 |
| Amenities | Security/concierge, Exercise Centre, Sauna |
| Appliances | Dishwasher, Dryer, Microwave, Refrigerator, Stove, Washer |
| Cooling Type | Central Air Conditioning |
| Exterior Finish | Brick |
| Flooring Type | Vinyl |
| Heating Fuel | Natural Gas |
| Heating Type | Forced Air |
| Stories Total | 2 |
| Size Interior | 1,200 - 1,399 Ft2 |
| Type | Apartment |
Parking
| Underground |
Land
| Acreage | No |
| Fence Type | Fenced Yard |
| Land Amenities | Park, Public Transit, Schools |
Rooms
| Level | Type | Length | Width | Dimensions |
|---|---|---|---|---|
| Second Level | Primary Bedroom | 19.4 m | 10.1 m | 19.4 m x 10.1 m |
| Second Level | Bedroom 3 | 13.6 m | 9.4 m | 13.6 m x 9.4 m |
| Second Level | Bedroom 4 | 10.1 m | 10.1 m | 10.1 m x 10.1 m |
| Second Level | Laundry Room | Measurements not available | ||
| Second Level | Other | 6.1 m | 5.2 m | 6.1 m x 5.2 m |
| Main Level | Living Room | 15.5 m | 11.1 m | 15.5 m x 11.1 m |
| Main Level | Dining Room | 13.7 m | 11.1 m | 13.7 m x 11.1 m |
| Main Level | Kitchen | 3.48 m | 2.51 m | 3.48 m x 2.51 m |
| Main Level | Bedroom | 12 m | 8.3 m | 12 m x 8.3 m |
Contact Us
Contact us for more information
Zivka Kicic
Salesperson
www.gtabesthomes.com/
4030 Sheppard Ave. E.
Toronto, Ontario M1S 1S6
(416) 291-0929
(416) 291-0984
www.century21regal.com/











































































