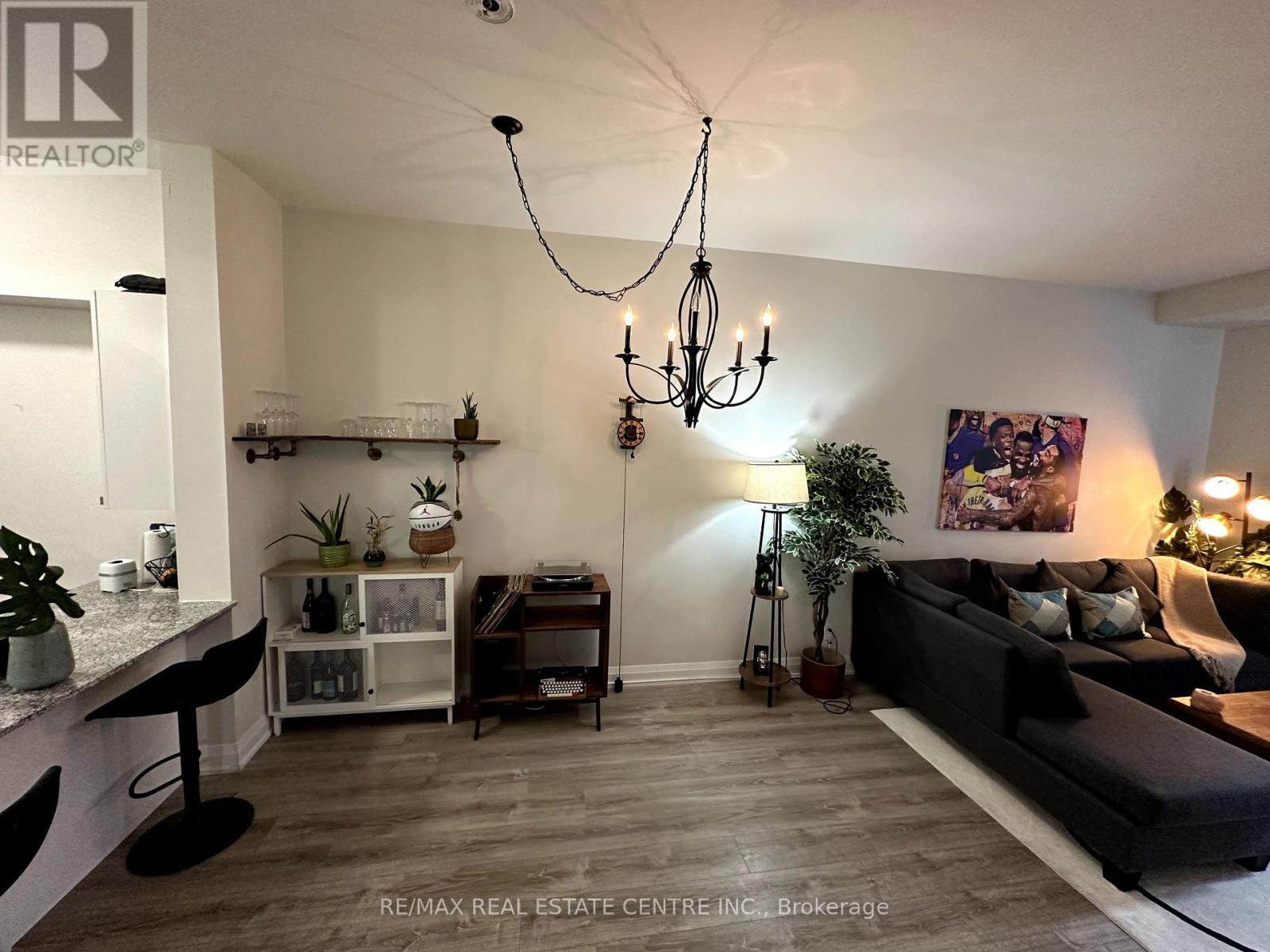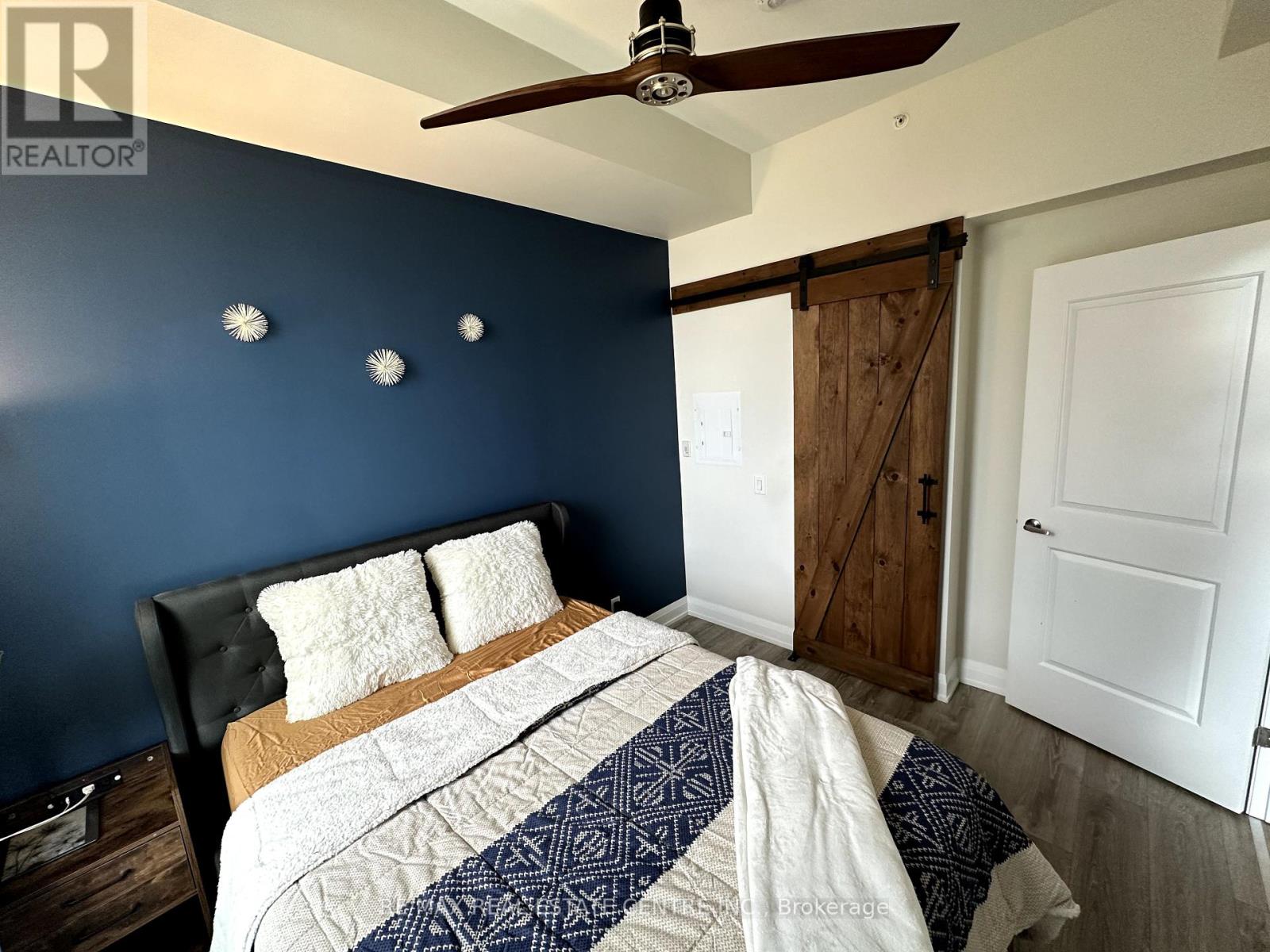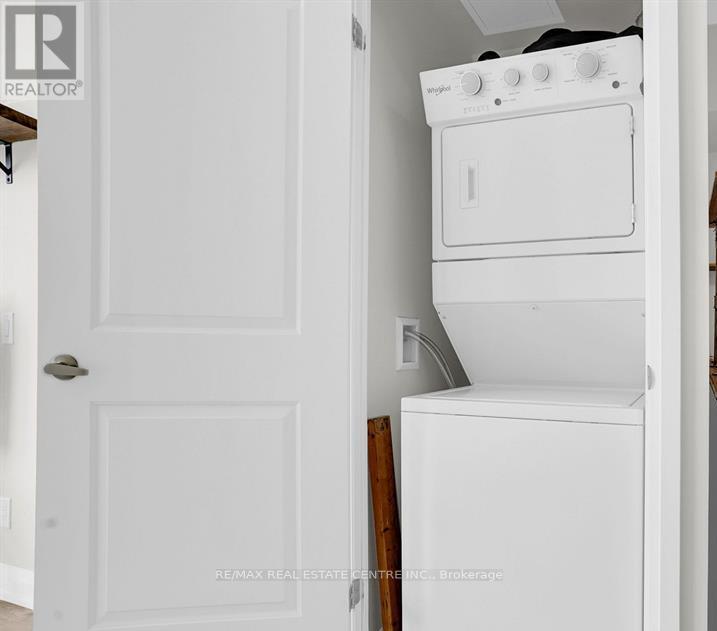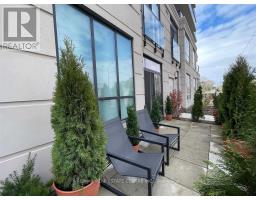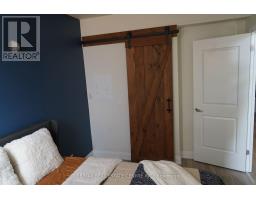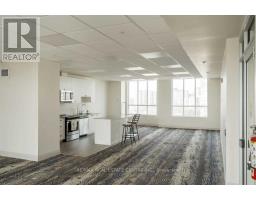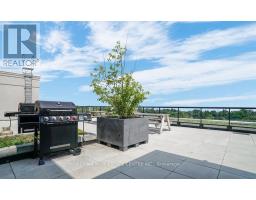105 - 3655 Kingston Road Toronto (Scarborough Village), Ontario M1M 1S2
$499,900Maintenance, Heat, Common Area Maintenance, Insurance, Parking
$579.75 Monthly
Maintenance, Heat, Common Area Maintenance, Insurance, Parking
$579.75 MonthlyThis Condo Is A Perfect Blend Of Luxury and Modern Style With Spacious Functional Layout. It Comes With 1+1 Bedrooms & One Modern Four Piece Washroom. You Are Guaranteed To Fall In Love With The Amazing 11 Feet Smooth High Ceiling Throughout The Unit Along With That Enjoy The Urban Living Where Every Convenience Is Nearby. The Oversized Primary Bedroom Comes With a spacious walk in closet. And The Den Is A Great Multi-Functional Space Could Easily Be Converted Into An Office, A Home Gym Or A Lounge Space. You Cant Beat the Location, It is An Easy Commute, With Access To TTC And Nearby Eglinton Go Station. Endless Recreation With Nearby Scarborough Bluffs Park, Guild Park And Gardens, And Waterfront Trails. Features such as Modern Finishes, Stainless Steel Appliances are just to name few of Them in This Sought-after Guildwood Condo. It is Move in Ready. The Unit Also Comes With Parking, A Locker And Very Reasonable Maintenance Fees. **** EXTRAS **** Building Amenities: Beautiful Rooftop Patio With Lakeview, Gym, Party Room, Visitor Parking, Concierge (id:50886)
Property Details
| MLS® Number | E9247499 |
| Property Type | Single Family |
| Community Name | Scarborough Village |
| AmenitiesNearBy | Hospital, Park, Public Transit, Schools |
| CommunityFeatures | Pet Restrictions |
| Features | Balcony, In Suite Laundry |
| ParkingSpaceTotal | 1 |
Building
| BathroomTotal | 1 |
| BedroomsAboveGround | 1 |
| BedroomsBelowGround | 1 |
| BedroomsTotal | 2 |
| Amenities | Security/concierge, Storage - Locker |
| Appliances | Garage Door Opener Remote(s), Dishwasher, Dryer, Microwave, Range, Refrigerator, Stove, Washer, Window Coverings |
| CoolingType | Central Air Conditioning, Air Exchanger |
| ExteriorFinish | Brick, Concrete |
| FlooringType | Laminate |
| HeatingFuel | Natural Gas |
| HeatingType | Forced Air |
| Type | Apartment |
Parking
| Underground |
Land
| Acreage | No |
| LandAmenities | Hospital, Park, Public Transit, Schools |
| SurfaceWater | Lake/pond |
Rooms
| Level | Type | Length | Width | Dimensions |
|---|---|---|---|---|
| Other | Living Room | 2.81 m | 3.27 m | 2.81 m x 3.27 m |
| Other | Dining Room | 3.13 m | 2.95 m | 3.13 m x 2.95 m |
| Other | Kitchen | 3.13 m | 2.87 m | 3.13 m x 2.87 m |
| Other | Primary Bedroom | 2.65 m | 3.27 m | 2.65 m x 3.27 m |
| Other | Den | 2.33 m | 1.84 m | 2.33 m x 1.84 m |
Interested?
Contact us for more information
Vish Kapoor
Salesperson
2 County Court Blvd. Ste 150
Brampton, Ontario L6W 3W8
Adi Kapoor
Salesperson
2 County Court Blvd. Ste 150
Brampton, Ontario L6W 3W8












