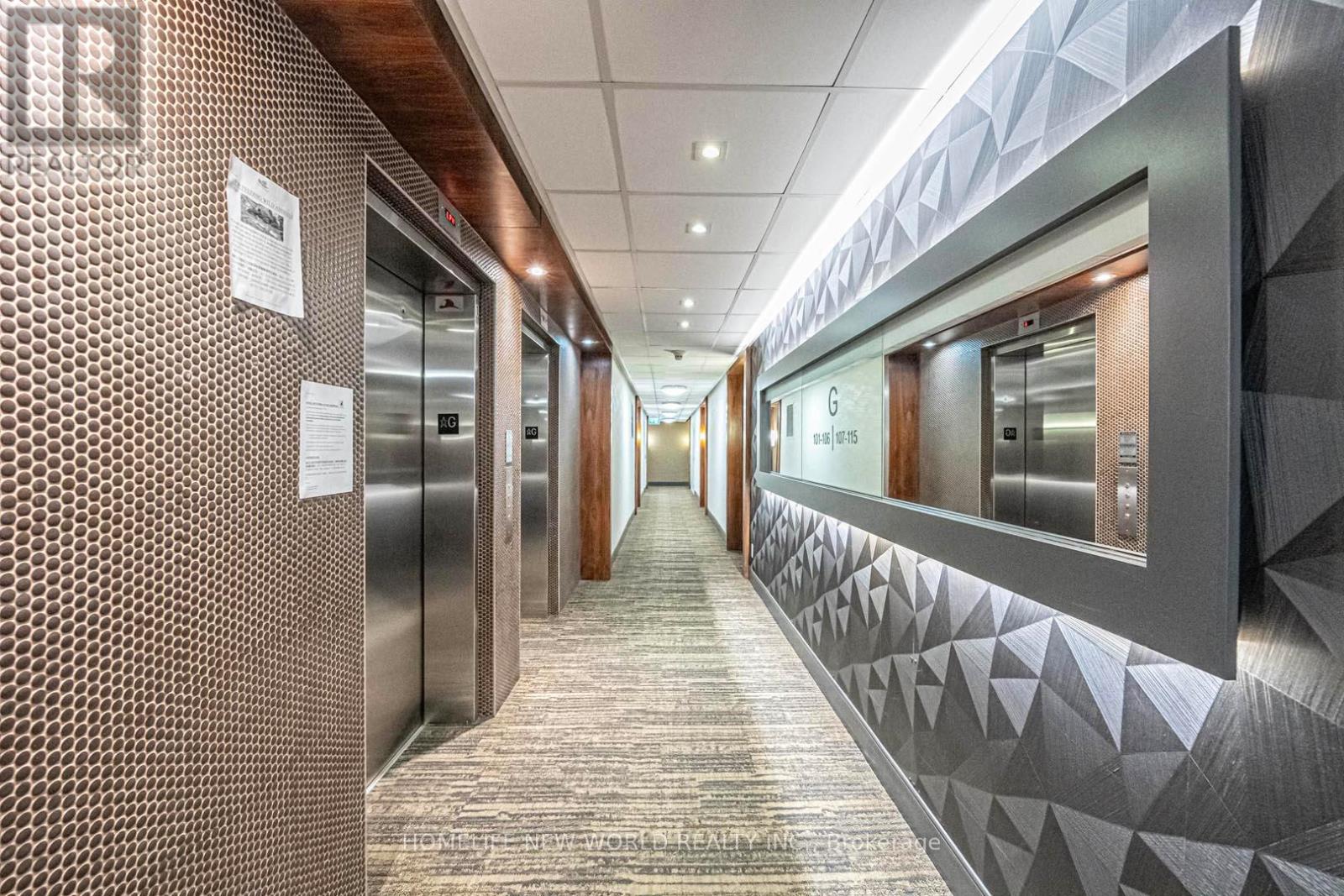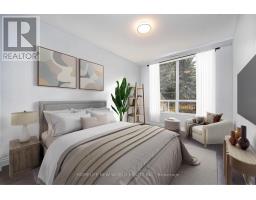105 - 39 Galleria Parkway Markham, Ontario L3T 0A6
$749,000Maintenance, Common Area Maintenance, Insurance
$655.94 Monthly
Maintenance, Common Area Maintenance, Insurance
$655.94 MonthlyDiscover this gem in the heart of Markham, ground floor delight with private terrace overlooks the park! Bright and comfy South facing 2 bedroom unit completed with 2 full bath, ideal split room layout with exceptional spacious bedrooms fits king/queen size bed + study desk, upgraded kitchen with quartz counter, backsplash and maintenance free cupboards. Laminated flooring thru out. Extremely well maintained building equipped with amenities incl. 24 hrs concierge, indoor pool, party room, gym, guest suite, movie/media room, billiard room. Surrounded by Ada Mackenzie Park & Vanhorn Park, enjoy the wonderful seasonal views just steps away. Super convenient location, walk to restaurants, VIVA, highway, banks, shopping. Top-rated schools incl. Doncrest public, St. Robert Catholic High School ( IB program), Thornlea Secondary. No noise from Hwy 7 and 407. (id:50886)
Property Details
| MLS® Number | N11976609 |
| Property Type | Single Family |
| Community Name | Commerce Valley |
| Community Features | Pet Restrictions |
| Features | Balcony, Carpet Free, In Suite Laundry |
| Parking Space Total | 2 |
Building
| Bathroom Total | 2 |
| Bedrooms Above Ground | 2 |
| Bedrooms Total | 2 |
| Amenities | Storage - Locker |
| Appliances | Blinds, Dishwasher, Dryer, Hood Fan, Stove, Washer, Refrigerator |
| Cooling Type | Central Air Conditioning |
| Exterior Finish | Concrete, Brick |
| Flooring Type | Laminate, Ceramic |
| Heating Fuel | Natural Gas |
| Heating Type | Forced Air |
| Size Interior | 800 - 899 Ft2 |
| Type | Apartment |
Parking
| Underground | |
| Garage |
Land
| Acreage | No |
Rooms
| Level | Type | Length | Width | Dimensions |
|---|---|---|---|---|
| Flat | Living Room | 5.6 m | 3.13 m | 5.6 m x 3.13 m |
| Flat | Dining Room | 5.6 m | 3.13 m | 5.6 m x 3.13 m |
| Flat | Kitchen | 3.01 m | 3.13 m | 3.01 m x 3.13 m |
| Flat | Primary Bedroom | 4.15 m | 3.01 m | 4.15 m x 3.01 m |
| Flat | Bedroom 2 | 3.96 m | 3.08 m | 3.96 m x 3.08 m |
Contact Us
Contact us for more information
Quincy Wai Chi Chan
Broker
201 Consumers Rd., Ste. 205
Toronto, Ontario M2J 4G8
(416) 490-1177
(416) 490-1928
www.homelifenewworld.com/







































