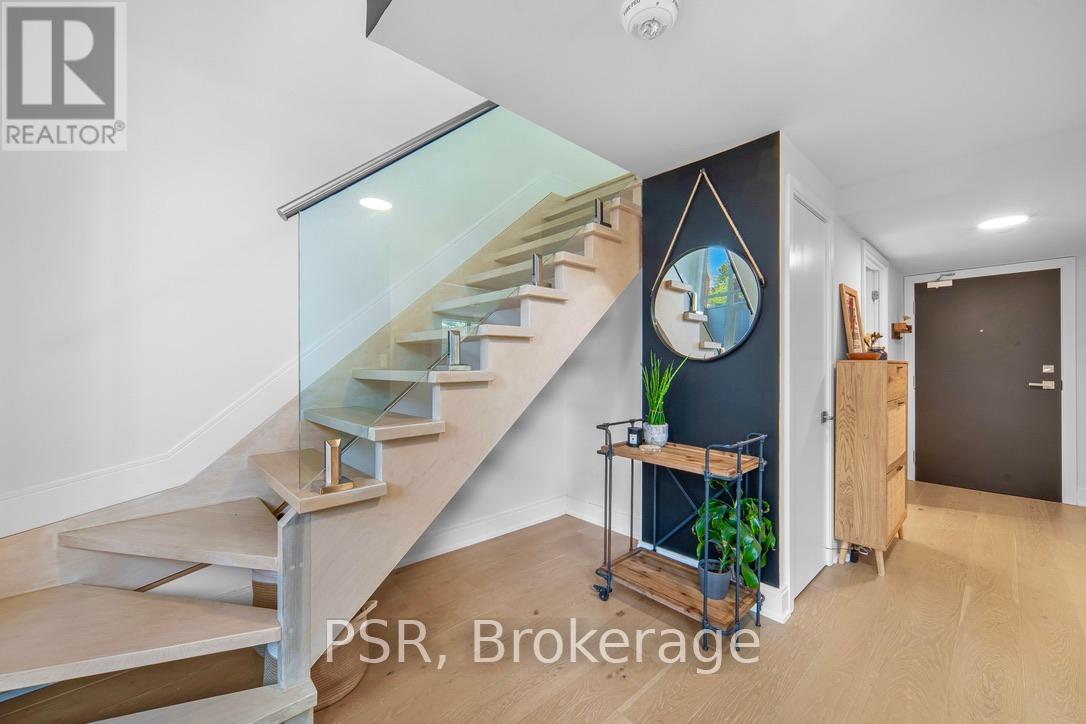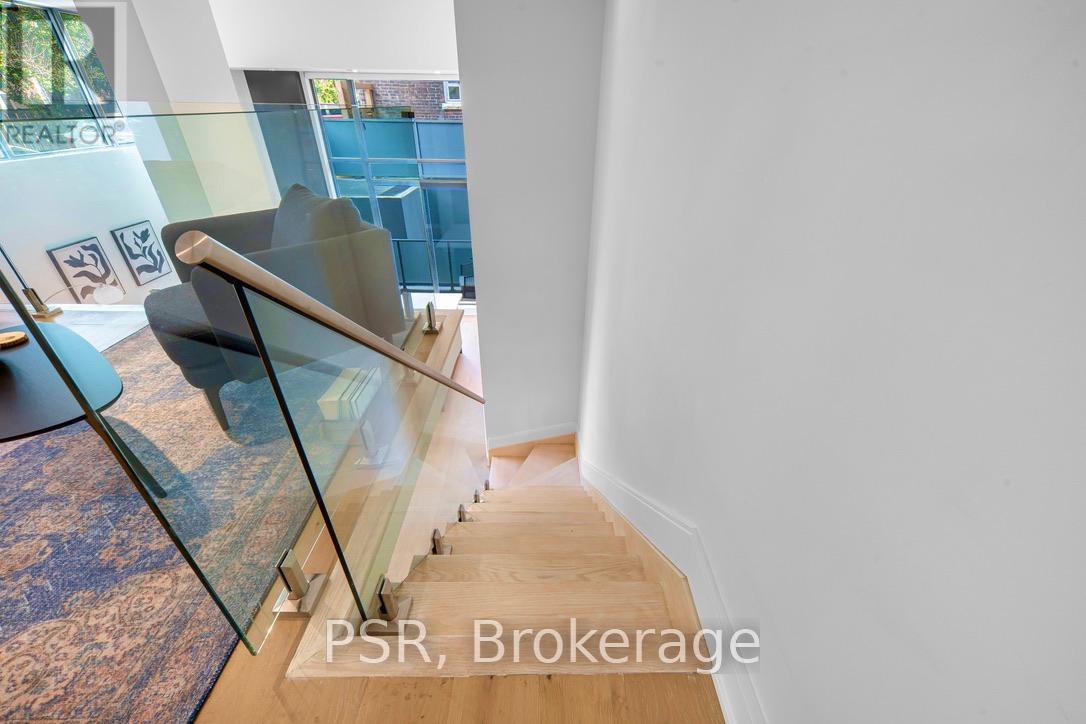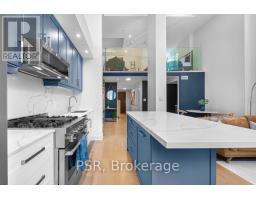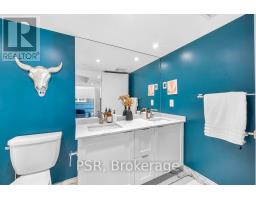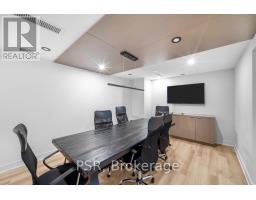105 - 430 Roncesvalles Avenue Toronto, Ontario M6R 0A6
$4,700 Monthly
Double the charm, double the style! Welcome to unit 105, where everything good truly comes in twos. Imagine this: 2 storey's of fabulous space, 2 cozy bedrooms, 2 sleek bathrooms, & yes*2* parking spaces for all your rides. Dreaming of a loft in a boutique building in a killer location? You're in luck-this is exactly what the loft doctor ordered! Roncesvalles is where the magic happens: If you love top-notch restaurants, dedicated cycling lanes, convenient transit, proximity to the best parks , grocery & incredible neighbors, Roncy's got it all. Here's the scene: Spend your summers strolling to High Park or Sunnyside Beach. Grab a coffee & some treats from Fantail or Mabel's (the best bakeries trust us). When it's date night, catch a classic flick at the Revue Cinema, Toronto's oldest movie theatre, just around the corner. And don't worry about being bored; Roncy's year-round festivals & fun will keep you entertained! **** EXTRAS **** Custom Granite Kitchen: W/ an island & bar nook that's perfect for entertaining or a casual morning coffee. **Loft Lovers, Rejoice** Enjoy soaring 20 ft ceilings & floor-to-ceiling windows that let in all the sunshine you could wish for. (id:50886)
Property Details
| MLS® Number | W11906498 |
| Property Type | Single Family |
| Community Name | Roncesvalles |
| AmenitiesNearBy | Park, Public Transit |
| CommunityFeatures | Pet Restrictions |
| Features | Balcony, Carpet Free |
| ParkingSpaceTotal | 2 |
Building
| BathroomTotal | 3 |
| BedroomsAboveGround | 2 |
| BedroomsTotal | 2 |
| Amenities | Party Room, Visitor Parking |
| Appliances | Window Coverings |
| ArchitecturalStyle | Loft |
| CoolingType | Central Air Conditioning |
| ExteriorFinish | Brick, Concrete |
| FoundationType | Unknown |
| HeatingFuel | Natural Gas |
| HeatingType | Forced Air |
| SizeInterior | 999.992 - 1198.9898 Sqft |
| Type | Apartment |
Parking
| Underground |
Land
| Acreage | No |
| LandAmenities | Park, Public Transit |
Rooms
| Level | Type | Length | Width | Dimensions |
|---|---|---|---|---|
| Main Level | Living Room | 3.17 m | 5.21 m | 3.17 m x 5.21 m |
| Main Level | Bedroom 2 | 3.6 m | 3 m | 3.6 m x 3 m |
| Main Level | Den | 2.74 m | 1.03 m | 2.74 m x 1.03 m |
| Main Level | Bathroom | 1.52 m | 1.82 m | 1.52 m x 1.82 m |
| Main Level | Primary Bedroom | 4.15 m | 5.21 m | 4.15 m x 5.21 m |
| Main Level | Bathroom | 1.53 m | 3.17 m | 1.53 m x 3.17 m |
| Main Level | Kitchen | 2.56 m | 3.96 m | 2.56 m x 3.96 m |
Interested?
Contact us for more information
Mikayla Rugala
Salesperson
Sarah Bernabe-Pascua
Salesperson















