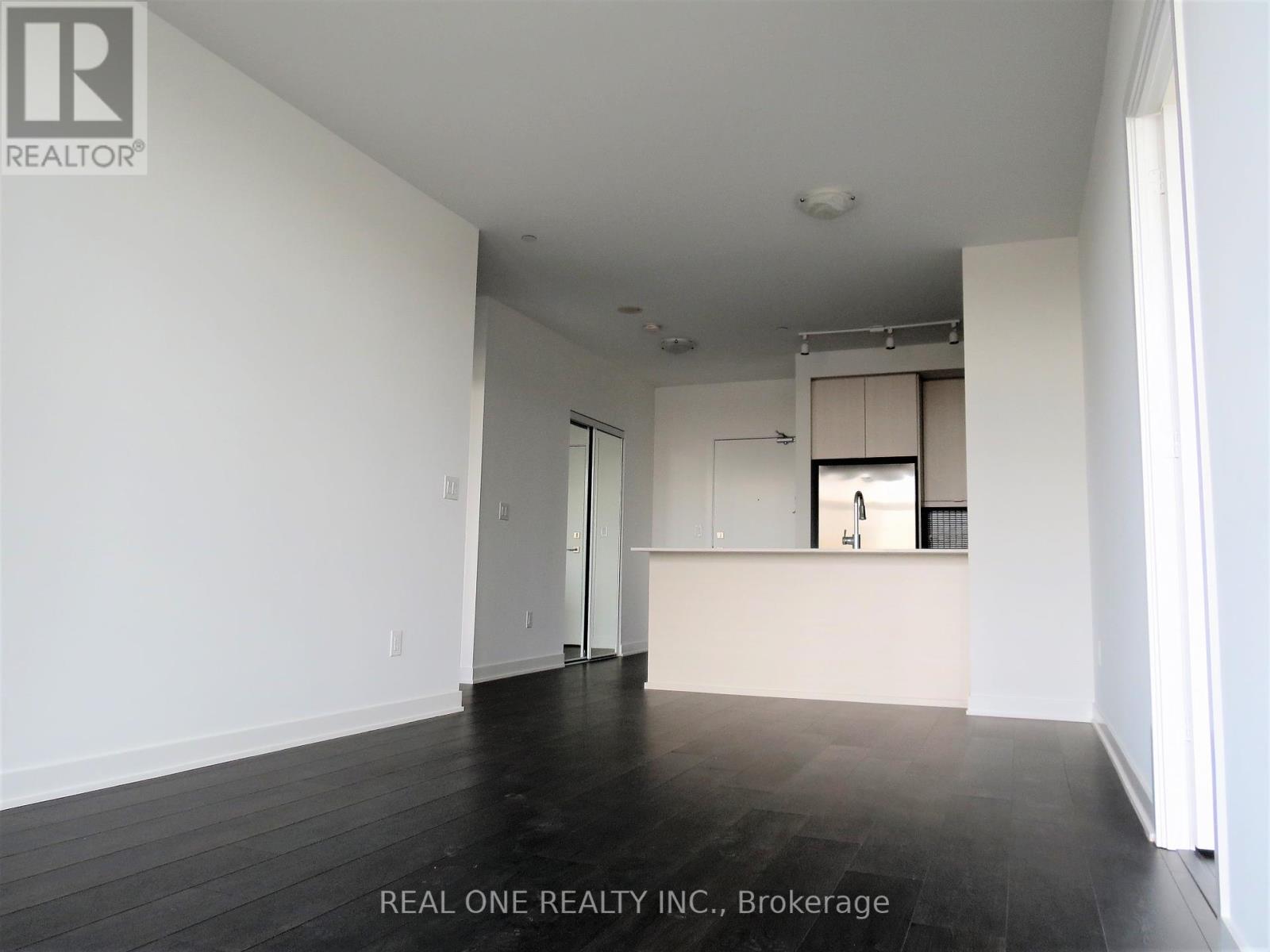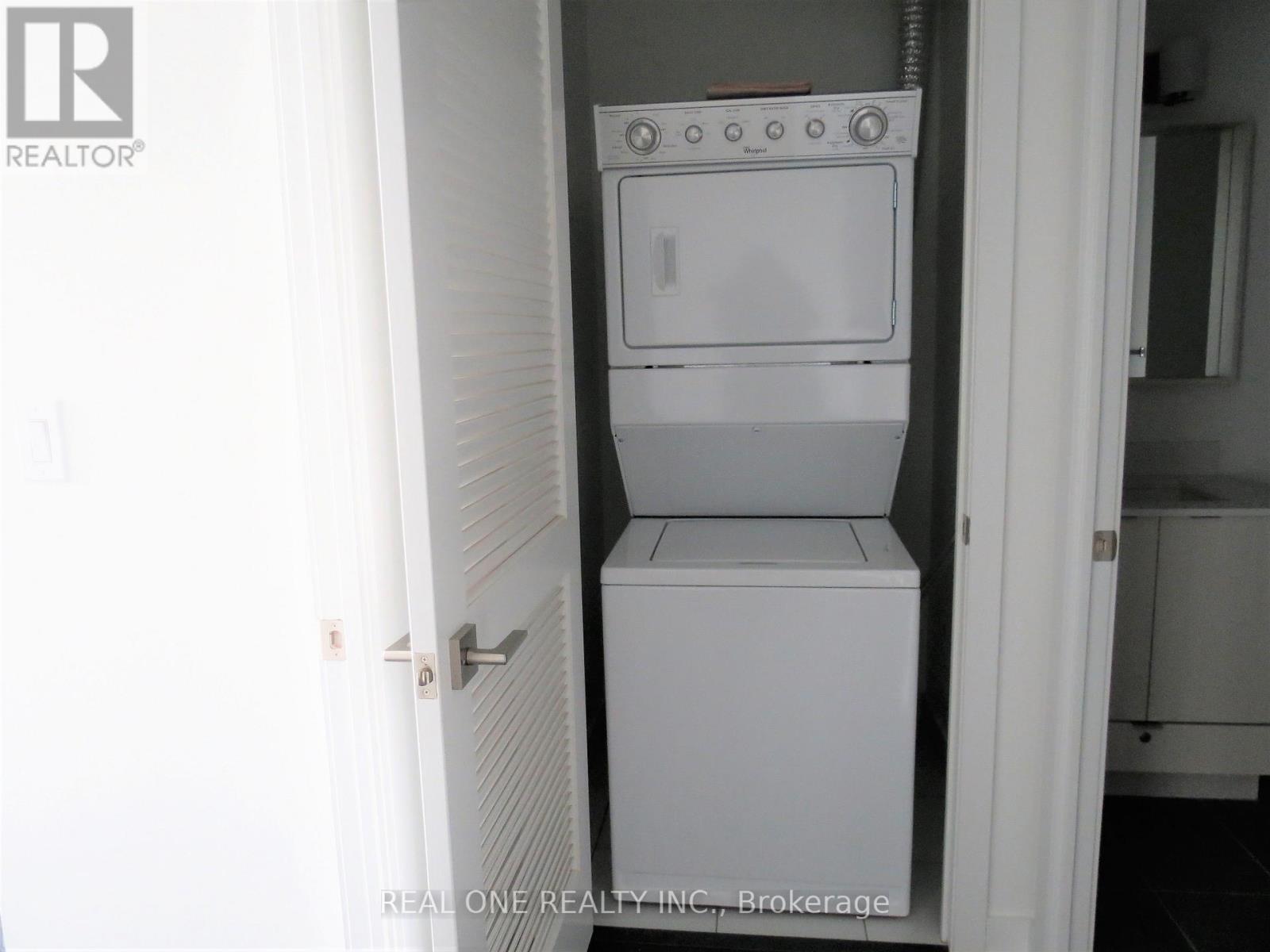105 - 4633 Glen Erin Drive Mississauga, Ontario L5M 0Y6
2 Bedroom
1 Bathroom
699.9943 - 798.9932 sqft
Central Air Conditioning
$2,800 Monthly
Beautiful and Bright 2 Bedroom with Terrace Condo in Downtown Erin Mills, High Demand area Surrounded by top-rated schools! 9 Ft Ceiling, 785 Sqft of Living Space With A Large Terrace, Upgraded Laminate Floors Through-Out, Open Concept Kitchen With Quartz Counter Top. Walking Distance To Erin Mills Town Centre, Walmart, Public Transit, Schools & Restaurants! Minutes Drive To Hwy 403, Credit Valley Hospital And Go Station **** EXTRAS **** One Parking & One Locker (id:50886)
Property Details
| MLS® Number | W11892611 |
| Property Type | Single Family |
| Community Name | Central Erin Mills |
| AmenitiesNearBy | Hospital, Park, Place Of Worship, Public Transit, Schools |
| CommunityFeatures | Pet Restrictions |
| ParkingSpaceTotal | 1 |
Building
| BathroomTotal | 1 |
| BedroomsAboveGround | 2 |
| BedroomsTotal | 2 |
| Amenities | Security/concierge, Exercise Centre, Party Room, Recreation Centre, Storage - Locker |
| Appliances | Dishwasher, Dryer, Hood Fan, Microwave, Refrigerator, Stove, Washer |
| CoolingType | Central Air Conditioning |
| ExteriorFinish | Concrete |
| FlooringType | Laminate |
| SizeInterior | 699.9943 - 798.9932 Sqft |
| Type | Apartment |
Parking
| Underground |
Land
| Acreage | No |
| LandAmenities | Hospital, Park, Place Of Worship, Public Transit, Schools |
Rooms
| Level | Type | Length | Width | Dimensions |
|---|---|---|---|---|
| Main Level | Living Room | 5.88 m | 3.2 m | 5.88 m x 3.2 m |
| Main Level | Dining Room | 5.88 m | 3.2 m | 5.88 m x 3.2 m |
| Main Level | Kitchen | 2.59 m | 2.67 m | 2.59 m x 2.67 m |
| Main Level | Primary Bedroom | 3.2 m | 2.9 m | 3.2 m x 2.9 m |
| Main Level | Bedroom 2 | 3.65 m | 3.05 m | 3.65 m x 3.05 m |
Interested?
Contact us for more information
Jason Chen
Broker
Real One Realty Inc.
15 Wertheim Court Unit 302
Richmond Hill, Ontario L4B 3H7
15 Wertheim Court Unit 302
Richmond Hill, Ontario L4B 3H7



















