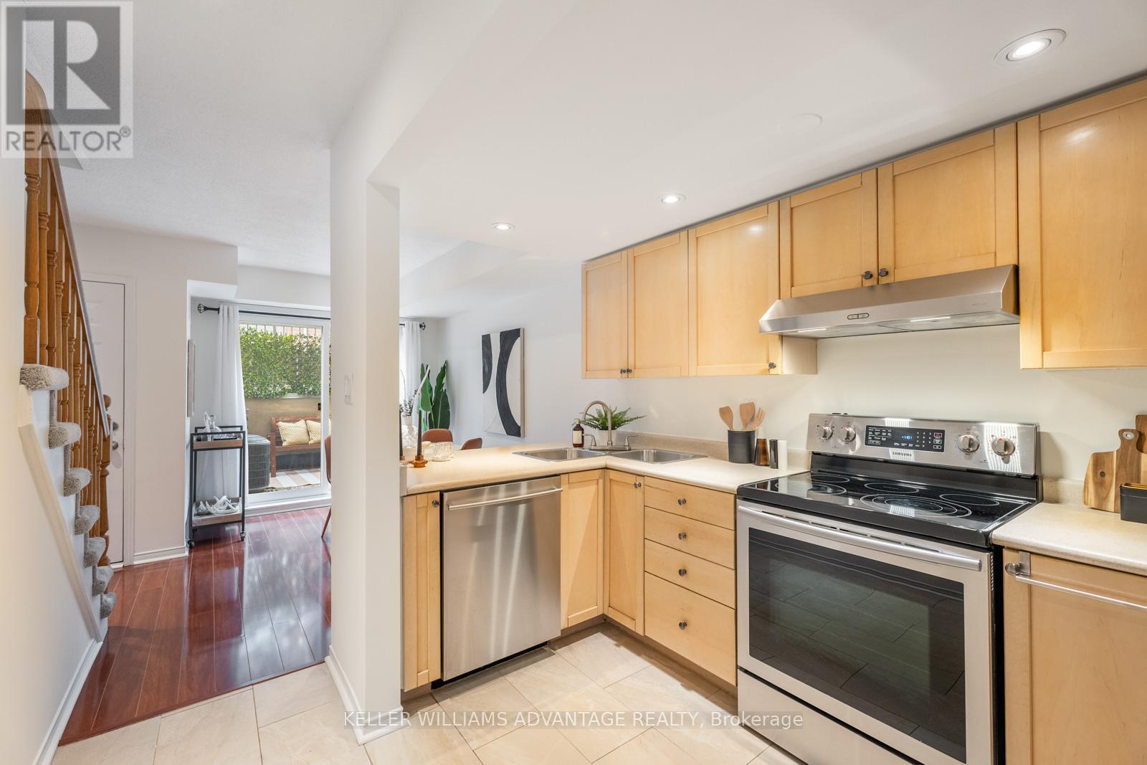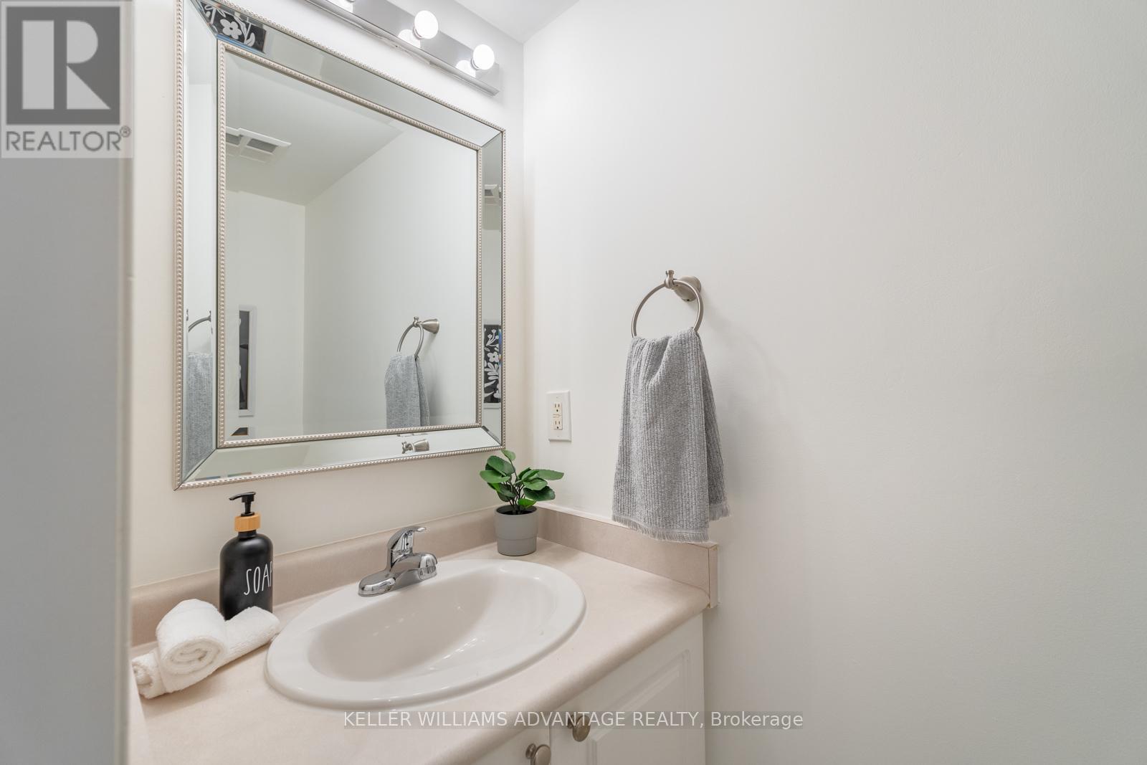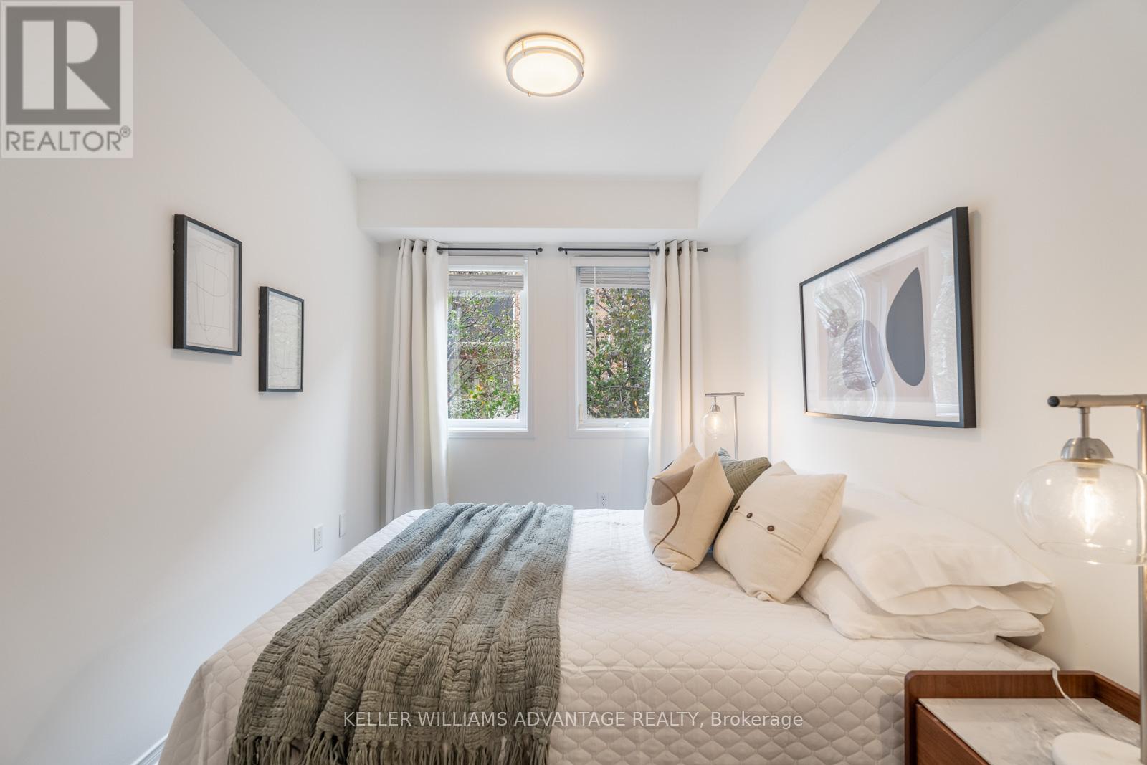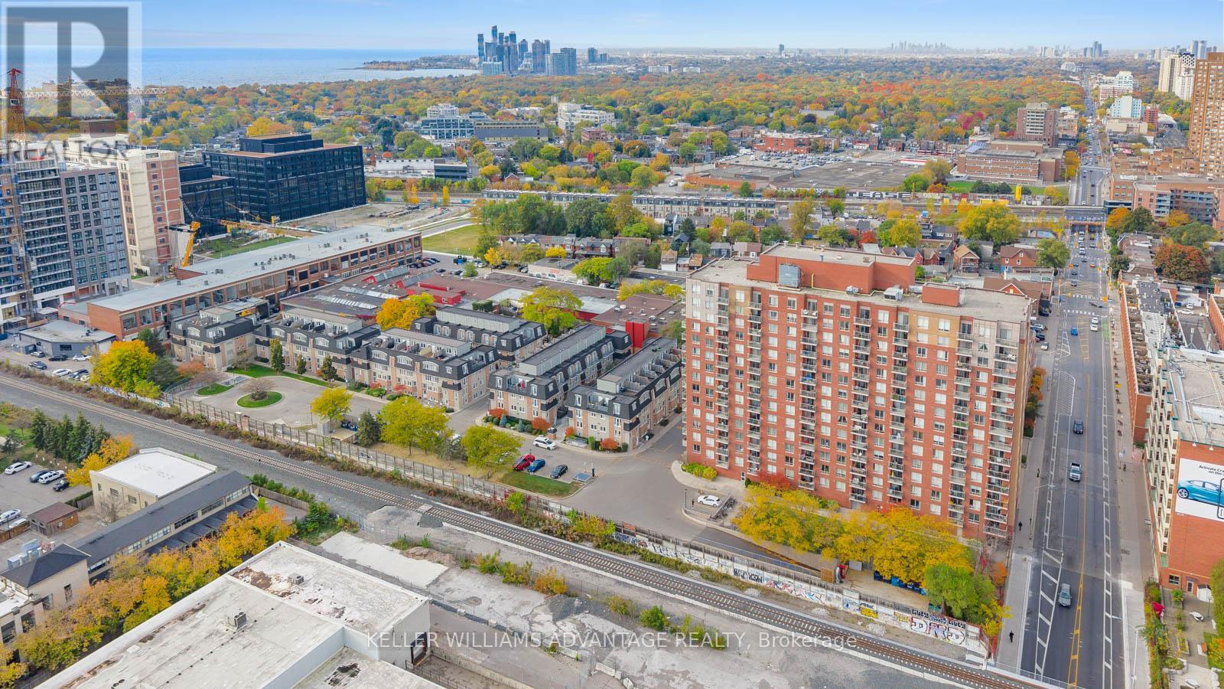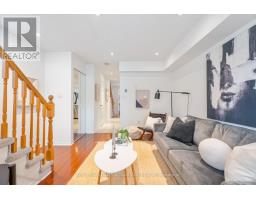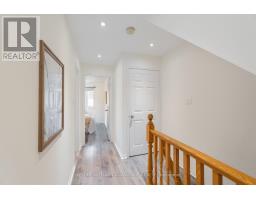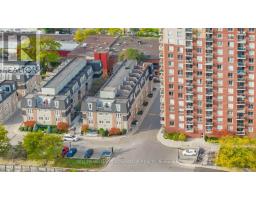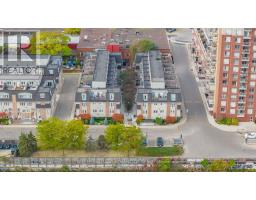#105 - 50 Merchant Lane Toronto, Ontario M6P 4J6
$808,800Maintenance, Common Area Maintenance, Insurance, Parking, Water
$585.12 Monthly
Maintenance, Common Area Maintenance, Insurance, Parking, Water
$585.12 MonthlyCharming 2-Storey Townhouse in the Sought-After Junction Triangle! This spacious and bright 2+Den bedroom, 2 bath home is perfectly situated just steps from the subway, UP Express, breweries, coffee shops, art galleries, and so much more. Featuring a central kitchen layout with a walk-out to a private patio that floods the main floor with natural light, this townhouse is ideal for relaxation, entertaining, and offers ample space to grow into! Recent upgrades include the conversion of the den into a walk-in closet for the second bedroom, fresh paint throughout, updated blinds, and pot lights. Additional perks include an oversized storage locker and 1 underground parking space conveniently located close to the exit doors this townhome truly checks all the boxes! Don't miss out on this fantastic opportunity to live in one of the most sought-after west end neighborhoods, complete with an on-site dog park, an outstanding transit score, and a community you'll love! **** EXTRAS **** 5 min walk to Bloor Go Station, 5 Min Walk to Lansdowne Subway Station, Dog Park on Site, One of the best locations in the city! Have all the space with some of the best transit, parks, and amenities Toronto offers! (id:50886)
Property Details
| MLS® Number | C10406278 |
| Property Type | Single Family |
| Community Name | Dufferin Grove |
| AmenitiesNearBy | Hospital, Park, Public Transit, Schools |
| CommunityFeatures | Pet Restrictions, Community Centre |
| Features | Carpet Free |
| ParkingSpaceTotal | 1 |
Building
| BathroomTotal | 2 |
| BedroomsAboveGround | 2 |
| BedroomsBelowGround | 1 |
| BedroomsTotal | 3 |
| Amenities | Visitor Parking, Storage - Locker |
| Appliances | Dishwasher, Dryer, Range, Refrigerator, Stove, Washer |
| CoolingType | Central Air Conditioning |
| ExteriorFinish | Brick, Concrete |
| FlooringType | Hardwood, Tile, Laminate |
| HalfBathTotal | 1 |
| HeatingFuel | Natural Gas |
| HeatingType | Forced Air |
| SizeInterior | 999.992 - 1198.9898 Sqft |
| Type | Row / Townhouse |
Parking
| Underground |
Land
| Acreage | No |
| LandAmenities | Hospital, Park, Public Transit, Schools |
Rooms
| Level | Type | Length | Width | Dimensions |
|---|---|---|---|---|
| Second Level | Primary Bedroom | 4.23 m | 2.7 m | 4.23 m x 2.7 m |
| Second Level | Bedroom 2 | 3.37 m | 2.45 m | 3.37 m x 2.45 m |
| Second Level | Den | 1.59 m | 1.55 m | 1.59 m x 1.55 m |
| Main Level | Living Room | 4.58 m | 3.72 m | 4.58 m x 3.72 m |
| Main Level | Dining Room | 3.09 m | 2.5 m | 3.09 m x 2.5 m |
| Main Level | Kitchen | 3.69 m | 2.76 m | 3.69 m x 2.76 m |
Interested?
Contact us for more information
Carol Elizabeth Foderick
Broker
1238 Queen St East Unit B
Toronto, Ontario M4L 1C3
Amanda Whidden
Salesperson
1238 Queen St East Unit B
Toronto, Ontario M4L 1C3







