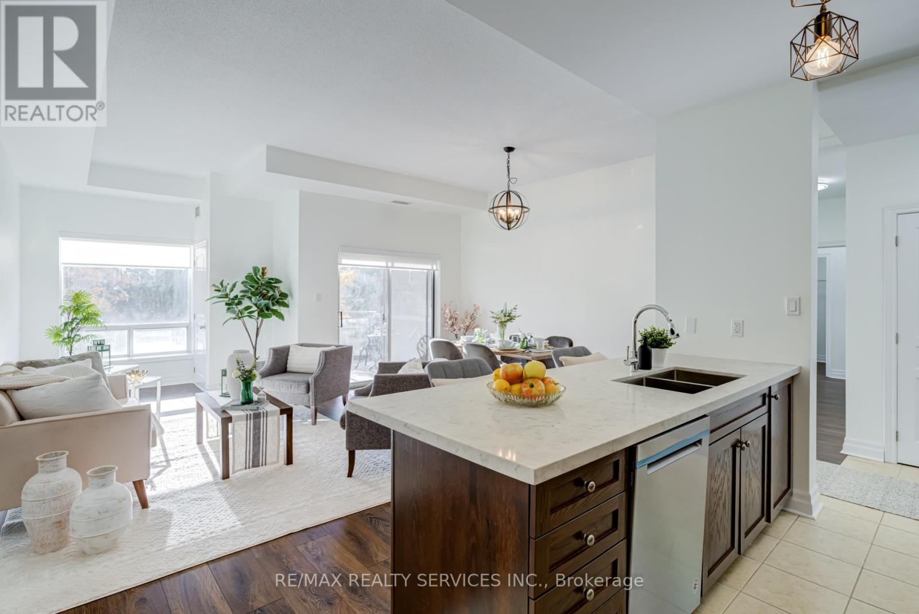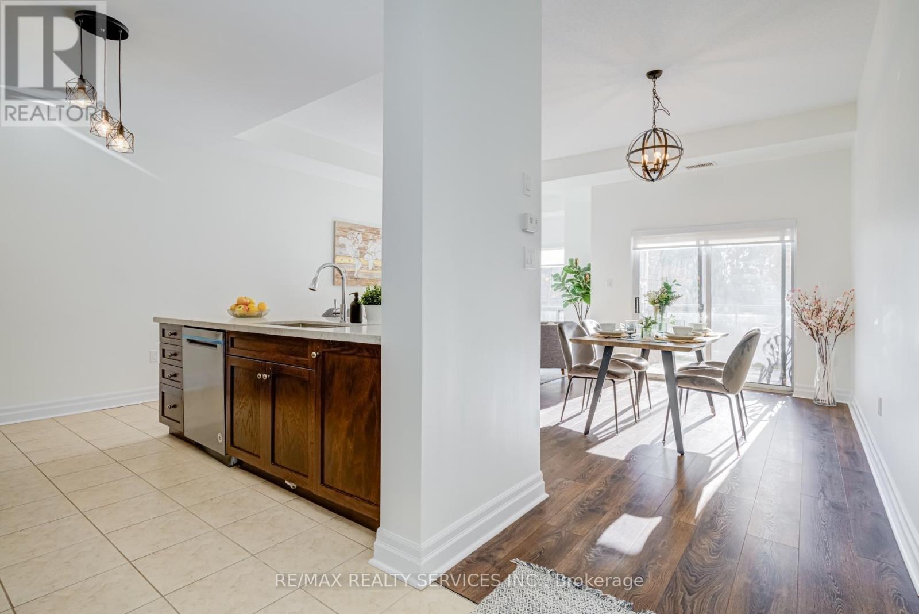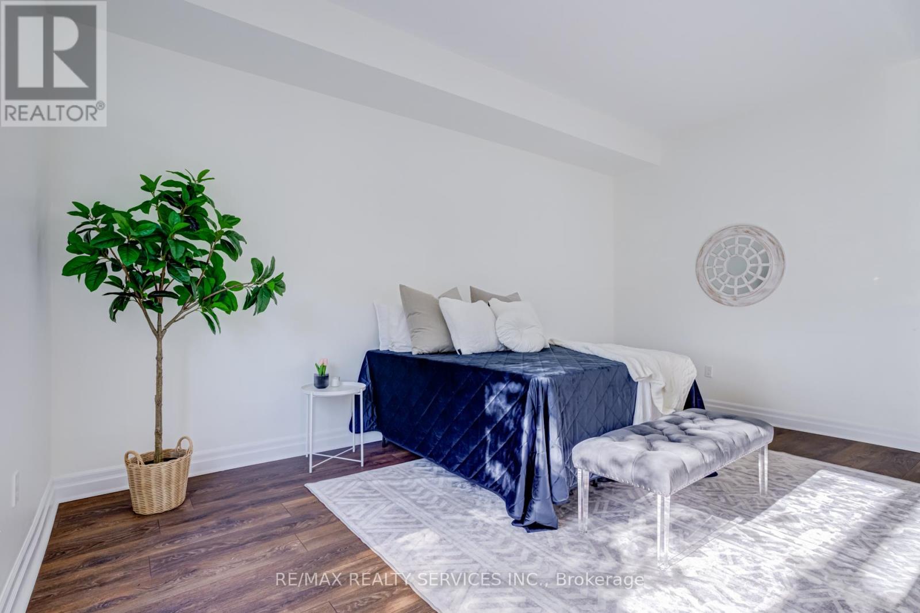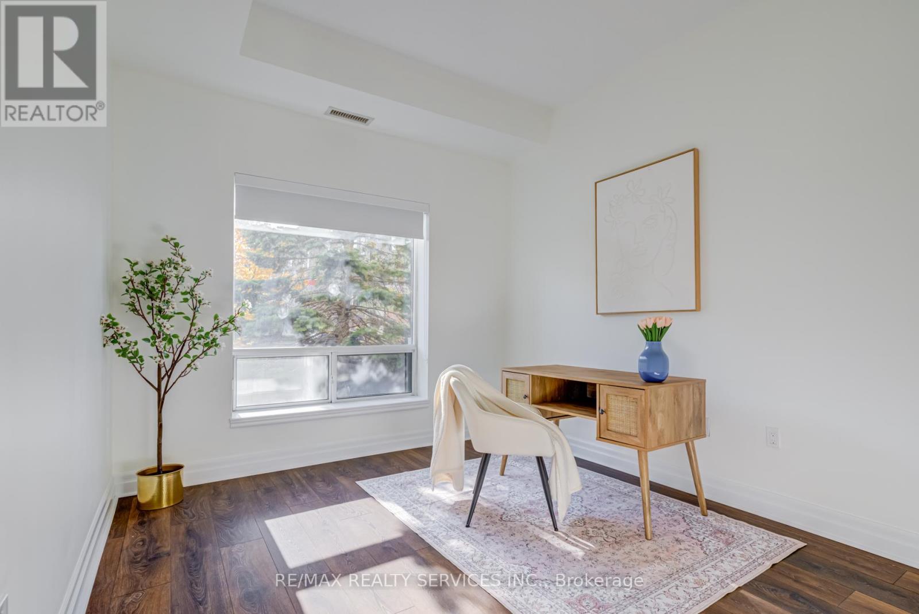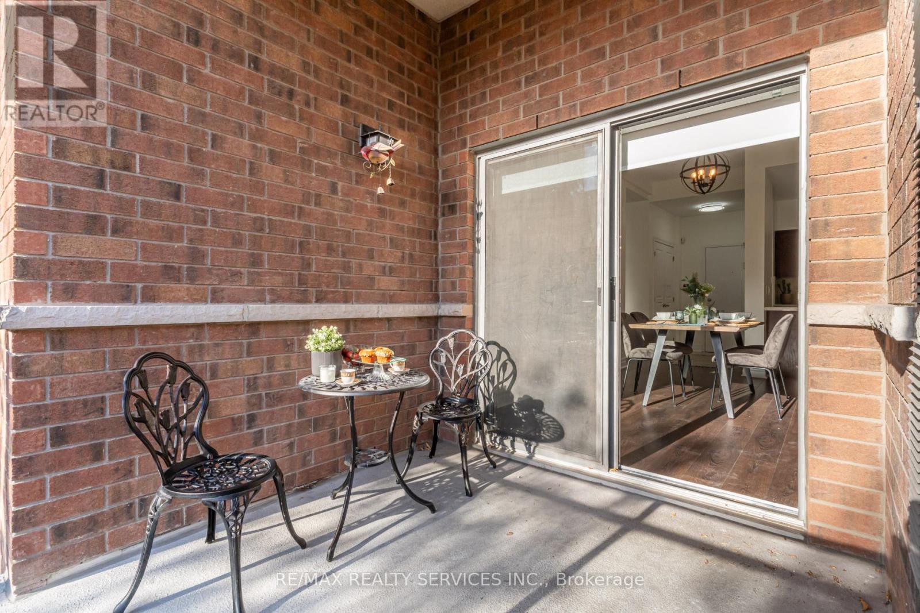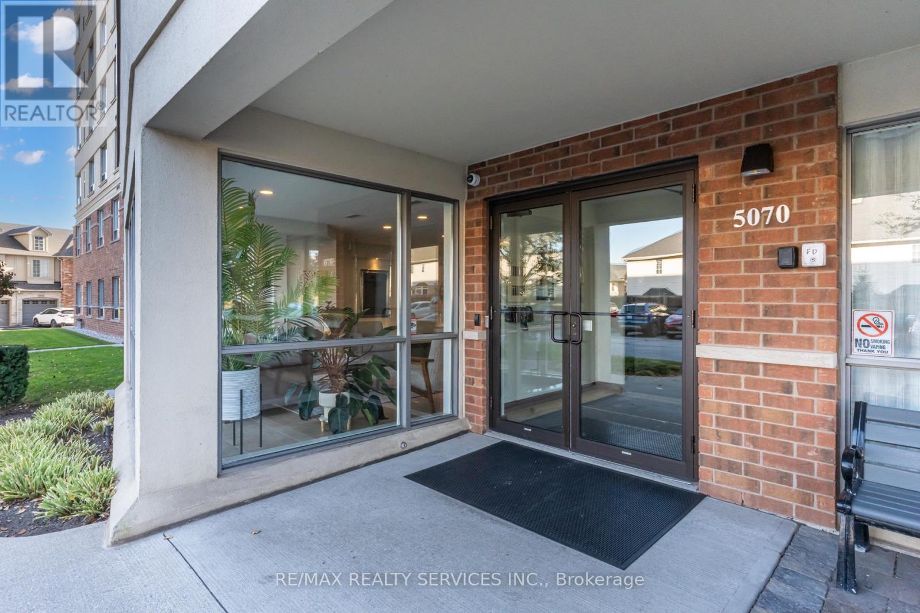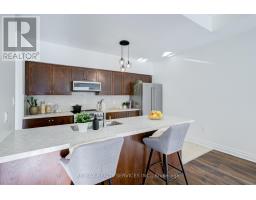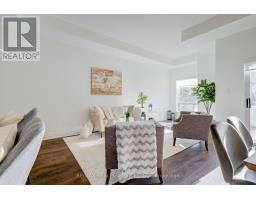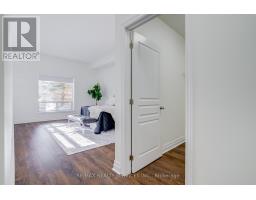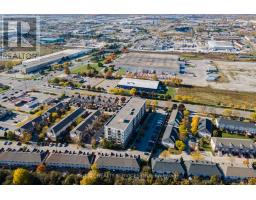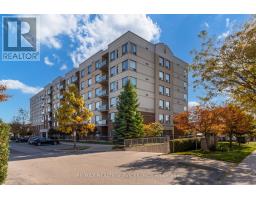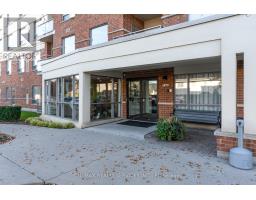105 - 5070 Fairview Street Burlington, Ontario L7L 0B8
$729,000Maintenance, Common Area Maintenance, Insurance, Water, Parking
$612.81 Monthly
Maintenance, Common Area Maintenance, Insurance, Water, Parking
$612.81 MonthlyWelcome to this spacious 2-bedroom, 2-bathroom ground-floor unit, offering approximately 1281sq ft of comfortable living space. Enjoy the convenience of updated flooring, brand-new warranted stainless steel appliances, and brand-new privacy blinds throughout. The open concept living area features a breakfast bar, perfect for entertaining guests. The primary bedroom boasts a walk-in closet and a private ensuite bathroom, providing a perfect retreat. Step outside to your secluded private balcony for a peaceful escape. With 2 parking spots included, this unit is close to Downtown Burlington, Highway 403, restaurants, entertainment, Burlington Hospital, and golf courses, offering a quiet yet conveniently located lifestyle. Dont miss out! (id:50886)
Property Details
| MLS® Number | W9506718 |
| Property Type | Single Family |
| Community Name | Appleby |
| AmenitiesNearBy | Hospital |
| CommunityFeatures | Pet Restrictions |
| Features | Balcony, In Suite Laundry |
| ParkingSpaceTotal | 1 |
Building
| BathroomTotal | 2 |
| BedroomsAboveGround | 2 |
| BedroomsTotal | 2 |
| Amenities | Storage - Locker |
| Appliances | Blinds |
| CoolingType | Central Air Conditioning |
| ExteriorFinish | Stone |
| HeatingFuel | Natural Gas |
| HeatingType | Forced Air |
| SizeInterior | 1199.9898 - 1398.9887 Sqft |
| Type | Apartment |
Land
| Acreage | No |
| LandAmenities | Hospital |
Rooms
| Level | Type | Length | Width | Dimensions |
|---|---|---|---|---|
| Flat | Kitchen | 4.1 m | 2.74 m | 4.1 m x 2.74 m |
| Flat | Dining Room | 4.2 m | 1.79 m | 4.2 m x 1.79 m |
| Flat | Living Room | 6.37 m | 3.93 m | 6.37 m x 3.93 m |
| Flat | Laundry Room | Measurements not available | ||
| Flat | Primary Bedroom | 5.45 m | 3.59 m | 5.45 m x 3.59 m |
| Flat | Bedroom 2 | 5.23 m | 3.87 m | 5.23 m x 3.87 m |
https://www.realtor.ca/real-estate/27570864/105-5070-fairview-street-burlington-appleby-appleby
Interested?
Contact us for more information
Feefa Khan
Broker
10 Kingsbridge Gdn Cir #200
Mississauga, Ontario L5R 3K7

