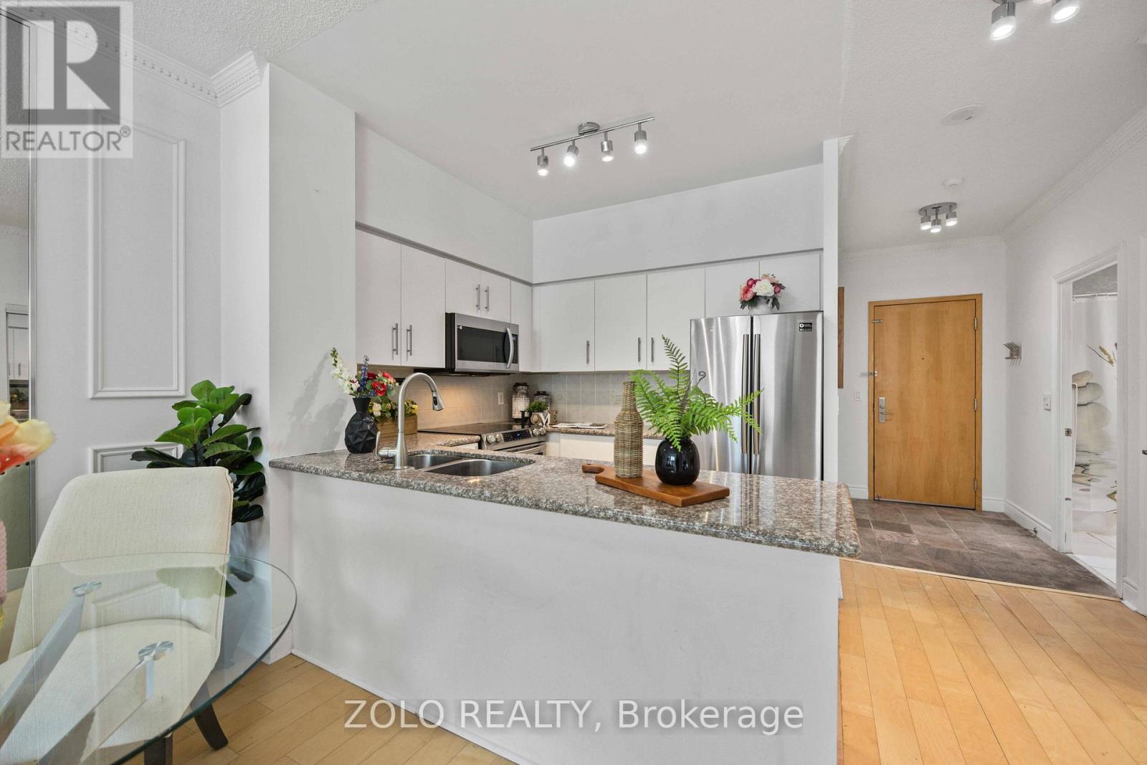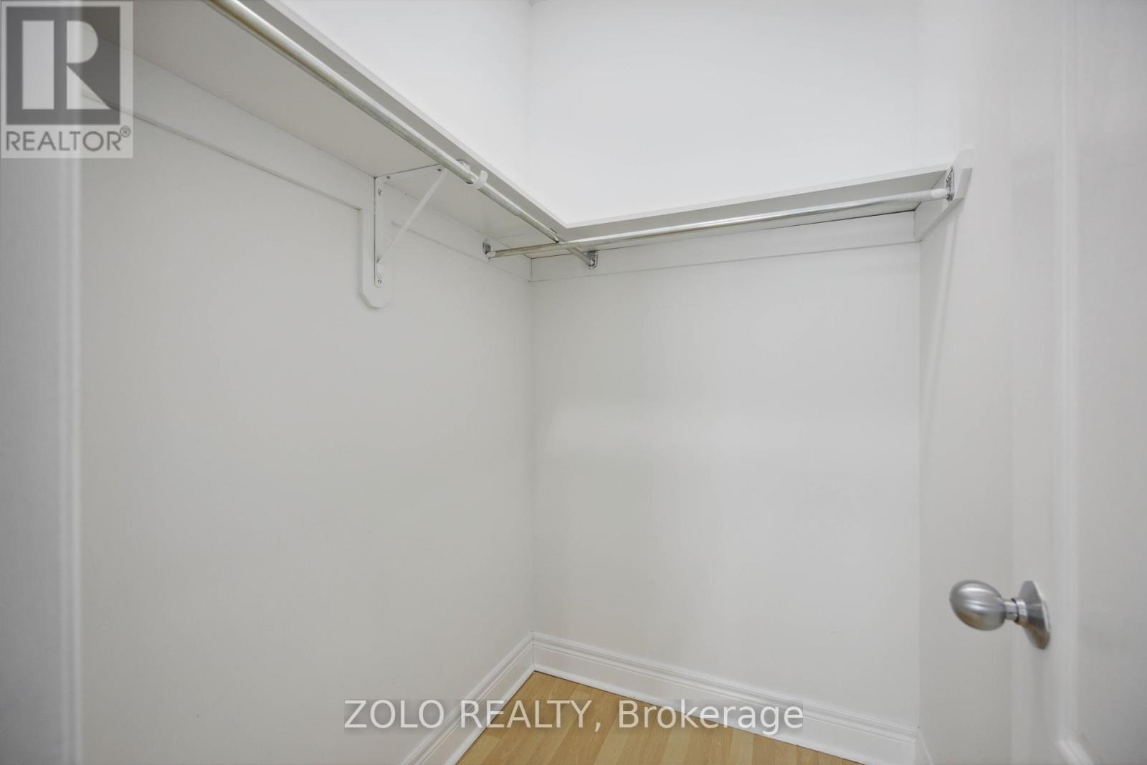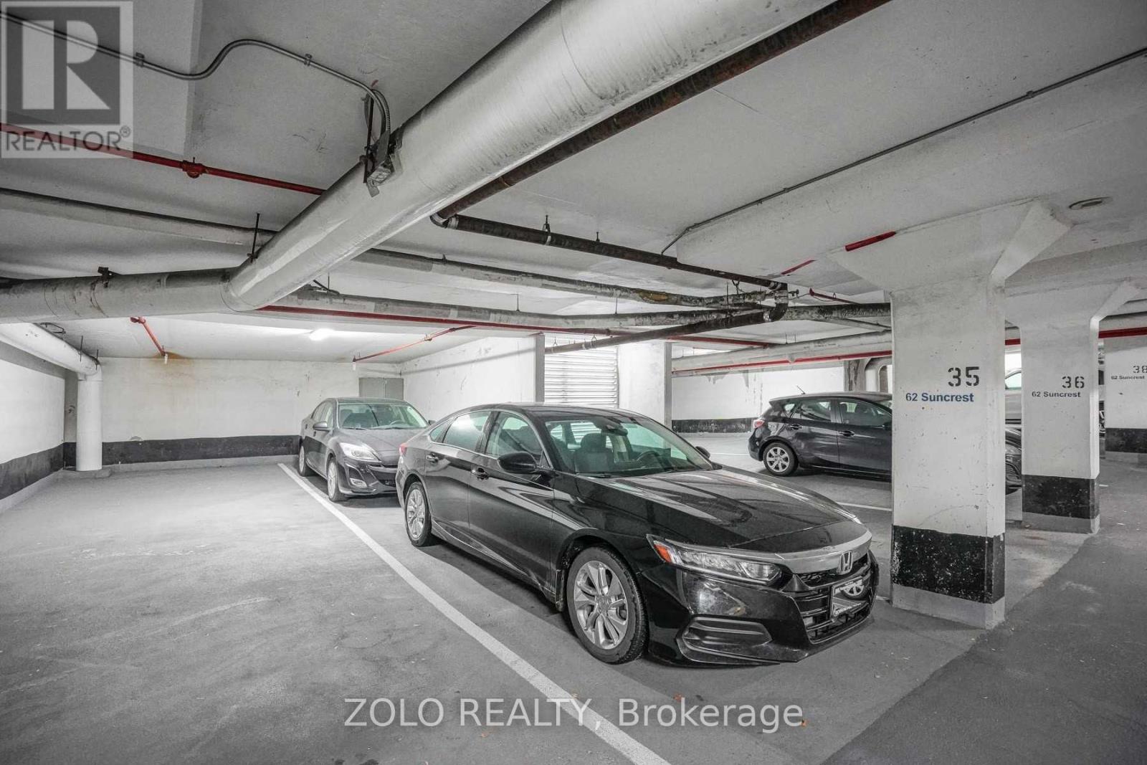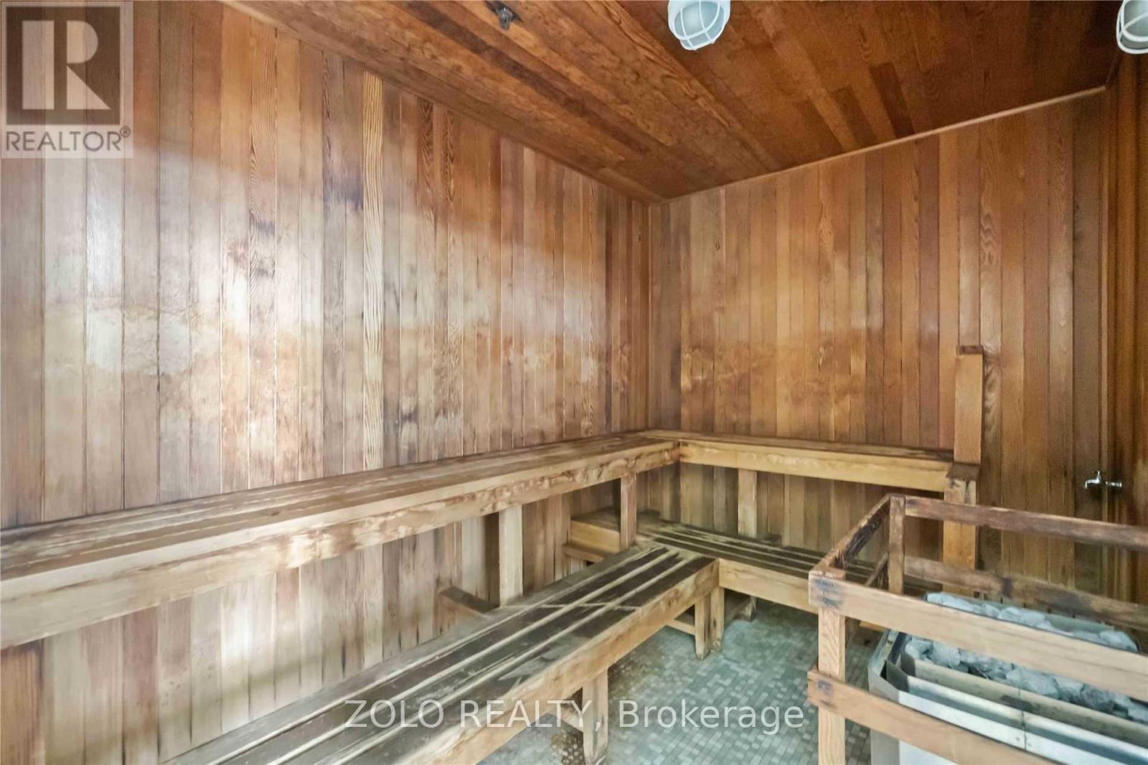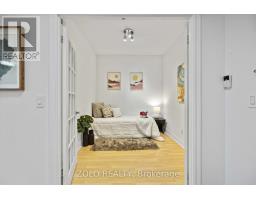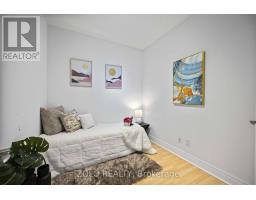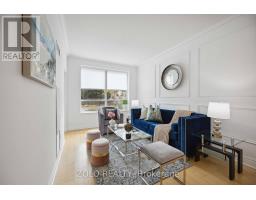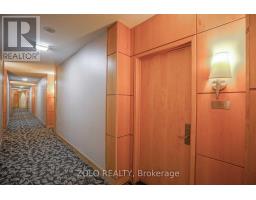105 - 62 Suncrest Boulevard Markham, Ontario L3T 7Y6
$2,400 Monthly
Luxury Thornhill Towers Spacious 1+1 Bedroom On The Main Floor. Comes With 2 Underground Lockers. Laminate Floor Throughout, Large Den With Door Can Be Used As 2nd Bedroom. 24-Hr Security, Full Facilities With Indoor Pool, Party Room, Sauna, Close To Park. Easy Access To 404/407, Close To Shopping, Restaurants, Banks.Luxury Thornhill Towers Spacious 1+1 Bedroom On The Main Floor. Comes With 2 Underground Lockers. Laminate Floor Throughout, Large Den With Door Can Be Used As 2nd Bedroom. 24-Hr Security, Full Facilities With Indoor Pool, Party Room, Sauna, Close To Park. Easy Access To 404/407, Close To Shopping, Restaurants, Banks. (id:50886)
Property Details
| MLS® Number | N11995383 |
| Property Type | Single Family |
| Community Name | Commerce Valley |
| Amenities Near By | Park, Place Of Worship, Public Transit, Schools |
| Community Features | Pet Restrictions, Community Centre |
| Features | Carpet Free |
| Parking Space Total | 1 |
| View Type | View |
Building
| Bathroom Total | 1 |
| Bedrooms Above Ground | 1 |
| Bedrooms Below Ground | 1 |
| Bedrooms Total | 2 |
| Amenities | Security/concierge, Exercise Centre, Party Room, Storage - Locker |
| Appliances | Dishwasher, Dryer, Stove, Washer, Window Coverings, Refrigerator |
| Cooling Type | Central Air Conditioning |
| Exterior Finish | Concrete |
| Flooring Type | Ceramic, Hardwood |
| Heating Fuel | Natural Gas |
| Heating Type | Forced Air |
| Size Interior | 700 - 799 Ft2 |
| Type | Apartment |
Parking
| Underground | |
| Garage |
Land
| Acreage | No |
| Land Amenities | Park, Place Of Worship, Public Transit, Schools |
Rooms
| Level | Type | Length | Width | Dimensions |
|---|---|---|---|---|
| Ground Level | Foyer | 3.11 m | 1.46 m | 3.11 m x 1.46 m |
| Ground Level | Living Room | 6.09 m | 2.95 m | 6.09 m x 2.95 m |
| Ground Level | Dining Room | 6.09 m | 2.95 m | 6.09 m x 2.95 m |
| Ground Level | Kitchen | 2.68 m | 2.61 m | 2.68 m x 2.61 m |
| Ground Level | Primary Bedroom | 4.45 m | 2.91 m | 4.45 m x 2.91 m |
| Ground Level | Bathroom | 2.34 m | 1.52 m | 2.34 m x 1.52 m |
| Ground Level | Den | 2.61 m | 2.4 m | 2.61 m x 2.4 m |
Contact Us
Contact us for more information
Avneesh Kohli
Salesperson
(647) 887-6226
5700 Yonge St #1900, 106458
Toronto, Ontario M2M 4K2
(416) 898-8932
(416) 981-3248
www.zolo.ca/
Tia Mehta Kohli
Salesperson
(289) 892-5805
5700 Yonge St #1900, 106458
Toronto, Ontario M2M 4K2
(416) 898-8932
(416) 981-3248
www.zolo.ca/











