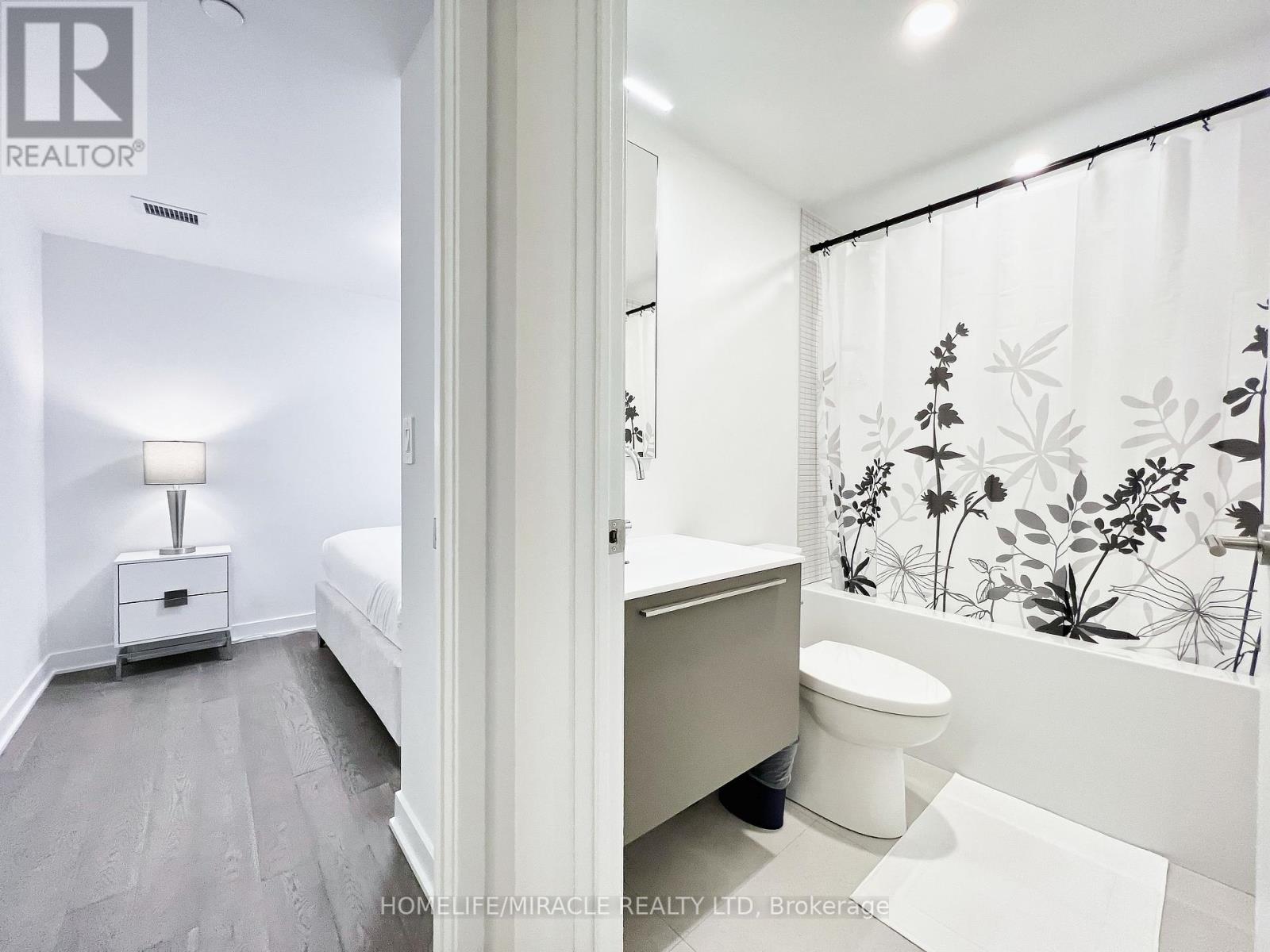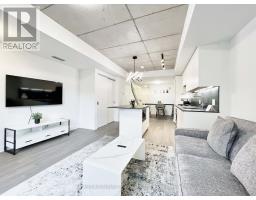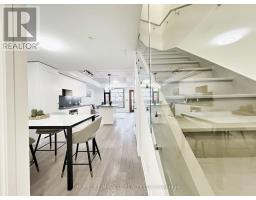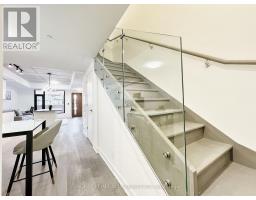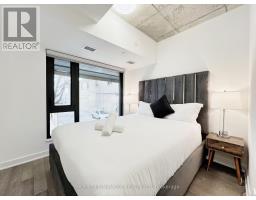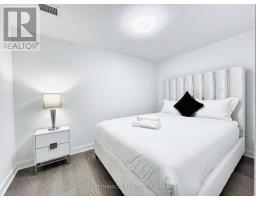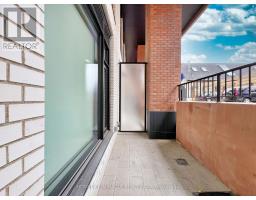105 - 7 Watkinson Avenue Toronto, Ontario M6P 1Y2
$999,999Maintenance, Heat
$718.99 Monthly
Maintenance, Heat
$718.99 MonthlyWelcome to Luxury living Junction House Condos! Stunning 2 Storey Condo Townhouse with Private Street Entrance, High End Suite Finishes includes 9ft ceiling on M.F., Engineering Hardwood Flooring, Modern upgraded Kitchen cabinets, Charcoal Soapstone C/T, Backsplash, Counter Island, Bright Open Concept 2 Bedrooms + Den(converted to 3rd bedroom), 2 Full Bathrooms, 1100 Interior Space + 88 sqft of outdoor Patio includes BBQ Gas Line & Water line. 1 locker & parking included.(SALE OR LEASE available). **** EXTRAS **** High end Integrated appliances, B/I Fridge, B/I Cooktop, B/I Oven, B/I Dishwasher, Washer & Dryer, Electrical Fixture, Blinds. 1 locker and parking included (id:50886)
Property Details
| MLS® Number | W10423706 |
| Property Type | Single Family |
| Community Name | Junction Area |
| CommunityFeatures | Pet Restrictions |
| ParkingSpaceTotal | 1 |
Building
| BathroomTotal | 2 |
| BedroomsAboveGround | 2 |
| BedroomsBelowGround | 1 |
| BedroomsTotal | 3 |
| Amenities | Storage - Locker |
| CoolingType | Central Air Conditioning |
| ExteriorFinish | Brick, Concrete |
| FlooringType | Wood |
| HeatingFuel | Natural Gas |
| HeatingType | Forced Air |
| StoriesTotal | 2 |
| SizeInterior | 999.992 - 1198.9898 Sqft |
| Type | Row / Townhouse |
Land
| Acreage | No |
Rooms
| Level | Type | Length | Width | Dimensions |
|---|---|---|---|---|
| Main Level | Living Room | 4.24 m | 3.73 m | 4.24 m x 3.73 m |
| Main Level | Dining Room | 3.32 m | 4.17 m | 3.32 m x 4.17 m |
| Upper Level | Kitchen | 3.44 m | 2.72 m | 3.44 m x 2.72 m |
| Upper Level | Primary Bedroom | 2.54 m | 5.41 m | 2.54 m x 5.41 m |
| Upper Level | Bedroom 2 | 2.65 m | 2.56 m | 2.65 m x 2.56 m |
| Upper Level | Den | 3.33 m | 2.85 m | 3.33 m x 2.85 m |
Interested?
Contact us for more information
Chetan Lad
Salesperson
























