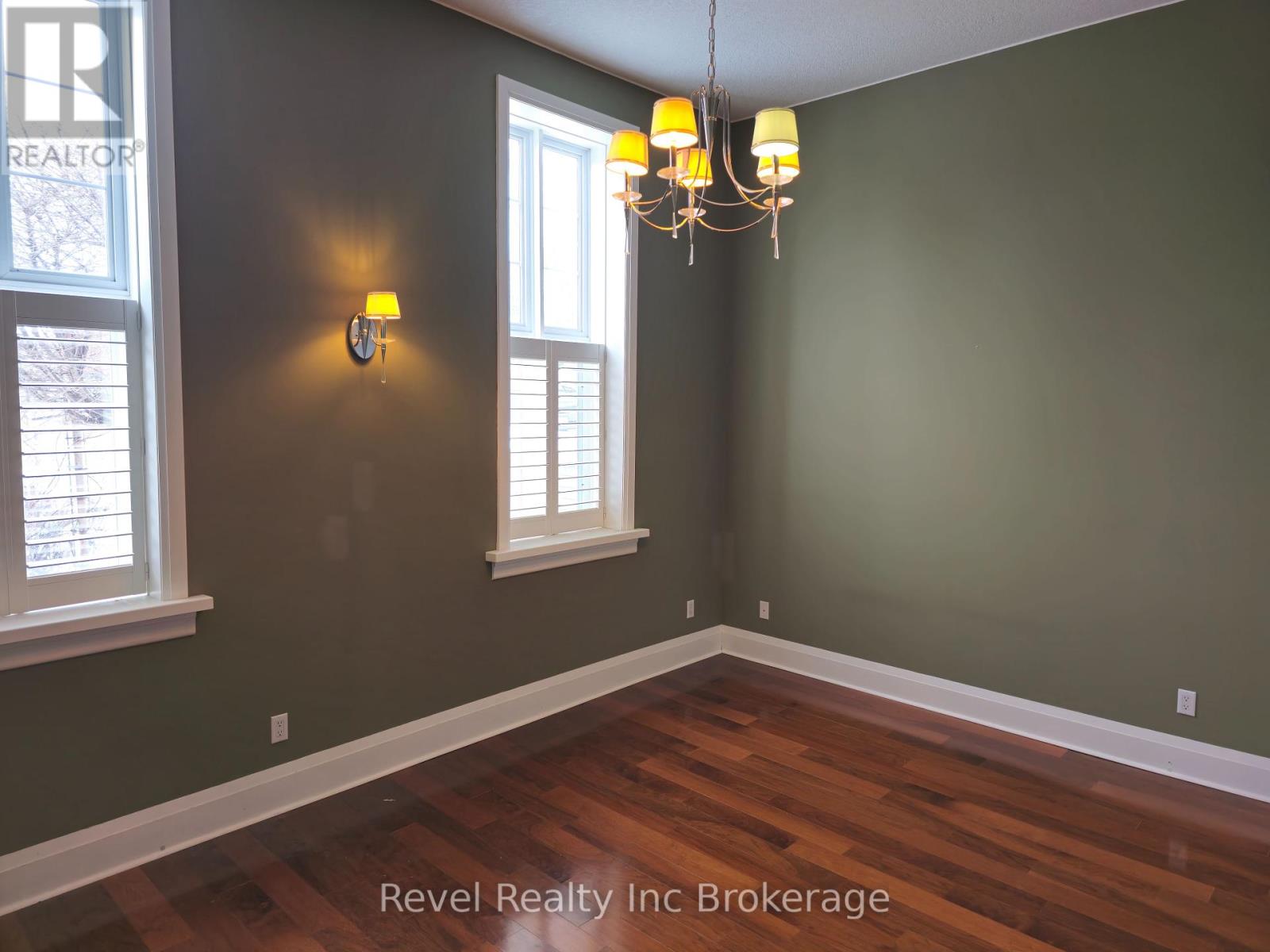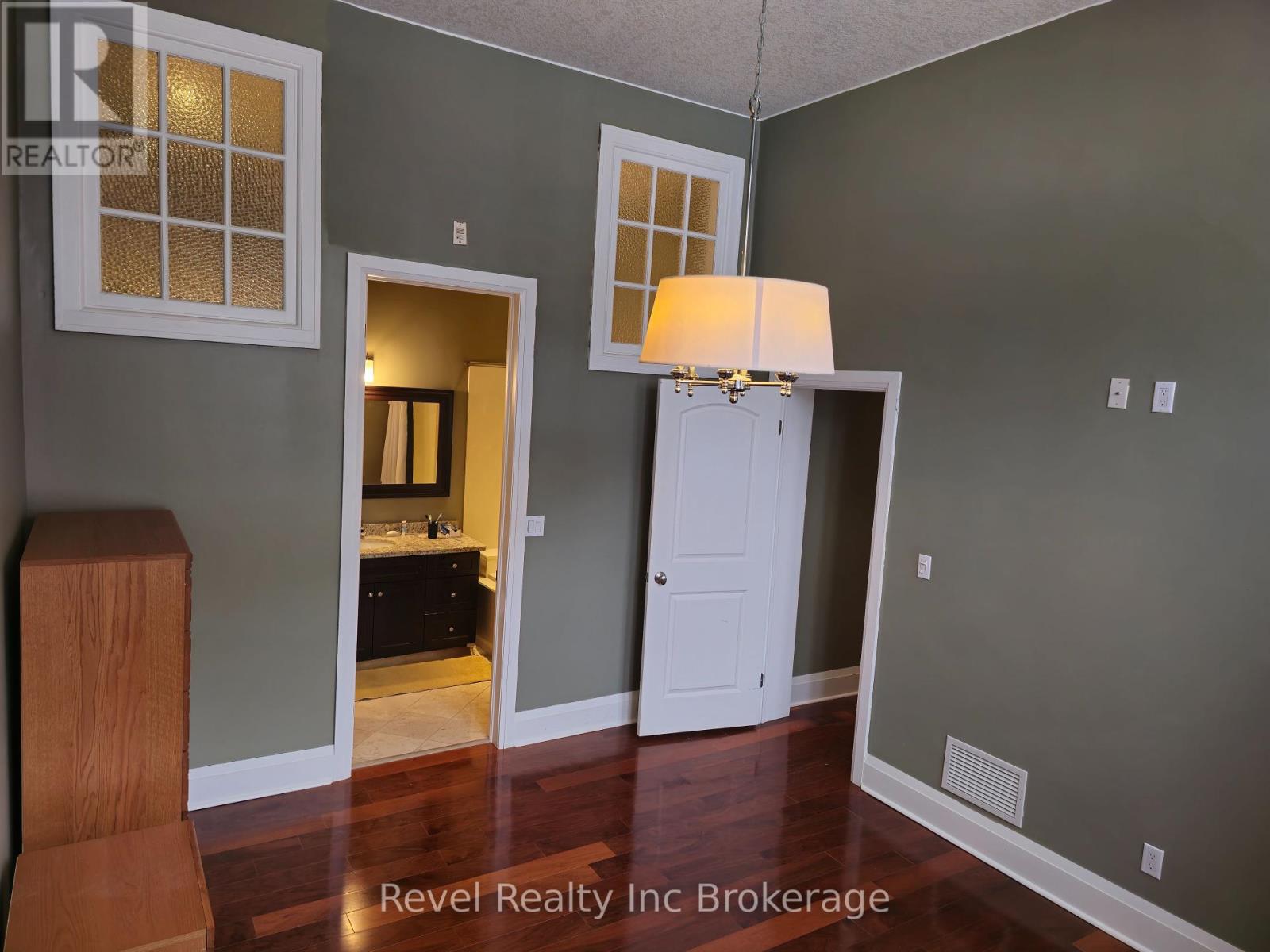105 - 81 Broadway Street Woodstock, Ontario N4S 3A1
$2,100 Monthly
Welcome to this stunning 2-bedroom, 2-bathroom condo in the iconic former Broadway School. Situated at 81 Broadway Street, Unit 105, this beautifully converted space offers the perfect blend of modern living with historic charm. Spacious layout with almost 12-foot ceilings and large windows with California blinds, filling the space with natural light. Primary bedroom with ensuite and a walk-in closet for ultimate convenience and privacy. Brand new in-unit laundry featuring never-before-used Electrolux washer and dryer. Gourmet kitchen complete with stainless steel gas stove, fridge, built-in microwave, and dishwasher. The building offers a water softener and the unit also boasts a Reverse Osmosis unit. One parking spot guaranteed. Enjoy all the benefits of living in this unique and well-maintained building, while being steps away from the heart of Woodstock. Don't miss out on this exceptional condo. Schedule your viewing today! **** EXTRAS **** Soft water for entire Building - in unit Reverse Osmosis system. (id:50886)
Open House
This property has open houses!
2:00 pm
Ends at:3:00 pm
Property Details
| MLS® Number | X11943029 |
| Property Type | Single Family |
| Community Name | Woodstock - South |
| Community Features | Pet Restrictions |
| Features | Carpet Free, In Suite Laundry |
| Parking Space Total | 1 |
Building
| Bathroom Total | 2 |
| Bedrooms Above Ground | 2 |
| Bedrooms Total | 2 |
| Amenities | Recreation Centre, Fireplace(s) |
| Appliances | Dishwasher, Dryer, Microwave, Range, Refrigerator, Stove, Washer, Window Coverings |
| Cooling Type | Central Air Conditioning |
| Exterior Finish | Brick |
| Fireplace Present | Yes |
| Fireplace Total | 1 |
| Heating Fuel | Natural Gas |
| Heating Type | Forced Air |
| Size Interior | 1,000 - 1,199 Ft2 |
| Type | Apartment |
Land
| Acreage | No |
Rooms
| Level | Type | Length | Width | Dimensions |
|---|---|---|---|---|
| Main Level | Primary Bedroom | 4.39 m | 3.56 m | 4.39 m x 3.56 m |
| Main Level | Bedroom | 4.67 m | 3.4 m | 4.67 m x 3.4 m |
| Main Level | Dining Room | 3.51 m | 2.31 m | 3.51 m x 2.31 m |
| Main Level | Living Room | 4.75 m | 3.43 m | 4.75 m x 3.43 m |
| Main Level | Kitchen | 3.76 m | 2.82 m | 3.76 m x 2.82 m |
Contact Us
Contact us for more information
Justin Van Der Woude
Salesperson
111 Huron St
Woodstock, Ontario N4S 6Z6
(519) 989-0999























