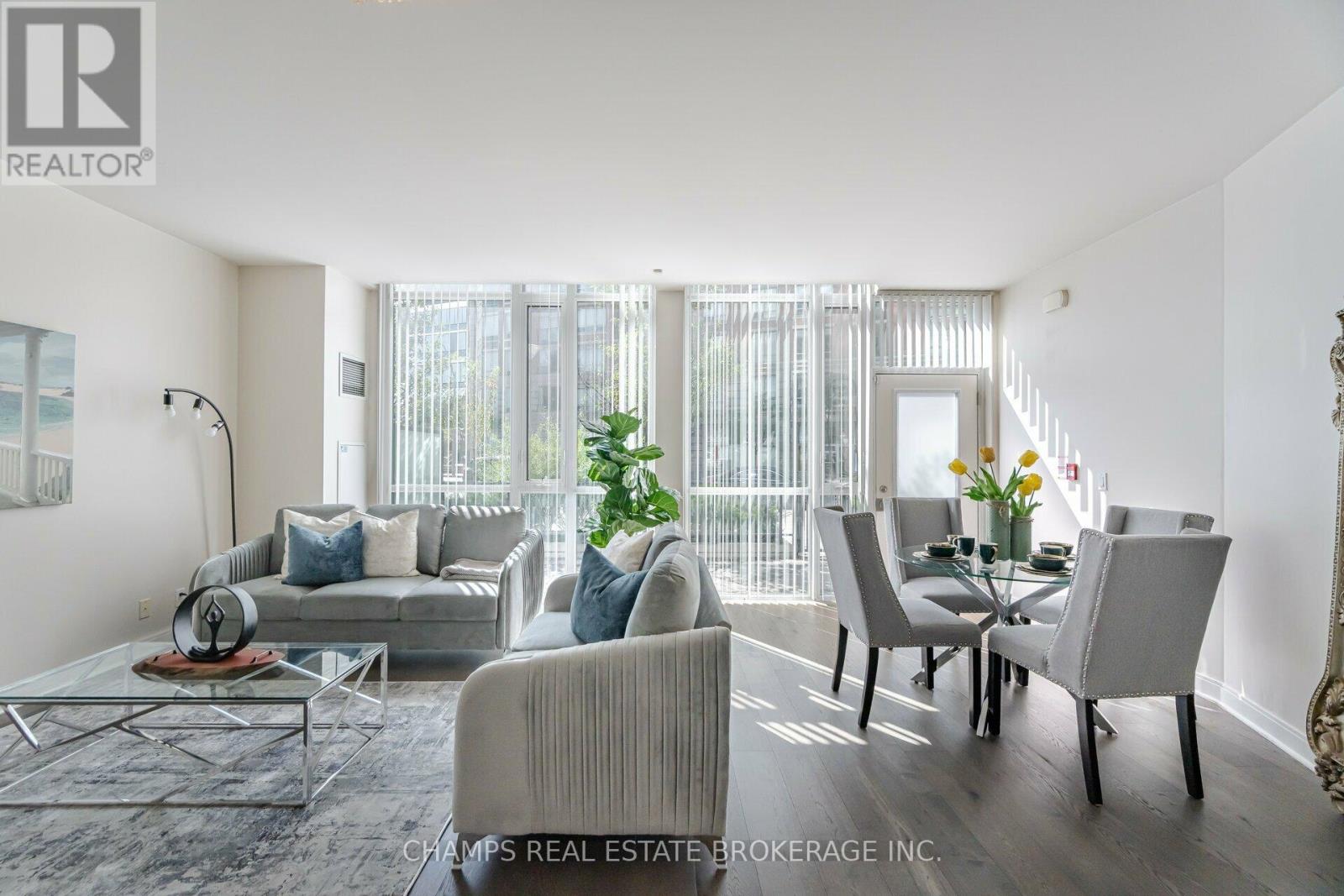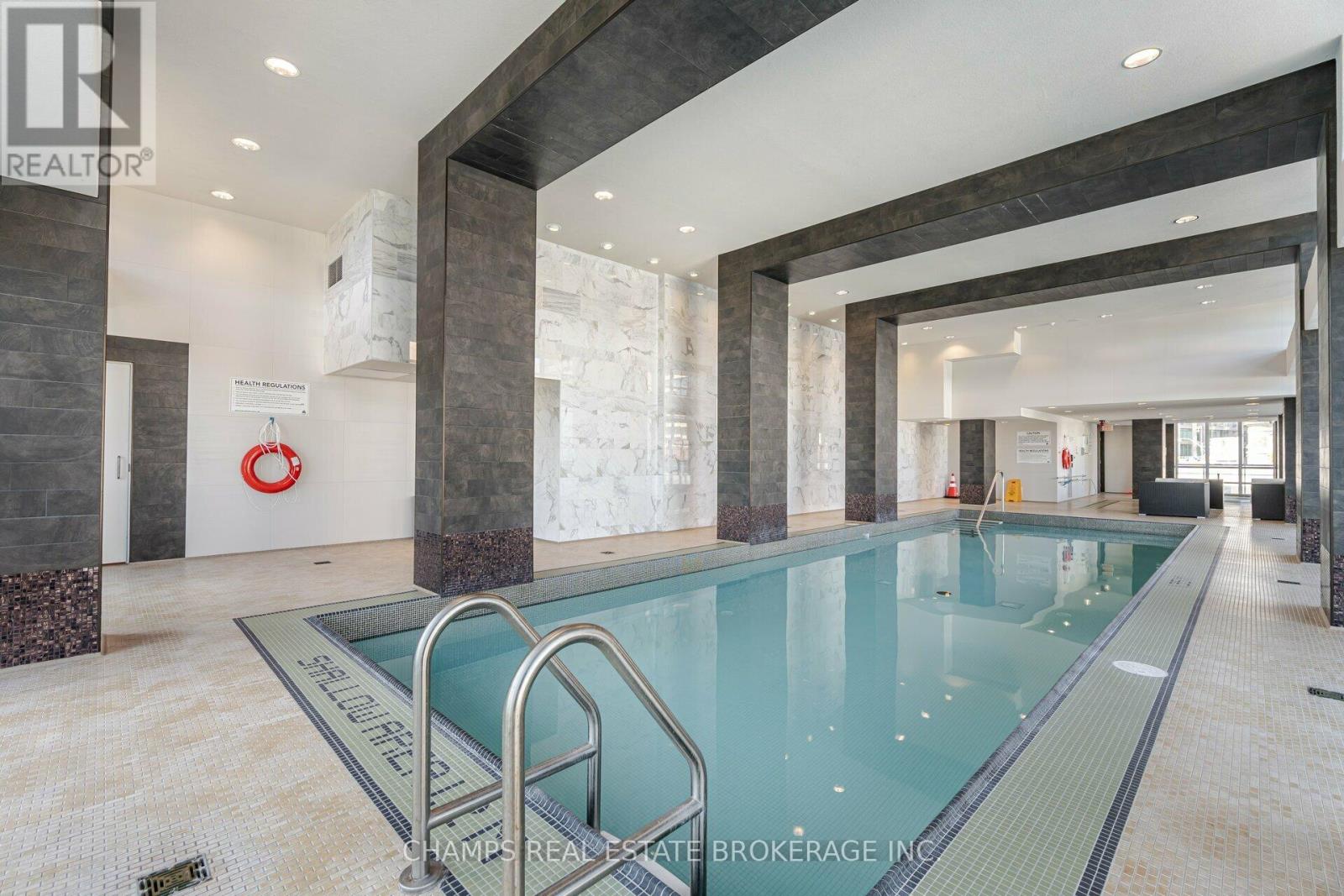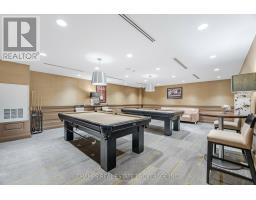105 - 825 Church Street Toronto, Ontario M4W 3Z4
$1,299,990Maintenance, Heat, Water, Common Area Maintenance, Insurance, Parking
$1,211.29 Monthly
Maintenance, Heat, Water, Common Area Maintenance, Insurance, Parking
$1,211.29 MonthlyDiscover your perfect urban retreat in this stunning 2-storey townhouse in The Milan Building, nestled in the coveted Rosedale - Yorkville neighborhood. Boasting 2+1 bedrooms and 3 bathrooms, this meticulously designed home seamlessly blends modern luxury with comfortable living. As you step inside, you'll be greeted by an inviting open-concept living area bathed in natural light. The contemporary kitchen features sleek countertops, top-of-the-line appliances, and ample storage, making it a chef's dream. The spacious dining area flows effortlessly into the cozy living room, ideal for entertaining or relaxing. The second floor hosts a serene primary suite with a luxurious ensuite bathroom and generous closet space, providing a private oasis. An additional well-sized bedroom offers flexibility for family or guests, while the den is perfect for a home office or playroom. 3 bathrooms make the morning routine a breeze. Amenities include: theater room, fitness centre, pool, billiards room. **** EXTRAS **** Parking spot and locker are owned, 1 bike rack is available. Private elevator from parking to the townhouse area. (id:50886)
Open House
This property has open houses!
1:00 pm
Ends at:4:00 pm
1:00 pm
Ends at:4:00 pm
Property Details
| MLS® Number | C11888063 |
| Property Type | Single Family |
| Community Name | Rosedale-Moore Park |
| AmenitiesNearBy | Park, Place Of Worship, Public Transit |
| CommunityFeatures | Pet Restrictions |
| Features | Carpet Free |
| ParkingSpaceTotal | 1 |
| PoolType | Indoor Pool |
Building
| BathroomTotal | 3 |
| BedroomsAboveGround | 2 |
| BedroomsBelowGround | 1 |
| BedroomsTotal | 3 |
| Amenities | Security/concierge, Recreation Centre, Exercise Centre, Party Room, Sauna, Storage - Locker |
| CoolingType | Central Air Conditioning |
| ExteriorFinish | Concrete |
| FireplacePresent | Yes |
| FlooringType | Ceramic, Hardwood |
| HeatingFuel | Natural Gas |
| HeatingType | Forced Air |
| StoriesTotal | 2 |
| SizeInterior | 1199.9898 - 1398.9887 Sqft |
| Type | Row / Townhouse |
Parking
| Underground |
Land
| Acreage | No |
| LandAmenities | Park, Place Of Worship, Public Transit |
Rooms
| Level | Type | Length | Width | Dimensions |
|---|---|---|---|---|
| Second Level | Primary Bedroom | 3.96 m | 3.35 m | 3.96 m x 3.35 m |
| Second Level | Bedroom 2 | 3.84 m | 2.74 m | 3.84 m x 2.74 m |
| Second Level | Den | 2.77 m | 2.5 m | 2.77 m x 2.5 m |
| Ground Level | Kitchen | 3.6 m | 2.43 m | 3.6 m x 2.43 m |
| Ground Level | Living Room | 3.09 m | 2.52 m | 3.09 m x 2.52 m |
| Ground Level | Dining Room | 3.09 m | 2.52 m | 3.09 m x 2.52 m |
Interested?
Contact us for more information
Raman Gill
Broker of Record
2000 Argentia Rd Plaza 4 #480
Mississauga, Ontario L5N 1W1
Raman Jhajj
Salesperson
2000 Argentia Rd Plaza 4 #480
Mississauga, Ontario L5N 1W1















































