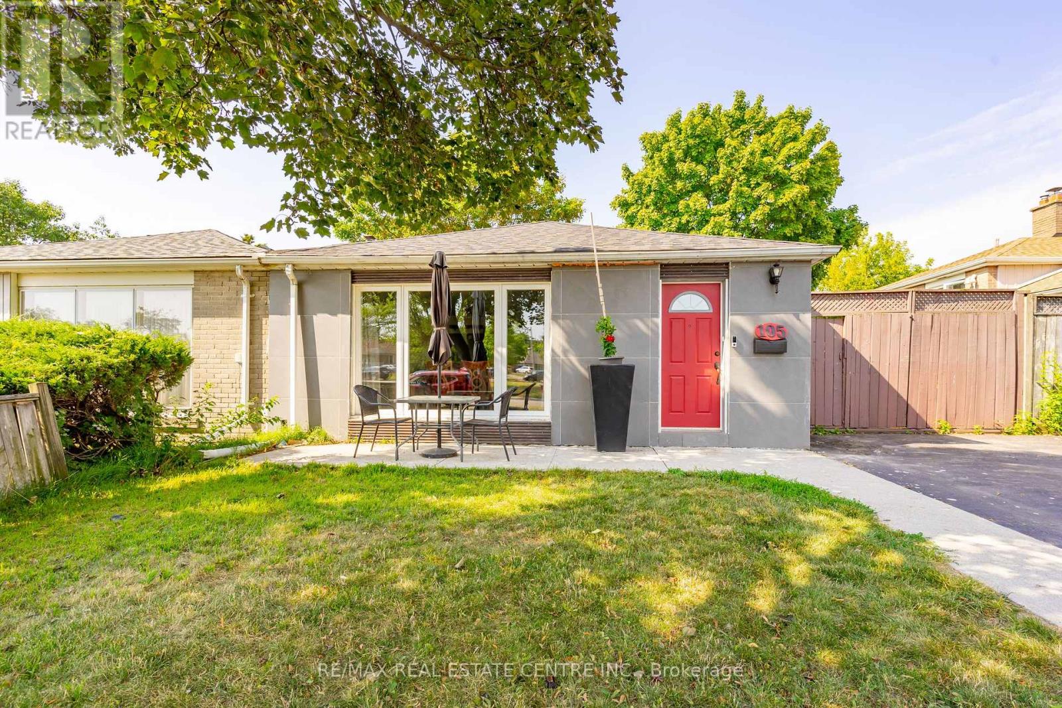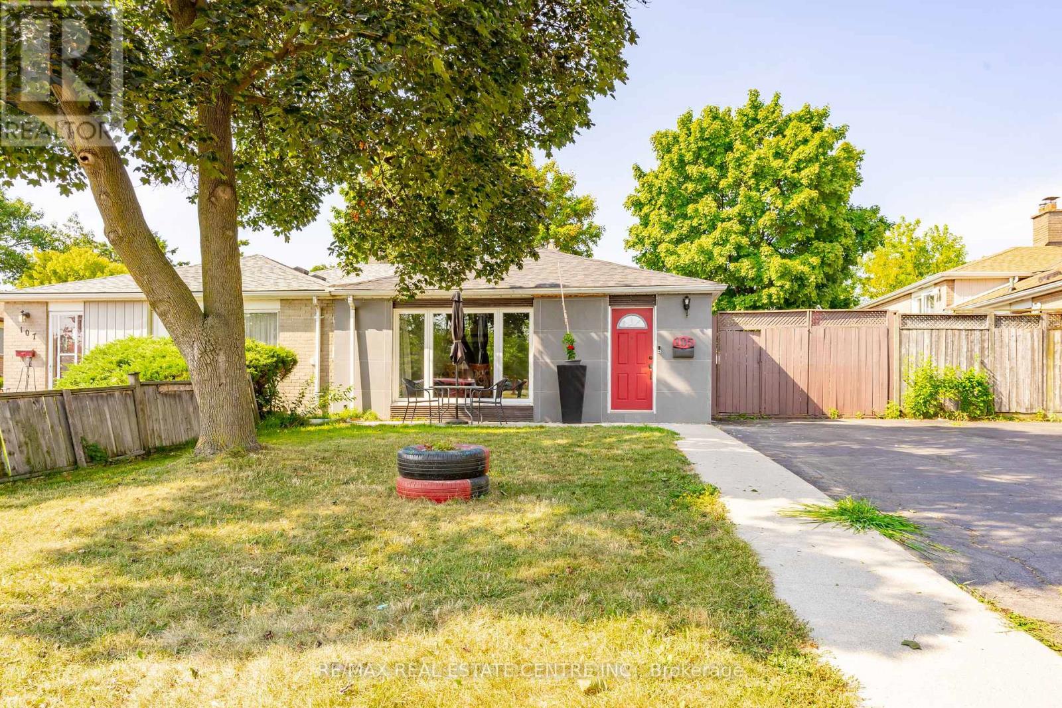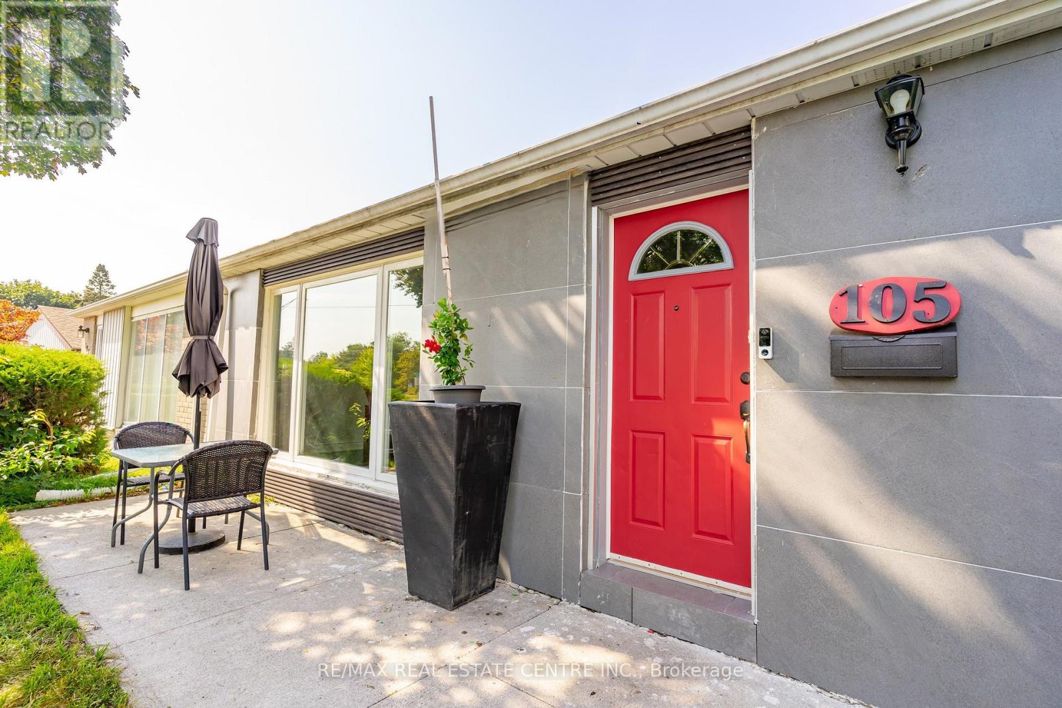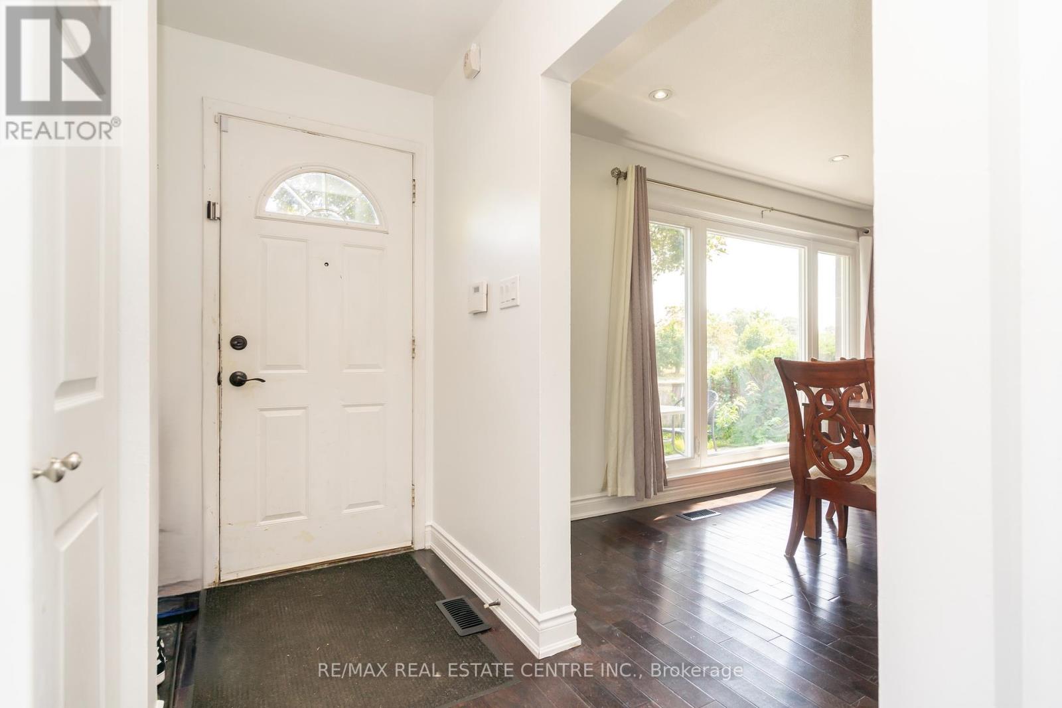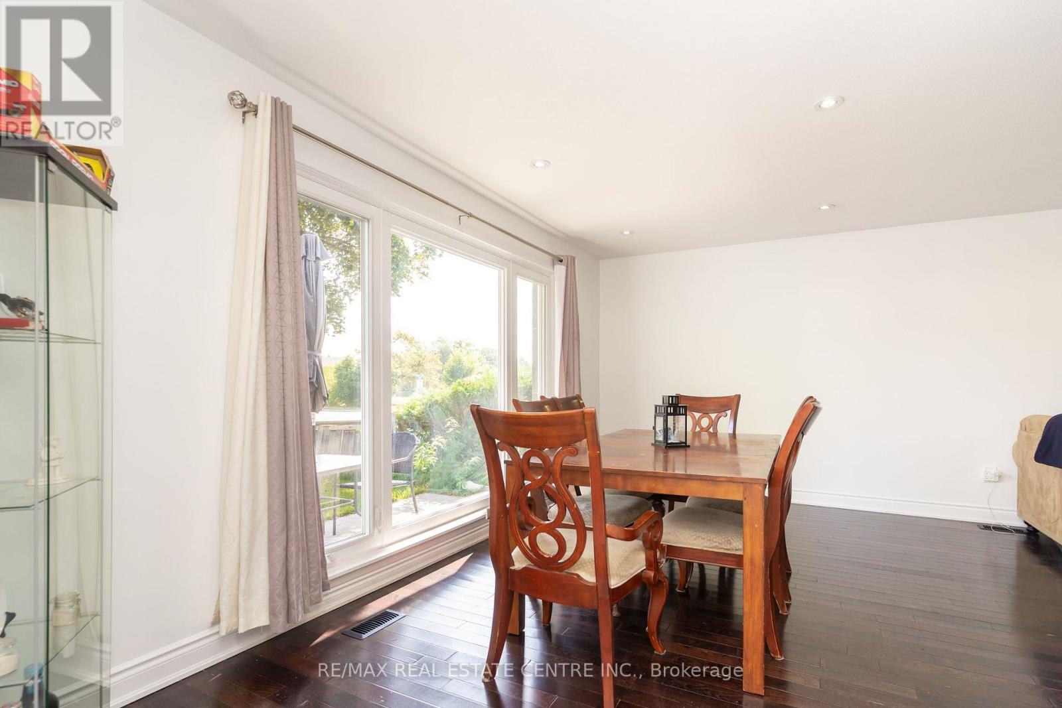105 Aloma Crescent Brampton, Ontario L6T 2N8
$769,999
Great 3 Bedroom Semi Backsplit in Perfect Family Friendly Location. Walking Distance to Schools, Arena & Park. Open & Bright Entry. Hardwood Floor Throughout The Main and Upper Level. Spacious Open Concept Living & Dining Room with Large 3 Panel Picture Window in Living Room with Lots of Natural Light. Modern Custom Kitchen with SS Appliances, Plenty of Cupboards/Counter Space and Large Window Over Sink. 2nd Floor w/ 3 Good Size Bedrooms & Main 4pc Bath. Laminate Flooring & Pot Lights In Basement, 2nd 4pc Bath & Large Above Grade Window. Big Front & Private Fenced Side and Backyard with Mature Shade Trees & Space to Relax or Entertain. Close to Shopping, Dining & All Amenities. Within 10 Minutes from Hwy's 407, 410 & 427. Great for Commuter. New Furnace & AC 2017 & Roof 2 Years Ago. New Front Walkway & Private Paved Driveway. (id:50886)
Property Details
| MLS® Number | W12339116 |
| Property Type | Single Family |
| Community Name | Avondale |
| Amenities Near By | Park, Public Transit, Schools |
| Community Features | Community Centre |
| Equipment Type | Water Heater |
| Features | Carpet Free |
| Parking Space Total | 3 |
| Rental Equipment Type | Water Heater |
| Structure | Shed |
Building
| Bathroom Total | 2 |
| Bedrooms Above Ground | 3 |
| Bedrooms Total | 3 |
| Appliances | Dishwasher, Microwave, Stove, Refrigerator |
| Basement Development | Finished |
| Basement Type | N/a (finished) |
| Construction Style Attachment | Semi-detached |
| Construction Style Split Level | Backsplit |
| Cooling Type | Central Air Conditioning |
| Flooring Type | Hardwood, Laminate |
| Foundation Type | Block |
| Heating Fuel | Natural Gas |
| Heating Type | Forced Air |
| Size Interior | 1,100 - 1,500 Ft2 |
| Type | House |
| Utility Water | Municipal Water |
Parking
| No Garage |
Land
| Acreage | No |
| Land Amenities | Park, Public Transit, Schools |
| Landscape Features | Landscaped |
| Sewer | Sanitary Sewer |
| Size Depth | 100 Ft |
| Size Frontage | 36 Ft ,9 In |
| Size Irregular | 36.8 X 100 Ft |
| Size Total Text | 36.8 X 100 Ft |
Rooms
| Level | Type | Length | Width | Dimensions |
|---|---|---|---|---|
| Basement | Recreational, Games Room | Measurements not available | ||
| Main Level | Living Room | 6.1 m | 3.4 m | 6.1 m x 3.4 m |
| Main Level | Dining Room | 4.1 m | 3 m | 4.1 m x 3 m |
| Main Level | Kitchen | 3.6 m | 3.3 m | 3.6 m x 3.3 m |
| Upper Level | Primary Bedroom | 4.1 m | 3.6 m | 4.1 m x 3.6 m |
| Upper Level | Bedroom | 4.7 m | 3 m | 4.7 m x 3 m |
| Upper Level | Bedroom | 3 m | 2.9 m | 3 m x 2.9 m |
Utilities
| Cable | Available |
| Electricity | Installed |
| Sewer | Installed |
https://www.realtor.ca/real-estate/28721642/105-aloma-crescent-brampton-avondale-avondale
Contact Us
Contact us for more information
Dave Bassi
Broker
(647) 406-3640
www.davewillsell.ca/
2 County Court Blvd. Ste 150
Brampton, Ontario L6W 3W8
(905) 456-1177
(905) 456-1107
www.remaxcentre.ca/

