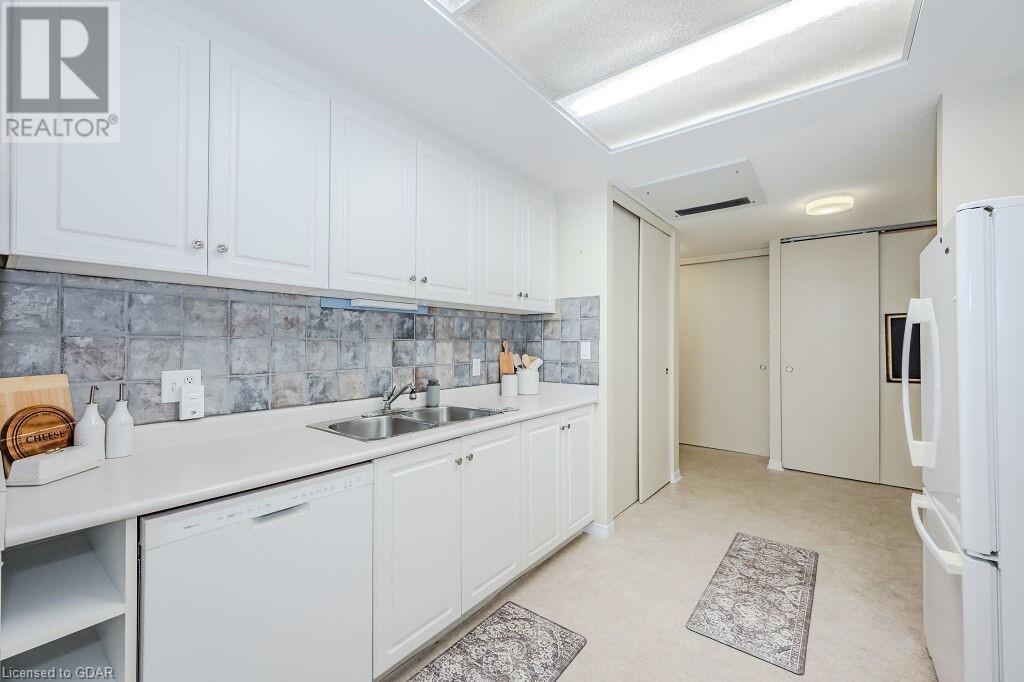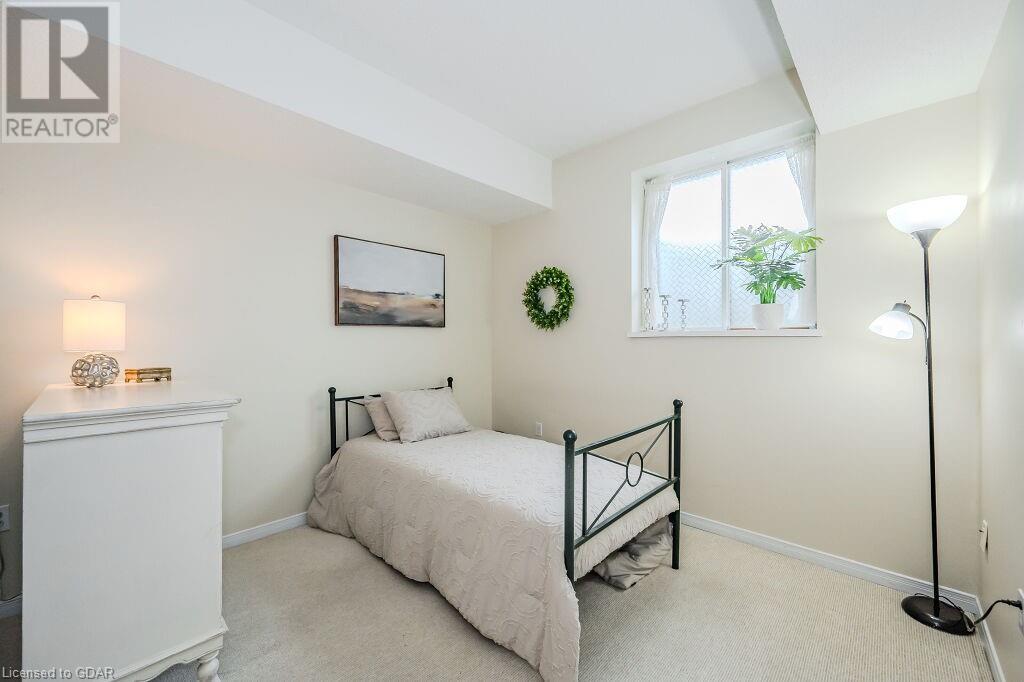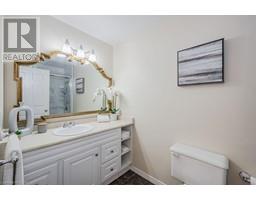105 Bagot St Street Unit# B2 Guelph, Ontario N1H 8H4
$285,000Maintenance, Insurance, Property Management, Water, Parking
$433 Monthly
Maintenance, Insurance, Property Management, Water, Parking
$433 MonthlyWhy Rent When You Can Own? Put as little as 5% down! Step into this inviting, spacious studio suite—perfect for first-time buyers or anyone seeking a peaceful retreat! This open-concept bachelor-style apartment features soaring high ceilings, a versatile living/bedroom area, a cozy kitchen with a dinette, and the convenience of in-suite laundry. You'll love the 4-piece bath complete with a walk-in shower. Plus, there's no shortage of storage with plenty of room in-suite and an oversized locker just steps away. Located in a vibrant, well-connected neighborhood, you're minutes from shopping, dining, pharmacies, and quick access to the Hanlon Expressway. This is the opportunity you've been waiting for—don’t let it slip away! (id:50886)
Property Details
| MLS® Number | 40648365 |
| Property Type | Single Family |
| AmenitiesNearBy | Public Transit |
| CommunityFeatures | Quiet Area |
| EquipmentType | Water Heater |
| Features | Southern Exposure, Conservation/green Belt |
| ParkingSpaceTotal | 1 |
| RentalEquipmentType | Water Heater |
| StorageType | Locker |
Building
| BathroomTotal | 1 |
| BedroomsAboveGround | 1 |
| BedroomsTotal | 1 |
| Amenities | Party Room |
| Appliances | Dishwasher, Dryer, Refrigerator, Stove, Washer, Hood Fan |
| BasementType | None |
| ConstructedDate | 1997 |
| ConstructionMaterial | Concrete Block, Concrete Walls |
| ConstructionStyleAttachment | Attached |
| CoolingType | Central Air Conditioning |
| ExteriorFinish | Brick, Concrete, Other, Stucco |
| FireProtection | Smoke Detectors |
| FoundationType | Poured Concrete |
| HeatingFuel | Natural Gas |
| HeatingType | Forced Air |
| StoriesTotal | 1 |
| SizeInterior | 575 Sqft |
| Type | Apartment |
| UtilityWater | Municipal Water |
Parking
| None | |
| Visitor Parking |
Land
| AccessType | Highway Nearby |
| Acreage | No |
| LandAmenities | Public Transit |
| Sewer | Municipal Sewage System |
| SizeTotal | 0|under 1/2 Acre |
| SizeTotalText | 0|under 1/2 Acre |
| ZoningDescription | R4a-12 |
Rooms
| Level | Type | Length | Width | Dimensions |
|---|---|---|---|---|
| Main Level | Foyer | 7'4'' x 4'3'' | ||
| Main Level | Laundry Room | Measurements not available | ||
| Main Level | 4pc Bathroom | Measurements not available | ||
| Main Level | Dinette | 7'1'' x 7'8'' | ||
| Main Level | Kitchen | 9'8'' x 9'1'' | ||
| Main Level | Bedroom | 19'6'' x 10'5'' |
https://www.realtor.ca/real-estate/27435623/105-bagot-st-street-unit-b2-guelph
Interested?
Contact us for more information
Tana Roud
Salesperson
30 Edinburgh Road North
Guelph, Ontario N1H 7J1
Christine Hass
Salesperson
30 Edinburgh Road North
Guelph, Ontario N1H 7J1















































