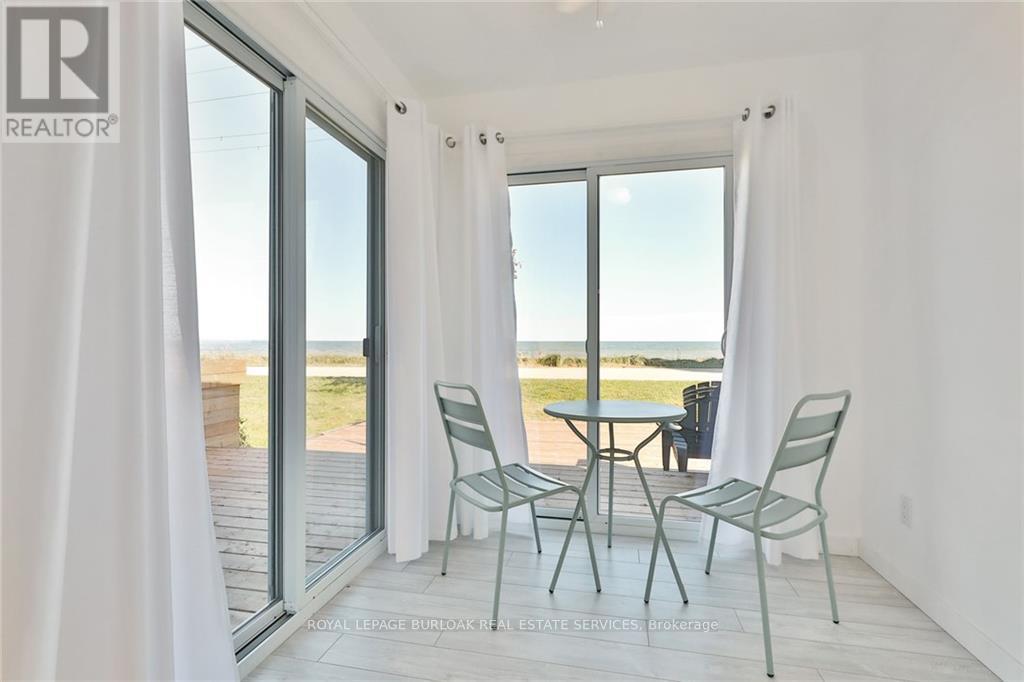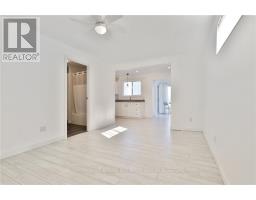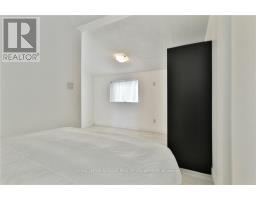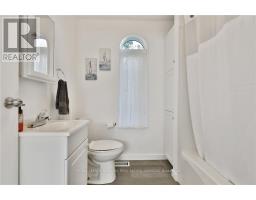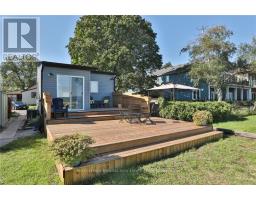105 Beach Boulevard Hamilton, Ontario L8H 6V8
$2,350 Monthly
Waterfront and sandy beach at your doorstep! Walk, Run, Blade or Cycle the busy waterfront trail that runs from confederation park to the lift bridge and then on into Burlington. Ever changing lake views, spectacular sunrises from huge deck. Getting in touch with nature and enjoy the peace and serenity of the waves lapping onto the shore. Quality laminate flooring thruout. Window breakfast room to enjoy the unobstructed lake views and coffee at sunrise never felt so good. Feel like you are on vacation every day you are you home. This is a main floor living space without access to the basement. Outside storage locker included. No pets and No smoking. (id:50886)
Property Details
| MLS® Number | X12181033 |
| Property Type | Single Family |
| Community Name | Hamilton Beach |
| Amenities Near By | Beach, Hospital, Park, Place Of Worship |
| Easement | Unknown, None |
| Features | Level Lot, Flat Site, Carpet Free |
| Parking Space Total | 1 |
| Structure | Deck, Porch |
| View Type | View Of Water, Direct Water View, Unobstructed Water View |
| Water Front Type | Waterfront |
Building
| Bathroom Total | 1 |
| Bedrooms Above Ground | 1 |
| Bedrooms Total | 1 |
| Age | 100+ Years |
| Appliances | Dryer, Stove, Washer, Window Coverings, Refrigerator |
| Architectural Style | Bungalow |
| Basement Development | Unfinished |
| Basement Type | N/a (unfinished) |
| Construction Style Attachment | Detached |
| Cooling Type | Central Air Conditioning |
| Exterior Finish | Vinyl Siding |
| Fire Protection | Smoke Detectors |
| Foundation Type | Block |
| Heating Fuel | Natural Gas |
| Heating Type | Forced Air |
| Stories Total | 1 |
| Type | House |
| Utility Water | Municipal Water |
Parking
| No Garage |
Land
| Access Type | Public Road |
| Acreage | No |
| Land Amenities | Beach, Hospital, Park, Place Of Worship |
| Landscape Features | Landscaped |
| Sewer | Sanitary Sewer |
| Size Total Text | Under 1/2 Acre |
| Soil Type | Sand |
Rooms
| Level | Type | Length | Width | Dimensions |
|---|---|---|---|---|
| Main Level | Living Room | 4.6 m | 3.1 m | 4.6 m x 3.1 m |
| Main Level | Kitchen | 4.57 m | 1.98 m | 4.57 m x 1.98 m |
| Main Level | Dining Room | 2.44 m | 2.24 m | 2.44 m x 2.24 m |
| Main Level | Primary Bedroom | 4.39 m | 3.35 m | 4.39 m x 3.35 m |
Utilities
| Cable | Available |
| Electricity | Available |
| Sewer | Available |
Contact Us
Contact us for more information
Terry Rogers
Salesperson
2025 Maria St #4a
Burlington, Ontario L7R 0G6
(905) 849-3777
(905) 639-1683
www.royallepageburlington.ca/














