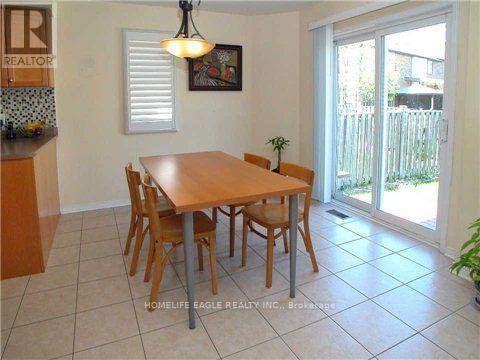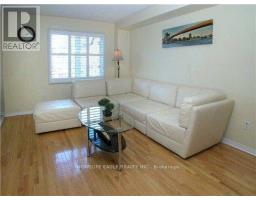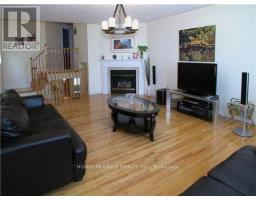105 Brightsview Drive Richmond Hill, Ontario L4E 3Y9
$3,490 Monthly
Ready to Move In? Stunning and spacious detached home with attached car garage located on a quiet street. This bright and airy property features California shutters, elegant oak stairs, and a unique in-between level large family room with a gas fireplace, arched window, and cathedral ceiling, perfect for relaxing and entertaining. Hardwood flooring throughout adds warmth and style. Situated close to multiple schools, parks, and convenient transit options, this home is also just minutes from Seneca King Campus and highways 400/404. Professionally cleaned at closing for your peace of mind, ensuring a fresh start in your beautiful new home. **** EXTRAS **** All Elfs, Fridge, Stove/Range, B/I D/W & Over Range, Washer And Dryer, Gdo & Remote. (id:50886)
Property Details
| MLS® Number | N9419374 |
| Property Type | Single Family |
| Community Name | Oak Ridges |
| Features | In Suite Laundry |
| ParkingSpaceTotal | 3 |
Building
| BathroomTotal | 3 |
| BedroomsAboveGround | 3 |
| BedroomsBelowGround | 1 |
| BedroomsTotal | 4 |
| Amenities | Fireplace(s) |
| ConstructionStyleAttachment | Detached |
| CoolingType | Central Air Conditioning |
| ExteriorFinish | Brick |
| FireplacePresent | Yes |
| FlooringType | Hardwood, Ceramic |
| FoundationType | Concrete |
| HalfBathTotal | 1 |
| HeatingFuel | Natural Gas |
| HeatingType | Forced Air |
| StoriesTotal | 2 |
| SizeInterior | 1999.983 - 2499.9795 Sqft |
| Type | House |
| UtilityWater | Municipal Water |
Parking
| Attached Garage |
Land
| Acreage | No |
| LandscapeFeatures | Landscaped |
| Sewer | Sanitary Sewer |
Rooms
| Level | Type | Length | Width | Dimensions |
|---|---|---|---|---|
| Second Level | Family Room | 6 m | 4 m | 6 m x 4 m |
| Second Level | Primary Bedroom | 4.22 m | 3.6 m | 4.22 m x 3.6 m |
| Second Level | Bedroom 2 | 3 m | 3 m | 3 m x 3 m |
| Second Level | Bedroom 3 | 3 m | 3 m | 3 m x 3 m |
| Main Level | Living Room | 4.4 m | 3.2 m | 4.4 m x 3.2 m |
| Main Level | Dining Room | 3.18 m | 2.87 m | 3.18 m x 2.87 m |
| Main Level | Kitchen | 3 m | 3 m | 3 m x 3 m |
| Main Level | Eating Area | 3 m | 3 m | 3 m x 3 m |
Interested?
Contact us for more information
Amir Mousavi
Salesperson
13025 Yonge St Unit 202
Richmond Hill, Ontario L4E 1A5































