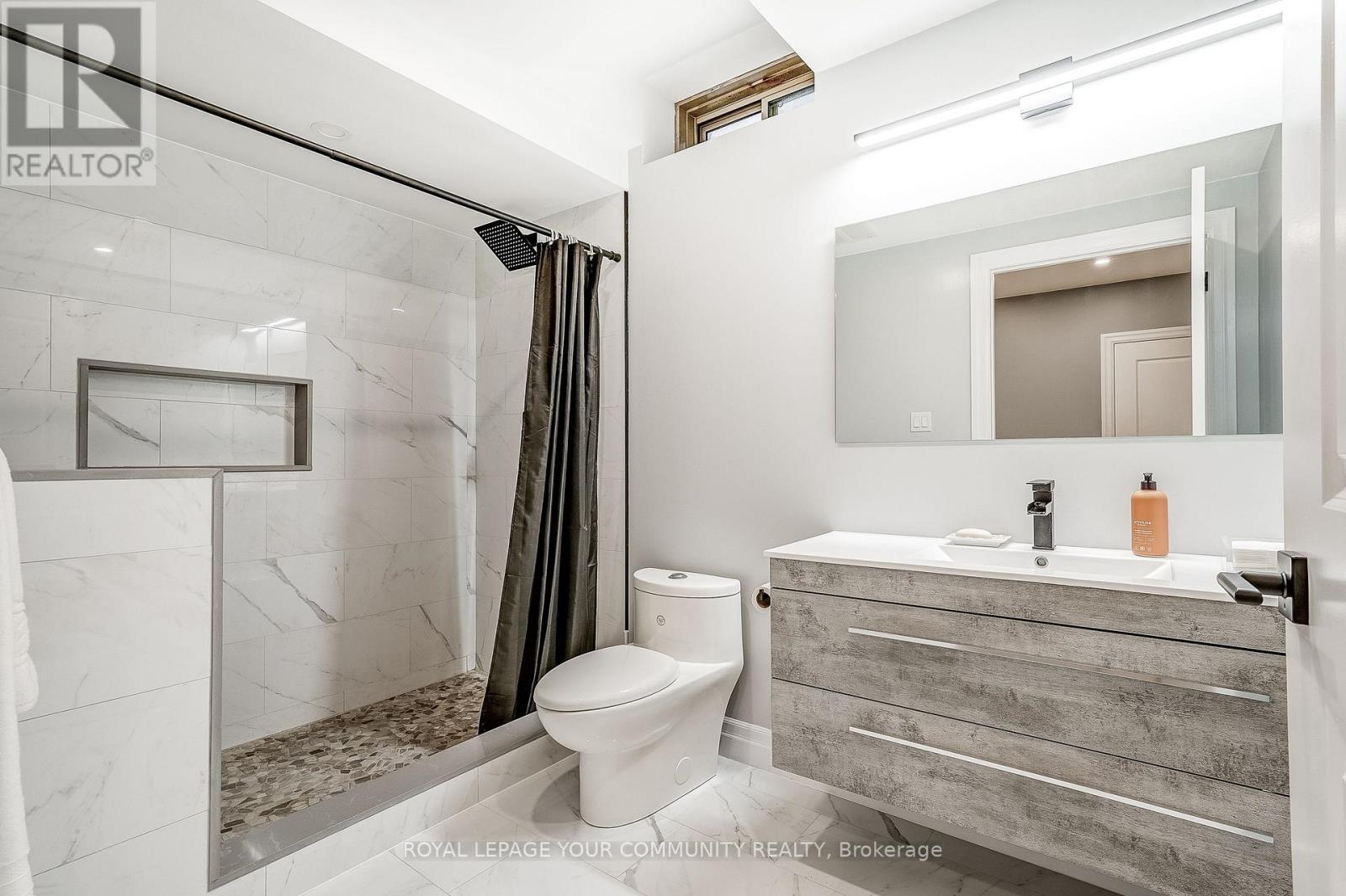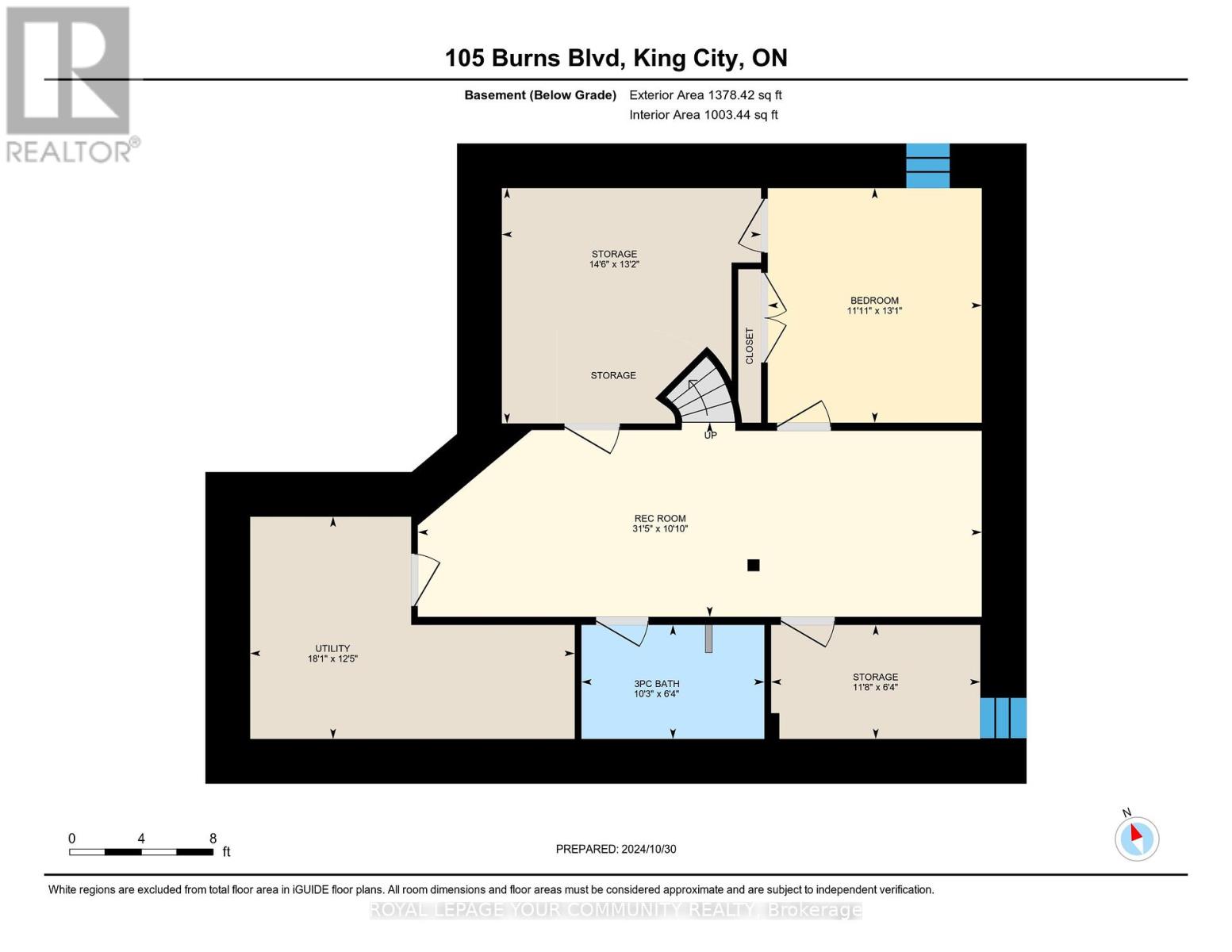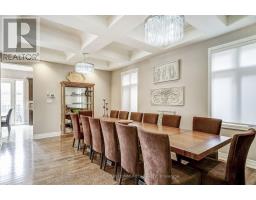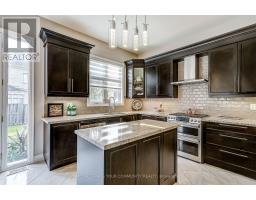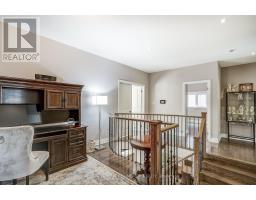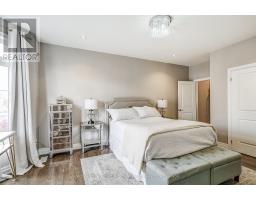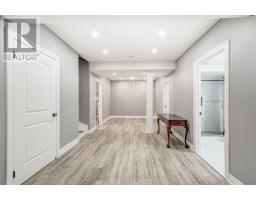105 Burns Boulevard King, Ontario L7B 0M5
$2,200,000
Best Seller ""Winsdor"" Model From Zancor's ""Royal Collection"". Exceptionally Finished Masterpiece At Executive Enclave Of King City. 2800+1200Sqft Of Space. Full Of Valuable Upgrades Incl. Inside/Outside Lid Lighting, Natural Gas Stove ,Oak Floors, Glass Showers, High Up To 13'Ceilings , Alarm Ready,Landscaped ,Surrounded By Multi-Million Homes,Trails & Parks. 10 Min Walk To King Go Station Or City Township, Minutes Drive To Hwy400 & Shopping **** EXTRAS **** Gourmet Kitchen W/ Granite Counters & Island, Premium Stainless Steel Appliances ,New Gas Stove, New French Doors Fridge/Freezer, Build In S/S Microwave, Window Coverings,Central Air Cond, Alarm, G.D.O. & Remotes. (id:50886)
Property Details
| MLS® Number | N10406790 |
| Property Type | Single Family |
| Community Name | King City |
| AmenitiesNearBy | Park |
| Features | Wooded Area |
| ParkingSpaceTotal | 6 |
Building
| BathroomTotal | 5 |
| BedroomsAboveGround | 4 |
| BedroomsBelowGround | 1 |
| BedroomsTotal | 5 |
| BasementDevelopment | Unfinished |
| BasementType | Full (unfinished) |
| ConstructionStyleAttachment | Detached |
| CoolingType | Central Air Conditioning |
| ExteriorFinish | Brick, Stone |
| FireplacePresent | Yes |
| FlooringType | Hardwood, Ceramic |
| FoundationType | Concrete |
| HalfBathTotal | 1 |
| HeatingFuel | Natural Gas |
| HeatingType | Forced Air |
| StoriesTotal | 2 |
| SizeInterior | 2999.975 - 3499.9705 Sqft |
| Type | House |
| UtilityWater | Municipal Water |
Parking
| Garage |
Land
| Acreage | No |
| FenceType | Fenced Yard |
| LandAmenities | Park |
| Sewer | Sanitary Sewer |
| SizeDepth | 108 Ft |
| SizeFrontage | 42 Ft |
| SizeIrregular | 42 X 108 Ft |
| SizeTotalText | 42 X 108 Ft |
Rooms
| Level | Type | Length | Width | Dimensions |
|---|---|---|---|---|
| Second Level | Primary Bedroom | 5.24 m | 4.64 m | 5.24 m x 4.64 m |
| Second Level | Library | 3.53 m | 3.02 m | 3.53 m x 3.02 m |
| Second Level | Bedroom 2 | 4.6 m | 3.66 m | 4.6 m x 3.66 m |
| Second Level | Bedroom 3 | 3.84 m | 3.66 m | 3.84 m x 3.66 m |
| Second Level | Bedroom 4 | 3.47 m | 3.05 m | 3.47 m x 3.05 m |
| Ground Level | Living Room | 6.28 m | 4.21 m | 6.28 m x 4.21 m |
| Ground Level | Dining Room | 6.28 m | 4.21 m | 6.28 m x 4.21 m |
| Ground Level | Family Room | 5.91 m | 4.02 m | 5.91 m x 4.02 m |
| Ground Level | Kitchen | 4.02 m | 3.09 m | 4.02 m x 3.09 m |
| Ground Level | Eating Area | 4.02 m | 3.05 m | 4.02 m x 3.05 m |
https://www.realtor.ca/real-estate/27615465/105-burns-boulevard-king-king-city-king-city
Interested?
Contact us for more information
Justin Risi
Broker
9411 Jane Street
Vaughan, Ontario L6A 4J3


































