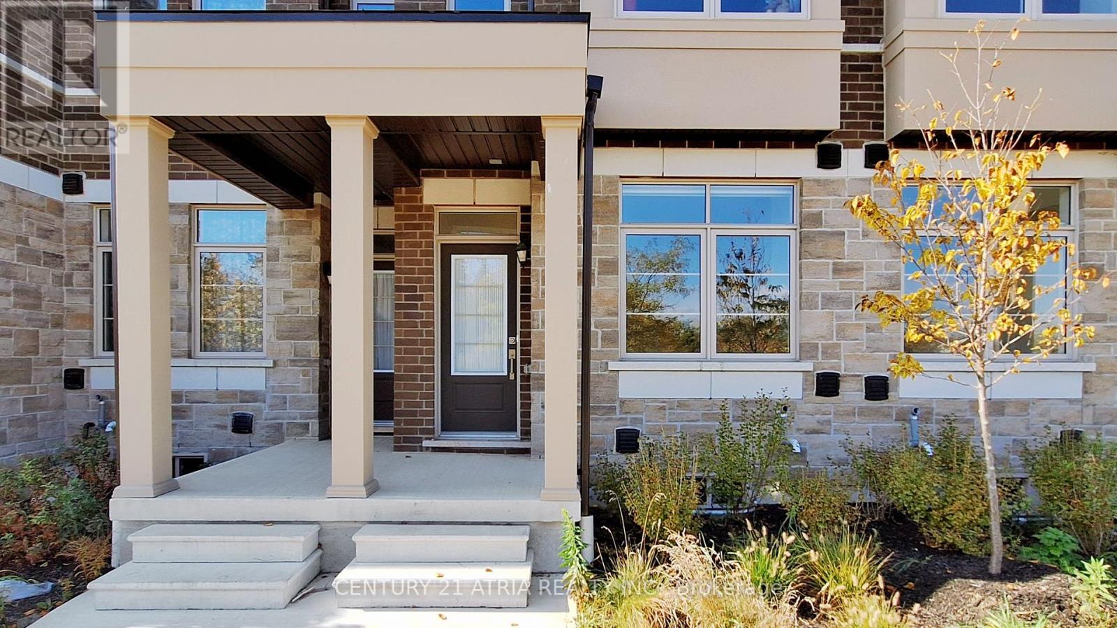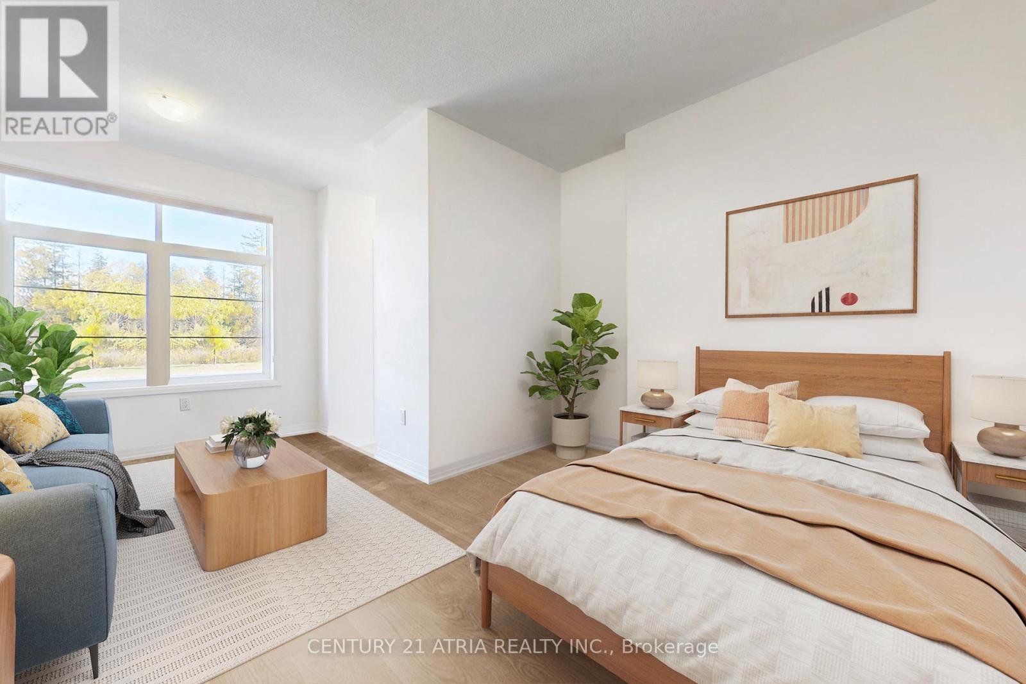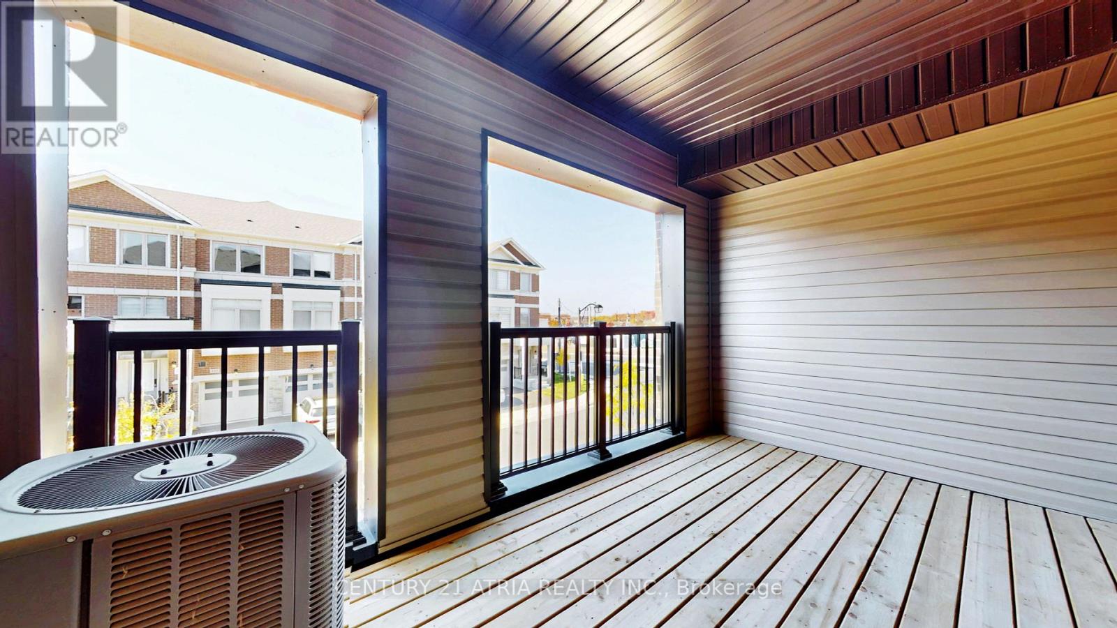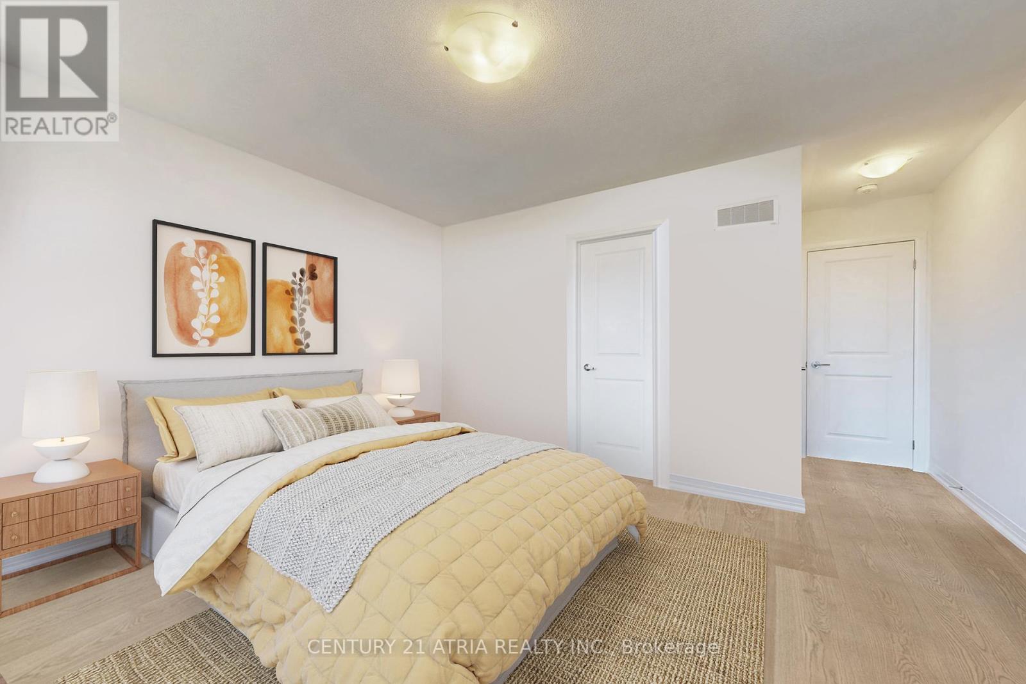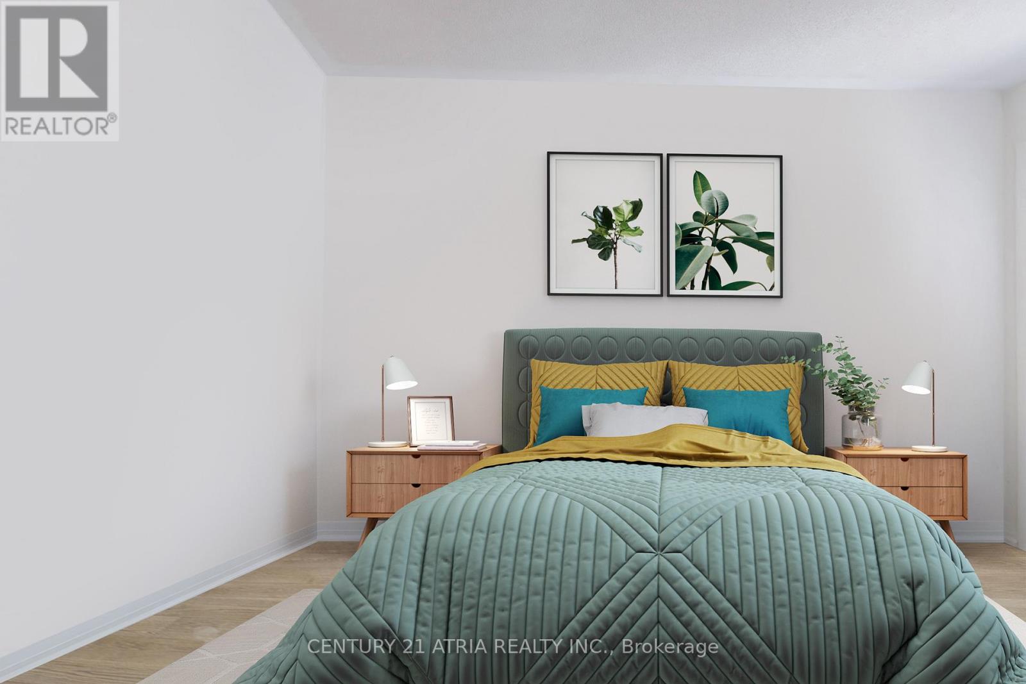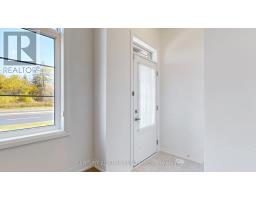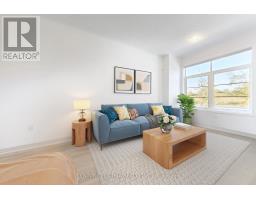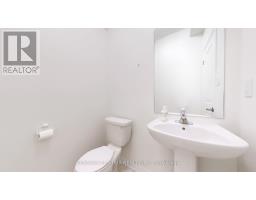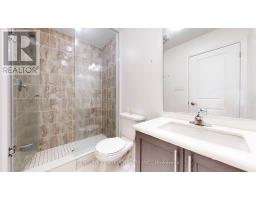105 Carneros Way Markham, Ontario L6B 1R2
$1,049,999Maintenance, Parcel of Tied Land
$145.96 Monthly
Maintenance, Parcel of Tied Land
$145.96 MonthlyLess than 1 Year In The Heart Of Prestigious Box Grove Community! Award Winning EnergyEfficient Arista Homes. Bright And Spacious Freehold Townhouse. 9' Ceilings On First andSecondFloor. Builder's Upgraded Laminate Flooring throughout, Quartz countertops throughout, FloorTiles And Matching Stained Oak Staircase to laminate. Open Concept Kitchen With OversizedQuartz Centre Island. Walk Out To A Beautiful Covered Terrace from kitchen. 200AMP electricalservice. Appreciate The Convenient Direct Access From Garage . Close To Viva Cornell BusTerminal, Hwy 7, 407 Etr, Major banks, Walmart Shopping Centre With More Shops On The Way,Boxgrove Shopping Mall, Stouffville Hospital And Cornell Community Centre. A MUST SEEPROPERTY! **** EXTRAS **** S/S Fridge, Stove, Range Hood, B/I Dishwasher, Washer, Dryer, Elfs and window coverings (id:50886)
Property Details
| MLS® Number | N11914913 |
| Property Type | Single Family |
| Community Name | Box Grove |
| AmenitiesNearBy | Hospital, Public Transit |
| CommunityFeatures | Community Centre |
| ParkingSpaceTotal | 2 |
Building
| BathroomTotal | 3 |
| BedroomsAboveGround | 3 |
| BedroomsBelowGround | 1 |
| BedroomsTotal | 4 |
| BasementDevelopment | Unfinished |
| BasementType | N/a (unfinished) |
| ConstructionStyleAttachment | Attached |
| CoolingType | Central Air Conditioning |
| ExteriorFinish | Brick |
| FlooringType | Laminate, Tile |
| FoundationType | Unknown |
| HalfBathTotal | 1 |
| HeatingFuel | Natural Gas |
| HeatingType | Forced Air |
| StoriesTotal | 3 |
| SizeInterior | 1499.9875 - 1999.983 Sqft |
| Type | Row / Townhouse |
| UtilityWater | Municipal Water |
Parking
| Attached Garage |
Land
| Acreage | No |
| LandAmenities | Hospital, Public Transit |
| Sewer | Sanitary Sewer |
| SizeDepth | 14 Ft ,9 In |
| SizeFrontage | 81 Ft ,6 In |
| SizeIrregular | 81.5 X 14.8 Ft |
| SizeTotalText | 81.5 X 14.8 Ft |
Rooms
| Level | Type | Length | Width | Dimensions |
|---|---|---|---|---|
| Main Level | Living Room | 4.27 m | 4.19 m | 4.27 m x 4.19 m |
| Main Level | Kitchen | 4.27 m | 4.19 m | 4.27 m x 4.19 m |
| Main Level | Eating Area | 4.19 m | 3.05 m | 4.19 m x 3.05 m |
| Upper Level | Primary Bedroom | 4.19 m | 3.71 m | 4.19 m x 3.71 m |
| Upper Level | Bedroom 2 | 3.12 m | 2.74 m | 3.12 m x 2.74 m |
| Upper Level | Bedroom 3 | 3 m | 2.79 m | 3 m x 2.79 m |
| Ground Level | Bedroom 4 | 5.3 m | 4.19 m | 5.3 m x 4.19 m |
https://www.realtor.ca/real-estate/27782796/105-carneros-way-markham-box-grove-box-grove
Interested?
Contact us for more information
Karen Hui
Salesperson
C200-1550 Sixteenth Ave Bldg C South
Richmond Hill, Ontario L4B 3K9



