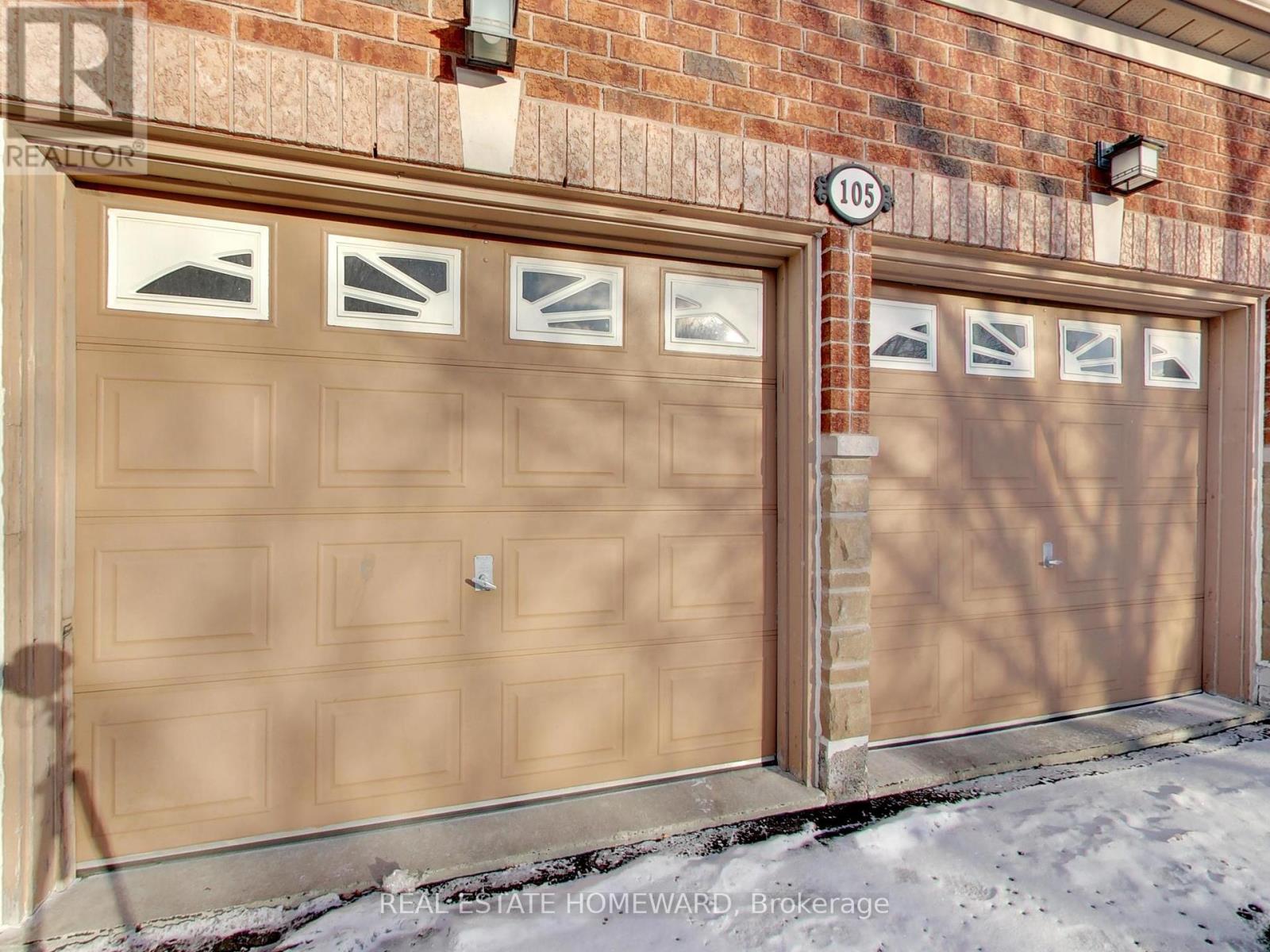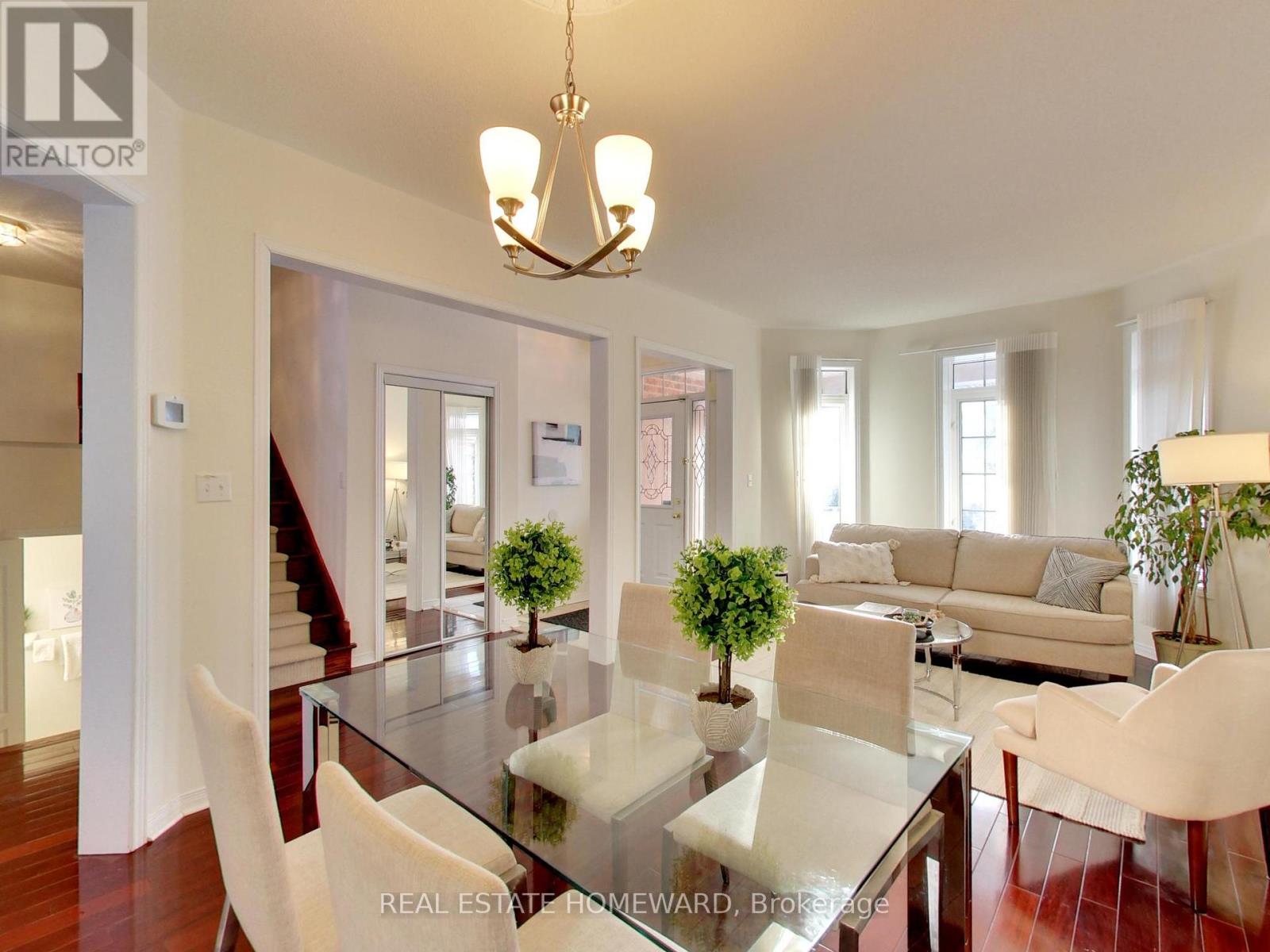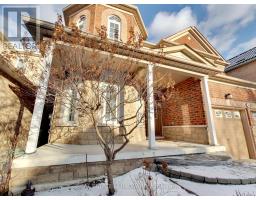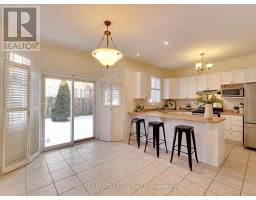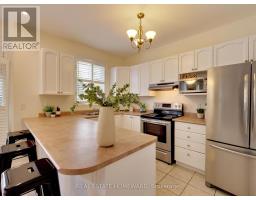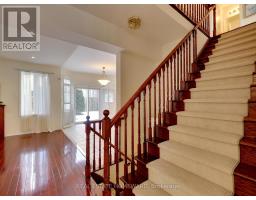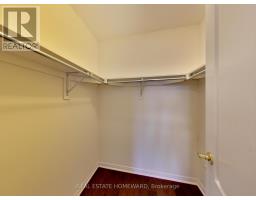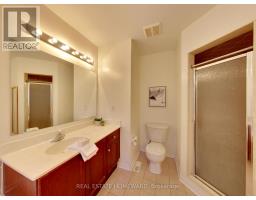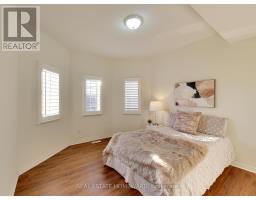105 Chasser Drive Markham, Ontario L6E 1S7
$1,299,999
A wonderful detached 2 storey, 4 Bedroom Plus Den, 3 Washrooms, 2 Car Garage plus 2 cars in the driveway home, in the prestigious community of Greensborough! Chasser Dr is a circular street with no through traffic - a great home for a growing family. Built in 2004 and well maintained. Brand new luxury vinyl flooring on the 2nd floor & new stairs runners. 2020 roof, 2019 furnace. Stainless steel appliances throughout the kitchen. Central vacuum. Laundry Room located on the main floor for convenience. Person door directly to garage. **** EXTRAS **** The Greensborough community is known for its numerous ponds & parks. Multiple schools, public transit including the GO Mount Joy station nearby. Major hospital & fire station a short distance. Multiple malls close by for convenience. (id:50886)
Property Details
| MLS® Number | N11933133 |
| Property Type | Single Family |
| Community Name | Greensborough |
| AmenitiesNearBy | Public Transit, Park, Hospital |
| CommunityFeatures | School Bus, Community Centre |
| EquipmentType | Water Heater - Gas |
| Features | Flat Site |
| ParkingSpaceTotal | 4 |
| RentalEquipmentType | Water Heater - Gas |
| Structure | Shed |
Building
| BathroomTotal | 3 |
| BedroomsAboveGround | 4 |
| BedroomsTotal | 4 |
| Amenities | Fireplace(s) |
| Appliances | Central Vacuum, Dishwasher, Dryer, Oven, Range, Refrigerator, Stove |
| BasementDevelopment | Unfinished |
| BasementType | N/a (unfinished) |
| ConstructionStyleAttachment | Detached |
| CoolingType | Central Air Conditioning |
| ExteriorFinish | Brick |
| FireplacePresent | Yes |
| FireplaceTotal | 1 |
| FlooringType | Hardwood, Vinyl, Concrete, Tile |
| FoundationType | Poured Concrete |
| HalfBathTotal | 1 |
| HeatingFuel | Natural Gas |
| HeatingType | Forced Air |
| StoriesTotal | 2 |
| SizeInterior | 1999.983 - 2499.9795 Sqft |
| Type | House |
| UtilityWater | Municipal Water |
Parking
| Garage |
Land
| Acreage | No |
| LandAmenities | Public Transit, Park, Hospital |
| Sewer | Sanitary Sewer |
| SizeDepth | 88 Ft ,7 In |
| SizeFrontage | 42 Ft |
| SizeIrregular | 42 X 88.6 Ft |
| SizeTotalText | 42 X 88.6 Ft |
| SurfaceWater | Lake/pond |
| ZoningDescription | Residential |
Rooms
| Level | Type | Length | Width | Dimensions |
|---|---|---|---|---|
| Second Level | Den | 1 m | 1 m | 1 m x 1 m |
| Second Level | Bedroom | 1 m | 1 m | 1 m x 1 m |
| Second Level | Bedroom 2 | 1 m | 1 m | 1 m x 1 m |
| Second Level | Bedroom 3 | 1 m | 1 m | 1 m x 1 m |
| Second Level | Bedroom 4 | 1 m | 1 m | 1 m x 1 m |
| Basement | Utility Room | 1 m | 1 m | 1 m x 1 m |
| Main Level | Living Room | 1 m | 1 m | 1 m x 1 m |
| Main Level | Dining Room | 1 m | 1 m | 1 m x 1 m |
| Main Level | Family Room | 1 m | 1 m | 1 m x 1 m |
| Main Level | Eating Area | 1 m | 1 m | 1 m x 1 m |
| Main Level | Kitchen | 1 m | 1 m | 1 m x 1 m |
| Main Level | Laundry Room | 1 m | 1 m | 1 m x 1 m |
Utilities
| Cable | Available |
| Sewer | Installed |
https://www.realtor.ca/real-estate/27824705/105-chasser-drive-markham-greensborough-greensborough
Interested?
Contact us for more information
Marco Sobrevinas
Broker
1858 Queen Street E.
Toronto, Ontario M4L 1H1



