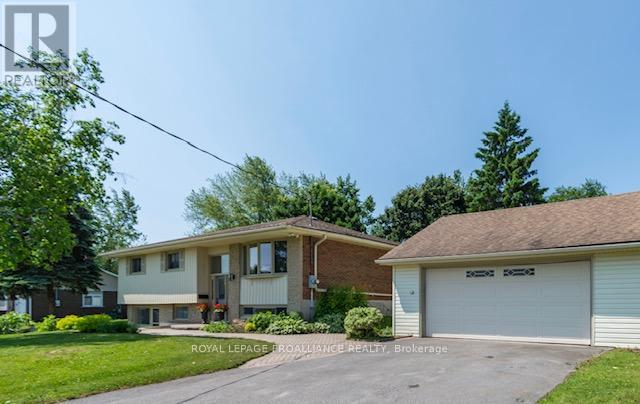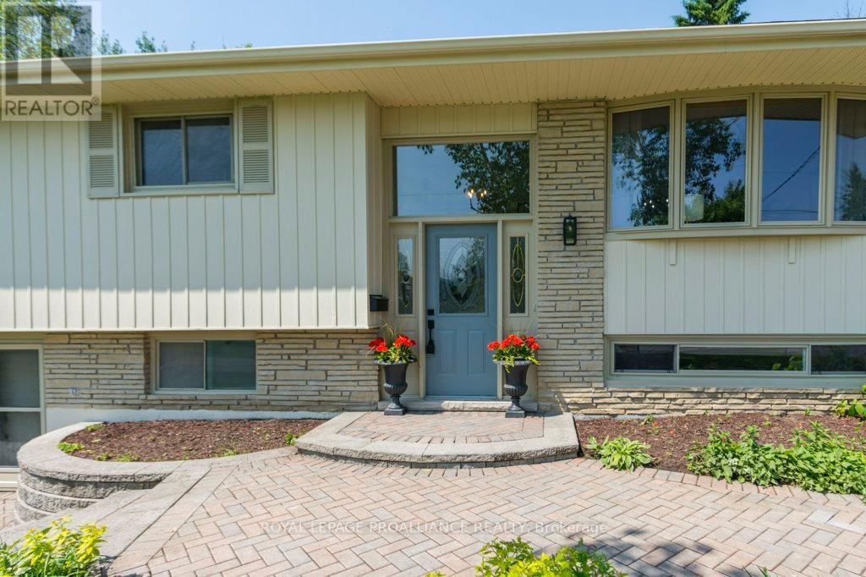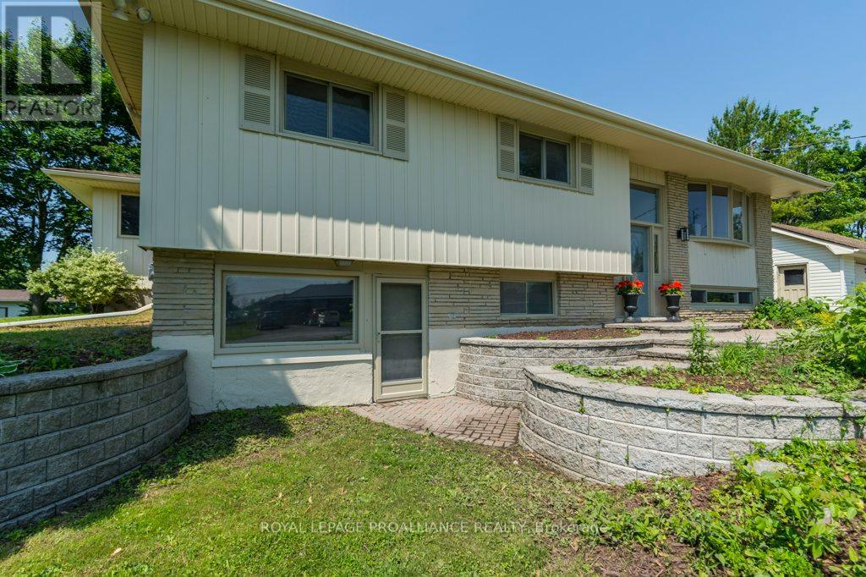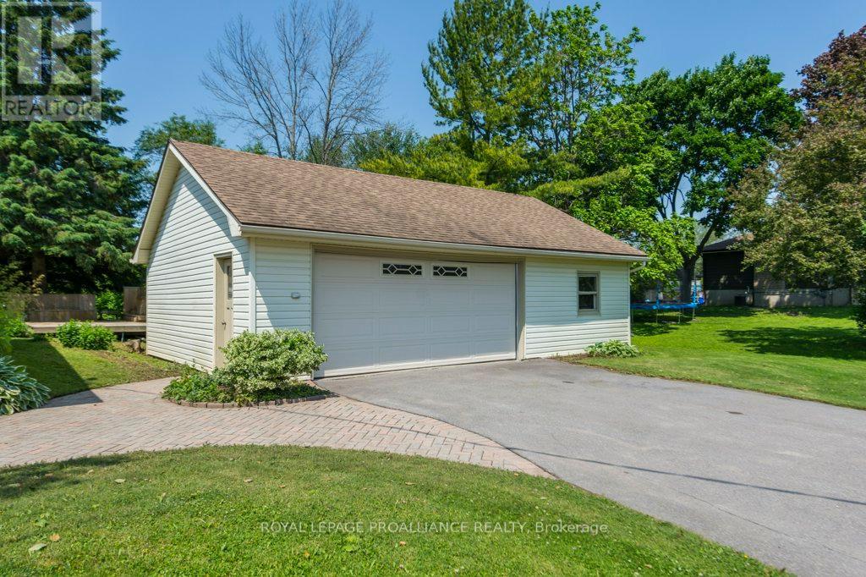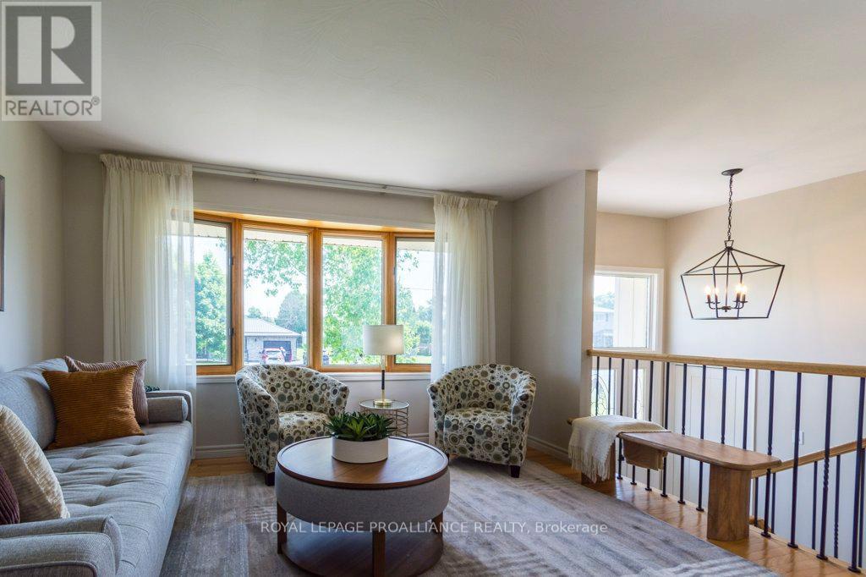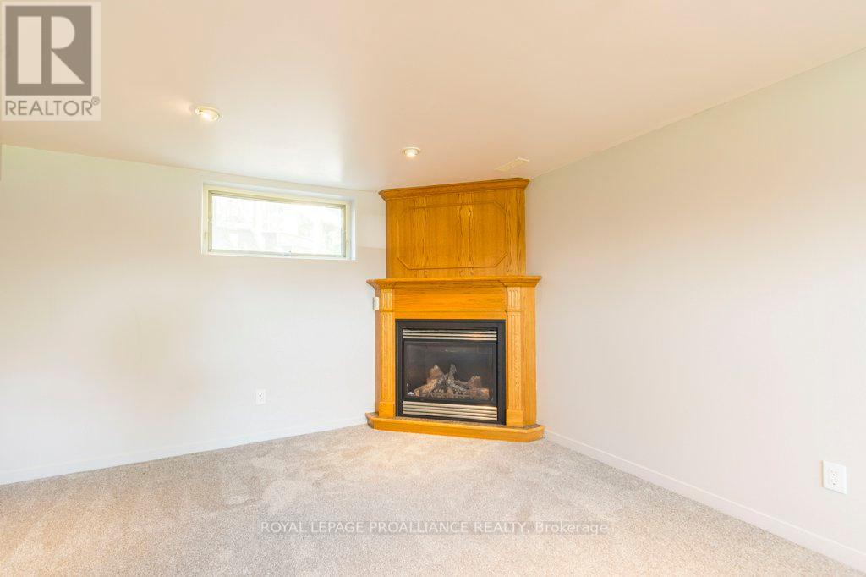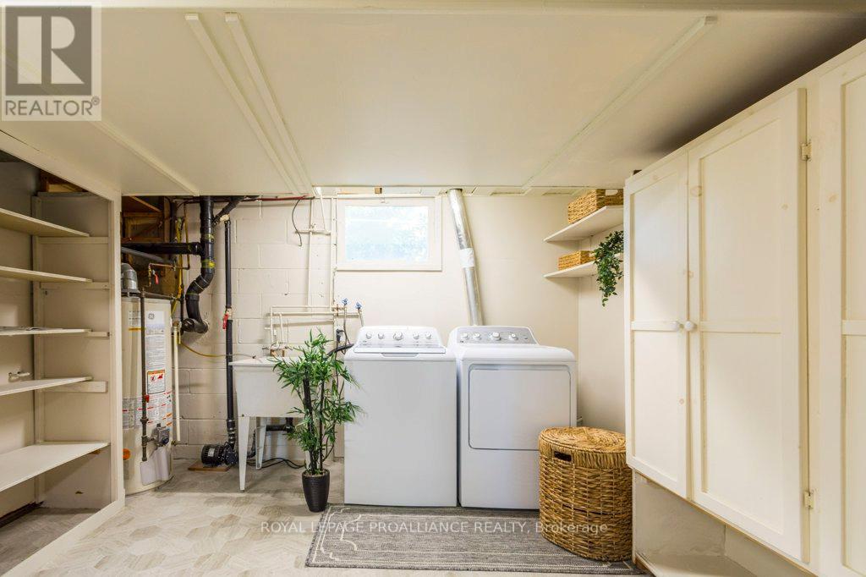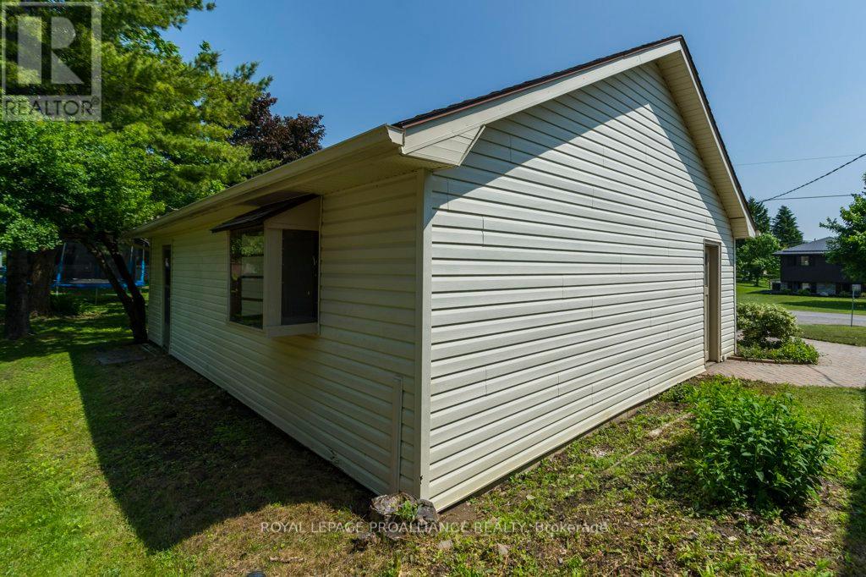105 Colonial Road Quinte West, Ontario K8R 1B8
$549,900
Welcome to 105 Colonial Road-an impressive raised bungalow offering a fantastic blend of space, comfort, and location. This beautifully maintained home features 3+1 bedrooms (with potential for a 5th) and approximately 1,413 square feet of living space, with a thoughtfully designed addition that creates a generous primary suite. The spacious master retreat includes a large bedroom area,walk-in closet, and a private 3-piece ensuite. The main level showcases gleaming hardwood floors and stylish updated flooring throughout ,creating a warm and modern feel. The bright living spaces flow seamlessly into a full-sized, finished basement with its own separate entrance-perfect for a potential in-law suite. Downstairs also features a cozy gas fireplace, an additional bedroom (with the possibility of a second), and plenty of room for recreation or extended family living. A second 4-piece bathroom on the main floor adds convenience, and the overall layout makes this home both practical and inviting. Outside, enjoy a beautifully landscaped yard and a desirable location situated ideally between Belleville and Trenton, just minutes from CFB Trenton.Bonus features include a detached, oversized two-car garage-ideal for storage, hobbies, or workshop space. This home truly shows pride of ownership and offers the flexibility and charm you've been looking for. (id:50886)
Open House
This property has open houses!
1:00 pm
Ends at:2:30 pm
Property Details
| MLS® Number | X12210964 |
| Property Type | Single Family |
| Community Name | Sidney Ward |
| Community Features | School Bus |
| Features | Level Lot, Irregular Lot Size, Level |
| Parking Space Total | 8 |
| Structure | Deck, Patio(s) |
Building
| Bathroom Total | 2 |
| Bedrooms Above Ground | 3 |
| Bedrooms Below Ground | 1 |
| Bedrooms Total | 4 |
| Age | 51 To 99 Years |
| Amenities | Fireplace(s) |
| Appliances | Dishwasher, Dryer, Stove, Washer, Window Coverings, Refrigerator |
| Architectural Style | Raised Bungalow |
| Basement Development | Finished |
| Basement Features | Separate Entrance, Walk Out |
| Basement Type | N/a (finished) |
| Construction Style Attachment | Detached |
| Cooling Type | Central Air Conditioning |
| Exterior Finish | Brick, Vinyl Siding |
| Fire Protection | Smoke Detectors |
| Fireplace Present | Yes |
| Foundation Type | Block |
| Heating Fuel | Natural Gas |
| Heating Type | Forced Air |
| Stories Total | 1 |
| Size Interior | 1,100 - 1,500 Ft2 |
| Type | House |
| Utility Water | Municipal Water |
Parking
| Detached Garage | |
| Garage |
Land
| Acreage | No |
| Sewer | Septic System |
| Size Depth | 115 Ft ,10 In |
| Size Frontage | 126 Ft ,3 In |
| Size Irregular | 126.3 X 115.9 Ft ; 126.93ft X115.97ft X127.25ft X115.97ft |
| Size Total Text | 126.3 X 115.9 Ft ; 126.93ft X115.97ft X127.25ft X115.97ft|under 1/2 Acre |
Rooms
| Level | Type | Length | Width | Dimensions |
|---|---|---|---|---|
| Basement | Office | 3.23 m | 4.79 m | 3.23 m x 4.79 m |
| Basement | Office | 3.44 m | 2.79 m | 3.44 m x 2.79 m |
| Basement | Recreational, Games Room | 6.85 m | 3.87 m | 6.85 m x 3.87 m |
| Basement | Utility Room | 2.34 m | 1.08 m | 2.34 m x 1.08 m |
| Basement | Family Room | 6.83 m | 3.74 m | 6.83 m x 3.74 m |
| Basement | Laundry Room | 3.48 m | 4.88 m | 3.48 m x 4.88 m |
| Main Level | Living Room | 3.66 m | 4.01 m | 3.66 m x 4.01 m |
| Main Level | Dining Room | 3.25 m | 2.79 m | 3.25 m x 2.79 m |
| Main Level | Kitchen | 3.25 m | 4.15 m | 3.25 m x 4.15 m |
| Main Level | Bathroom | 3.25 m | 2.17 m | 3.25 m x 2.17 m |
| Main Level | Bathroom | 3.26 m | 1.93 m | 3.26 m x 1.93 m |
| Main Level | Primary Bedroom | 3.63 m | 5.18 m | 3.63 m x 5.18 m |
| Main Level | Bedroom 2 | 3.2 m | 2.84 m | 3.2 m x 2.84 m |
| Main Level | Bedroom 3 | 3.2 m | 3.42 m | 3.2 m x 3.42 m |
Utilities
| Electricity | Installed |
| Cable | Available |
| Wireless | Available |
| Electricity Connected | Connected |
| Sewer | Installed |
https://www.realtor.ca/real-estate/28447337/105-colonial-road-quinte-west-sidney-ward-sidney-ward
Contact Us
Contact us for more information
Patricia Guernsey
Salesperson
teamguernsey.com/
www.facebook.com/teamguernsey/
www.linkedin.com/in/patriciaguernsey
357 Front Street
Belleville, Ontario K8N 2Z9
(613) 966-6060
(613) 966-2904
www.discoverroyallepage.ca/

