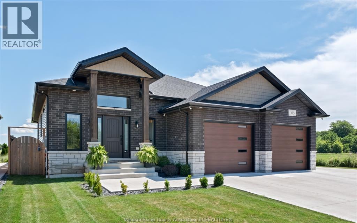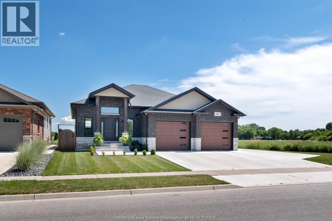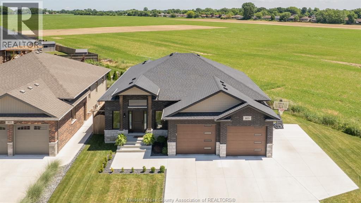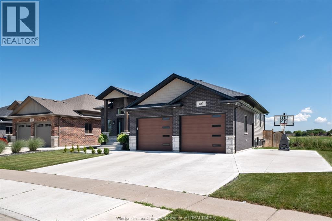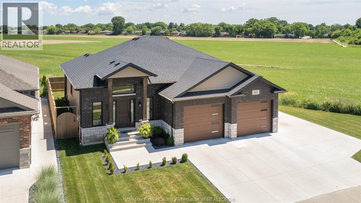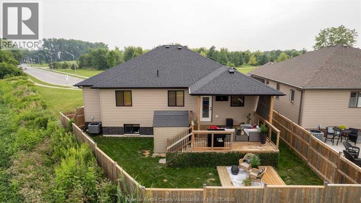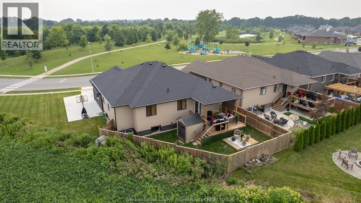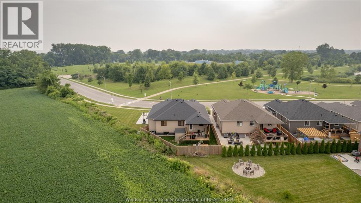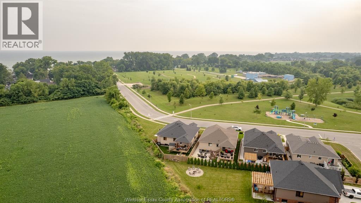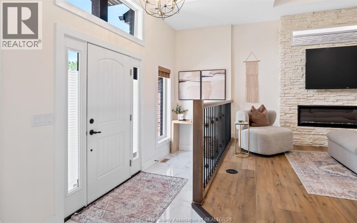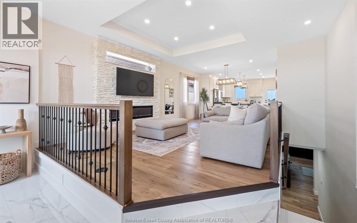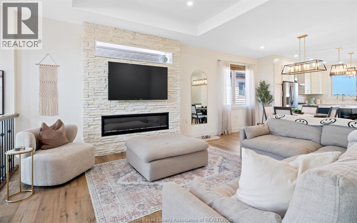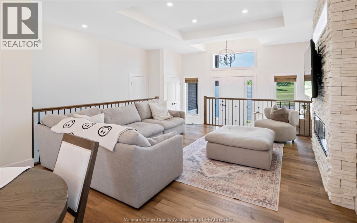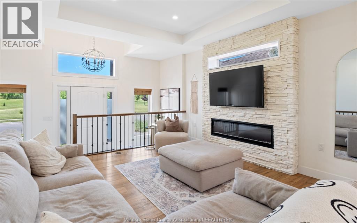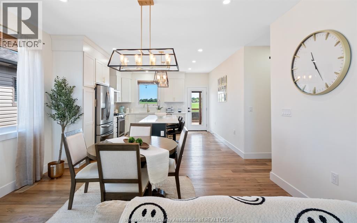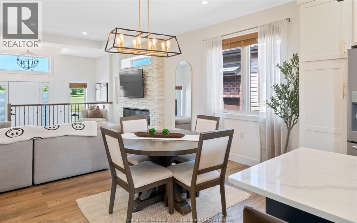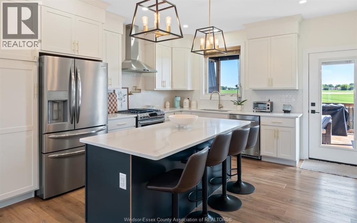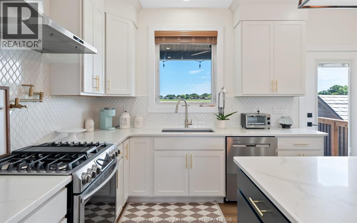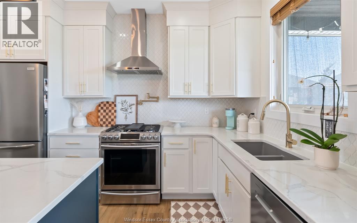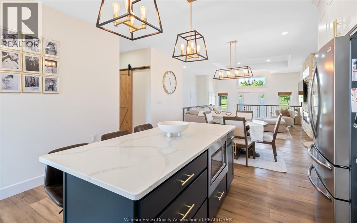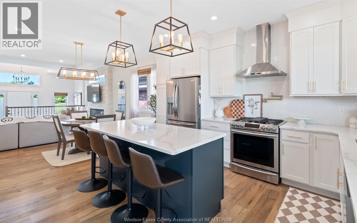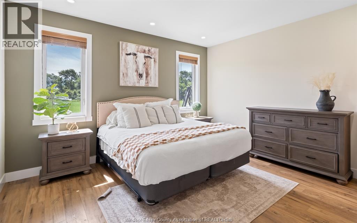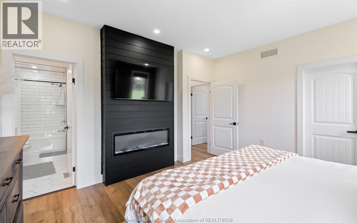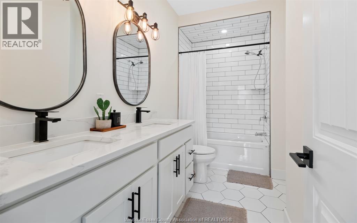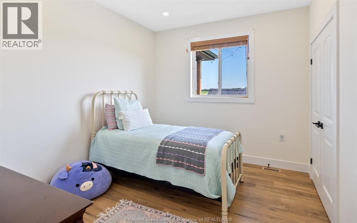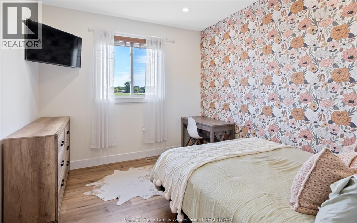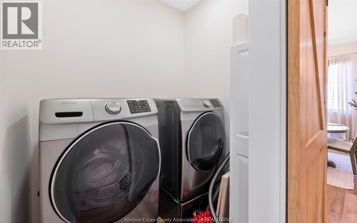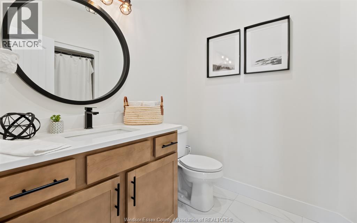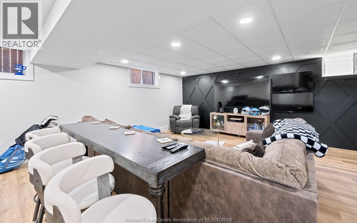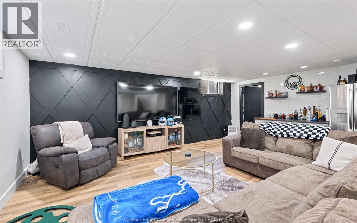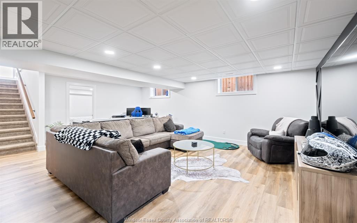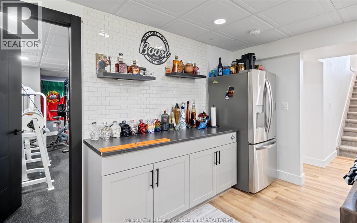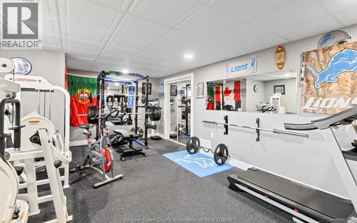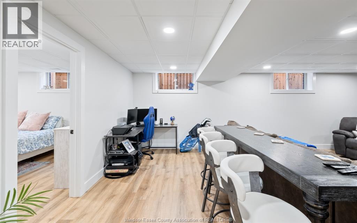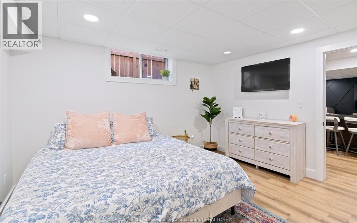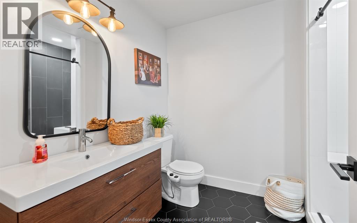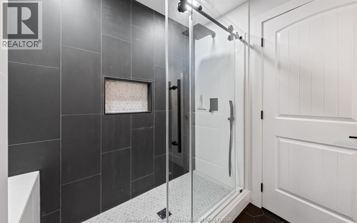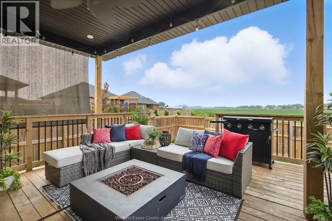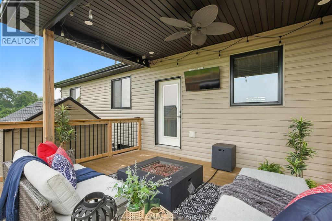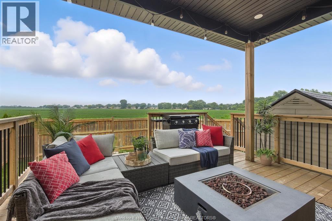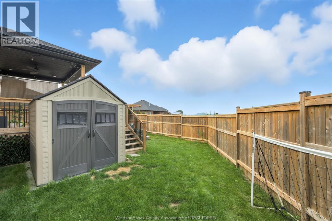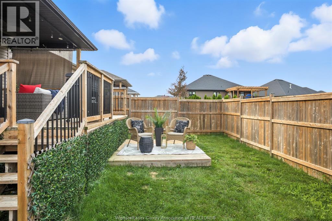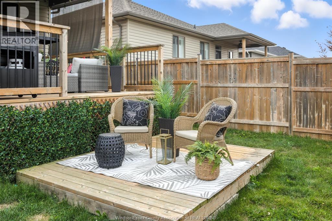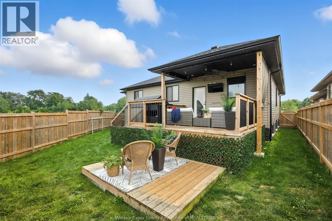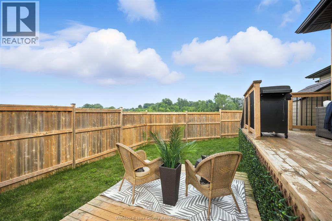105 Conservation Boulevard Kingsville, Ontario N9V 0E4
$839,900
Very impressive & stunning bungalow/ranch home with over 3000 sq feet (apprx) of fully finished space, built in 2020 by the current owner. Offering 3 main floor bedrooms & 2 lower level bedrooms, (one currently being used as a workout room). This incredible home has all the upgrades you would expect, with lots of exterior privacy too! Beautifully tiled & hardwood floors (carpet only on stairs), a large kitchen island with quartz counters, & brass pot filler over the stove. All tastefully done. The Primary bedroom offers an en-suite bath with dbl sinks, walk-in closet (with lock for possessions if needed). Laundry room is on the main floor, as well as another full 4 pc bath. A covered back porch with electrical completed for a hot tub - a serene setting to enjoy your morning coffee right off the kitchen patio doors. Lower level extends the living space including a breakfast bar area, rec room, the additional two bedrooms, & a 3rd full bath; perfect for out-of-town guests & extended family. There’s also an oversized heated garage, and very generous concrete parking pad for 5+ cars, as well as a sprinkler system and 2 hose bibs. The ring camera and security system stays and can be connected to your own network. Not to be missed is the great location across from Kingsville Golf & CC, nearby walking trails, and a children’s playground as well as a doggy park! This home is definitely on your list of must sees! (id:50886)
Property Details
| MLS® Number | 25026325 |
| Property Type | Single Family |
| Features | Double Width Or More Driveway, Paved Driveway, Concrete Driveway, Finished Driveway, Rear Driveway |
Building
| Bathroom Total | 3 |
| Bedrooms Above Ground | 3 |
| Bedrooms Below Ground | 2 |
| Bedrooms Total | 5 |
| Appliances | Dishwasher, Refrigerator |
| Architectural Style | Bungalow, Ranch |
| Constructed Date | 2020 |
| Construction Style Attachment | Detached |
| Cooling Type | Central Air Conditioning |
| Exterior Finish | Aluminum/vinyl, Brick |
| Fireplace Fuel | Electric |
| Fireplace Present | Yes |
| Fireplace Type | Insert |
| Flooring Type | Ceramic/porcelain, Hardwood |
| Foundation Type | Concrete |
| Heating Fuel | Natural Gas |
| Heating Type | Forced Air, Furnace, Heat Recovery Ventilation (hrv) |
| Stories Total | 1 |
| Type | House |
Parking
| Attached Garage | |
| Garage | |
| Heated Garage |
Land
| Acreage | No |
| Landscape Features | Landscaped |
| Size Irregular | 190 X Irreg / 0.191 Ac |
| Size Total Text | 190 X Irreg / 0.191 Ac |
| Zoning Description | R4 |
Rooms
| Level | Type | Length | Width | Dimensions |
|---|---|---|---|---|
| Lower Level | Family Room/fireplace | Measurements not available | ||
| Lower Level | Bedroom | Measurements not available | ||
| Lower Level | Other | Measurements not available | ||
| Lower Level | Recreation Room | Measurements not available | ||
| Lower Level | 4pc Bathroom | Measurements not available | ||
| Main Level | Living Room/fireplace | Measurements not available | ||
| Main Level | Kitchen | Measurements not available | ||
| Main Level | Primary Bedroom | Measurements not available | ||
| Main Level | 4pc Ensuite Bath | Measurements not available | ||
| Main Level | Bedroom | Measurements not available | ||
| Main Level | Bedroom | Measurements not available | ||
| Main Level | Laundry Room | Measurements not available | ||
| Main Level | 4pc Bathroom | Measurements not available | ||
| Main Level | Eating Area | Measurements not available | ||
| Main Level | Foyer | Measurements not available |
https://www.realtor.ca/real-estate/28996699/105-conservation-boulevard-kingsville
Contact Us
Contact us for more information
Susan Reaume
Sales Person
1350 Provincial
Windsor, Ontario N8W 5W1
(519) 948-5300
(519) 948-1619

