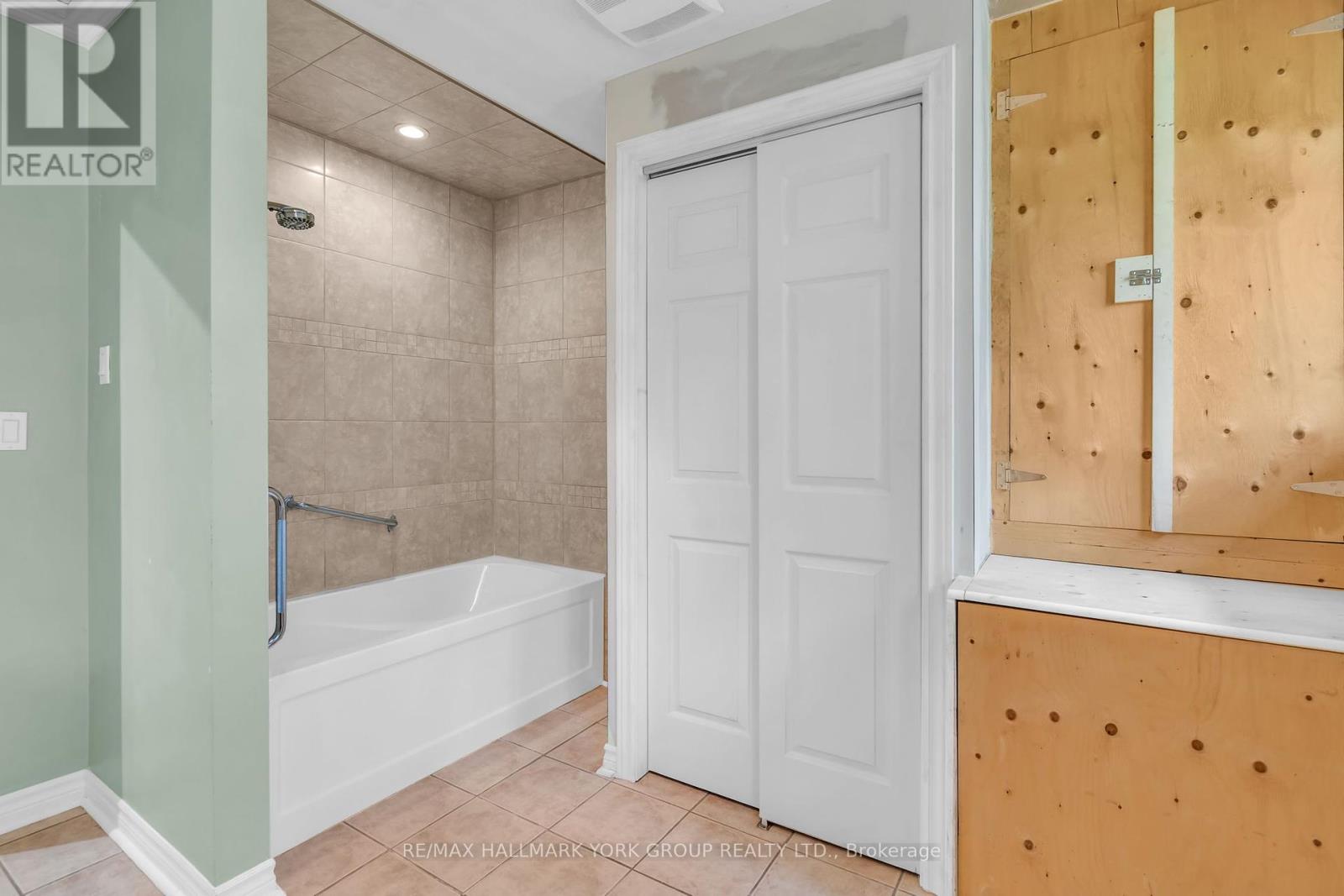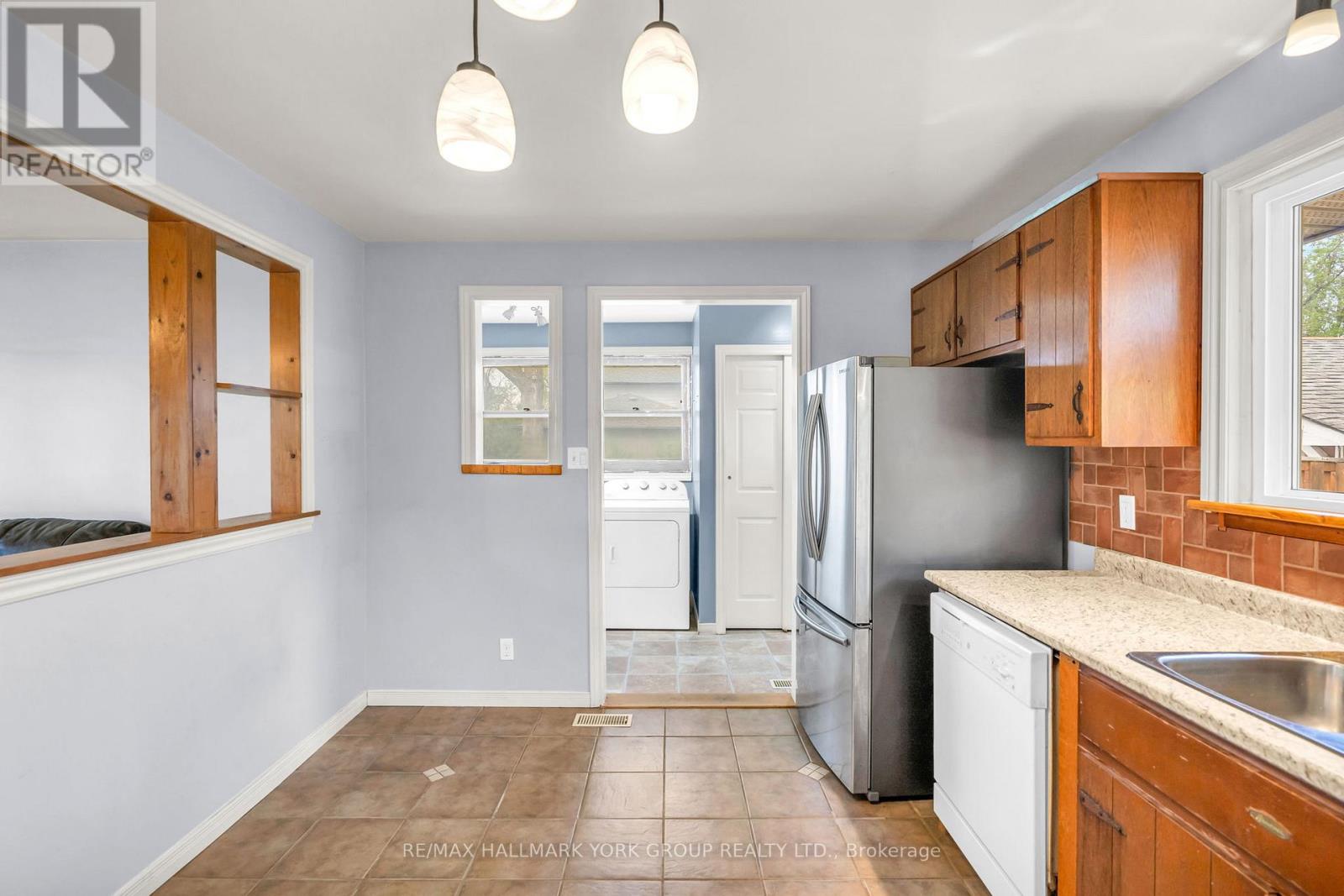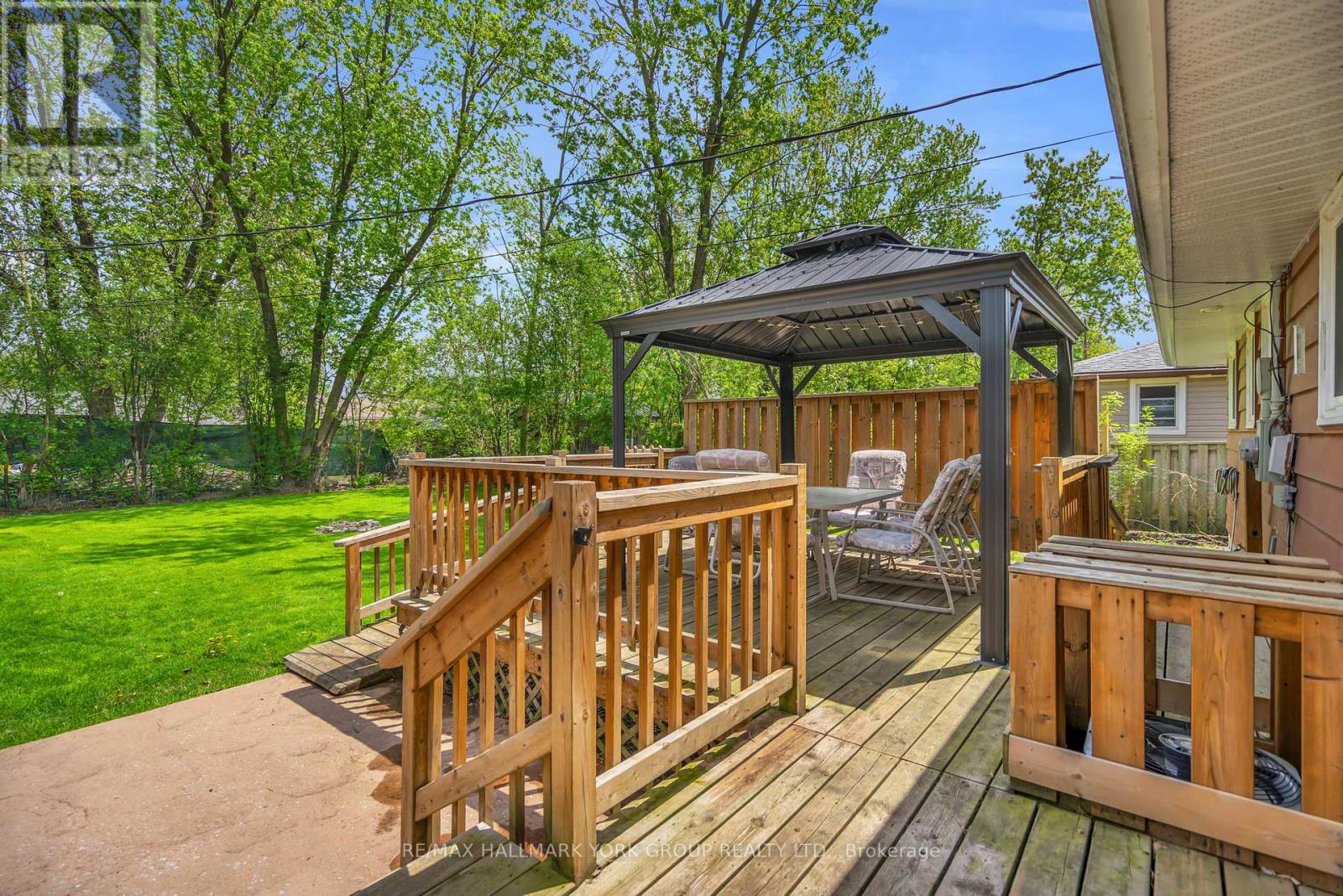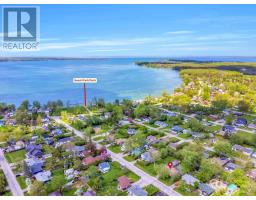105 Cronsberry Road Georgina, Ontario L0E 1N0
$499,900
Beautifully Maintained Bungalow On An Oversized Double Lot In The Desirable Lakeside Community Of Virginia. This 3-bedroom, 4-piece Bath Home Is Carpet-free With Quality Laminate And Ceramic Flooring Throughout, A Heated Crawlspace, And Key Updates Including A Gas Furnace, Central Air, And New Front & Back Doors With Screened Storm Doors For Added Function And Curb Appeal. The Kitchen Features A Double Sink And A Bright Window That Overlooks The Backyard And Gazebo, Creating A Warm Light Filled Space For Everyday Living.the Fully Fenced Yard Is An Outdoor Haven Featuring A Spacious Deck With Gazebo, Lush Green Space, Cozy Fire Pit, And A Garden Shed For Added Storage... Perfect For Tools, Lawn Equipment, Or Seasonal Items. A Standout Feature Is The Large Detached Two-car Garage, Equipped With Its Own Dedicated Hydro Panel, Making It Ideal For A Workshop, Studio, Or Extra Storage. The Oversized Driveway Easily Accommodates Up To 8 Vehicles. Enjoy The Tranquility Of A Family-friendly Neighbourhood. Residents Here Enjoy Easy Access To A Range Of Amenities, Including Exclusive Access To A Private, Residents-only Beach Area With Seasonal Boat Slip Rentals Offering All The Perks Of Lakeside Living Without The Burden Of Waterfront Taxes. Whether You're Into Golf, Great Schools, Or Small-town Charm, You'll Find It All Here In Georgina. Just 20 Minutes From The Roc And The Murc, Enjoy Four-season Fun With Activities Like Swimming, Tubing, Skiing, Rock Climbing, Splash Pads, And More. Experience The Ultimate Work-life Balance Just One Hour From The Heart Of Toronto. Don't Miss This Opportunity To Own A Slice Of Lakeside Living With Endless Potential! (id:50886)
Property Details
| MLS® Number | N12160053 |
| Property Type | Single Family |
| Community Name | Virginia |
| Amenities Near By | Beach, Public Transit, Marina |
| Community Features | Community Centre |
| Equipment Type | None |
| Features | Carpet Free |
| Parking Space Total | 10 |
| Rental Equipment Type | None |
| Structure | Deck, Porch, Shed |
Building
| Bathroom Total | 1 |
| Bedrooms Above Ground | 3 |
| Bedrooms Total | 3 |
| Appliances | Water Softener, Water Purifier, Dishwasher, Dryer, Freezer, Stove, Washer, Whirlpool, Refrigerator |
| Architectural Style | Bungalow |
| Basement Type | Crawl Space |
| Construction Style Attachment | Detached |
| Cooling Type | Central Air Conditioning |
| Exterior Finish | Brick, Wood |
| Flooring Type | Laminate, Ceramic |
| Foundation Type | Block |
| Heating Fuel | Natural Gas |
| Heating Type | Forced Air |
| Stories Total | 1 |
| Size Interior | 700 - 1,100 Ft2 |
| Type | House |
| Utility Water | Drilled Well |
Parking
| Detached Garage | |
| Garage |
Land
| Acreage | No |
| Fence Type | Fully Fenced, Fenced Yard |
| Land Amenities | Beach, Public Transit, Marina |
| Sewer | Septic System |
| Size Depth | 130 Ft |
| Size Frontage | 116 Ft |
| Size Irregular | 116 X 130 Ft |
| Size Total Text | 116 X 130 Ft |
Rooms
| Level | Type | Length | Width | Dimensions |
|---|---|---|---|---|
| Main Level | Living Room | 5.3 m | 3.63 m | 5.3 m x 3.63 m |
| Main Level | Kitchen | 4.21 m | 2.98 m | 4.21 m x 2.98 m |
| Main Level | Primary Bedroom | 3.05 m | 3.55 m | 3.05 m x 3.55 m |
| Main Level | Bedroom 2 | 2.27 m | 3.07 m | 2.27 m x 3.07 m |
| Main Level | Bedroom 3 | 2.73 m | 2.5 m | 2.73 m x 2.5 m |
| Main Level | Bathroom | 2.77 m | 2.98 m | 2.77 m x 2.98 m |
| Main Level | Laundry Room | 2 m | 4.39 m | 2 m x 4.39 m |
Utilities
| Cable | Installed |
https://www.realtor.ca/real-estate/28339071/105-cronsberry-road-georgina-virginia-virginia
Contact Us
Contact us for more information
Steven Sarasin
Salesperson
(289) 312-4669
www.stevensarasin.com/
www.facebook.com/Soldbysteven1/
www.linkedin.com/in/steven-sarasin-95987b90/
25 Millard Ave West Unit B - 2nd Flr
Newmarket, Ontario L3Y 7R5
(905) 727-1941
(905) 841-6018



































































































