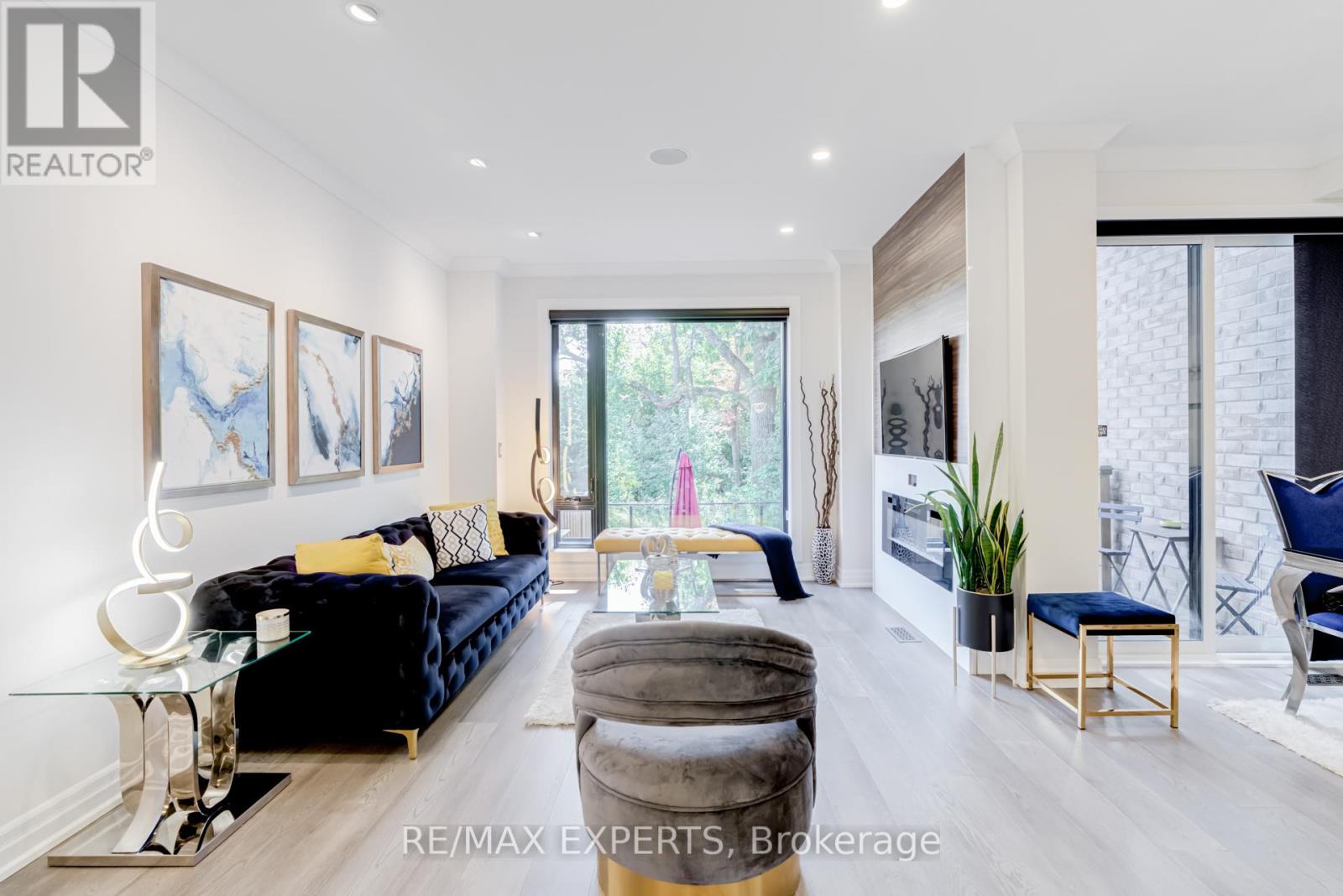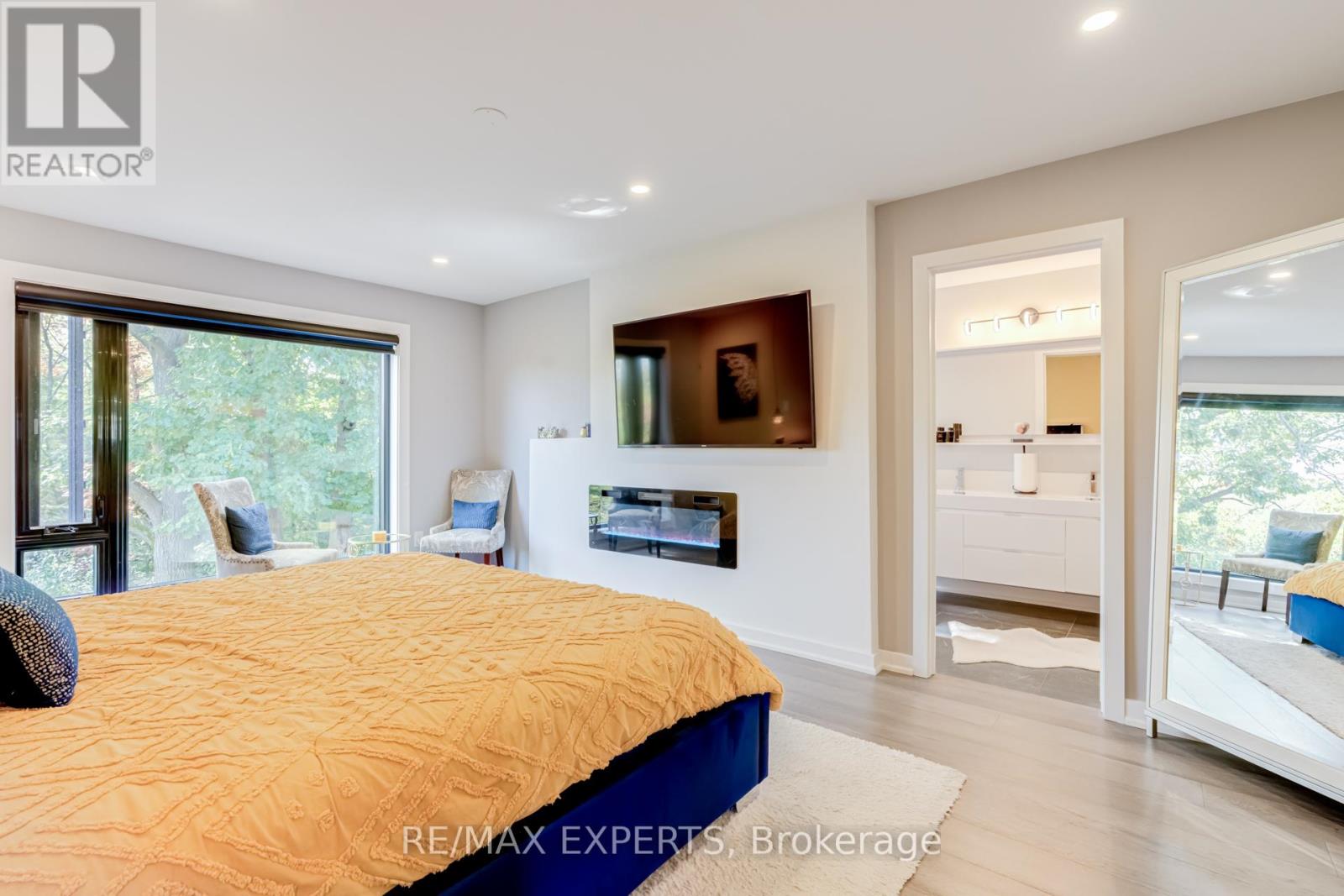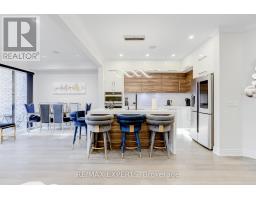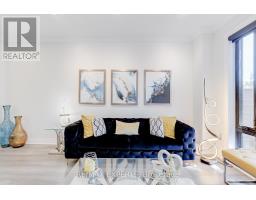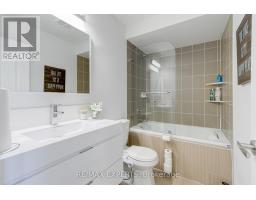105 Dariole Drive Richmond Hill, Ontario L4E 5B6
$1,590,000
This Exquisitely Renovated Freehold Townhome At Kettle Lakes Club Sits On A Premium Ravine Lot, Boasting Over $300K In Custom Upgrades. Expanded Windows On Both Floors Flood The Open-Concept Main Level With Natural Light, Highlighting The Gourmet Kitchen With High-End Stainless Steels Appliances, Custom Cabinetry, And A Large Island. Upstairs, The Master Suite Features A Luxurious Ensuite With A Double Waterfall Shower, His-And-Hers Sinks, And A Walk-In Closet. The Fully Finished Basement Offers A Second Kitchen And Fridge, Perfect For Guests Or Extended Family. Located In A Top-Tier School District And Close To Parks, Lakes, Trails, And Highways, This Home Blends Luxury, Comfort, And Convenience. Don't Miss Out On This Exceptional Property! (id:50886)
Property Details
| MLS® Number | N9374623 |
| Property Type | Single Family |
| Community Name | Rural Richmond Hill |
| AmenitiesNearBy | Park, Schools |
| Features | Wooded Area |
| ParkingSpaceTotal | 3 |
Building
| BathroomTotal | 4 |
| BedroomsAboveGround | 3 |
| BedroomsBelowGround | 1 |
| BedroomsTotal | 4 |
| Appliances | Dishwasher, Dryer, Microwave, Refrigerator, Washer |
| BasementDevelopment | Finished |
| BasementType | N/a (finished) |
| ConstructionStyleAttachment | Attached |
| CoolingType | Central Air Conditioning |
| ExteriorFinish | Brick |
| FlooringType | Hardwood |
| HalfBathTotal | 1 |
| HeatingFuel | Natural Gas |
| HeatingType | Forced Air |
| StoriesTotal | 2 |
| SizeInterior | 1999.983 - 2499.9795 Sqft |
| Type | Row / Townhouse |
| UtilityWater | Municipal Water |
Parking
| Garage |
Land
| Acreage | No |
| LandAmenities | Park, Schools |
| Sewer | Sanitary Sewer |
| SizeDepth | 103 Ft ,4 In |
| SizeFrontage | 19 Ft ,8 In |
| SizeIrregular | 19.7 X 103.4 Ft |
| SizeTotalText | 19.7 X 103.4 Ft |
| SurfaceWater | Lake/pond |
| ZoningDescription | Single Family Residential |
Rooms
| Level | Type | Length | Width | Dimensions |
|---|---|---|---|---|
| Second Level | Primary Bedroom | 5.49 m | 3.66 m | 5.49 m x 3.66 m |
| Second Level | Bedroom 2 | 3 m | 3.76 m | 3 m x 3.76 m |
| Second Level | Bedroom 3 | 2.59 m | 3.53 m | 2.59 m x 3.53 m |
| Basement | Kitchen | Measurements not available | ||
| Main Level | Living Room | 5.08 m | 3.66 m | 5.08 m x 3.66 m |
| Main Level | Dining Room | 3.05 m | 3.66 m | 3.05 m x 3.66 m |
| Main Level | Kitchen | 3.66 m | 2.64 m | 3.66 m x 2.64 m |
| Main Level | Eating Area | 3.05 m | 2.85 m | 3.05 m x 2.85 m |
Utilities
| Cable | Available |
| Sewer | Installed |
https://www.realtor.ca/real-estate/27484160/105-dariole-drive-richmond-hill-rural-richmond-hill
Interested?
Contact us for more information
Levon Gyulinyan
Broker
277 Cityview Blvd Unit: 16
Vaughan, Ontario L4H 5A4
Christian Yeung
Salesperson
550 Highway 7 East Unit 103
Richmond Hill, Ontario L4B 3Z4











