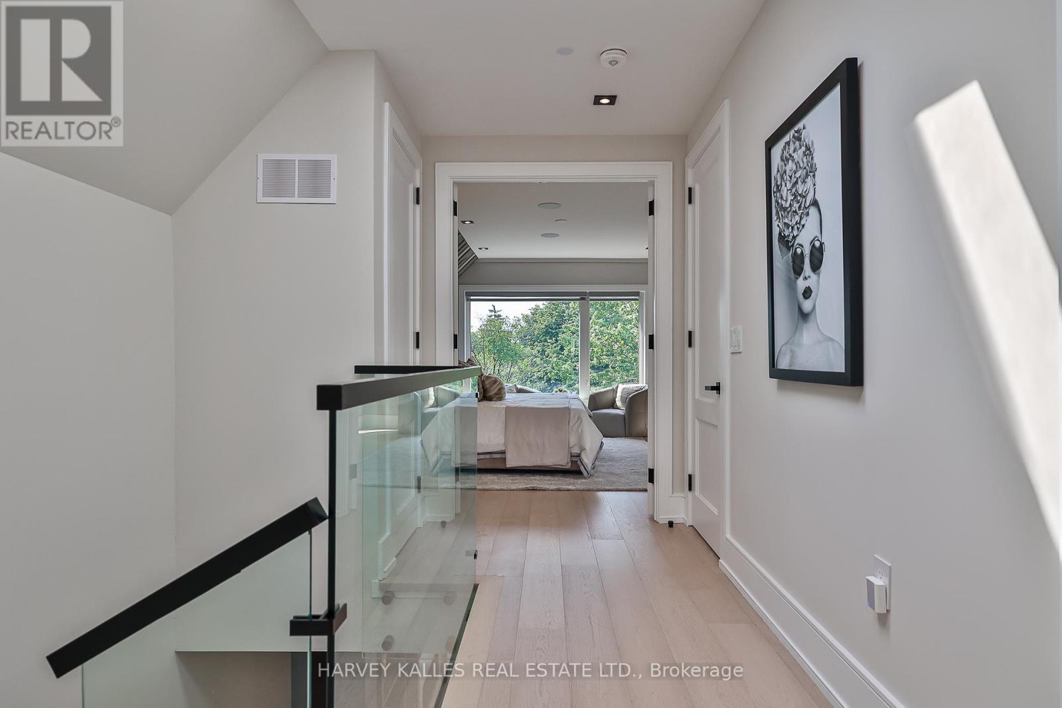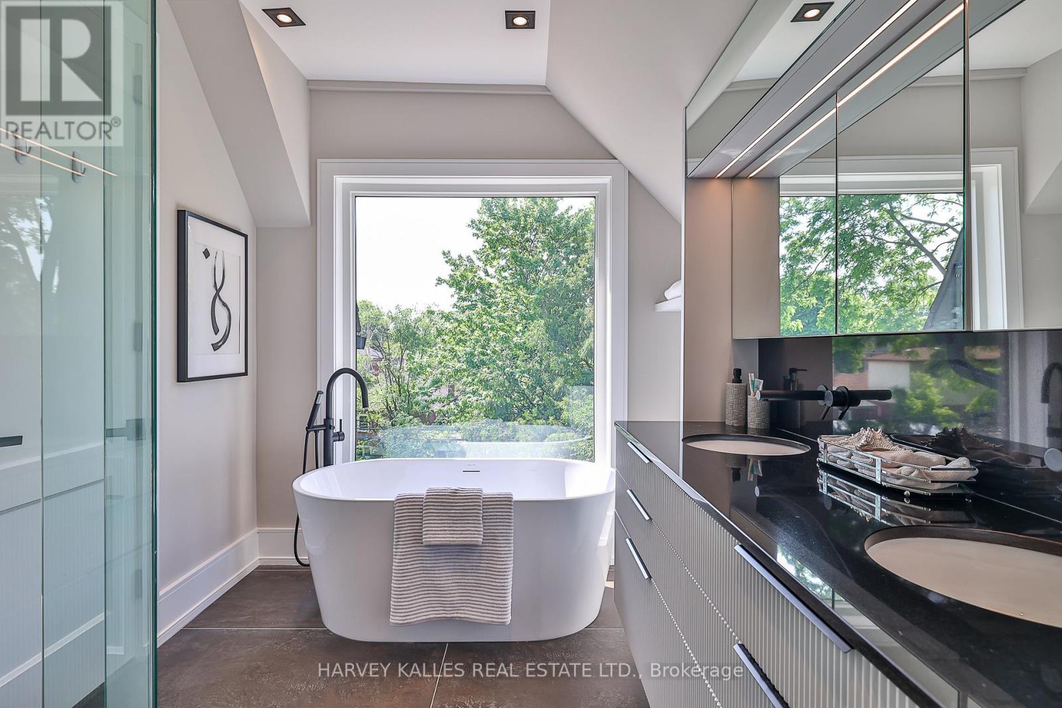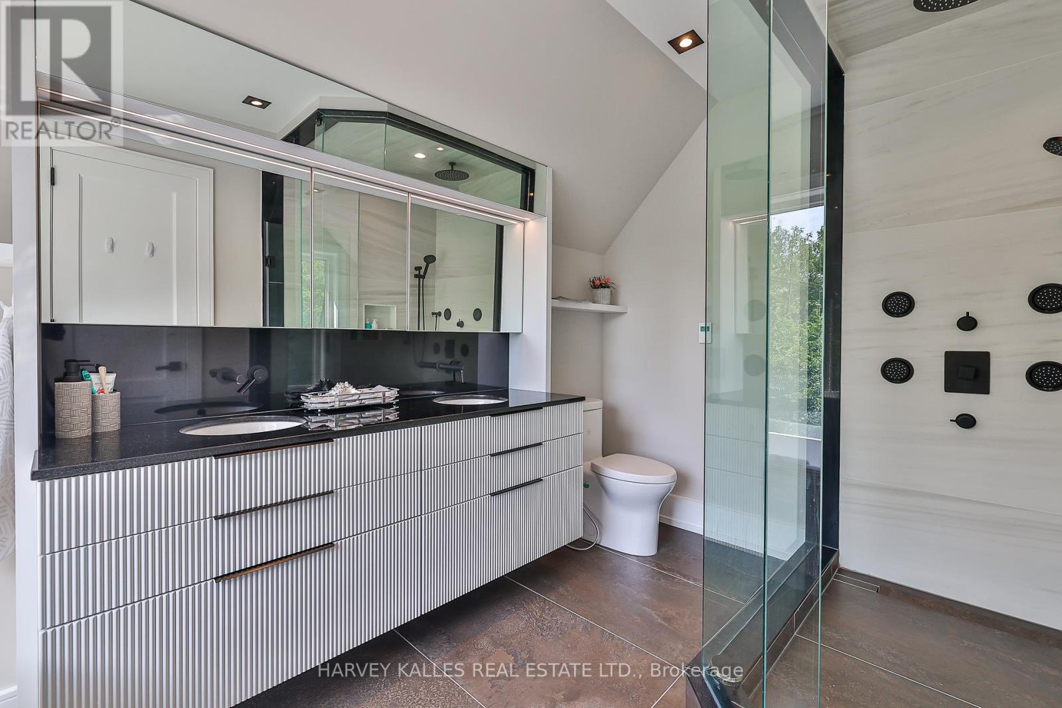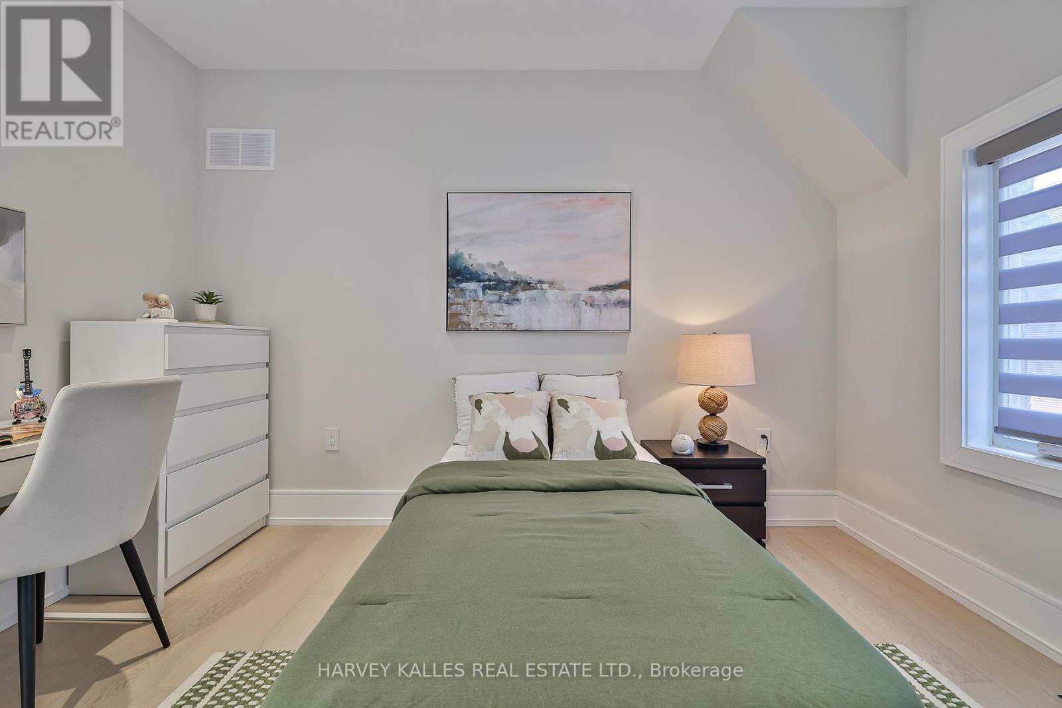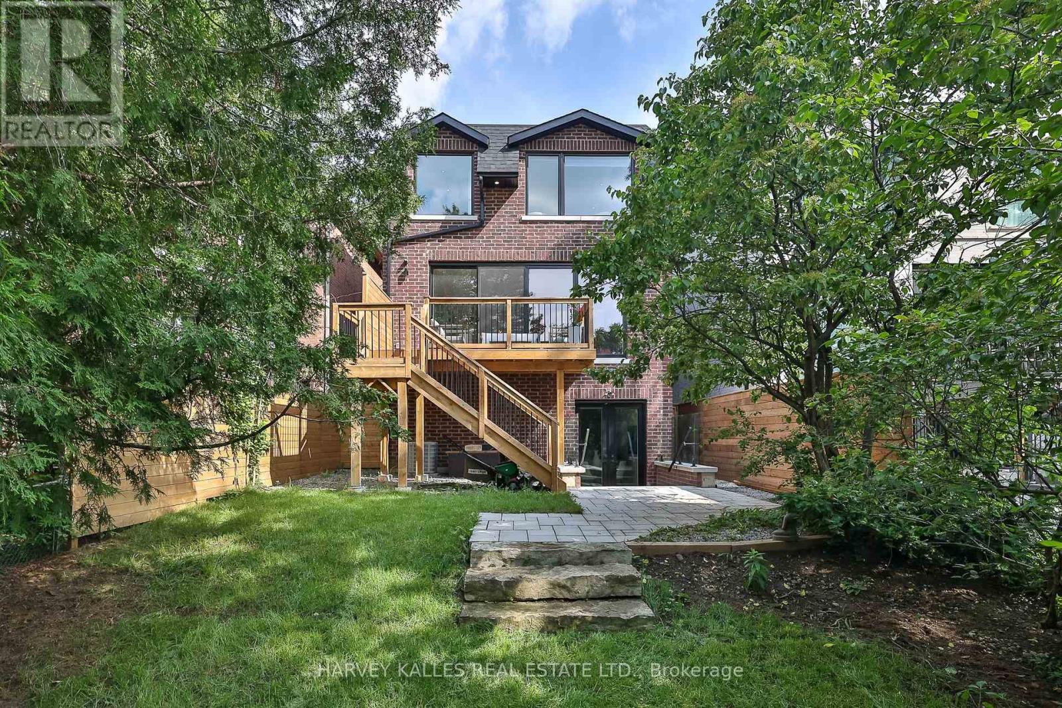105 Donlea Drive Toronto, Ontario M4G 2M6
$3,768,000
Timeless Modern Design & Style In Upper Leaside. Incredible Layout, Over 2,600 Sqft Plus Over 1000Sq Bright Lower Level W/O to Large Backyard, Loaded W/Tons Of Features Incl: Stunning Chef's Kitchen, With top of the line Thermodor Appliences. Floor to Ceiling Windows in Family Room Looking over the beautiful Back yard. Incredible Master Retreat W/7Pc Ensuite, 3 other Large Bedrooms, Laundry On 2nd Floor. Radiant Heated Floors In Lower Level, 9"" White Oak Hardwood Floor, Control4 Home Automation, & Much More. Wonderful Attention To Detail Thru-Out. Shows To Absolute Perfection! **** EXTRAS **** Custom Led Pot Lightings Thru-Out, High-End Materials And Finishes. Security Cameras, Bbq Gas Line. (id:50886)
Property Details
| MLS® Number | C9769249 |
| Property Type | Single Family |
| Community Name | Leaside |
| Features | Sump Pump |
| ParkingSpaceTotal | 5 |
Building
| BathroomTotal | 5 |
| BedroomsAboveGround | 4 |
| BedroomsBelowGround | 1 |
| BedroomsTotal | 5 |
| Amenities | Fireplace(s) |
| Appliances | Garage Door Opener Remote(s), Oven - Built-in, Central Vacuum, Water Heater - Tankless, Blinds, Cooktop, Dishwasher, Dryer, Freezer, Microwave, Oven, Refrigerator, Washer |
| BasementDevelopment | Finished |
| BasementFeatures | Walk Out |
| BasementType | N/a (finished) |
| ConstructionStyleAttachment | Detached |
| CoolingType | Central Air Conditioning |
| ExteriorFinish | Stone, Brick |
| FireplacePresent | Yes |
| FireplaceTotal | 2 |
| FlooringType | Porcelain Tile, Hardwood |
| FoundationType | Concrete, Poured Concrete |
| HalfBathTotal | 1 |
| HeatingFuel | Natural Gas |
| HeatingType | Forced Air |
| StoriesTotal | 2 |
| Type | House |
| UtilityWater | Municipal Water |
Parking
| Garage |
Land
| Acreage | No |
| Sewer | Sanitary Sewer |
| SizeDepth | 135 Ft ,2 In |
| SizeFrontage | 30 Ft |
| SizeIrregular | 30.04 X 135.17 Ft |
| SizeTotalText | 30.04 X 135.17 Ft |
| ZoningDescription | Residential |
Rooms
| Level | Type | Length | Width | Dimensions |
|---|---|---|---|---|
| Second Level | Primary Bedroom | 3.96 m | 5.19 m | 3.96 m x 5.19 m |
| Second Level | Bedroom 2 | 3.62 m | 3.05 m | 3.62 m x 3.05 m |
| Second Level | Bedroom 3 | 3.47 m | 4.29 m | 3.47 m x 4.29 m |
| Second Level | Bedroom 4 | 2.9 m | 3.8 m | 2.9 m x 3.8 m |
| Lower Level | Bedroom 5 | 3.25 m | 2.74 m | 3.25 m x 2.74 m |
| Lower Level | Recreational, Games Room | 7.01 m | 3.49 m | 7.01 m x 3.49 m |
| Main Level | Foyer | 1.78 m | 2.66 m | 1.78 m x 2.66 m |
| Main Level | Living Room | 4.67 m | 3.4 m | 4.67 m x 3.4 m |
| Main Level | Dining Room | 4.67 m | 3.67 m | 4.67 m x 3.67 m |
| Main Level | Kitchen | 4.89 m | 4.28 m | 4.89 m x 4.28 m |
| Main Level | Eating Area | 3.5 m | 5.37 m | 3.5 m x 5.37 m |
| Main Level | Family Room | 3.39 m | 5.37 m | 3.39 m x 5.37 m |
Utilities
| Cable | Available |
| Sewer | Available |
https://www.realtor.ca/real-estate/27597123/105-donlea-drive-toronto-leaside-leaside
Interested?
Contact us for more information
Reza Ipchilar
Salesperson
2145 Avenue Road
Toronto, Ontario M5M 4B2























