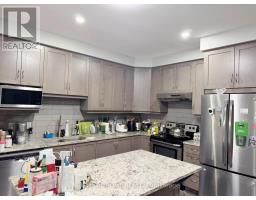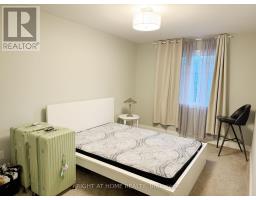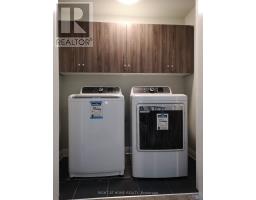105 Escarpment Crescent Ottawa, Ontario K2T 0L8
$2,960 Monthly
Welcome to Richardson Ridge of Kanata Lakes! This fabulous townhouse has 3 bedrooms, 2.5 washrooms. Luxury finished throughout. The main floor also offered a 9 feet ceiling of living room, dining room, gourmet kitchen with beautiful quartz countertops, FULLY UPGRADED cabinets and SS appliances. also include a cozy gas fireplace. Beautiful Hardwood on Main, Stairs; Ceramic Floors in wet areas, Pot Lights abound; Bright Windows bring in loads of natural light. The hardwood staircase leads to the second level complete with a huge master bedroom and WIC and 4pcs ensuite bathroom, 2 spacious bedrooms\\a full bath and convenient laundry room and large linen closet as well. Fully finished lower level with a generous sized Rec room. This beautiful townhouse is located close to the highway, Kanata Hi-tech campuses, within the boundary of top schools and major shopping (Tanger Outlet/Centrum/ Costco). Steps to parks, cafes, gyms, gas stations, and ponds, wetland ,trails and more amenities. No wait, or you will miss it! Book your showing today! (id:50886)
Property Details
| MLS® Number | X12063796 |
| Property Type | Single Family |
| Community Name | 9007 - Kanata - Kanata Lakes/Heritage Hills |
| Parking Space Total | 2 |
Building
| Bathroom Total | 3 |
| Bedrooms Above Ground | 3 |
| Bedrooms Total | 3 |
| Appliances | Garage Door Opener Remote(s), Dishwasher, Dryer, Hood Fan, Microwave, Stove, Washer, Refrigerator |
| Basement Development | Finished |
| Basement Type | Full (finished) |
| Construction Style Attachment | Attached |
| Cooling Type | Central Air Conditioning |
| Exterior Finish | Brick |
| Fireplace Present | Yes |
| Fireplace Total | 1 |
| Foundation Type | Concrete |
| Half Bath Total | 1 |
| Heating Fuel | Natural Gas |
| Heating Type | Forced Air |
| Stories Total | 2 |
| Type | Row / Townhouse |
| Utility Water | Municipal Water |
Parking
| Attached Garage | |
| Garage |
Land
| Acreage | No |
| Sewer | Sanitary Sewer |
Rooms
| Level | Type | Length | Width | Dimensions |
|---|---|---|---|---|
| Second Level | Primary Bedroom | 4.87 m | 4.01 m | 4.87 m x 4.01 m |
| Second Level | Bedroom 2 | 4.26 m | 2.84 m | 4.26 m x 2.84 m |
| Second Level | Bedroom 3 | 3.65 m | 2.84 m | 3.65 m x 2.84 m |
| Basement | Recreational, Games Room | 5.63 m | 5.2 m | 5.63 m x 5.2 m |
| Main Level | Living Room | 5.48 m | 2.43 m | 5.48 m x 2.43 m |
| Main Level | Kitchen | 2.13 m | 3.65 m | 2.13 m x 3.65 m |
| Main Level | Dining Room | 3.65 m | 2.13 m | 3.65 m x 2.13 m |
Contact Us
Contact us for more information
Jessica Yin
Salesperson
14 Chamberlain Ave Suite 101
Ottawa, Ontario K1S 1V9
(613) 369-5199
(416) 391-0013





























