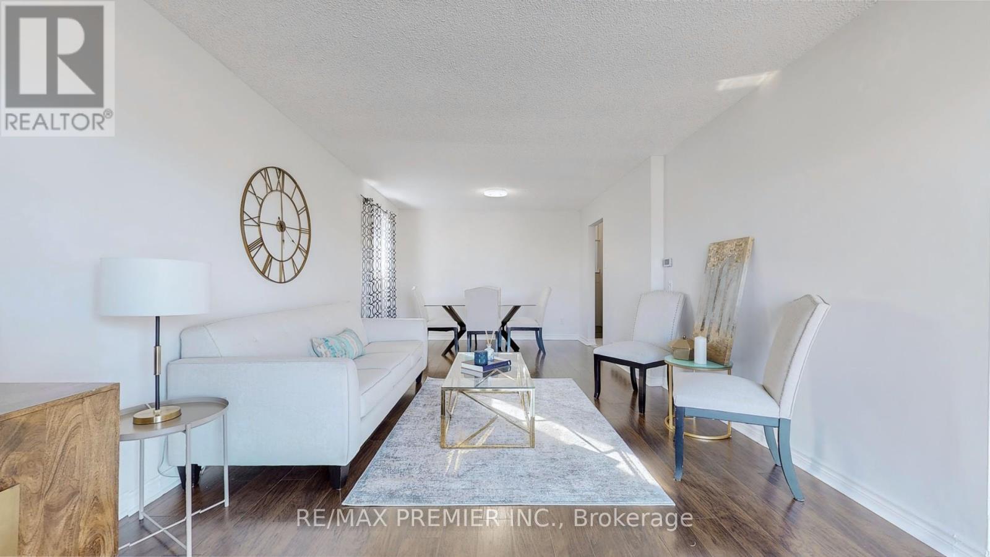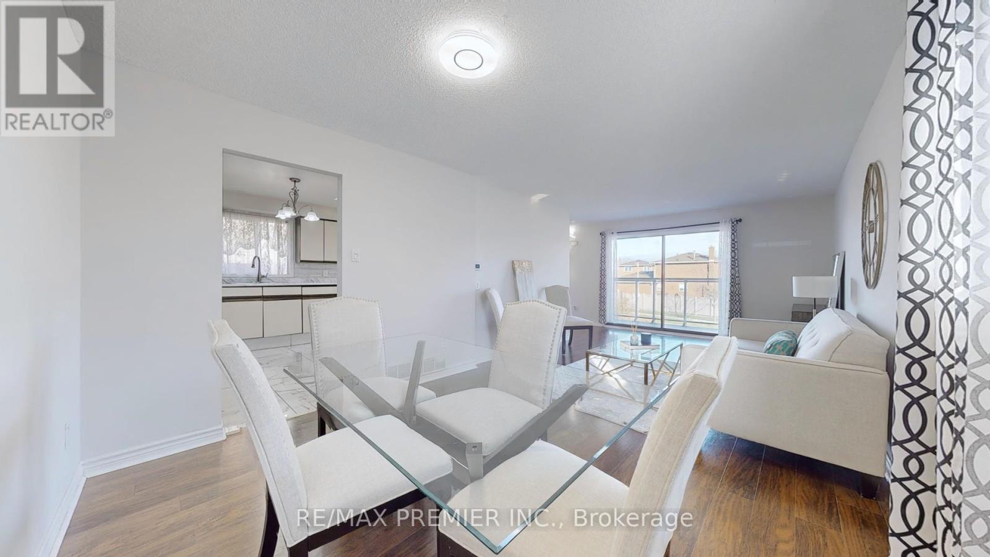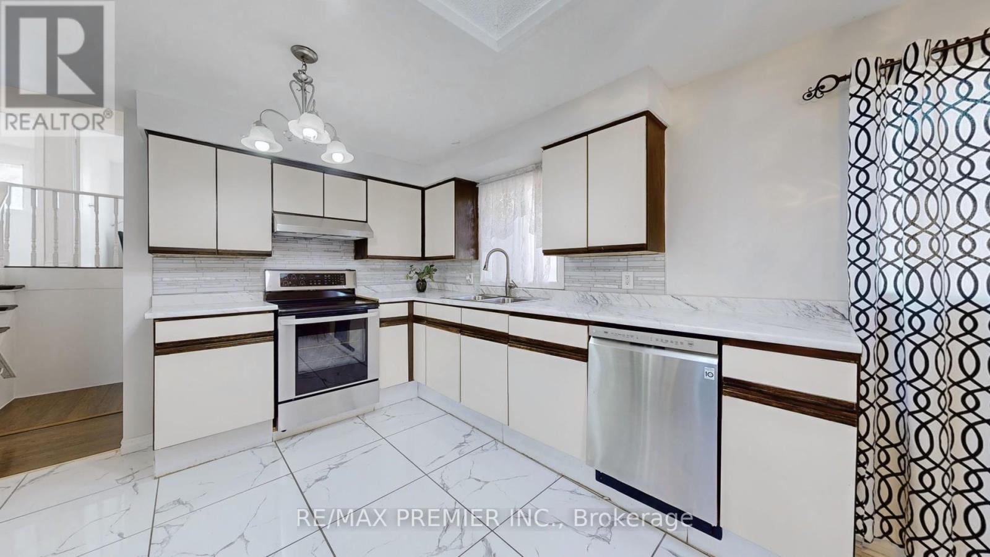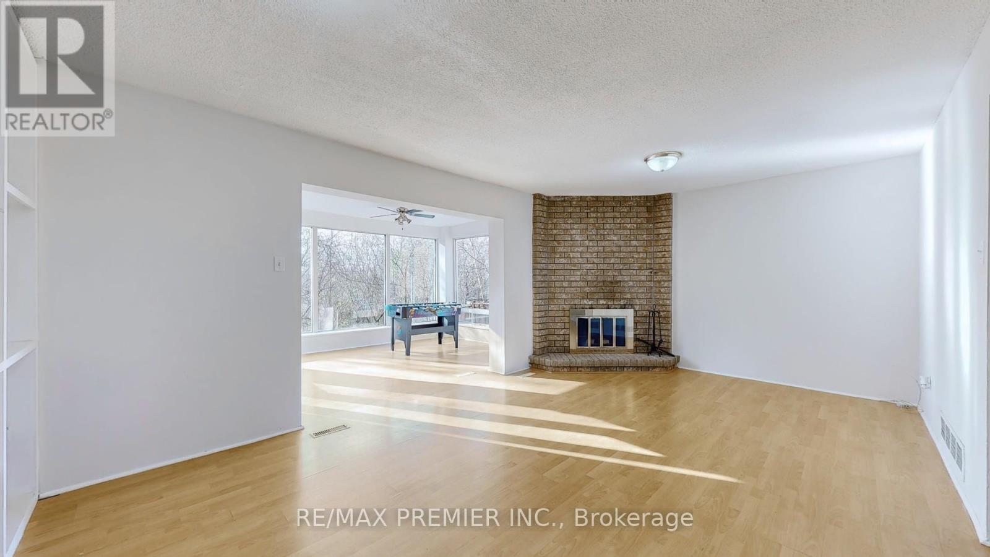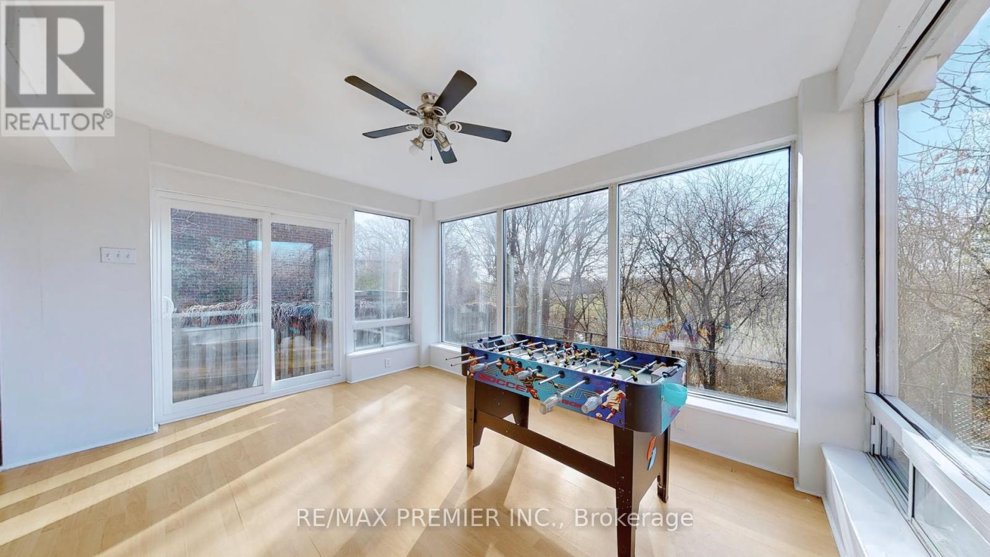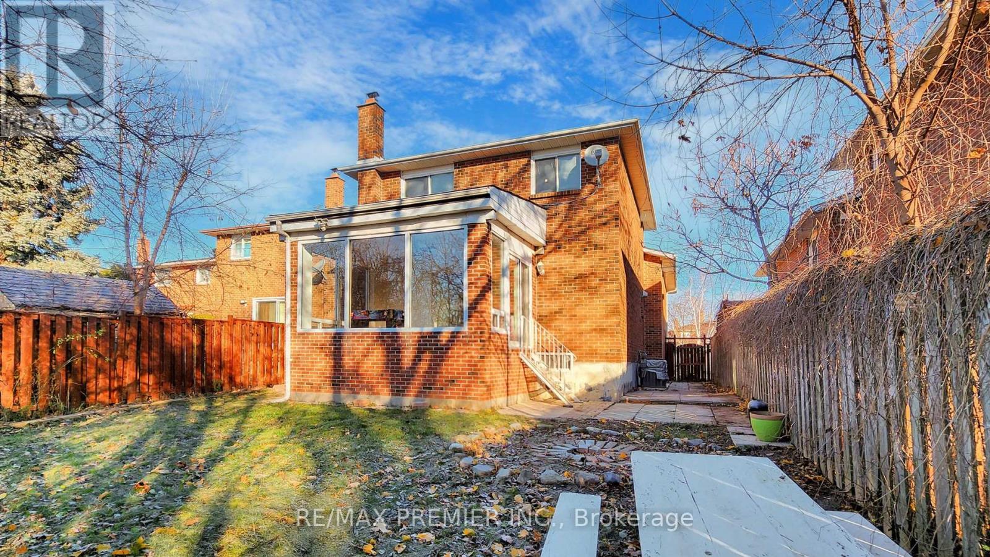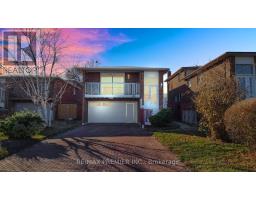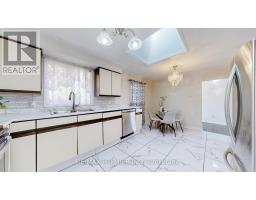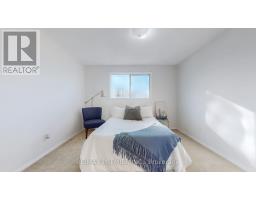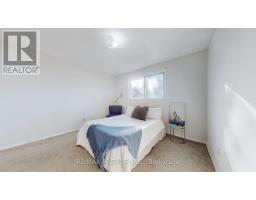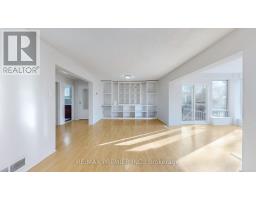105 Fairglen Avenue Brampton, Ontario L6X 1K7
$899,000
Welcome to 105 Fairglen Ave, a rare 5-level backsplit in a prime Brampton neighborhood with a ravine backyard! This versatile home offers a bright 3-bedroom main unit and a separate 3-bedroom apartment with a private entrance, perfect for in-laws or rental income. The property boasts renovated bathroom, eat-in kitchen with a skylight, a spacious sunroom overlooking the ravine, and a fenced backyard for added privacy. With 6-car parking and an attached garage, theres room for the whole family and guests. Conveniently located near schools, shopping, and transit, this home is ideal for families or investors. Dont miss this incredible opportunity! (id:50886)
Property Details
| MLS® Number | W11825053 |
| Property Type | Single Family |
| Community Name | Brampton West |
| EquipmentType | Water Heater |
| ParkingSpaceTotal | 6 |
| RentalEquipmentType | Water Heater |
Building
| BathroomTotal | 2 |
| BedroomsAboveGround | 3 |
| BedroomsBelowGround | 3 |
| BedroomsTotal | 6 |
| BasementFeatures | Apartment In Basement, Separate Entrance |
| BasementType | N/a |
| ConstructionStyleAttachment | Detached |
| ConstructionStyleSplitLevel | Backsplit |
| CoolingType | Central Air Conditioning |
| ExteriorFinish | Brick |
| FireplacePresent | Yes |
| FireplaceTotal | 1 |
| FlooringType | Laminate, Tile, Carpeted |
| FoundationType | Unknown |
| HeatingFuel | Natural Gas |
| HeatingType | Forced Air |
| Type | House |
| UtilityWater | Municipal Water |
Parking
| Garage |
Land
| Acreage | No |
| FenceType | Fenced Yard |
| Sewer | Sanitary Sewer |
| SizeDepth | 108 Ft ,2 In |
| SizeFrontage | 39 Ft ,5 In |
| SizeIrregular | 39.47 X 108.23 Ft |
| SizeTotalText | 39.47 X 108.23 Ft |
Rooms
| Level | Type | Length | Width | Dimensions |
|---|---|---|---|---|
| Lower Level | Living Room | 3.69 m | 6.4 m | 3.69 m x 6.4 m |
| Lower Level | Kitchen | 2.47 m | 2.69 m | 2.47 m x 2.69 m |
| Lower Level | Sunroom | 4.27 m | 3.05 m | 4.27 m x 3.05 m |
| Main Level | Living Room | 3.79 m | 3.48 m | 3.79 m x 3.48 m |
| Main Level | Dining Room | 3.79 m | 3.48 m | 3.79 m x 3.48 m |
| Main Level | Kitchen | 3.48 m | 5.52 m | 3.48 m x 5.52 m |
| Upper Level | Primary Bedroom | 3.48 m | 3.69 m | 3.48 m x 3.69 m |
| Upper Level | Bedroom 2 | 2.69 m | 3.69 m | 2.69 m x 3.69 m |
| Upper Level | Bedroom 3 | 2.47 m | 3.3 m | 2.47 m x 3.3 m |
https://www.realtor.ca/real-estate/27705061/105-fairglen-avenue-brampton-brampton-west-brampton-west
Interested?
Contact us for more information
Luisa Levy Alvares Cabral
Salesperson
9100 Jane St Bldg L #77
Vaughan, Ontario L4K 0A4
Marcela Cano
Salesperson
9100 Jane St Bldg L #77
Vaughan, Ontario L4K 0A4





