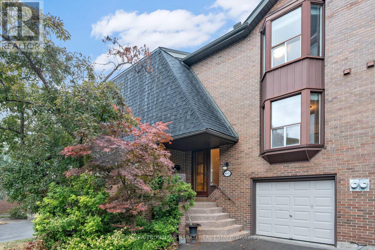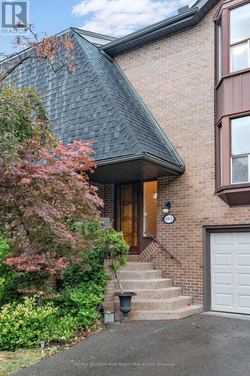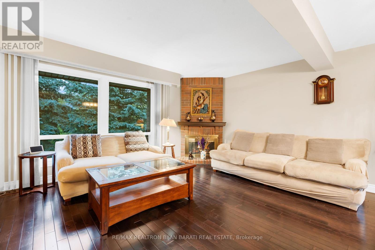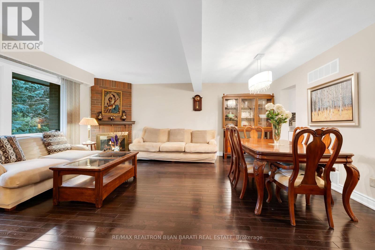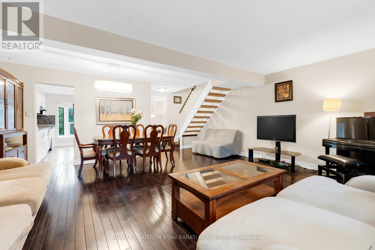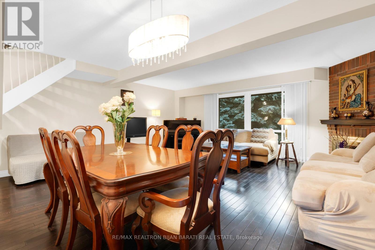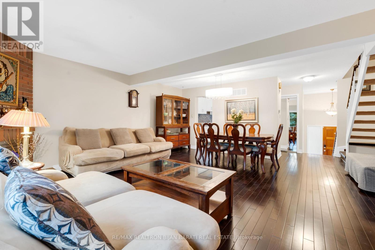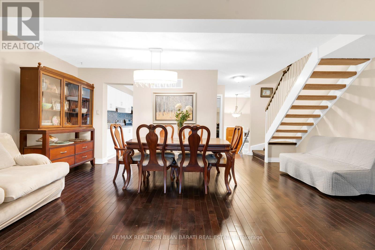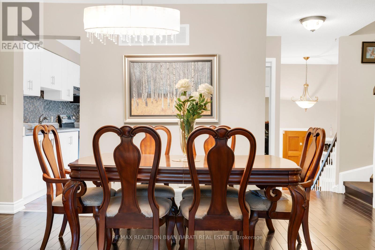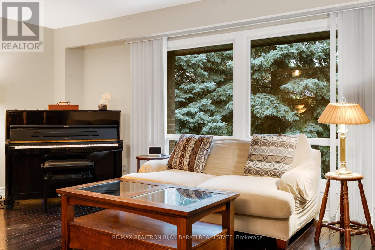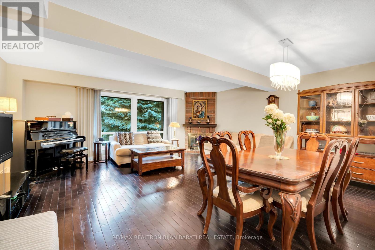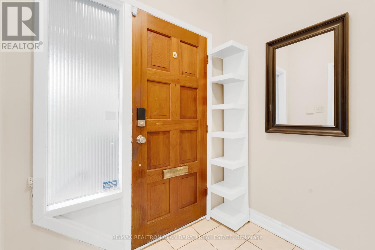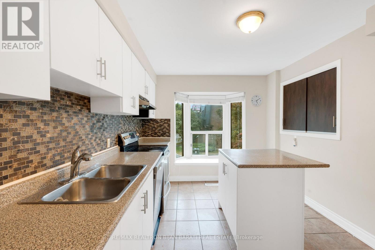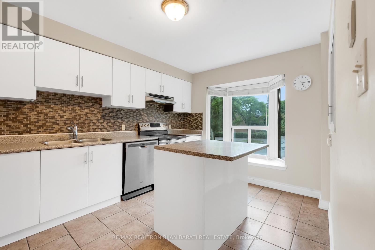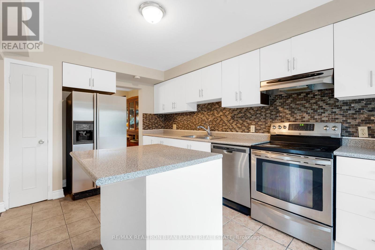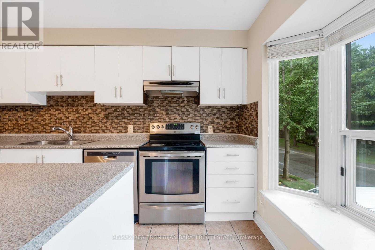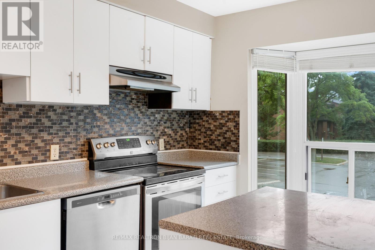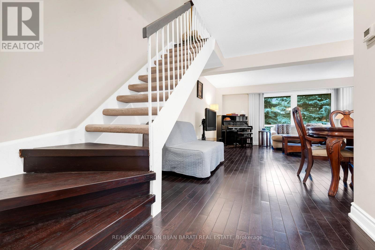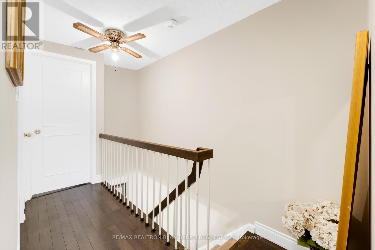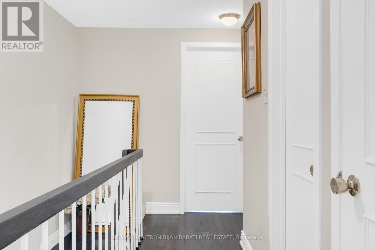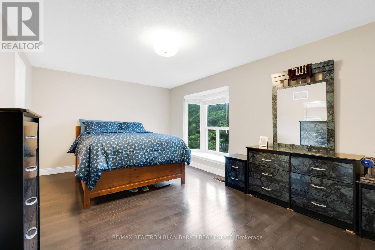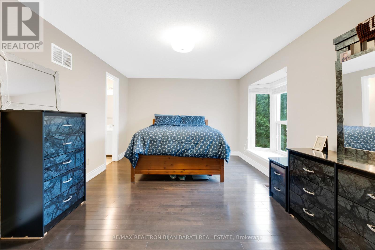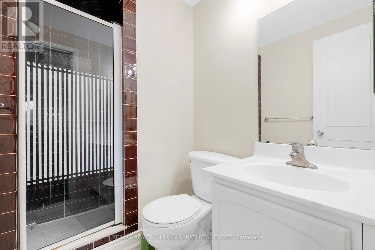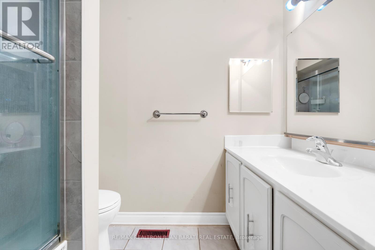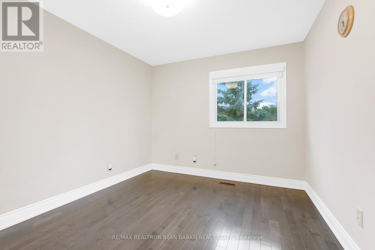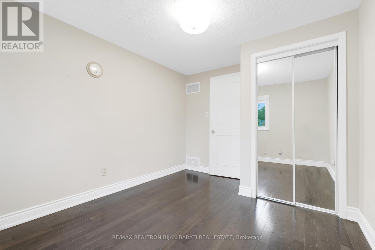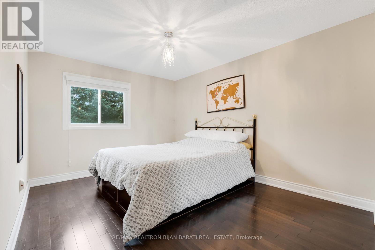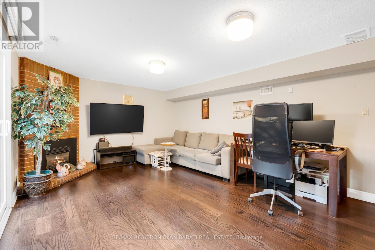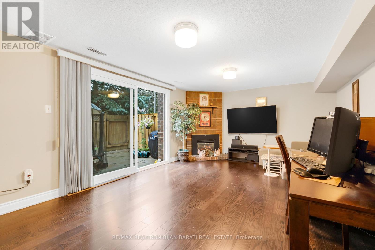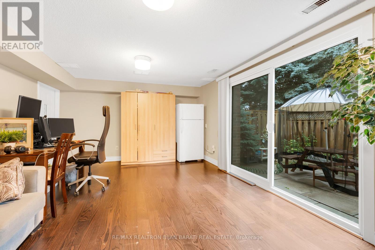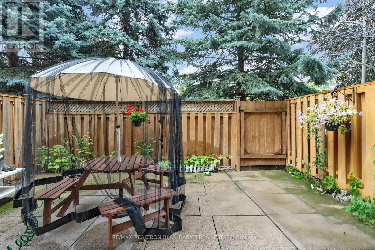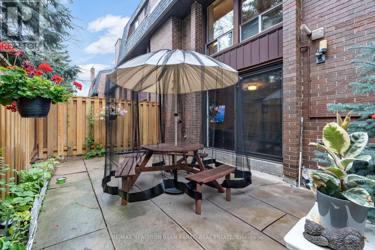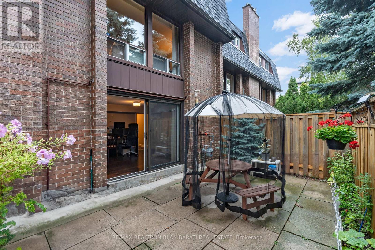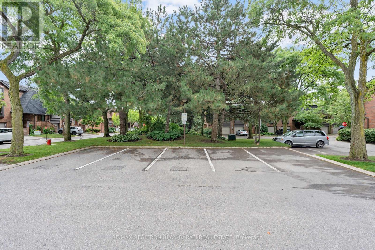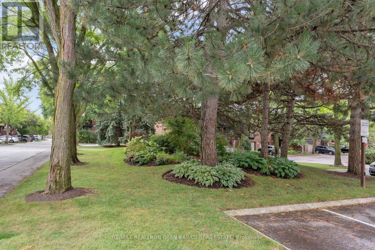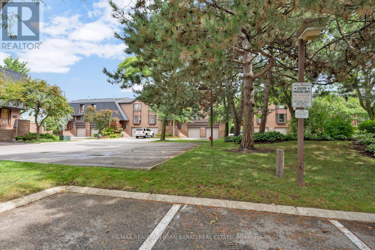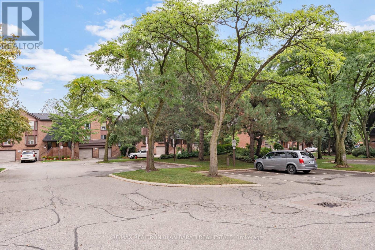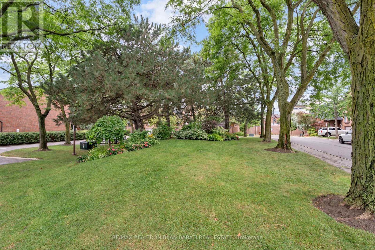105 Gypsy Roseway Toronto, Ontario M2N 5Z1
$1,088,000Maintenance, Water, Common Area Maintenance, Insurance, Parking
$706 Monthly
Maintenance, Water, Common Area Maintenance, Insurance, Parking
$706 MonthlyExecutive 3-Bedroom Townhome with 3 Washrooms Overlooking Quiet Part of Wilfred Avenue in Prime Willowdale East Neighbourhood. 10min Walk to Bayview Village (BV) Shopping Centre. Ttc Right at the Door! Walk to the subway in 10 min (Bayview Station). Drive to Hwy 401 in a few minutes. Affordable Price Range vs Multi-Million $ Homes in the Area. This is the Least Expensive Way to Get Into the Area! Steps Away From Earl Haig SS - One of the Best High Schools in the City. Hardwood Floor Throughout! Large Combined Living Room and Dining Room and Updated kitchen With New Cabinet Doors, New Counter Top, Stainless Steel appliances! Three Bedrooms in Upstairs with Two Full Bathroom, One Is Ensuite for Master Bedroom! Family Size Recreation Room/ Family Room in Ground Level with A Gas Fireplace Walk-Out to Patio and Fenced Backyard with A Private Gate to Wilfred Ave! A Complex with Beautiful Landscaping and Ample Guest Parkings! (id:50886)
Property Details
| MLS® Number | C12378106 |
| Property Type | Single Family |
| Community Name | Willowdale East |
| Community Features | Pet Restrictions |
| Equipment Type | Water Heater, Furnace |
| Parking Space Total | 2 |
| Rental Equipment Type | Water Heater, Furnace |
Building
| Bathroom Total | 3 |
| Bedrooms Above Ground | 3 |
| Bedrooms Total | 3 |
| Amenities | Fireplace(s) |
| Appliances | Dishwasher, Dryer, Stove, Washer, Window Coverings, Refrigerator |
| Basement Development | Finished |
| Basement Features | Walk Out |
| Basement Type | N/a (finished) |
| Cooling Type | Central Air Conditioning |
| Exterior Finish | Brick |
| Fireplace Present | Yes |
| Fireplace Total | 1 |
| Flooring Type | Hardwood, Ceramic |
| Foundation Type | Concrete |
| Half Bath Total | 1 |
| Heating Fuel | Natural Gas |
| Heating Type | Forced Air |
| Stories Total | 3 |
| Size Interior | 1,400 - 1,599 Ft2 |
| Type | Row / Townhouse |
Parking
| Garage |
Land
| Acreage | No |
Rooms
| Level | Type | Length | Width | Dimensions |
|---|---|---|---|---|
| Second Level | Primary Bedroom | 5.29 m | 3.31 m | 5.29 m x 3.31 m |
| Second Level | Bedroom 2 | 4.52 m | 3.06 m | 4.52 m x 3.06 m |
| Second Level | Bedroom 3 | 3.44 m | 2.85 m | 3.44 m x 2.85 m |
| Lower Level | Family Room | 6 m | 3.9 m | 6 m x 3.9 m |
| Lower Level | Laundry Room | Measurements not available | ||
| Main Level | Living Room | 6 m | 3.06 m | 6 m x 3.06 m |
| Main Level | Dining Room | 6 m | 2.7 m | 6 m x 2.7 m |
| Main Level | Kitchen | 4.28 m | 3.06 m | 4.28 m x 3.06 m |
| Ground Level | Foyer | Measurements not available |
Contact Us
Contact us for more information
Bijan Barati
Broker of Record
www.bijanbarati.com/
183 Willowdale Ave #11
Toronto, Ontario M2N 4Y9
(416) 222-8600
(416) 222-1237

