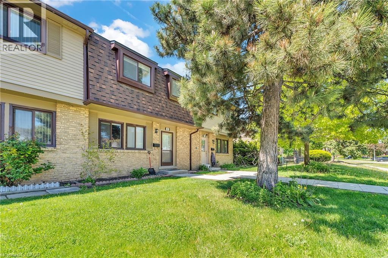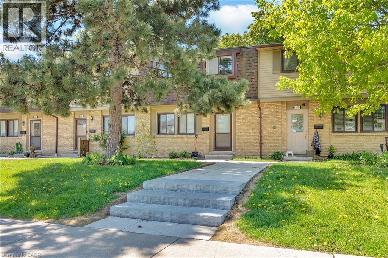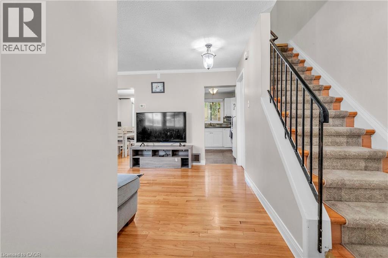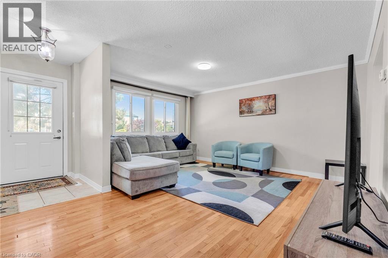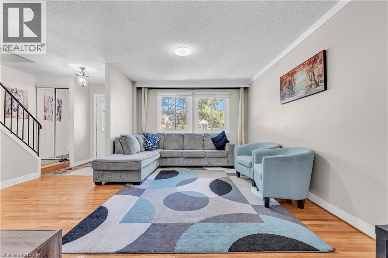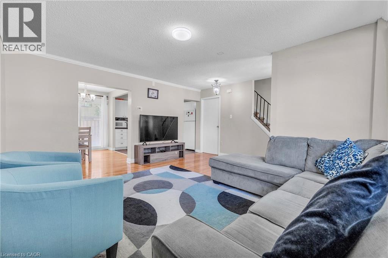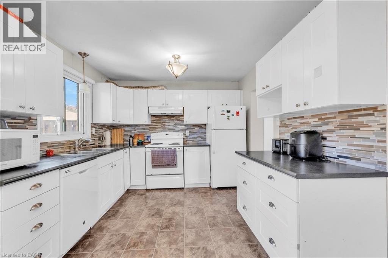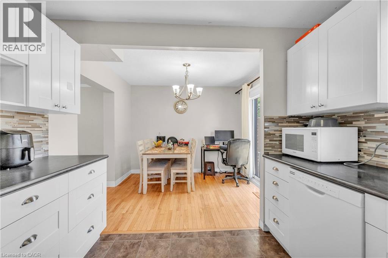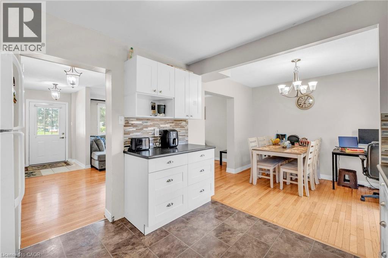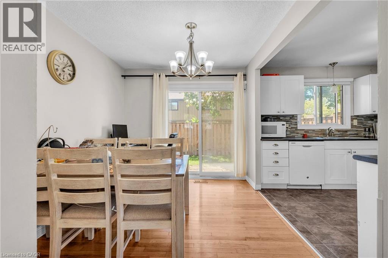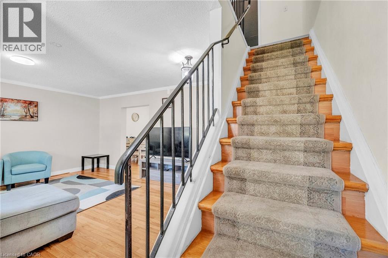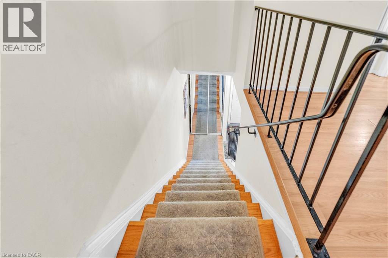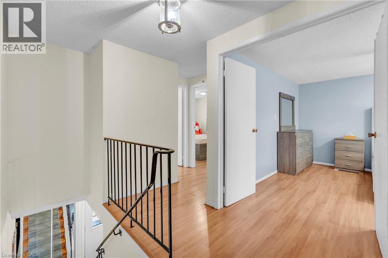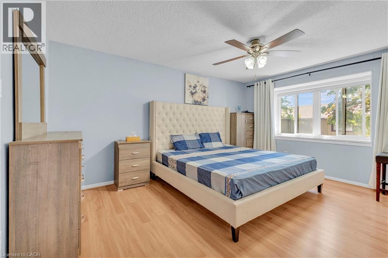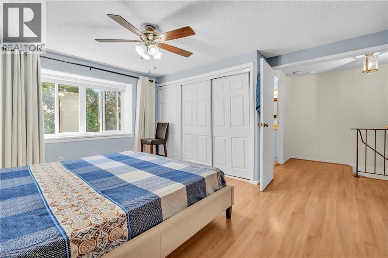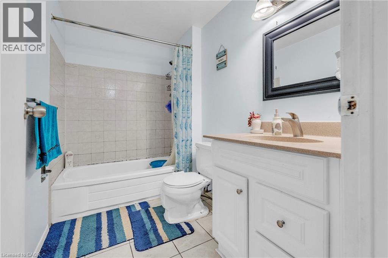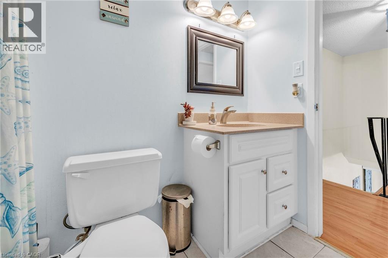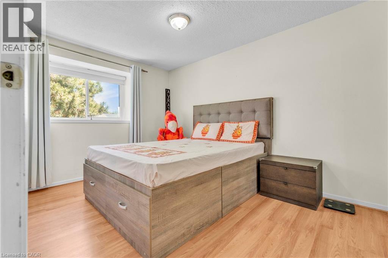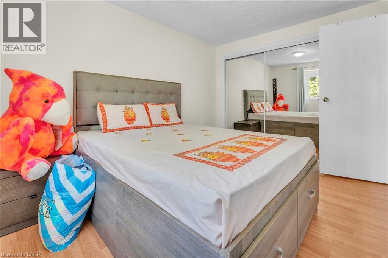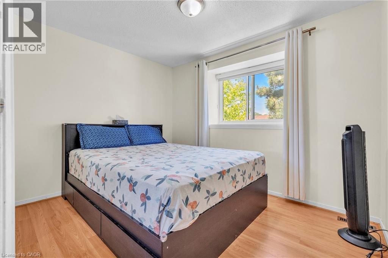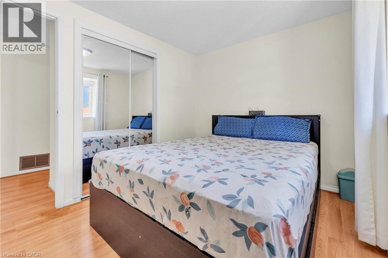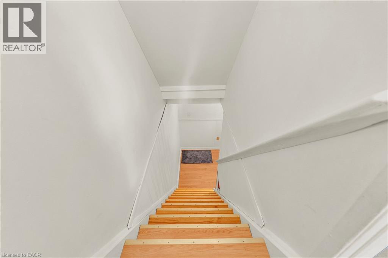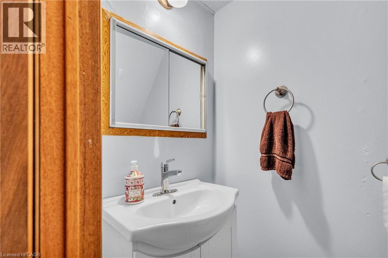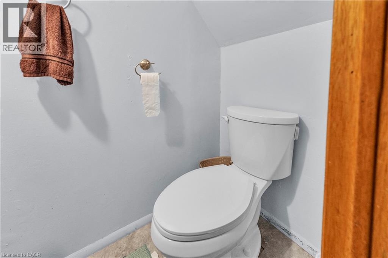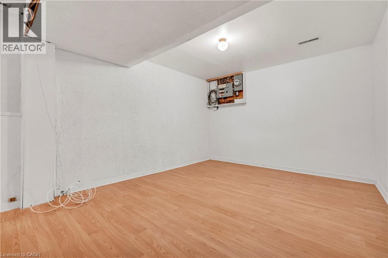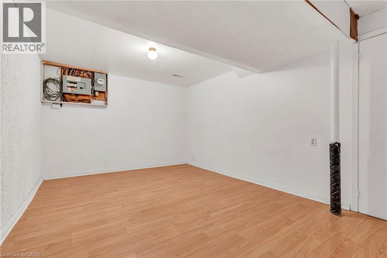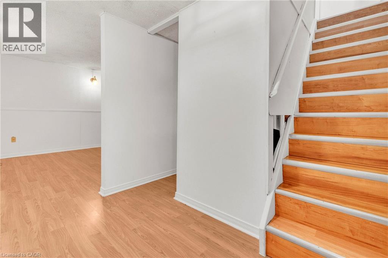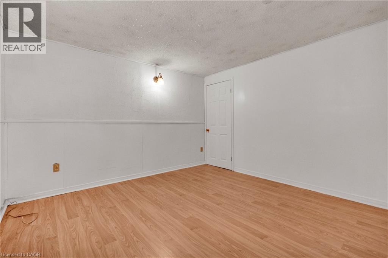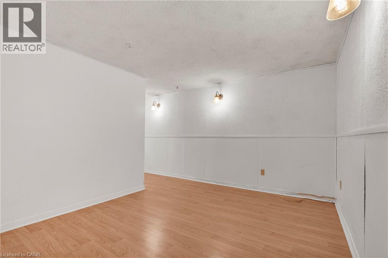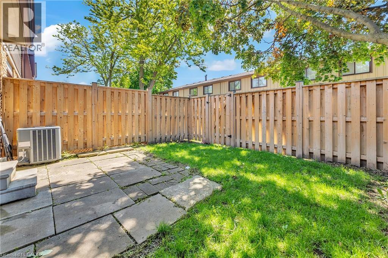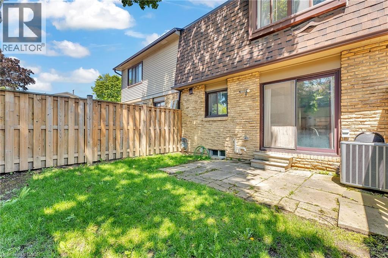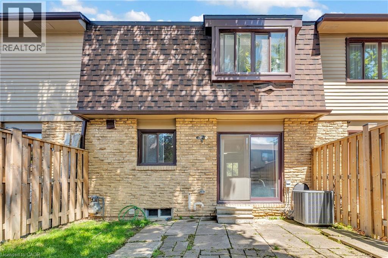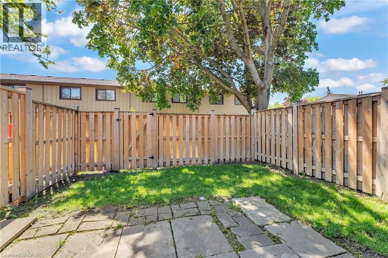105 Hansen Road N Unit# 102 Brampton, Ontario L6V 3C9
$569,900Maintenance, Cable TV, Water
$597.60 Monthly
Maintenance, Cable TV, Water
$597.60 MonthlyWelcome to one of the largest and well-maintained townhomes in the community—an ideal opportunity for first-time buyers, growing families, or those looking to downsize without compromise. This bright and spacious 3+1 bedroom, 2-bathroom home offers over 1,200 sq. ft. of comfortable living space, with thoughtful upgrades and a highly functional layout. The primary bedroom features elegant double-door entry, large windows, and easily fits a king-size bed, while the other two upper-level bedrooms accommodate queen-size beds with ease. Enjoy an updated eat-in kitchen with plenty of natural light and walk-out access to a private fenced yard—perfect for outdoor dining or relaxation. The finished basement adds versatility as a home office, recreation room, or additional bedroom. Located just minutes from Highway 410, Bramalea City Centre, and within walking distance to top-rated schools, transit, shopping, groceries, fast food, and Planet Fitness, this home offers unmatched convenience. Community Features: Outdoor swimming pool, Family-friendly atmosphere, Ample visitor parking & Maintenance Fees Include: Rogers high-speed internet, Upgraded cable TV, Water, Roof, window, and door maintenance, Snow removal & lawn care, truly worry-free living year-round! Unit comes with one owned parking space, with the option to reserve a second, plus abundant visitor spots. Don’t miss out on this rarely available unit in a well-managed complex. (id:50886)
Property Details
| MLS® Number | 40752051 |
| Property Type | Single Family |
| Amenities Near By | Hospital, Park, Playground, Public Transit, Schools, Shopping |
| Community Features | School Bus |
| Equipment Type | Water Heater |
| Parking Space Total | 1 |
| Rental Equipment Type | Water Heater |
Building
| Bathroom Total | 2 |
| Bedrooms Above Ground | 3 |
| Bedrooms Below Ground | 1 |
| Bedrooms Total | 4 |
| Appliances | Dishwasher, Dryer, Refrigerator, Stove, Washer, Hood Fan |
| Architectural Style | 2 Level |
| Basement Development | Finished |
| Basement Type | Full (finished) |
| Construction Style Attachment | Attached |
| Cooling Type | Central Air Conditioning |
| Exterior Finish | Stone |
| Heating Fuel | Natural Gas |
| Heating Type | Forced Air |
| Stories Total | 2 |
| Size Interior | 1,700 Ft2 |
| Type | Row / Townhouse |
| Utility Water | Municipal Water |
Parking
| Visitor Parking |
Land
| Access Type | Highway Access, Highway Nearby |
| Acreage | No |
| Land Amenities | Hospital, Park, Playground, Public Transit, Schools, Shopping |
| Sewer | Municipal Sewage System |
| Size Total Text | Unknown |
| Zoning Description | R2a |
Rooms
| Level | Type | Length | Width | Dimensions |
|---|---|---|---|---|
| Second Level | 4pc Bathroom | 14'2'' x 10'5'' | ||
| Second Level | Bedroom | 10'4'' x 8'3'' | ||
| Second Level | Bedroom | 11'9'' x 8'8'' | ||
| Second Level | Primary Bedroom | 14'5'' x 11'2'' | ||
| Basement | 3pc Bathroom | Measurements not available | ||
| Basement | Recreation Room | Measurements not available | ||
| Basement | Bedroom | 11'3'' x 10'3'' | ||
| Main Level | Dining Room | 8'6'' x 9'9'' | ||
| Main Level | Kitchen | 8'6'' x 9'9'' | ||
| Main Level | Family Room | 15'8'' x 11'3'' |
https://www.realtor.ca/real-estate/28619739/105-hansen-road-n-unit-102-brampton
Contact Us
Contact us for more information
Pk Kapoor
Broker
(519) 741-0957
720 Westmount Road East, Unit B
Kitchener, Ontario N2E 2M6
(519) 741-0950
(519) 741-0957
www.remaxcentre.ca/

