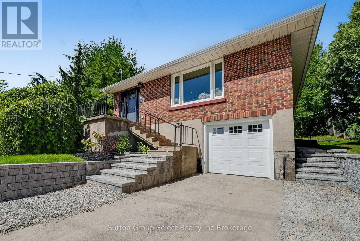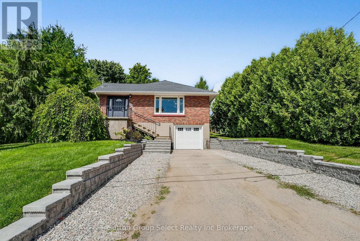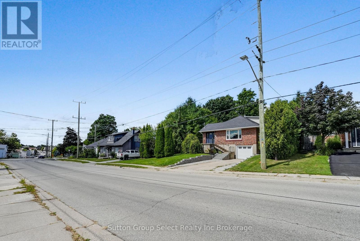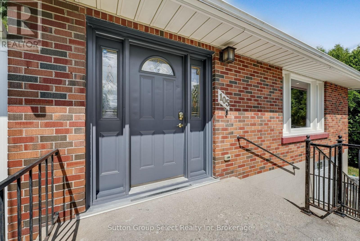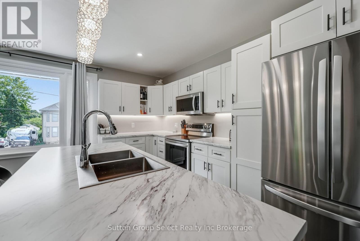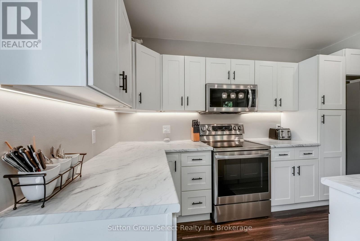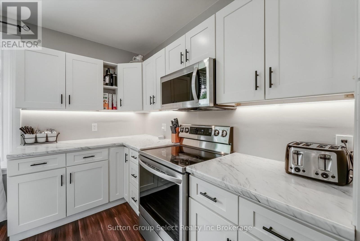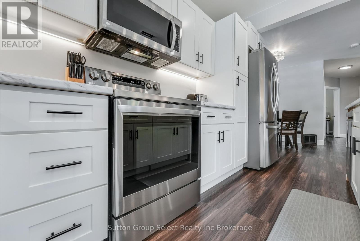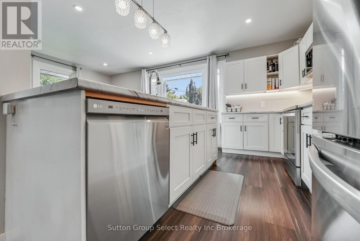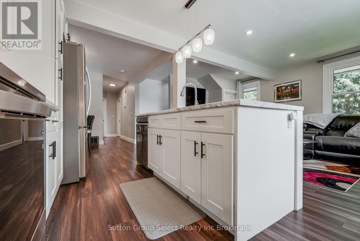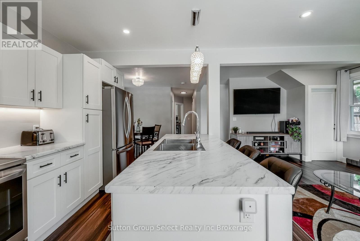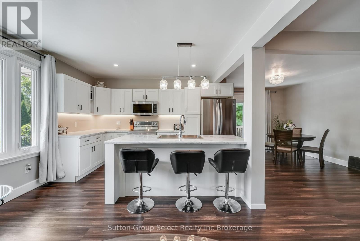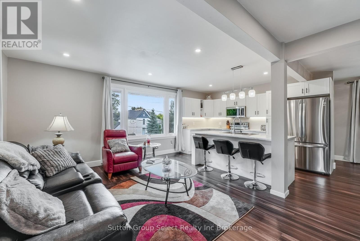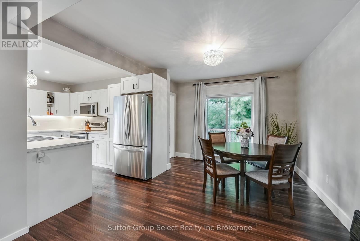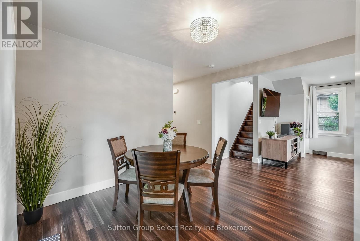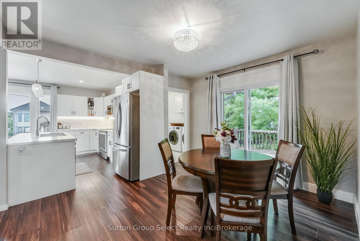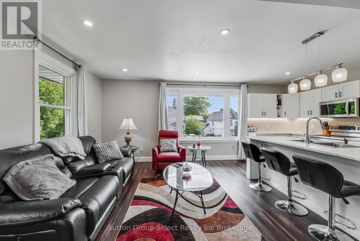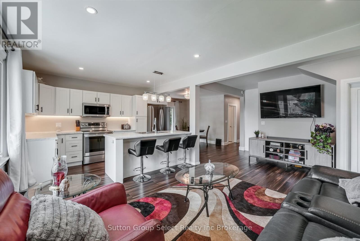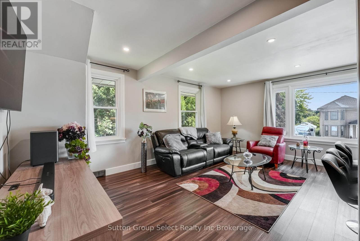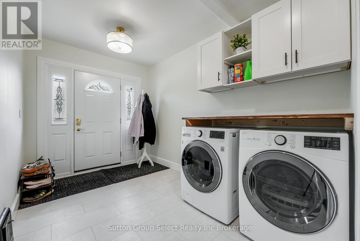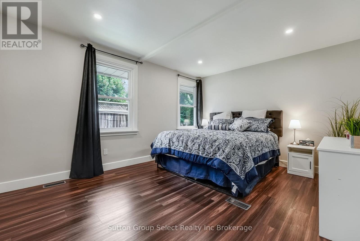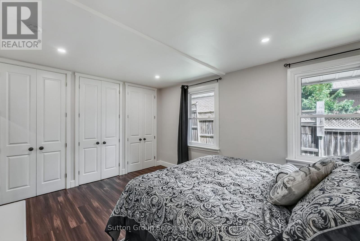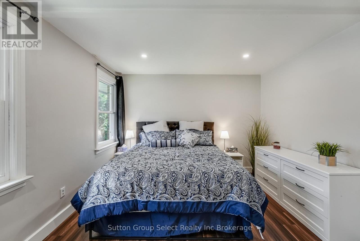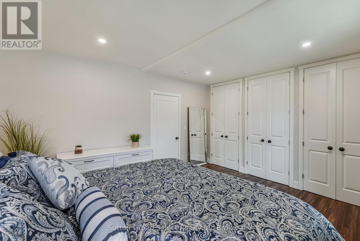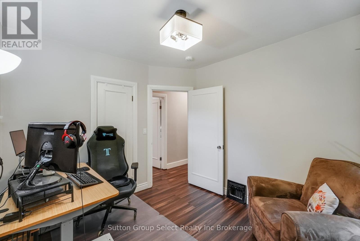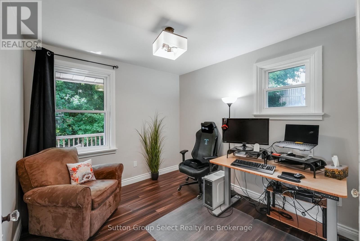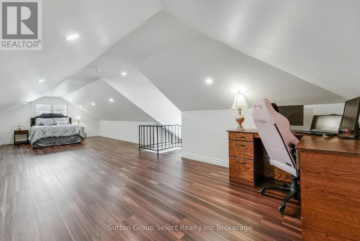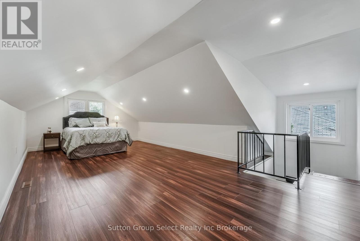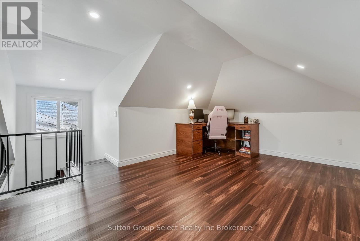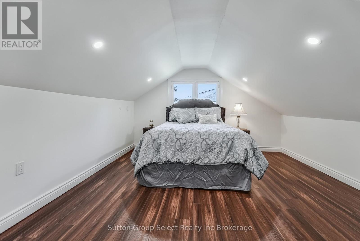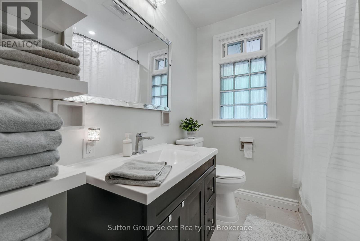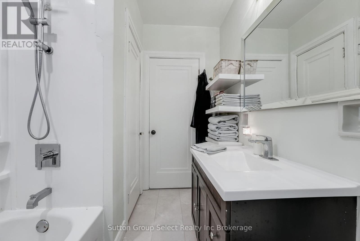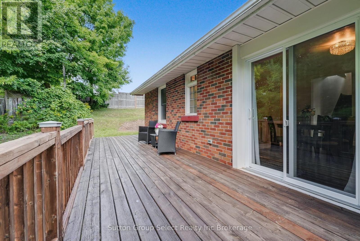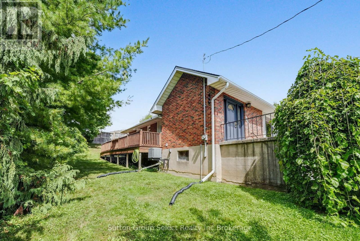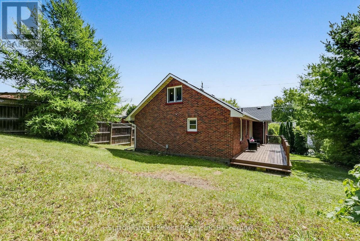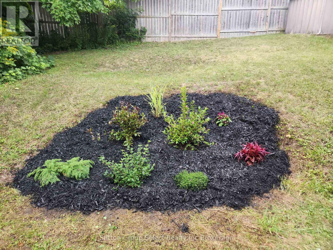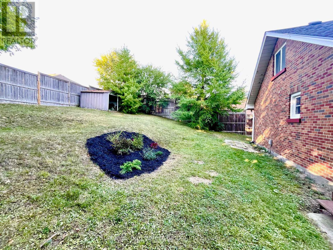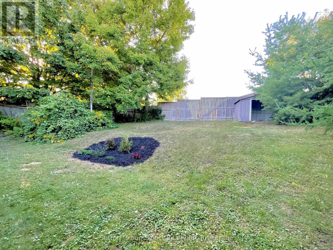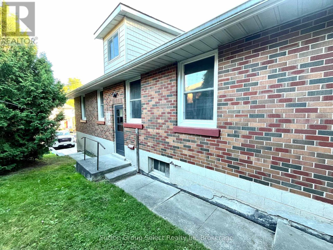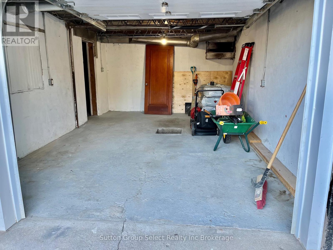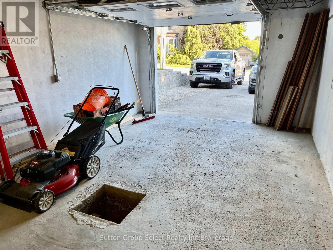105 King Street E Ingersoll, Ontario N5C 1G8
$635,000
This unique and recently remodelled home is built to last and is located just a short walk from downtown Ingersoll, close to the tranquil setting of Victoria Park. It offers the convenience of a basement garage, as well as a wide driveway that can accommodate four or more vehicles. This sturdy-built home features a bright, modernised, open-plan design that encompasses a great room, kitchen, dining area, and family room, all of which provide an elevated view and access to a generously sized sundeck. On the main level, there is a spacious primary bedroom, a four-piece bath, laundry facilities, and a second bedroom that can also serve as an office. The upper level features a large bedroom loft that could easily be divided to create an additional room if needed. This exceptional ready-to-move-in home is situated on an extra-wide lot, and severance potential with the right plan may be a possibility on the west side of the property. Note that it is R2 zoning. (id:50886)
Property Details
| MLS® Number | X12375822 |
| Property Type | Single Family |
| Community Name | Ingersoll - South |
| Amenities Near By | Park |
| Features | Irregular Lot Size, Sloping |
| Parking Space Total | 5 |
| Structure | Deck, Shed |
| View Type | City View |
Building
| Bathroom Total | 1 |
| Bedrooms Above Ground | 2 |
| Bedrooms Below Ground | 1 |
| Bedrooms Total | 3 |
| Age | 51 To 99 Years |
| Appliances | Water Heater, Water Softener, Water Meter, Dishwasher, Dryer, Microwave, Stove, Washer, Refrigerator |
| Basement Development | Unfinished |
| Basement Type | Full (unfinished) |
| Construction Style Attachment | Detached |
| Cooling Type | Central Air Conditioning |
| Exterior Finish | Brick |
| Fire Protection | Smoke Detectors |
| Flooring Type | Laminate, Hardwood |
| Foundation Type | Concrete |
| Heating Fuel | Natural Gas |
| Heating Type | Forced Air |
| Stories Total | 2 |
| Size Interior | 1,500 - 2,000 Ft2 |
| Type | House |
| Utility Water | Municipal Water |
Parking
| Garage |
Land
| Acreage | No |
| Fence Type | Partially Fenced |
| Land Amenities | Park |
| Sewer | Sanitary Sewer |
| Size Depth | 119 Ft ,2 In |
| Size Frontage | 80 Ft ,9 In |
| Size Irregular | 80.8 X 119.2 Ft |
| Size Total Text | 80.8 X 119.2 Ft |
| Zoning Description | R2 |
Rooms
| Level | Type | Length | Width | Dimensions |
|---|---|---|---|---|
| Main Level | Foyer | 3.71 m | 2.21 m | 3.71 m x 2.21 m |
| Main Level | Great Room | 5.91 m | 3.66 m | 5.91 m x 3.66 m |
| Main Level | Kitchen | 4.41 m | 3.18 m | 4.41 m x 3.18 m |
| Main Level | Primary Bedroom | 4.57 m | 3.84 m | 4.57 m x 3.84 m |
| Main Level | Bedroom 2 | 3.15 m | 2.7 m | 3.15 m x 2.7 m |
| Upper Level | Loft | 10.38 m | 4.03 m | 10.38 m x 4.03 m |
Utilities
| Cable | Available |
| Electricity | Installed |
| Sewer | Installed |
Contact Us
Contact us for more information
Alister Maclean
Salesperson
77 Thames St South
Ingersoll, Ontario N5C 2T2
(519) 425-2000

