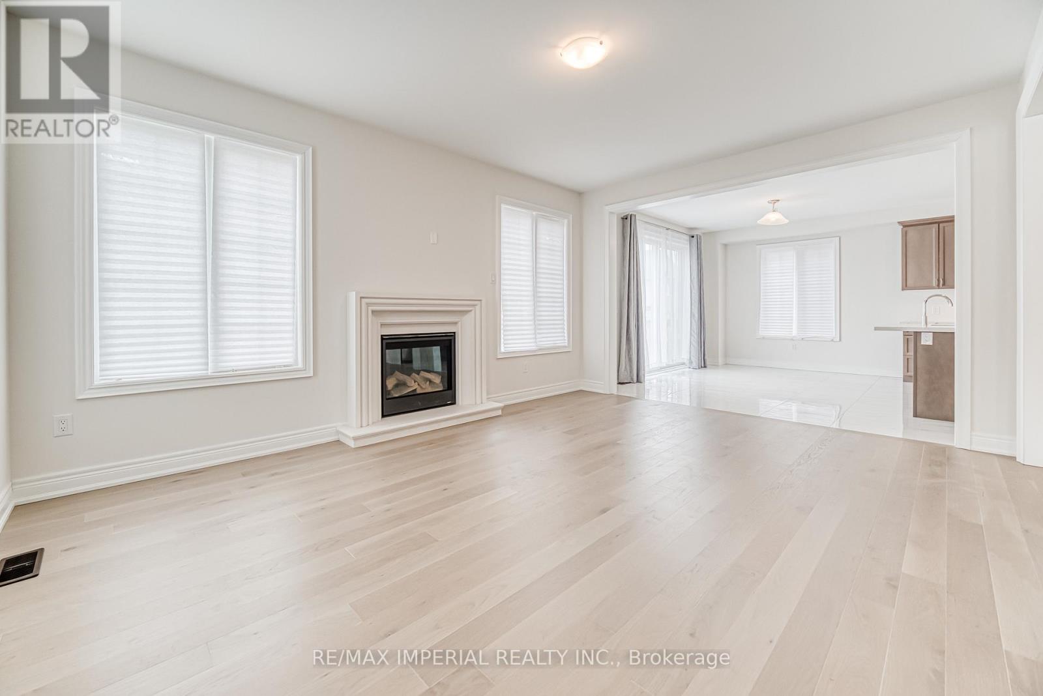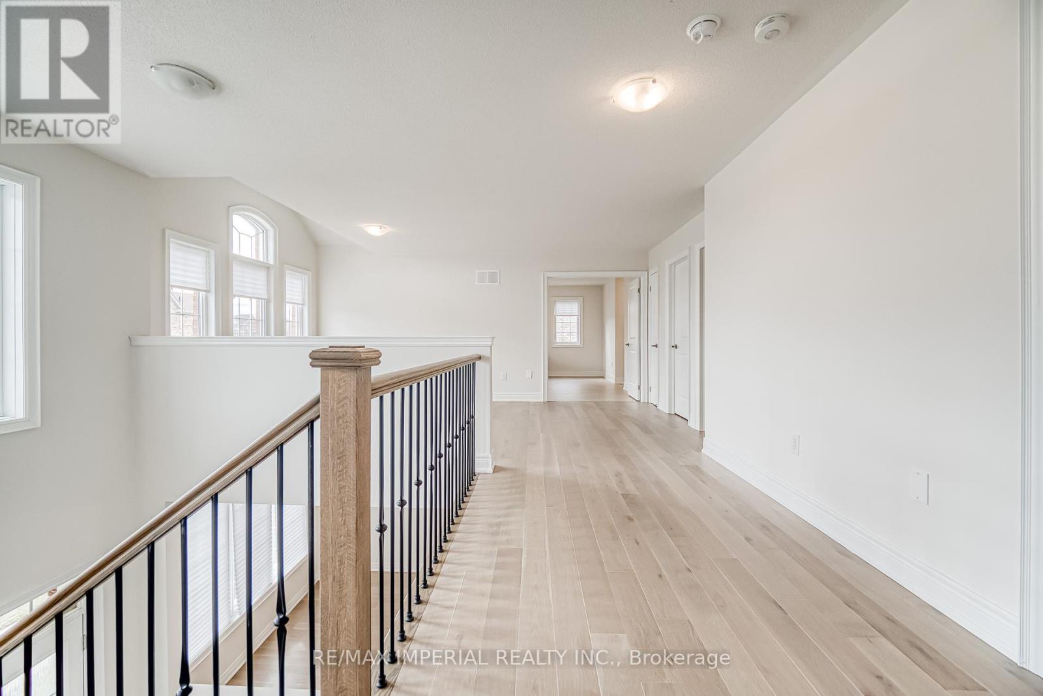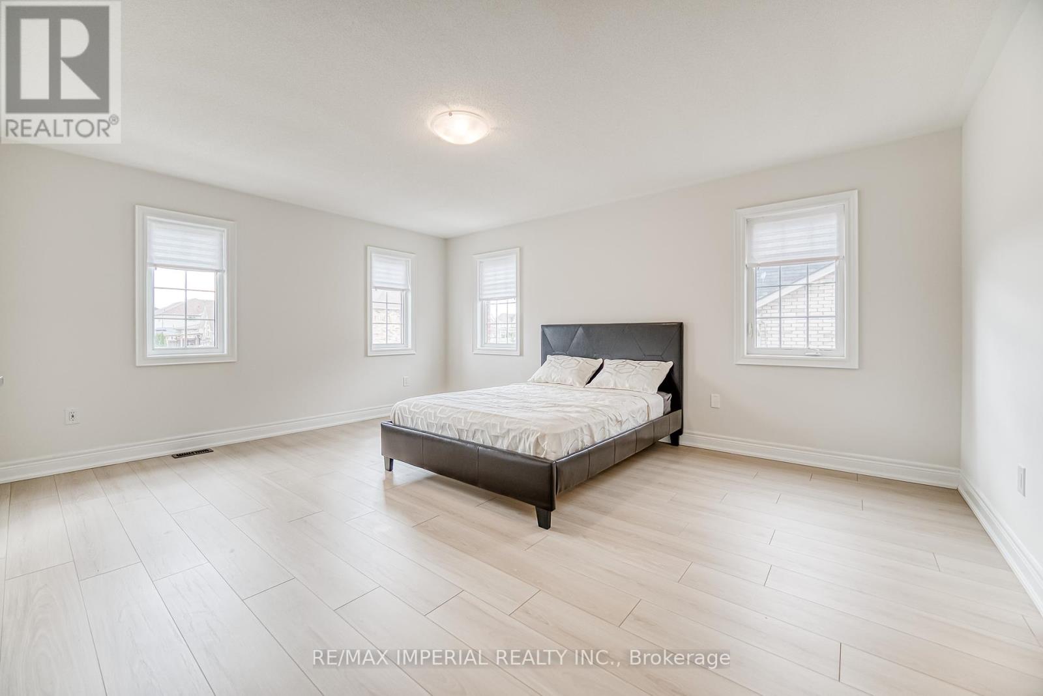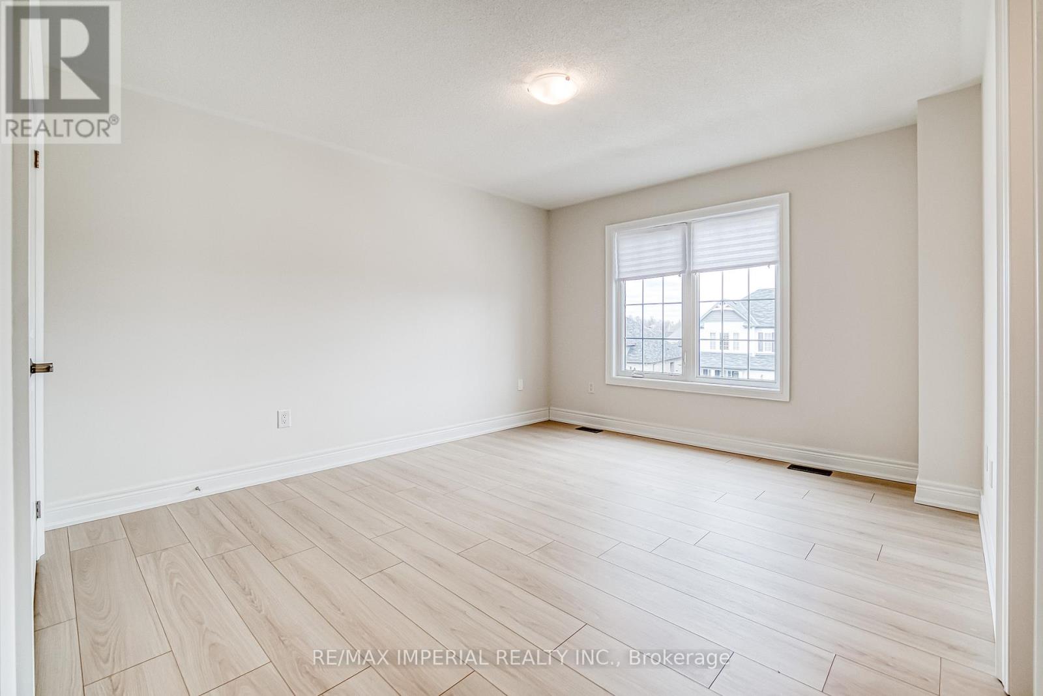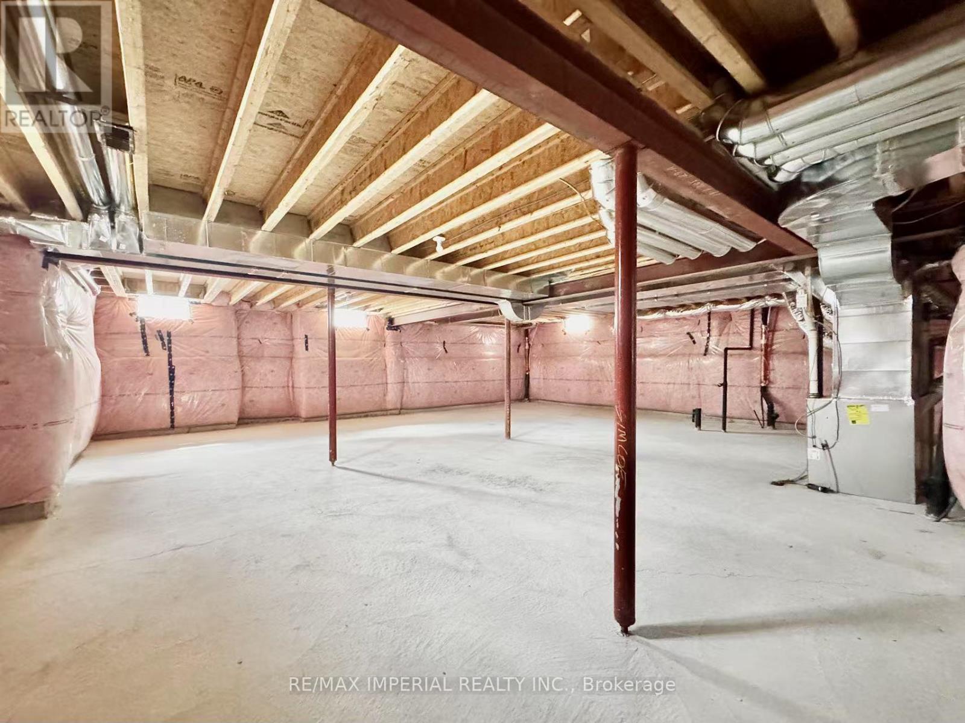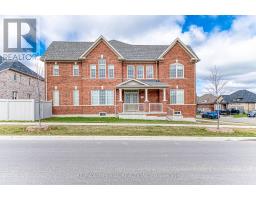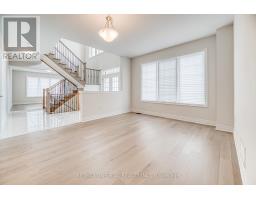105 Kingknoll Crescent Georgina, Ontario L4P 0H8
$1,388,000
BRAND NEW, 3,155 Sqft Executive Home. Never Lived-in! Excellent Value! Aspen Ridge Home, Built In 2023, 4 + Loft & 3.5 Baths, 56.66' ft Frontage, Modern Finishes Throughout, Stunning Hardwood Floors throughout, Double Door Entry, Open to Above upon Entry with Beautiful Oak Stairs & Iron Spindles, Great Floor Plan for a Large Family, Covered Porch, Modern Kitchen with S/S Appliances, Gas Stove, Centre Island, Family Rm w/Gas Fireplace, Main Flr Laundry, 2nd Level with Spacious Stunning Loft - Can be Used as Living Space. Walking Distance To Schools, Parks, Minutes To Lake Simcoe And Daily Amenities, And Just 5 Min To Hwy 404. (id:50886)
Property Details
| MLS® Number | N12104655 |
| Property Type | Single Family |
| Community Name | Keswick South |
| Amenities Near By | Park, Public Transit, Schools |
| Community Features | Community Centre, School Bus |
| Features | Carpet Free |
| Parking Space Total | 4 |
Building
| Bathroom Total | 4 |
| Bedrooms Above Ground | 4 |
| Bedrooms Total | 4 |
| Age | 0 To 5 Years |
| Amenities | Fireplace(s) |
| Appliances | Dishwasher, Dryer, Microwave, Stove, Washer, Refrigerator |
| Basement Development | Unfinished |
| Basement Type | N/a (unfinished) |
| Construction Style Attachment | Detached |
| Exterior Finish | Brick |
| Fireplace Present | Yes |
| Fireplace Total | 1 |
| Flooring Type | Hardwood, Ceramic |
| Foundation Type | Poured Concrete |
| Half Bath Total | 1 |
| Heating Fuel | Natural Gas |
| Heating Type | Forced Air |
| Stories Total | 2 |
| Size Interior | 3,000 - 3,500 Ft2 |
| Type | House |
| Utility Water | Municipal Water |
Parking
| Garage |
Land
| Acreage | No |
| Fence Type | Fenced Yard |
| Land Amenities | Park, Public Transit, Schools |
| Sewer | Sanitary Sewer |
| Size Depth | 89 Ft ,10 In |
| Size Frontage | 56 Ft ,8 In |
| Size Irregular | 56.7 X 89.9 Ft |
| Size Total Text | 56.7 X 89.9 Ft |
Rooms
| Level | Type | Length | Width | Dimensions |
|---|---|---|---|---|
| Second Level | Bedroom 4 | 4.29 m | 3.07 m | 4.29 m x 3.07 m |
| Second Level | Loft | 5.02 m | 3.41 m | 5.02 m x 3.41 m |
| Second Level | Primary Bedroom | 5.21 m | 4.29 m | 5.21 m x 4.29 m |
| Second Level | Bedroom 2 | 4.11 m | 3.35 m | 4.11 m x 3.35 m |
| Second Level | Bedroom 3 | 3.68 m | 3.99 m | 3.68 m x 3.99 m |
| Main Level | Living Room | 4.48 m | 3.68 m | 4.48 m x 3.68 m |
| Main Level | Foyer | 2.4 m | 2.5 m | 2.4 m x 2.5 m |
| Main Level | Laundry Room | 2.4 m | 2.35 m | 2.4 m x 2.35 m |
| Main Level | Dining Room | 5.51 m | 3.68 m | 5.51 m x 3.68 m |
| Main Level | Family Room | 5.21 m | 3.96 m | 5.21 m x 3.96 m |
| Main Level | Kitchen | 4.48 m | 3.04 m | 4.48 m x 3.04 m |
| Main Level | Eating Area | 4.48 m | 3.05 m | 4.48 m x 3.05 m |
Contact Us
Contact us for more information
Shirley Yb Xu
Broker
(905) 305-0033
shirleyxu.ca/
3000 Steeles Ave E Ste 101
Markham, Ontario L3R 4T9
(905) 305-0033
(905) 305-1133
Yin Yao
Broker
3000 Steeles Ave E Ste 101
Markham, Ontario L3R 4T9
(905) 305-0033
(905) 305-1133














