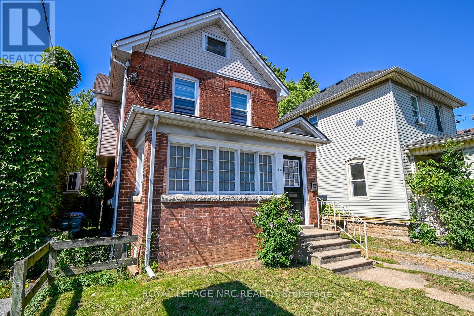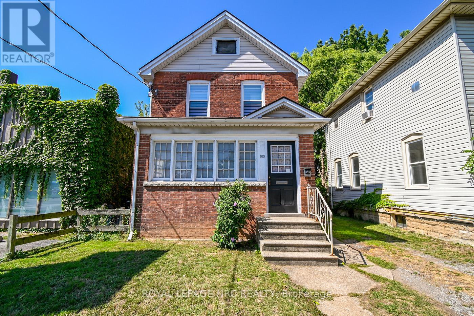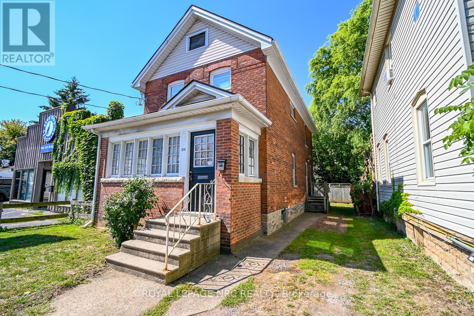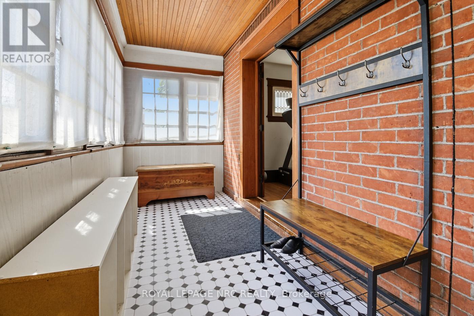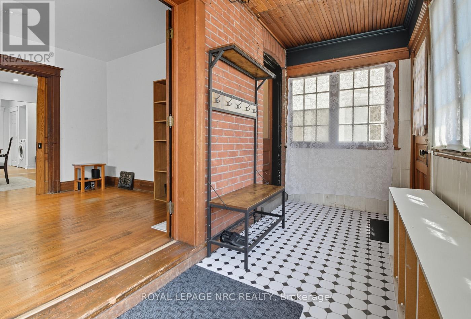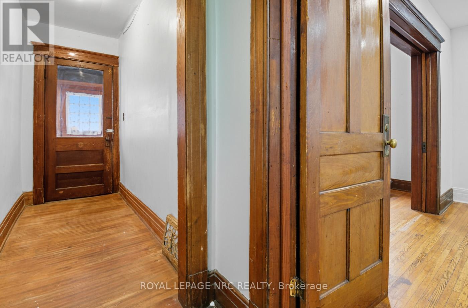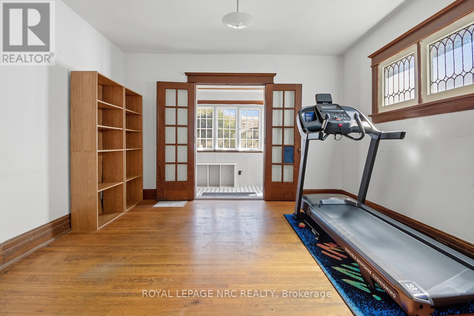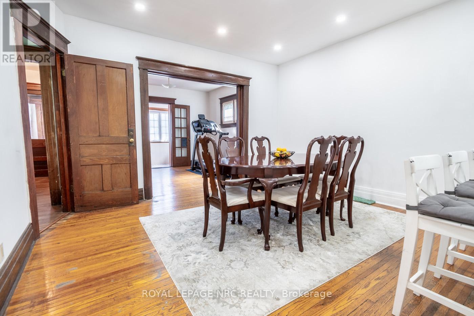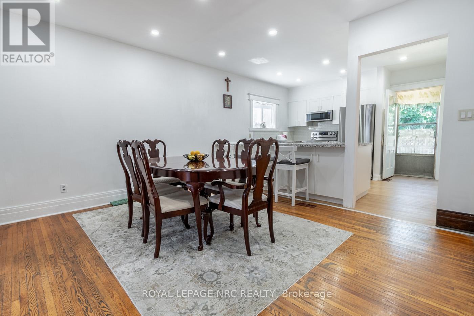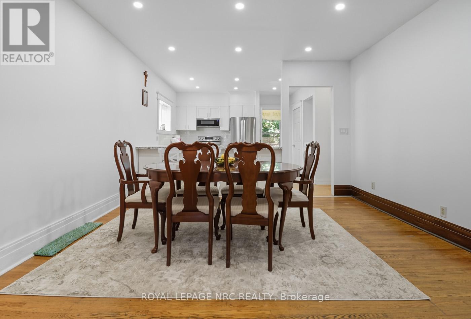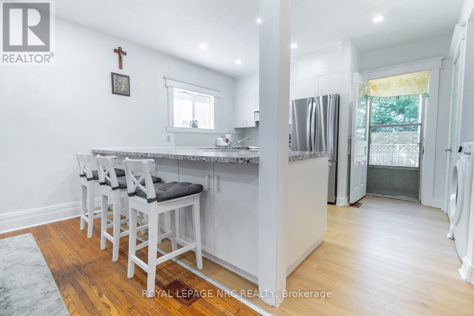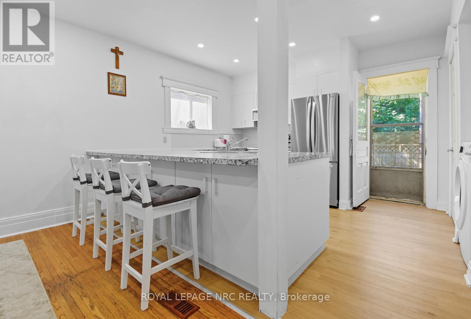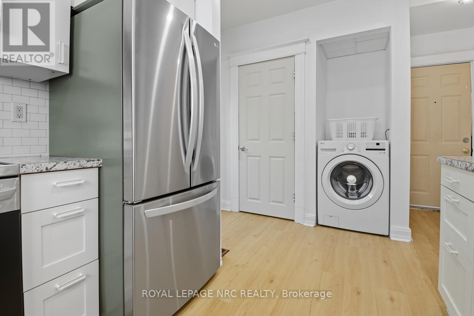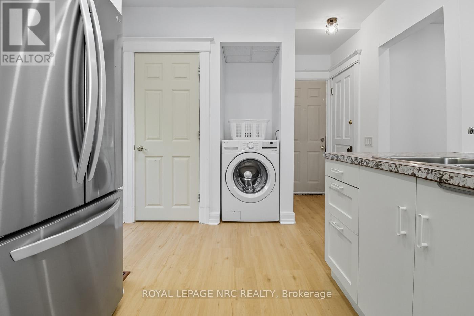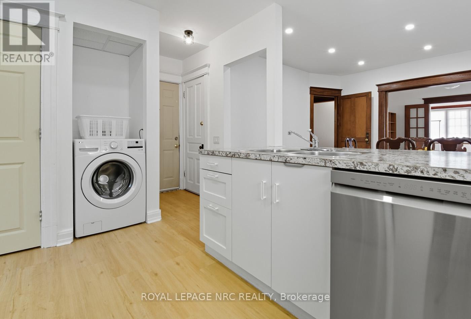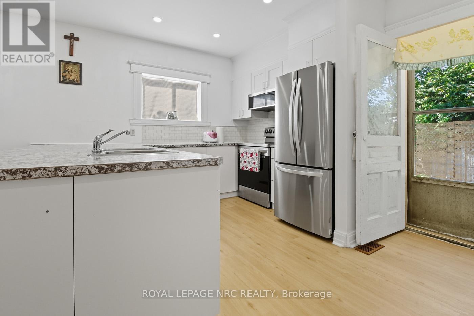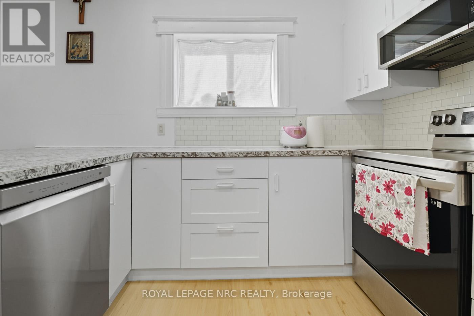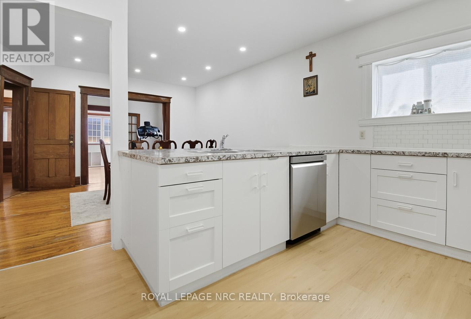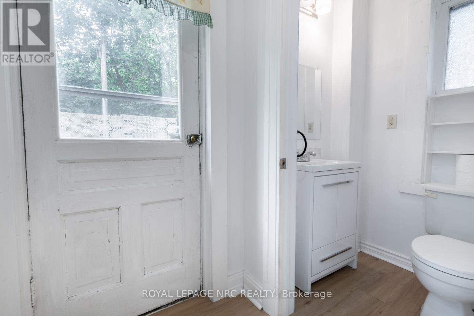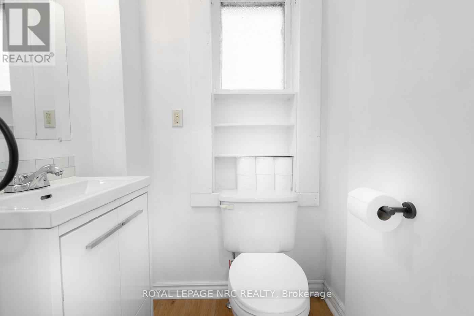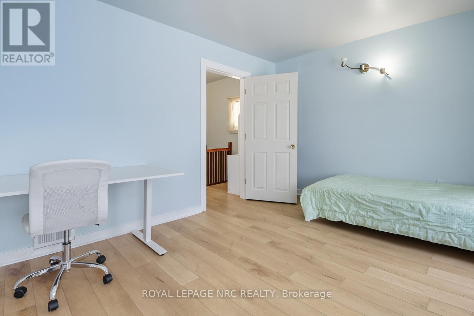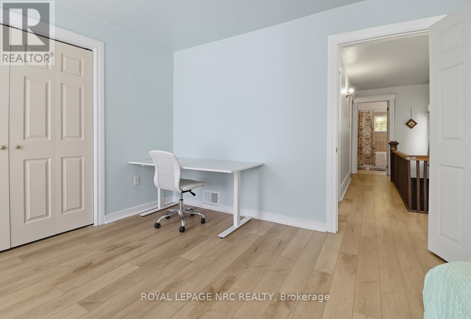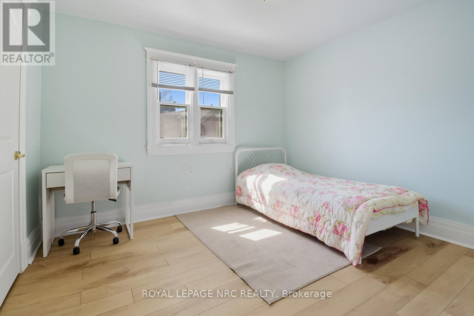105 Lake Street St. Catharines, Ontario L2R 5X7
$439,000
Beautifully updated 3 bedroom 2 bath family home located in the downtown area within walking distance to market, shopping, restaurants and Meridian Centre. This two story home is zoned as M1 for multiple uses; including a duplex with separate hydro meters. Kitchen with stainless steel appliances and main floor bath have been updated in 2023. New luxurious vinyl flooring on upper level in 2025. Newer roof with plywood and shingles in 2021. Some new windows. This home shows 10+ and is very well cared for. Closing is flexible. (id:50886)
Property Details
| MLS® Number | X12381249 |
| Property Type | Single Family |
| Community Name | 451 - Downtown |
| Amenities Near By | Public Transit |
| Equipment Type | Water Heater |
| Features | Level |
| Parking Space Total | 2 |
| Rental Equipment Type | Water Heater |
| Structure | Porch |
Building
| Bathroom Total | 2 |
| Bedrooms Above Ground | 3 |
| Bedrooms Total | 3 |
| Age | 100+ Years |
| Amenities | Separate Electricity Meters |
| Appliances | Dishwasher, Stove, Washer, Window Coverings, Refrigerator |
| Basement Development | Unfinished |
| Basement Type | N/a (unfinished) |
| Construction Style Attachment | Detached |
| Exterior Finish | Brick |
| Foundation Type | Stone |
| Half Bath Total | 1 |
| Heating Fuel | Natural Gas |
| Heating Type | Forced Air |
| Stories Total | 2 |
| Size Interior | 1,100 - 1,500 Ft2 |
| Type | House |
| Utility Water | Municipal Water |
Parking
| No Garage |
Land
| Acreage | No |
| Land Amenities | Public Transit |
| Sewer | Sanitary Sewer |
| Size Depth | 84 Ft ,2 In |
| Size Frontage | 30 Ft ,1 In |
| Size Irregular | 30.1 X 84.2 Ft |
| Size Total Text | 30.1 X 84.2 Ft |
| Zoning Description | M1 |
Rooms
| Level | Type | Length | Width | Dimensions |
|---|---|---|---|---|
| Second Level | Bedroom | 3.2 m | 4.12 m | 3.2 m x 4.12 m |
| Second Level | Bedroom 2 | 3.2 m | 3.56 m | 3.2 m x 3.56 m |
| Second Level | Bedroom 3 | 3.45 m | 3.43 m | 3.45 m x 3.43 m |
| Second Level | Bathroom | 1.8 m | 2.4 m | 1.8 m x 2.4 m |
| Ground Level | Living Room | 3.82 m | 3.24 m | 3.82 m x 3.24 m |
| Ground Level | Dining Room | 4.08 m | 3.64 m | 4.08 m x 3.64 m |
| Ground Level | Kitchen | 3.4 m | 3.81 m | 3.4 m x 3.81 m |
| Ground Level | Bathroom | 1.24 m | 1.25 m | 1.24 m x 1.25 m |
https://www.realtor.ca/real-estate/28813906/105-lake-street-st-catharines-downtown-451-downtown
Contact Us
Contact us for more information
Colleen Devoe
Salesperson
www.niagararealtyconnection.ca/
www.facebook.com/colleen.devoe
www.linkedin.com/in/colleen-devoe-99517b151/
www.instagram.com/colleendevoerealtor/
33 Maywood Ave
St. Catharines, Ontario L2R 1C5
(905) 688-4561
www.nrcrealty.ca/

