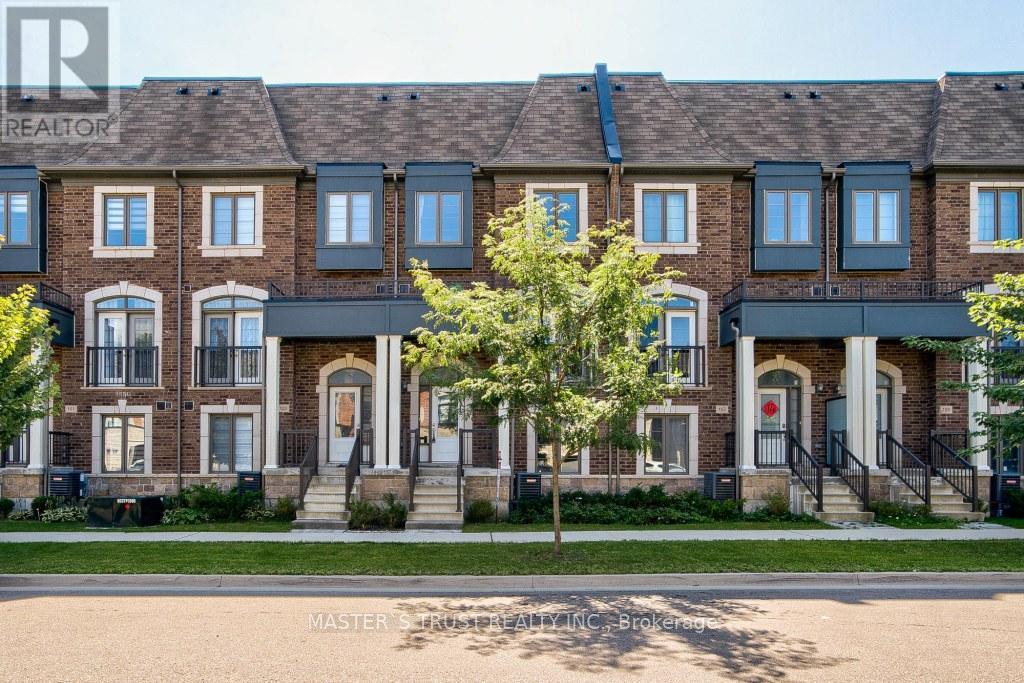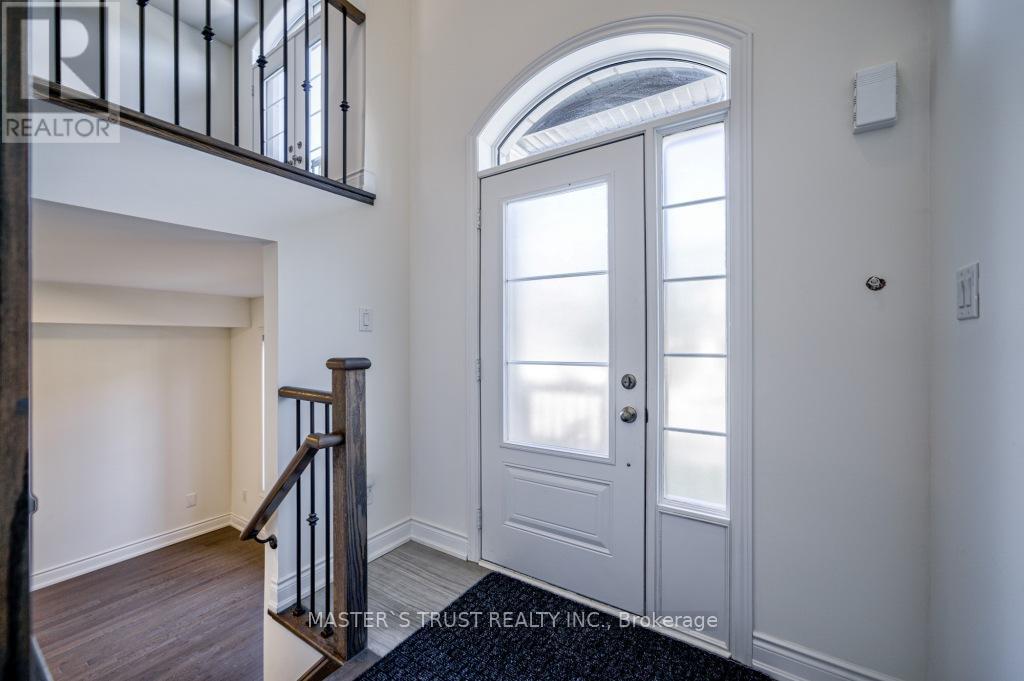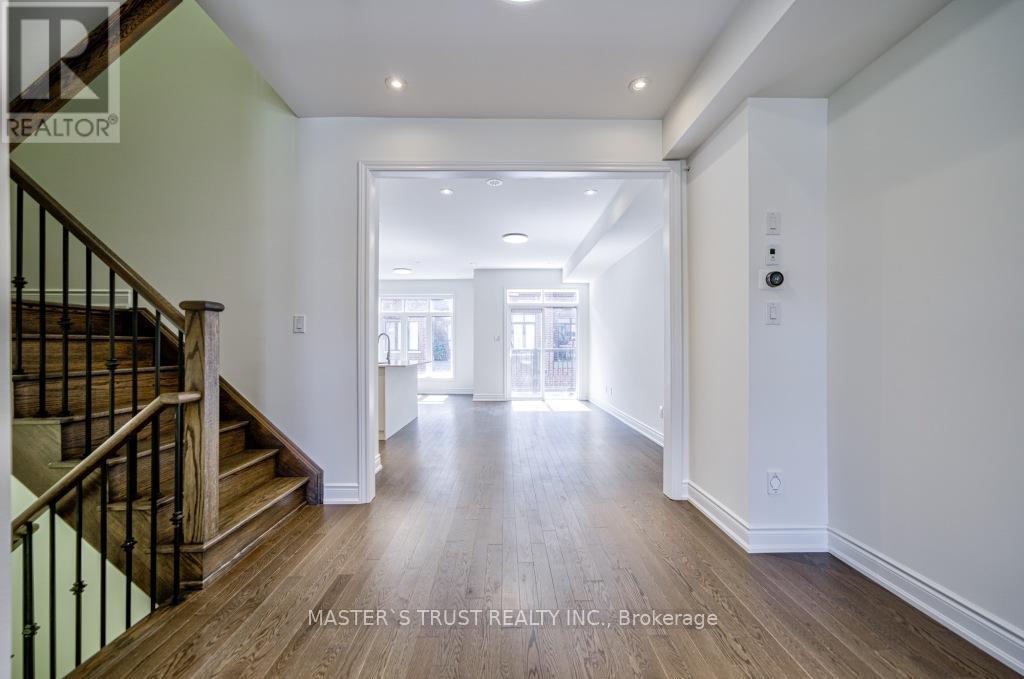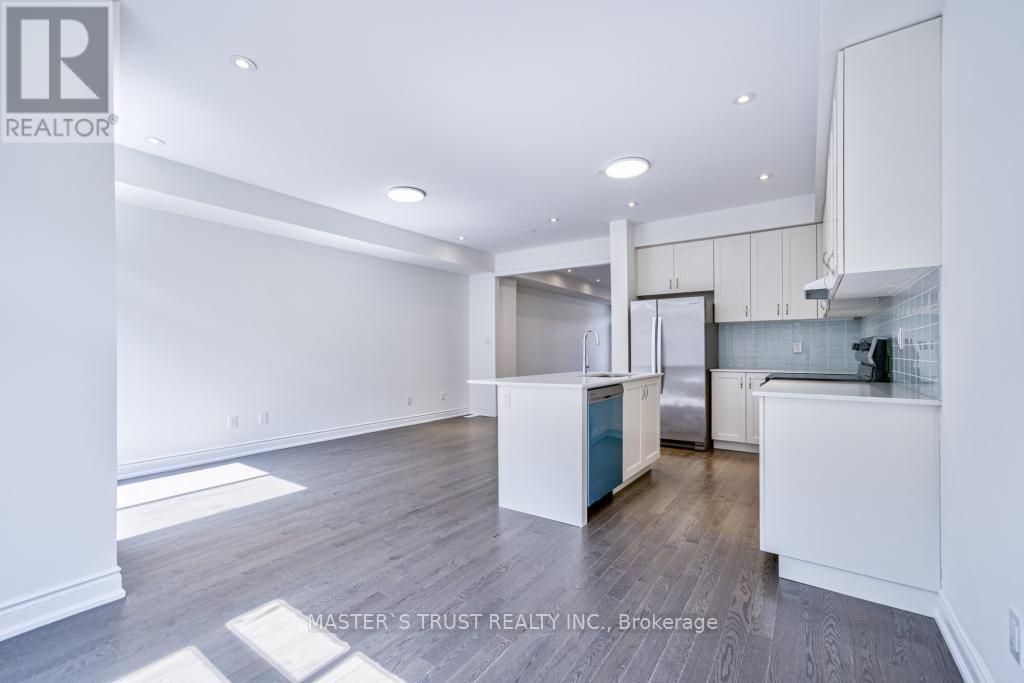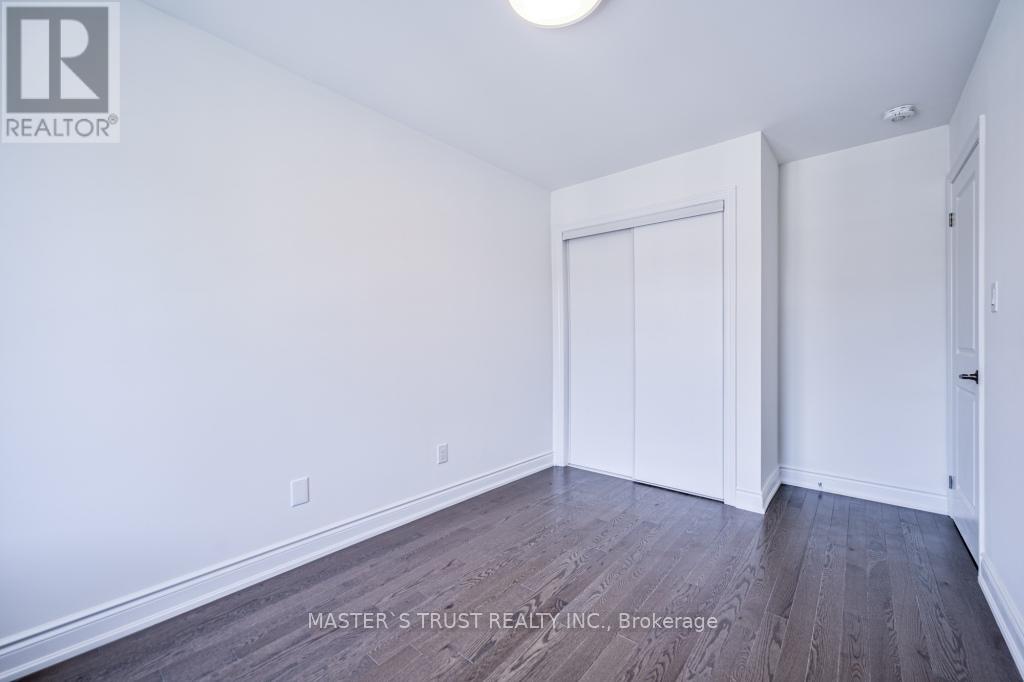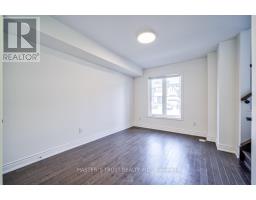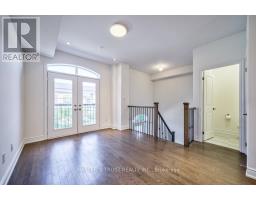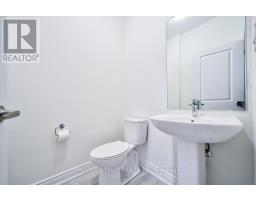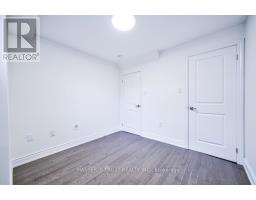105 Lichfield Road Markham (Unionville), Ontario L3R 0W9
$1,498,000Maintenance, Parcel of Tied Land
$158.73 Monthly
Maintenance, Parcel of Tied Land
$158.73 MonthlyDowntown Markham Luxury 3+2 Bedrooms 6 Washrooms & 2-car Garage Freehold Townhouse in Highly Demanded Unionville Community W/Top Rank Unionville High School. Total Living Area 2302ft2 as Per Builder's Layouts. High-quality Finishes Including Throughout Hardwood Floors, 9 Smooth Ceilings on Main Floor, Elegant Pot Lights, Iron Pickets, Large Windows, Modern Kitchen with a Centre Island & Quartz Countertop, Extended upper cabinets, Soft close drawers and Ceramic Backsplashes. Features Spacious Open Concept Living and Dining Rooms with Walking out to a Balcony. Functional Layout With 3 Spacious Bedrooms & 3 Bathrooms Including 2 Ensuites on 3rd floor. Walk-in Closet & South Sunshine in Master Bedroom. Basement Finished By Builder With 1 Bedroom and 1 Bathroom. Laundry with cabinets. Close To All Amenitiles Including Wholefood Market, Parks, Schools, Banks, Restaurants, Costco, Shopping Malls, Public Transit, 404 & 407 etc. Ready to Move in and Enjoy! **** EXTRAS **** POTL Fee $158.73 /Month including Laneway Snow Cleaning, Please Use Form 111 To Submit Offer. (id:50886)
Open House
This property has open houses!
2:00 pm
Ends at:4:00 pm
2:00 pm
Ends at:4:00 pm
Property Details
| MLS® Number | N9300058 |
| Property Type | Single Family |
| Community Name | Unionville |
| ParkingSpaceTotal | 3 |
Building
| BathroomTotal | 6 |
| BedroomsAboveGround | 3 |
| BedroomsBelowGround | 2 |
| BedroomsTotal | 5 |
| Appliances | Dishwasher, Dryer, Range, Refrigerator, Stove, Washer, Window Coverings |
| BasementDevelopment | Finished |
| BasementType | N/a (finished) |
| ConstructionStyleAttachment | Attached |
| CoolingType | Central Air Conditioning |
| ExteriorFinish | Brick, Stone |
| FlooringType | Hardwood |
| HalfBathTotal | 1 |
| HeatingFuel | Natural Gas |
| HeatingType | Forced Air |
| StoriesTotal | 3 |
| Type | Row / Townhouse |
| UtilityWater | Municipal Water |
Parking
| Garage |
Land
| Acreage | No |
| Sewer | Sanitary Sewer |
| SizeDepth | 61 Ft ,10 In |
| SizeFrontage | 18 Ft ,9 In |
| SizeIrregular | 18.77 X 61.88 Ft |
| SizeTotalText | 18.77 X 61.88 Ft |
Rooms
| Level | Type | Length | Width | Dimensions |
|---|---|---|---|---|
| Basement | Bedroom 4 | 3.05 m | 3.01 m | 3.05 m x 3.01 m |
| Main Level | Family Room | 6.63 m | 3.81 m | 6.63 m x 3.81 m |
| Main Level | Dining Room | 6.7 m | 3.2 m | 6.7 m x 3.2 m |
| Main Level | Living Room | 6.7 m | 3.2 m | 6.7 m x 3.2 m |
| Main Level | Kitchen | 3.5 m | 2.51 m | 3.5 m x 2.51 m |
| Main Level | Eating Area | 3.3 m | 2.9 m | 3.3 m x 2.9 m |
| Upper Level | Primary Bedroom | 5.03 m | 3.63 m | 5.03 m x 3.63 m |
| Upper Level | Bedroom 2 | 4.72 m | 2.72 m | 4.72 m x 2.72 m |
| Upper Level | Bedroom 3 | 2.74 m | 3.35 m | 2.74 m x 3.35 m |
| Ground Level | Office | 3.1 m | 3.89 m | 3.1 m x 3.89 m |
https://www.realtor.ca/real-estate/27367412/105-lichfield-road-markham-unionville-unionville
Interested?
Contact us for more information
Richard Tao
Broker
3190 Steeles Ave East #120
Markham, Ontario L3R 1G9
Emily Zhang
Broker
3190 Steeles Ave East #120
Markham, Ontario L3R 1G9

