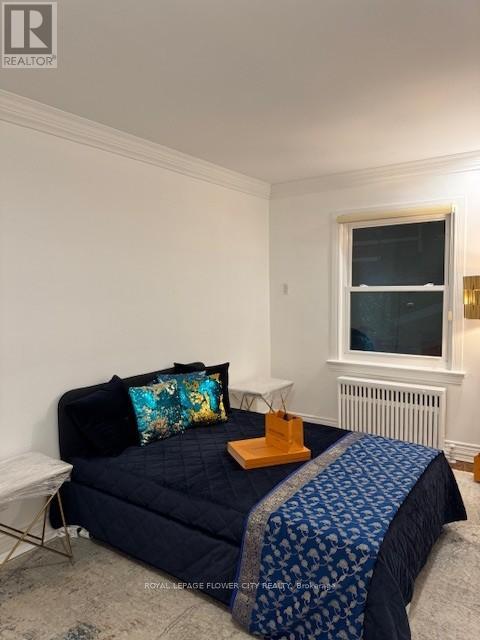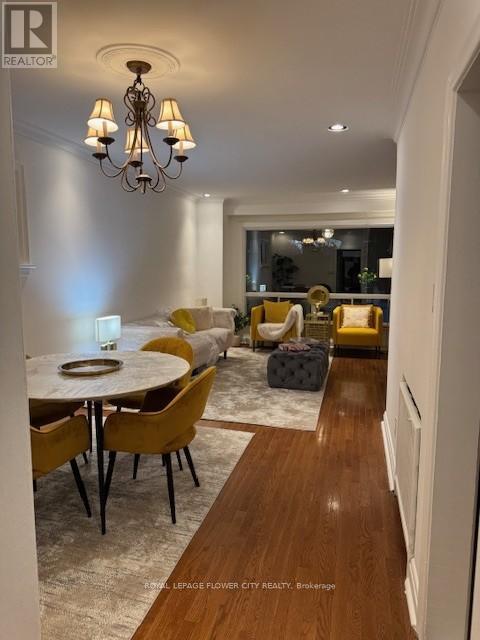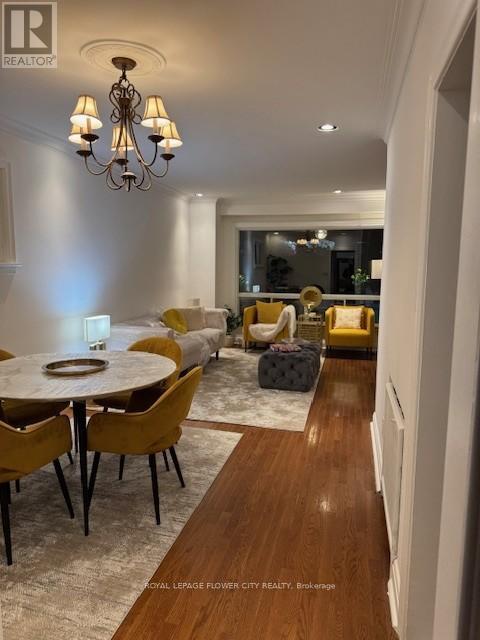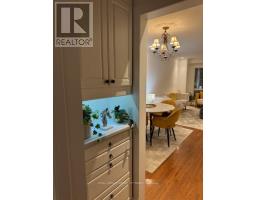105 Livingstone Avenue Toronto, Ontario M6E 2L7
$1,149,000
FULLY UPDATED. Fabulous Large Bungalow North facing, Hardwood Flrs. W/Separate Entrance, Lrg Varanda. Family Room with Wood burning Fireplace, Garage, Fully Accessible via Laneway + Front Legal Parking Pad, bathroom on each floor & Large kit. Large Backyard, fully fenced. Amazing selection of annuals plans, floral in both front and backyard. Excellent location Close to TTC, new cross town transit. Bike Lane on Marlee, Lawrence park Mall, York dake Mall, short walk to (3) TTC stations. Water radiant heating (Boiler Owned). Hot water tank owned. Front load laundry in the lower level. Functional large layout with New Appliances. (id:50886)
Property Details
| MLS® Number | W12164232 |
| Property Type | Single Family |
| Neigbourhood | Briar Hill-Belgravia |
| Community Name | Briar Hill-Belgravia |
| Amenities Near By | Park, Public Transit |
| Features | Dry, Paved Yard, Carpet Free |
| Parking Space Total | 3 |
| Structure | Porch |
Building
| Bathroom Total | 2 |
| Bedrooms Above Ground | 2 |
| Bedrooms Below Ground | 2 |
| Bedrooms Total | 4 |
| Age | 51 To 99 Years |
| Amenities | Fireplace(s) |
| Appliances | Barbeque, Range, Water Heater |
| Architectural Style | Bungalow |
| Basement Features | Separate Entrance |
| Basement Type | N/a |
| Construction Style Attachment | Detached |
| Exterior Finish | Concrete, Concrete Block |
| Fire Protection | Controlled Entry |
| Fireplace Present | Yes |
| Fireplace Total | 1 |
| Flooring Type | Hardwood, Ceramic, Laminate |
| Foundation Type | Block, Concrete |
| Heating Fuel | Natural Gas |
| Heating Type | Hot Water Radiator Heat |
| Stories Total | 1 |
| Size Interior | 700 - 1,100 Ft2 |
| Type | House |
| Utility Water | Municipal Water |
Parking
| Detached Garage | |
| Garage |
Land
| Acreage | No |
| Fence Type | Fenced Yard |
| Land Amenities | Park, Public Transit |
| Landscape Features | Landscaped |
| Sewer | Sanitary Sewer |
| Size Depth | 110 Ft |
| Size Frontage | 25 Ft |
| Size Irregular | 25 X 110 Ft |
| Size Total Text | 25 X 110 Ft|under 1/2 Acre |
Rooms
| Level | Type | Length | Width | Dimensions |
|---|---|---|---|---|
| Lower Level | Family Room | 5.6 m | 3.8 m | 5.6 m x 3.8 m |
| Lower Level | Kitchen | 3.6 m | 3 m | 3.6 m x 3 m |
| Lower Level | Bedroom 3 | 3.048 m | 3.048 m | 3.048 m x 3.048 m |
| Lower Level | Bedroom 4 | 5.19 m | 2.75 m | 5.19 m x 2.75 m |
| Lower Level | Other | 3.048 m | 3.048 m | 3.048 m x 3.048 m |
| Main Level | Living Room | 3.5 m | 4 m | 3.5 m x 4 m |
| Main Level | Dining Room | 3.4 m | 3 m | 3.4 m x 3 m |
| Main Level | Kitchen | 3.2 m | 2.5 m | 3.2 m x 2.5 m |
| Main Level | Primary Bedroom | 3.3 m | 3.4 m | 3.3 m x 3.4 m |
| Main Level | Bedroom 2 | 4.6 m | 2.7 m | 4.6 m x 2.7 m |
Utilities
| Cable | Installed |
| Sewer | Installed |
Contact Us
Contact us for more information
Raman Dua
Broker
www.ramandua.ca/
30 Topflight Dr #11
Mississauga, Ontario L5S 0A8
(905) 564-2100
(905) 230-8577





















