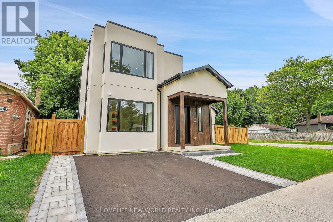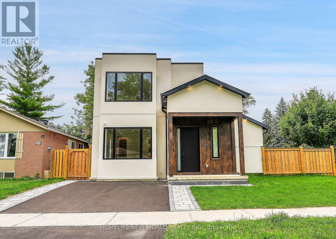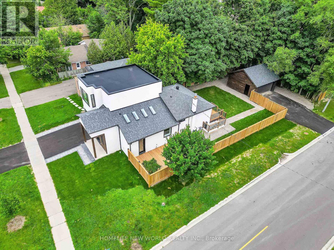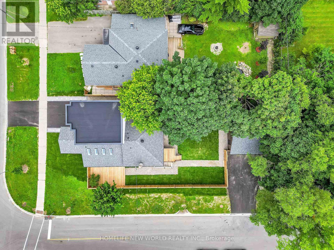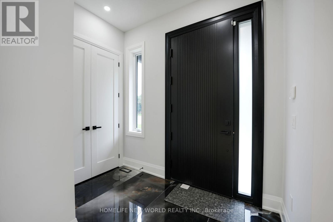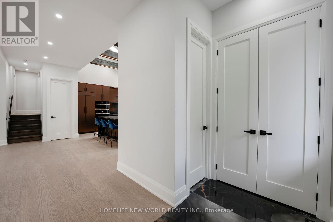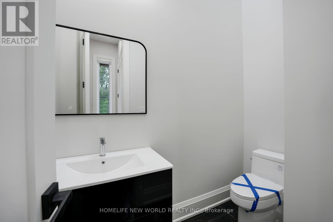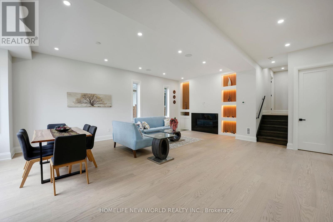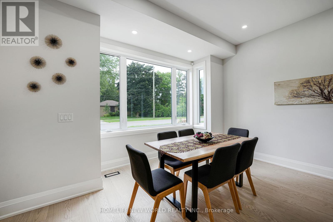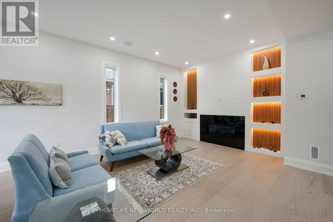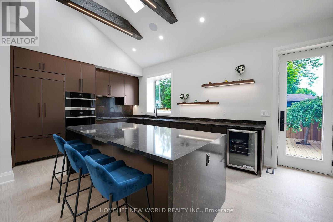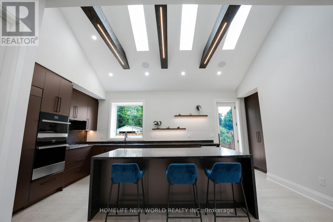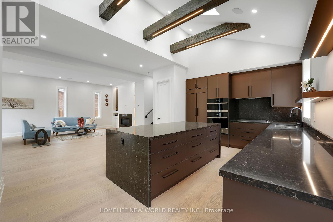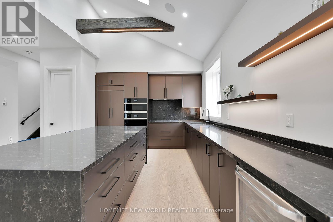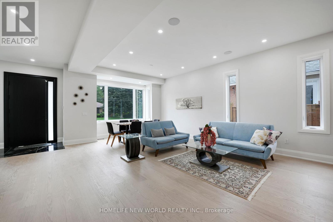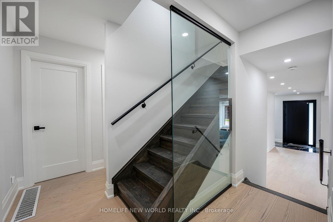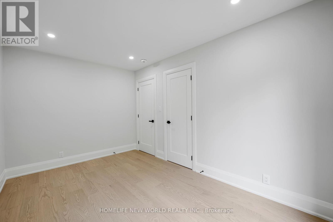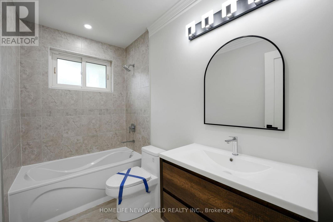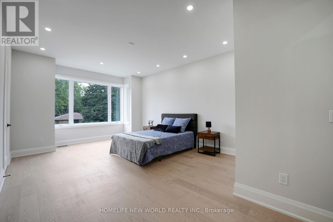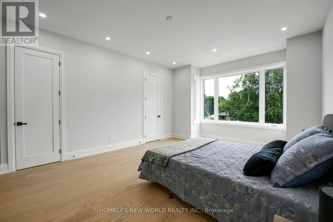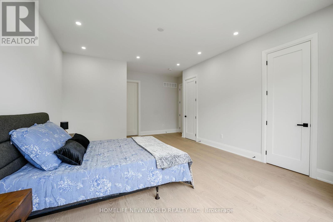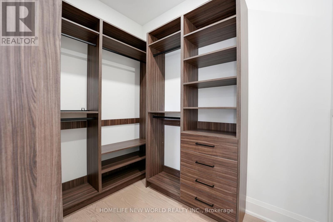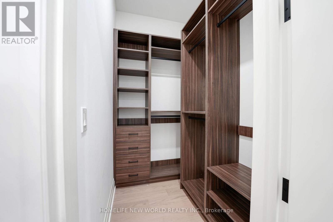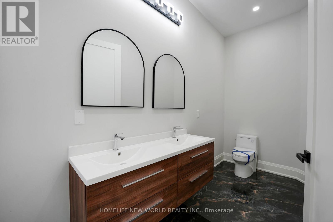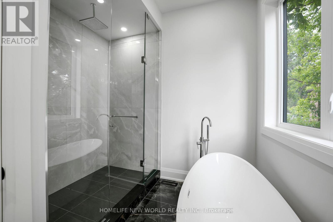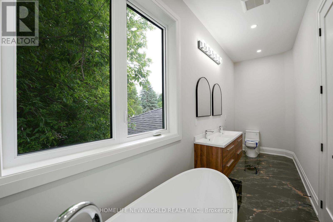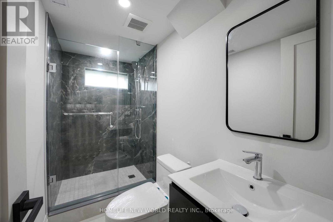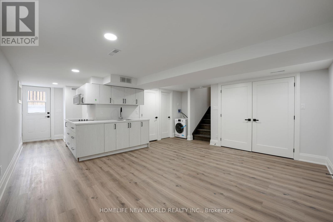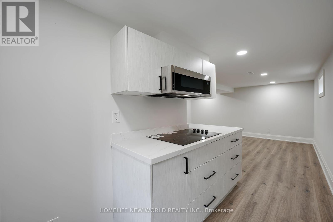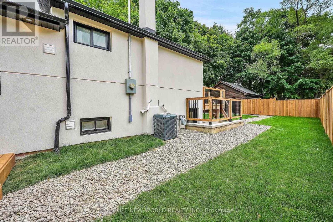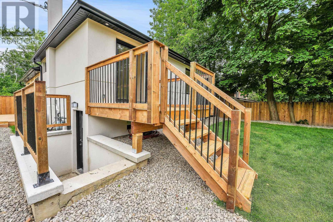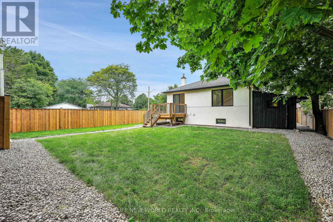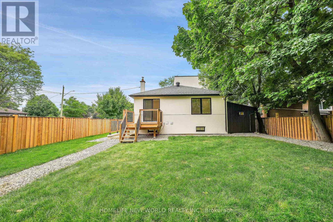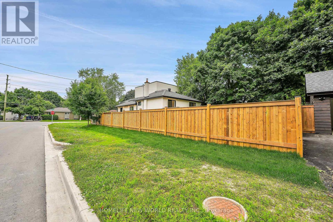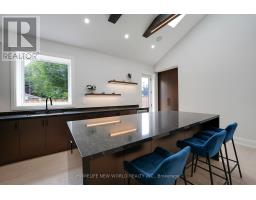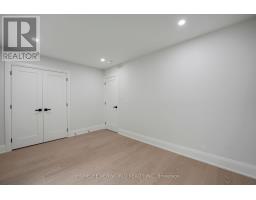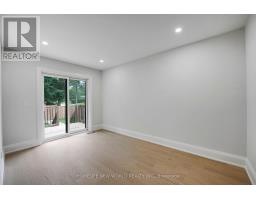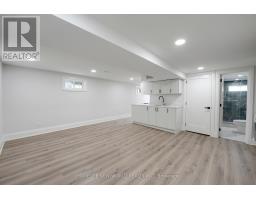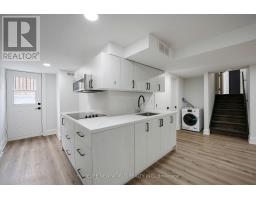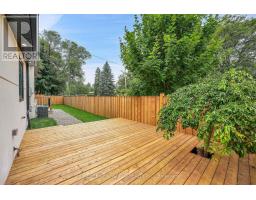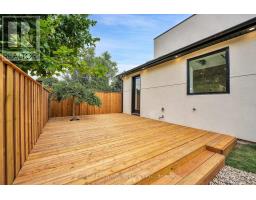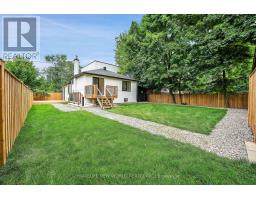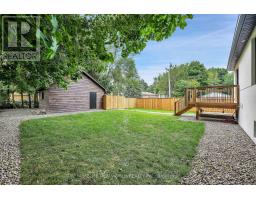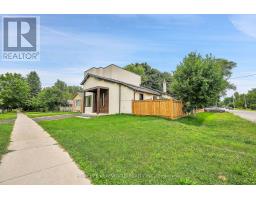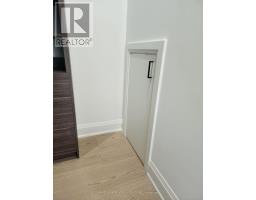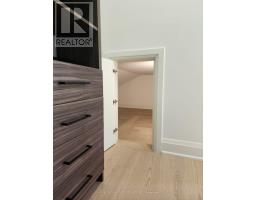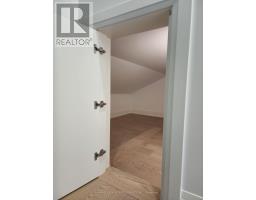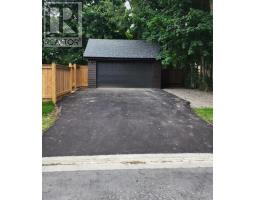105 Murray Drive Aurora, Ontario L4G 2C4
$1,650,000
This beautifully rebuilt residence with a thoughtfully designed addition offers a rare opportunity to own a truly turnkey property. Featuring top-to-bottom modern upgrades, it includes a brand-new kitchen and bathrooms, luxurious flooring, a new roof, and professionally landscaped outdoor spaces that enhance everyday living. Enjoy the convenience of a spacious two-car garage and the flexibility of a fully finished basement complete with an in-law suite. New energy-efficient windows and state-of-the-art appliances ensure comfort, style, and savings. If you're looking for a move-in-ready home in a sought-after Aurora location, this is the one. Dont miss your chance to own this exceptional gem, priced to sell, motivated seller! (id:50886)
Property Details
| MLS® Number | N12287628 |
| Property Type | Single Family |
| Neigbourhood | Aurora Highlands |
| Community Name | Aurora Highlands |
| Equipment Type | Air Conditioner, Water Heater, Furnace |
| Features | Carpet Free, Sump Pump, In-law Suite |
| Parking Space Total | 9 |
| Rental Equipment Type | Air Conditioner, Water Heater, Furnace |
| Structure | Porch, Deck, Shed |
Building
| Bathroom Total | 4 |
| Bedrooms Above Ground | 3 |
| Bedrooms Total | 3 |
| Amenities | Fireplace(s) |
| Appliances | Garage Door Opener Remote(s), Oven - Built-in, Central Vacuum, Dishwasher, Dryer, Garage Door Opener, Stove, Washer, Refrigerator |
| Basement Development | Finished |
| Basement Features | Walk Out, Walk-up |
| Basement Type | N/a (finished), N/a |
| Construction Style Attachment | Detached |
| Construction Style Split Level | Backsplit |
| Cooling Type | Central Air Conditioning |
| Exterior Finish | Stucco, Wood |
| Fire Protection | Alarm System, Smoke Detectors, Security System, Monitored Alarm |
| Fireplace Present | Yes |
| Fireplace Total | 1 |
| Foundation Type | Poured Concrete |
| Half Bath Total | 1 |
| Heating Fuel | Natural Gas |
| Heating Type | Forced Air |
| Size Interior | 2,000 - 2,500 Ft2 |
| Type | House |
| Utility Water | Municipal Water |
Parking
| Detached Garage | |
| Garage |
Land
| Acreage | No |
| Landscape Features | Landscaped |
| Sewer | Sanitary Sewer |
| Size Depth | 145 Ft |
| Size Frontage | 55 Ft |
| Size Irregular | 55 X 145 Ft ; Slightly Curved At Nw Corner To 40' |
| Size Total Text | 55 X 145 Ft ; Slightly Curved At Nw Corner To 40' |
| Zoning Description | Residential |
Utilities
| Cable | Installed |
| Electricity | Installed |
| Sewer | Installed |
Contact Us
Contact us for more information
Mehran Beigi
Salesperson
201 Consumers Rd., Ste. 205
Toronto, Ontario M2J 4G8
(416) 490-1177
(416) 490-1928
www.homelifenewworld.com/

