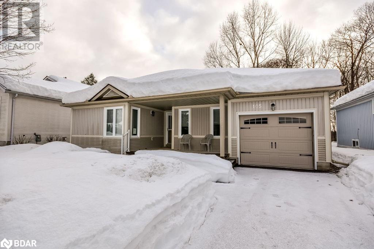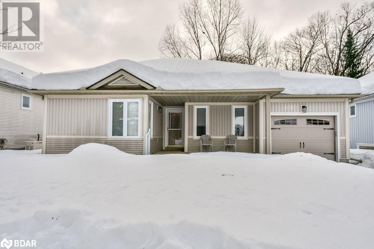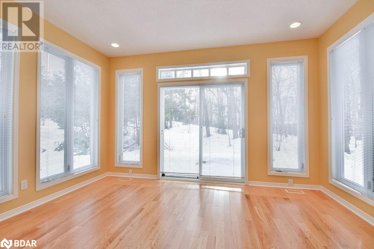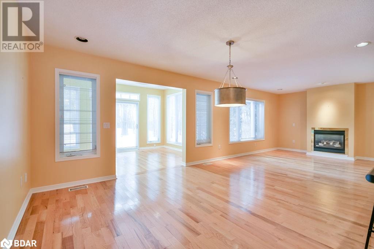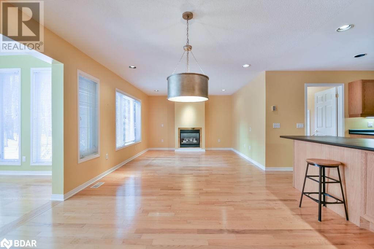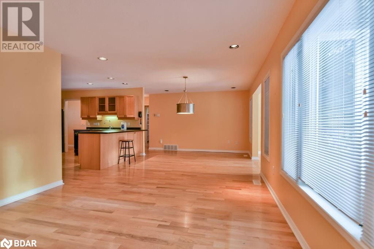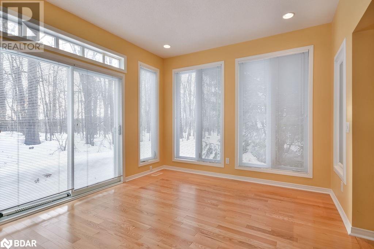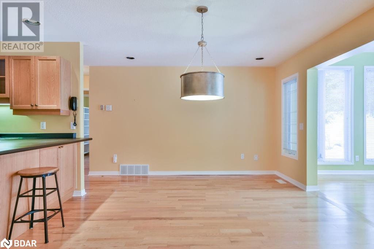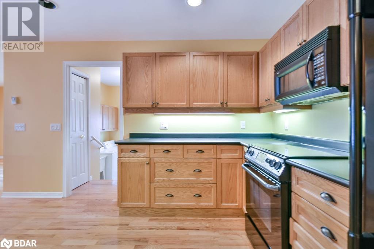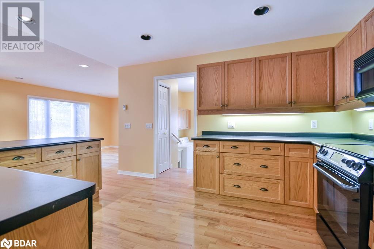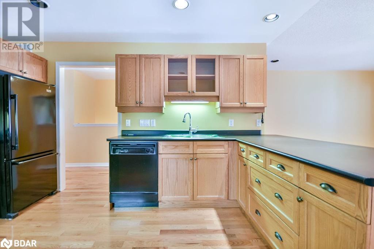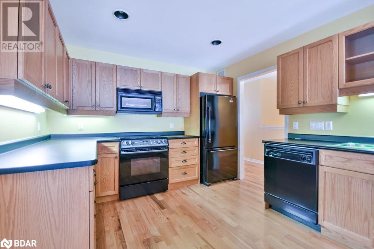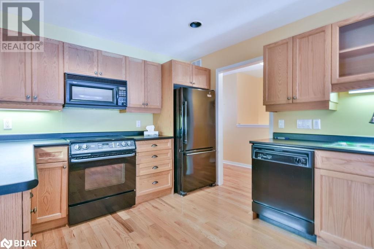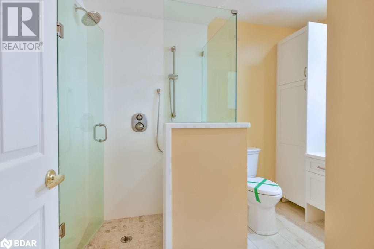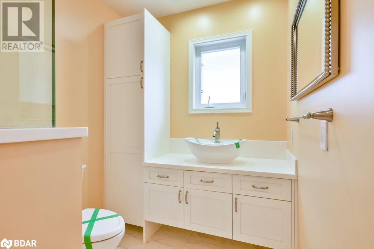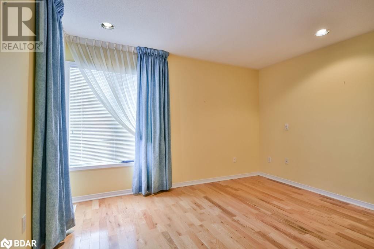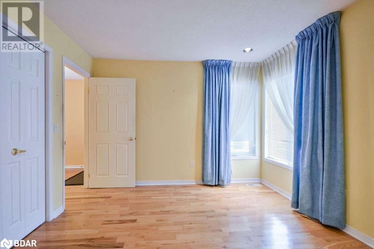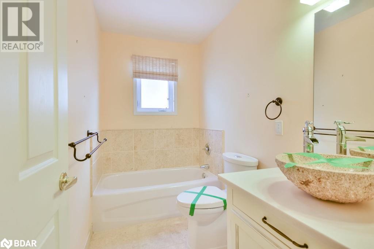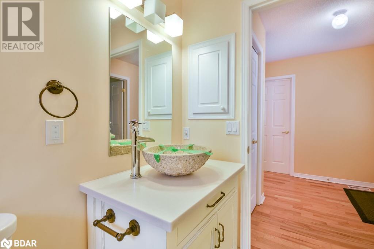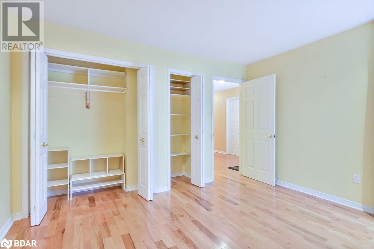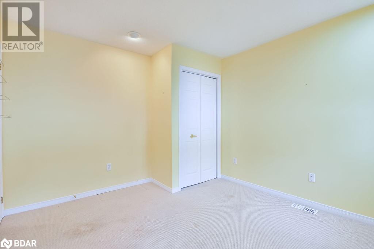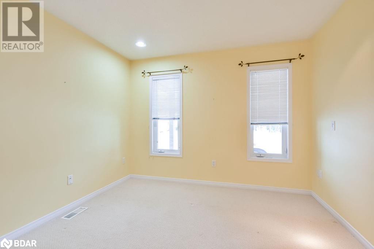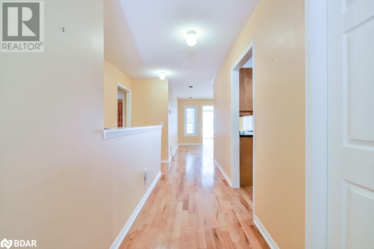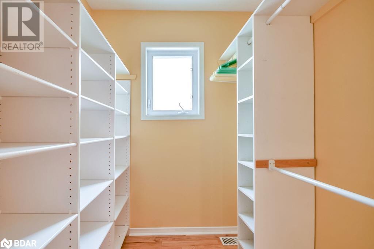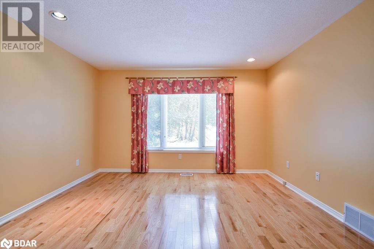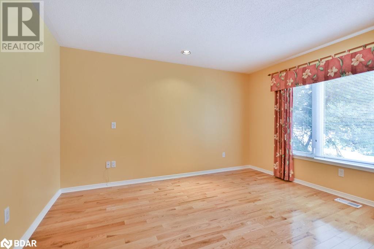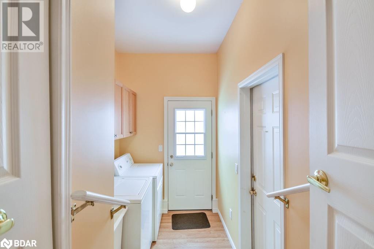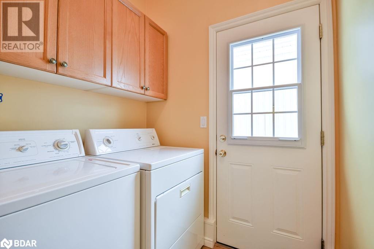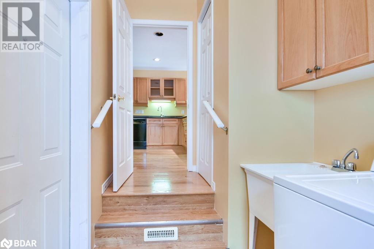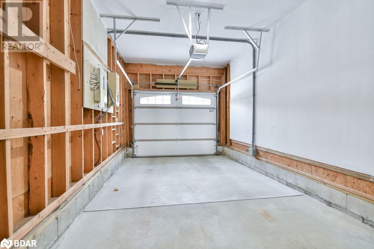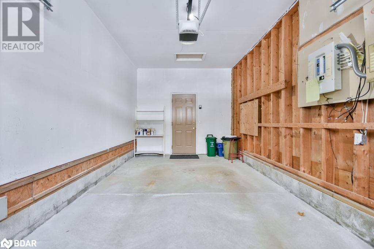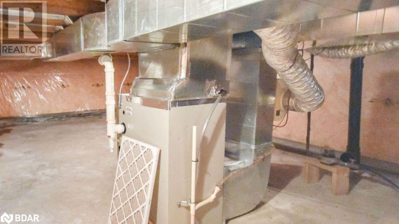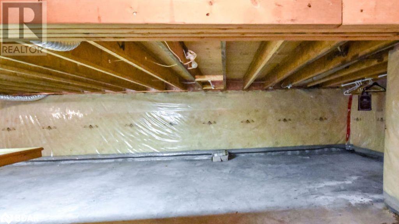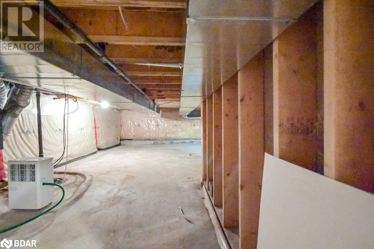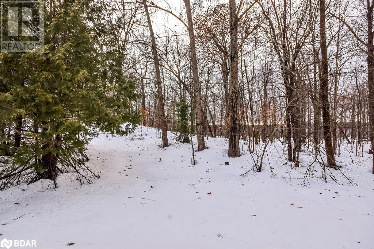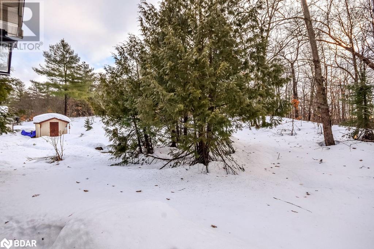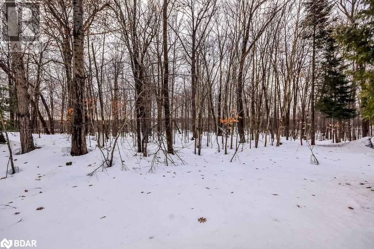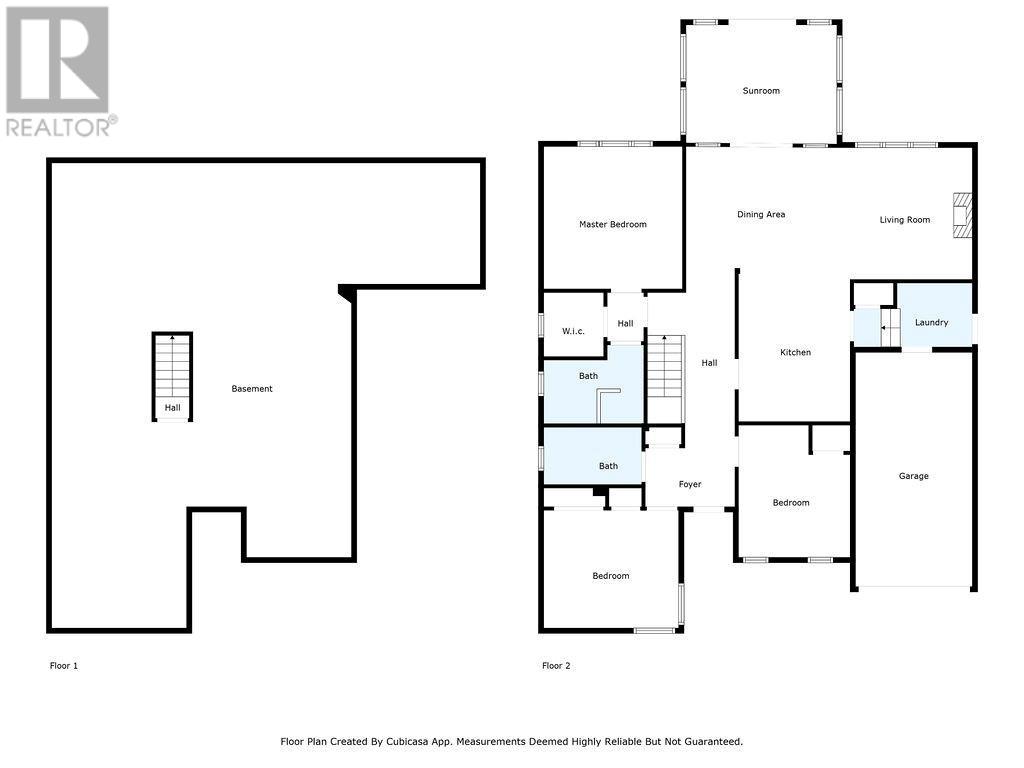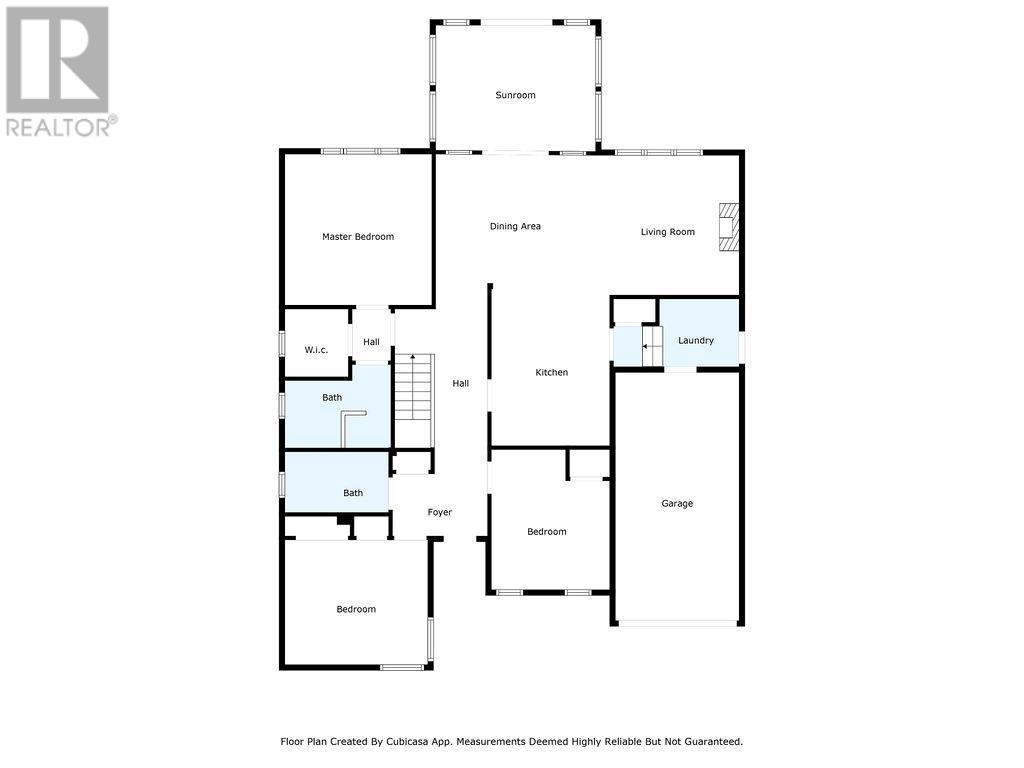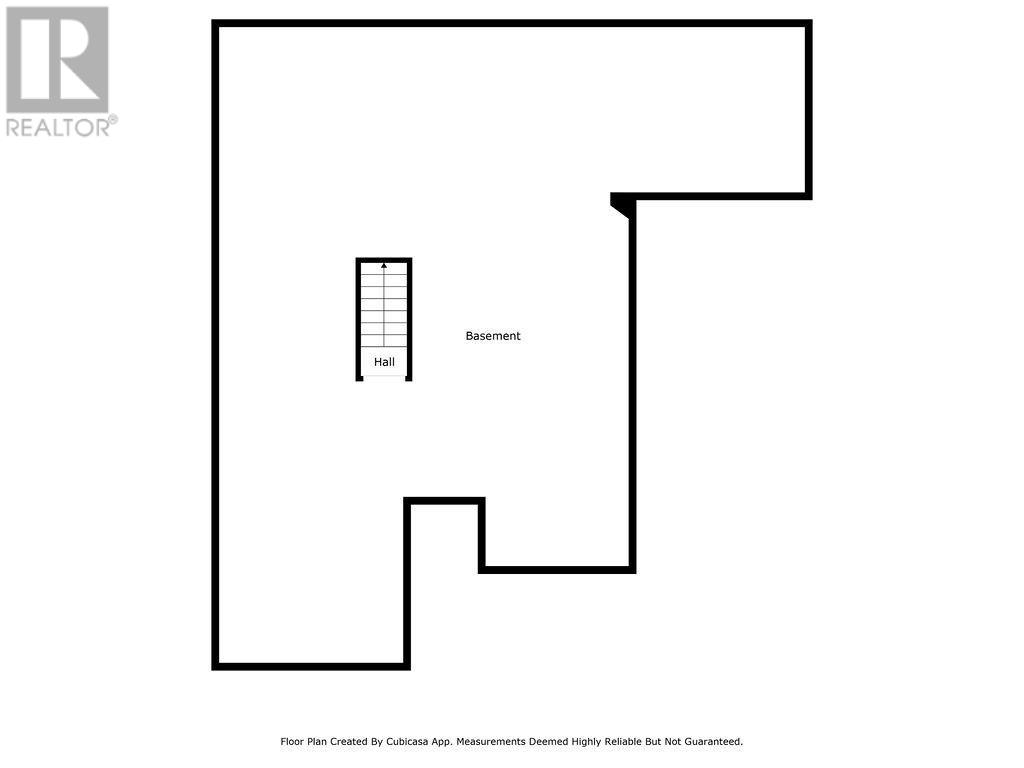105 Pine Ridge Gt Gravenhurst, Ontario P1P 1Z2
$649,900
Impressive and extra spacious 3 bedroom & 2 bathroom bungalow nestled in the highly desirable Pineridge Gate Community on a quiet, tree-lined street only a min away from all the amazing amenities Gravenhurst has to offer! So much space and natural light especially from the back sunroom making this a rare opportunity for one level living especially for retired individuals. The kitchen is the heart of this home and is fully open to the rooms around it making it perfect for entertaining your new neighbourhood friends and hosting the largest family gatherings. There is hardly any carpet in this lovely home except for 1 bedroom and the stairs to crawl space. Vacant so you can close immediately! The master features large walk-in closet and private ensuite and the other 2 bedrooms are very spacious. Lower level is a very easily accessed huge space for storage and the furnace is very accessible. The attached garage is equipped with an automatic transfer switch & emergency load centre and has inside access to the laundry room then the kitchen for loading in groceries. the lot is awesome and backs onto greenspace so you have all the privacy you hoped for but have yet to find. (id:50886)
Property Details
| MLS® Number | 40686966 |
| Property Type | Single Family |
| ParkingSpaceTotal | 3 |
Building
| BathroomTotal | 2 |
| BedroomsAboveGround | 3 |
| BedroomsTotal | 3 |
| Appliances | Dryer, Microwave, Refrigerator, Stove, Washer |
| ArchitecturalStyle | Bungalow |
| BasementDevelopment | Unfinished |
| BasementType | Crawl Space (unfinished) |
| ConstructionStyleAttachment | Detached |
| CoolingType | Central Air Conditioning |
| ExteriorFinish | Vinyl Siding |
| FireplacePresent | Yes |
| FireplaceTotal | 1 |
| HeatingType | Forced Air |
| StoriesTotal | 1 |
| SizeInterior | 1525 Sqft |
| Type | House |
| UtilityWater | Municipal Water |
Parking
| Attached Garage |
Land
| Acreage | No |
| Sewer | Municipal Sewage System |
| SizeFrontage | 56 Ft |
| SizeTotalText | Under 1/2 Acre |
| ZoningDescription | R1 |
Rooms
| Level | Type | Length | Width | Dimensions |
|---|---|---|---|---|
| Main Level | Sunroom | 14'1'' x 11'1'' | ||
| Main Level | 3pc Bathroom | 9'2'' x 5'4'' | ||
| Main Level | 4pc Bathroom | 9'4'' x 7'4'' | ||
| Main Level | Laundry Room | 11'1'' x 6'0'' | ||
| Main Level | Foyer | 8'4'' x 5'6'' | ||
| Main Level | Bedroom | 10'5'' x 12'4'' | ||
| Main Level | Bedroom | 12'7'' x 11'0'' | ||
| Main Level | Primary Bedroom | 12'10'' x 13'4'' | ||
| Main Level | Living Room | 12'8'' x 12'4'' | ||
| Main Level | Dining Room | 14'1'' x 11'3'' | ||
| Main Level | Kitchen | 10'5'' x 14'3'' |
https://www.realtor.ca/real-estate/27760668/105-pine-ridge-gt-gravenhurst
Interested?
Contact us for more information
George Nagel
Salesperson
355 Bayfield Street, Unit: 5
Barrie, Ontario L4M 3C3

