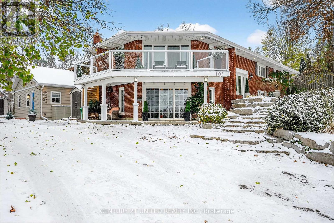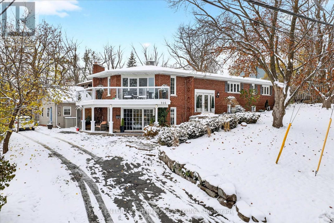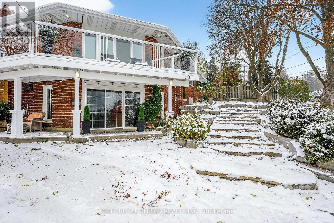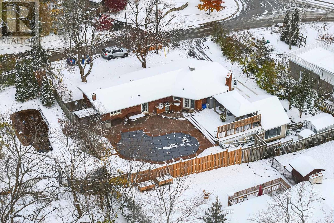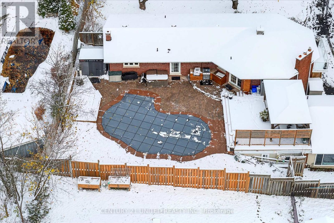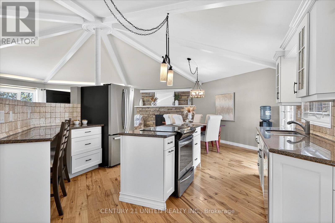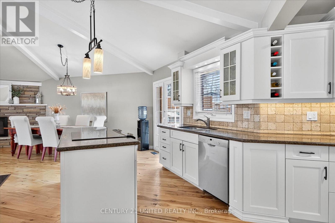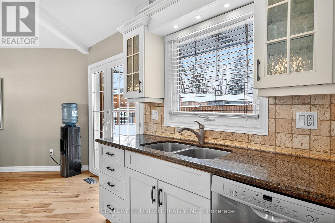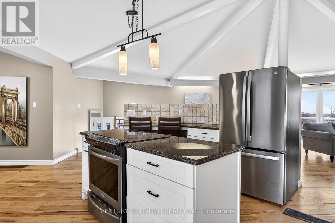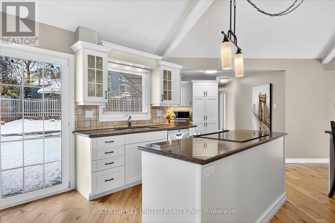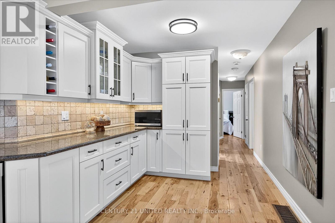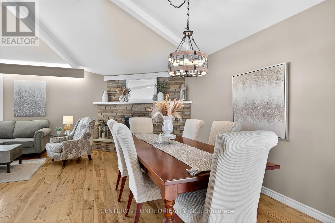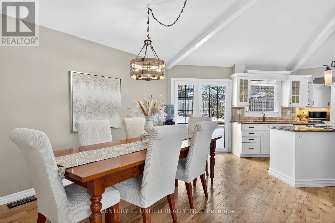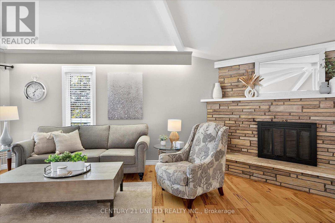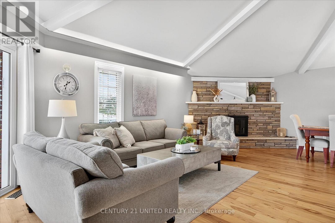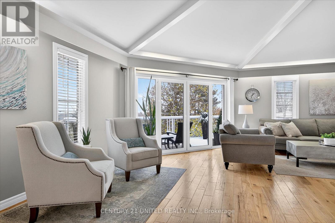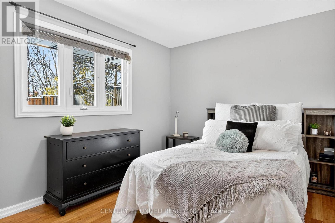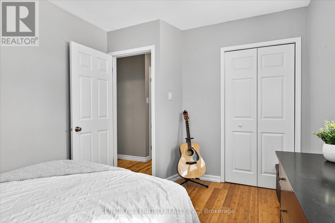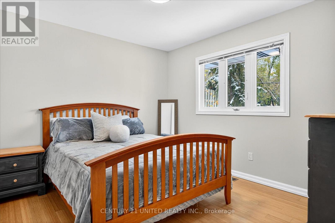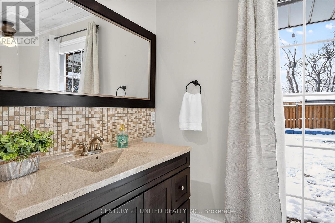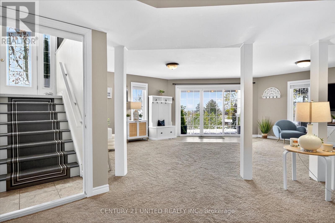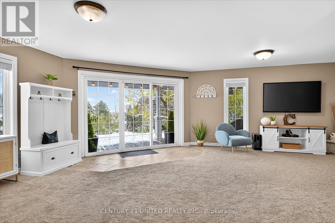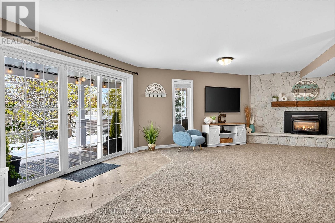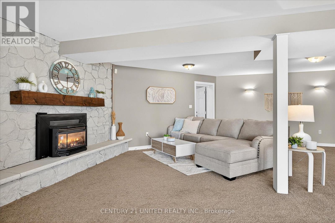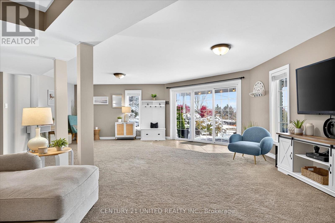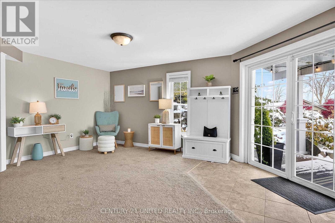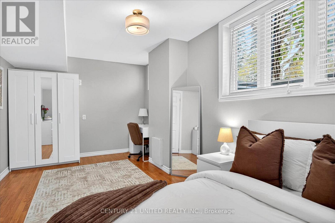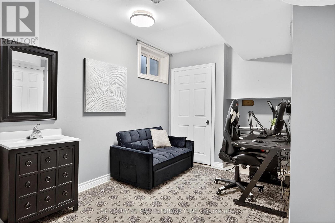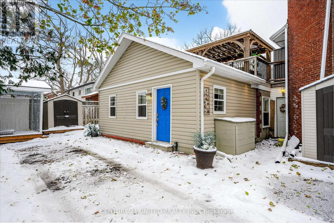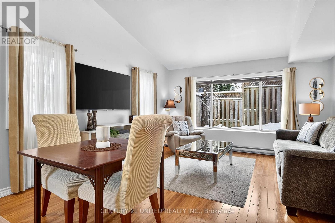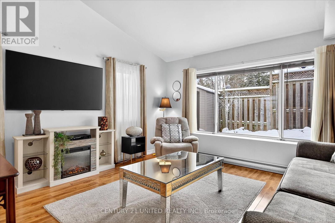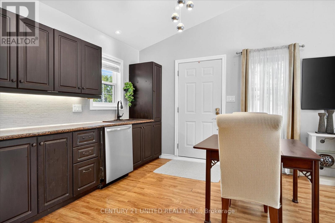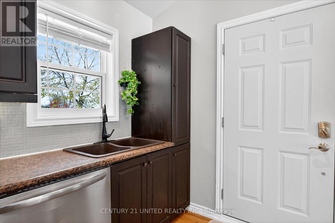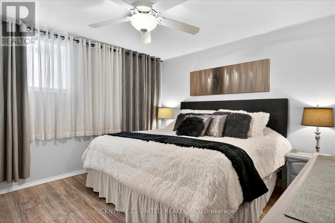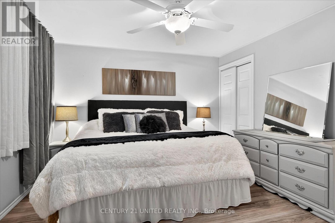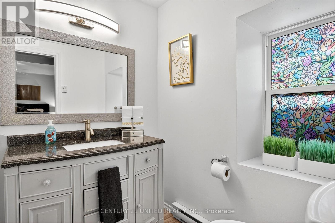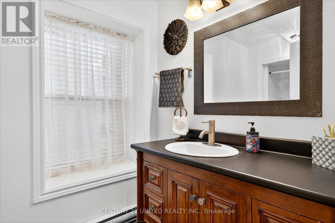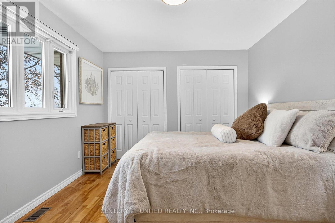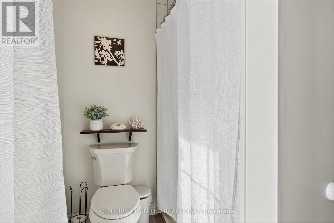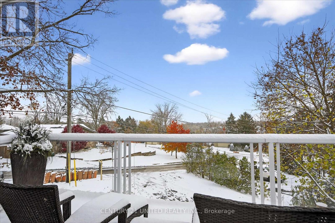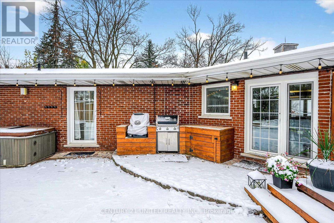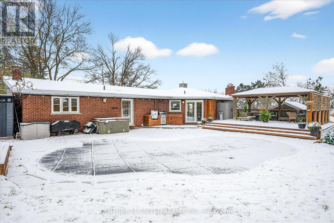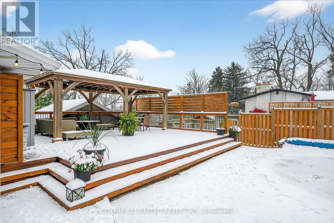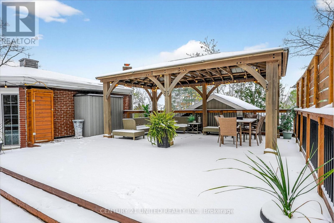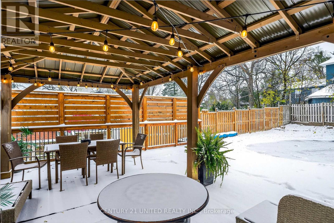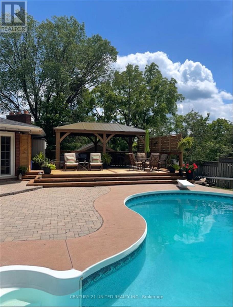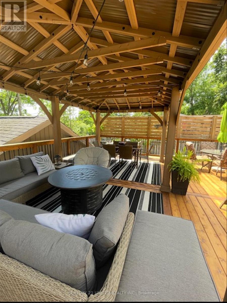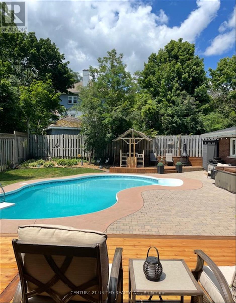105 Ridgewood Road Peterborough, Ontario K9J 1P2
$1,150,000
Welcome to 105 Ridgewood Road, a unique opportunity nestled on a quiet street in the sought-after neighbourhood of Kawartha Heights. This custom designed 6 bed, 5 bath, backsplit with walkout is a home to truly fall in love with. Upstairs features a one-of-a-kind open concept living room, dining room and kitchen with vaulted ceilings and wood fireplace, this space walks out to an entertainer's dream of a back yard. With engineered hardwood throughout, there is a well-appointed primary bedroom with ensuite, 2 additional bedrooms and a 4-piece bath which exits to the pool deck for easy access to the heated in-ground pool. The lower level features a generously sized living room with gas fireplace, two additional bedrooms, one bathroom, laundry, lots of storage and access to the secondary suite, complete with open concept kitchen and living room, a 6th bedroom with ensuite and additional full bath. Located on a quiet street in a very accessible neighbourhood, this home is minutes from shopping, recreational facilities, downtown, amazing schools and the 115. Pre-inspected for your convenience. This is a gem you won't want to miss! (id:50886)
Property Details
| MLS® Number | X12537074 |
| Property Type | Single Family |
| Community Name | Monaghan Ward 2 |
| Amenities Near By | Golf Nearby, Schools, Park |
| Equipment Type | Water Heater |
| Features | In-law Suite |
| Parking Space Total | 8 |
| Pool Type | Inground Pool |
| Rental Equipment Type | Water Heater |
Building
| Bathroom Total | 5 |
| Bedrooms Above Ground | 3 |
| Bedrooms Below Ground | 3 |
| Bedrooms Total | 6 |
| Age | 51 To 99 Years |
| Amenities | Fireplace(s) |
| Appliances | Water Meter, Blinds, Dishwasher, Dryer, Stove, Washer, Refrigerator |
| Basement Development | Finished |
| Basement Type | Full (finished) |
| Construction Style Attachment | Detached |
| Construction Style Split Level | Backsplit |
| Cooling Type | Central Air Conditioning |
| Exterior Finish | Brick, Vinyl Siding |
| Fireplace Present | Yes |
| Fireplace Total | 2 |
| Foundation Type | Block |
| Half Bath Total | 1 |
| Heating Fuel | Natural Gas |
| Heating Type | Forced Air |
| Size Interior | 1,100 - 1,500 Ft2 |
| Type | House |
| Utility Water | Municipal Water |
Parking
| No Garage |
Land
| Acreage | No |
| Land Amenities | Golf Nearby, Schools, Park |
| Sewer | Sanitary Sewer |
| Size Depth | 104 Ft ,9 In |
| Size Frontage | 115 Ft ,10 In |
| Size Irregular | 115.9 X 104.8 Ft |
| Size Total Text | 115.9 X 104.8 Ft|under 1/2 Acre |
| Zoning Description | R1 |
Rooms
| Level | Type | Length | Width | Dimensions |
|---|---|---|---|---|
| Basement | Bathroom | 1.92 m | 1.49 m | 1.92 m x 1.49 m |
| Basement | Bedroom | 2.92 m | 5.37 m | 2.92 m x 5.37 m |
| Basement | Bedroom | 3.57 m | 3.97 m | 3.57 m x 3.97 m |
| Basement | Bedroom | 2.91 m | 4.5 m | 2.91 m x 4.5 m |
| Basement | Dining Room | 1.56 m | 4.49 m | 1.56 m x 4.49 m |
| Basement | Kitchen | 1.9 m | 4.49 m | 1.9 m x 4.49 m |
| Basement | Laundry Room | 1.91 m | 1.66 m | 1.91 m x 1.66 m |
| Basement | Living Room | 3.25 m | 4.19 m | 3.25 m x 4.19 m |
| Basement | Recreational, Games Room | 8.82 m | 11.46 m | 8.82 m x 11.46 m |
| Basement | Other | 2.14 m | 1.31 m | 2.14 m x 1.31 m |
| Basement | Utility Room | 3.55 m | 3.29 m | 3.55 m x 3.29 m |
| Basement | Bathroom | 1.7 m | 1.81 m | 1.7 m x 1.81 m |
| Basement | Bathroom | 1.68 m | 3.36 m | 1.68 m x 3.36 m |
| Main Level | Bathroom | 2.84 m | 1.85 m | 2.84 m x 1.85 m |
| Main Level | Bathroom | 1.71 m | 3.22 m | 1.71 m x 3.22 m |
| Main Level | Bedroom | 2.89 m | 3.86 m | 2.89 m x 3.86 m |
| Main Level | Bedroom | 3.2 m | 3.33 m | 3.2 m x 3.33 m |
| Main Level | Dining Room | 4.8 m | 3.24 m | 4.8 m x 3.24 m |
| Main Level | Kitchen | 5.57 m | 7 m | 5.57 m x 7 m |
| Main Level | Living Room | 8.92 m | 6.48 m | 8.92 m x 6.48 m |
| Main Level | Primary Bedroom | 3.27 m | 4.3 m | 3.27 m x 4.3 m |
Utilities
| Cable | Available |
| Electricity | Installed |
| Sewer | Installed |
Contact Us
Contact us for more information
Aj Shearer
Broker
(705) 957-9073
387 George Street South P.o. Box 178
Peterborough, Ontario K9J 6Y8
(705) 743-4444
(705) 743-9606
www.goldpost.com/
Joanne Shearer
Broker
(705) 930-1750
soldbyshearers.com/
387 George Street South P.o. Box 178
Peterborough, Ontario K9J 6Y8
(705) 743-4444
(705) 743-9606
www.goldpost.com/

