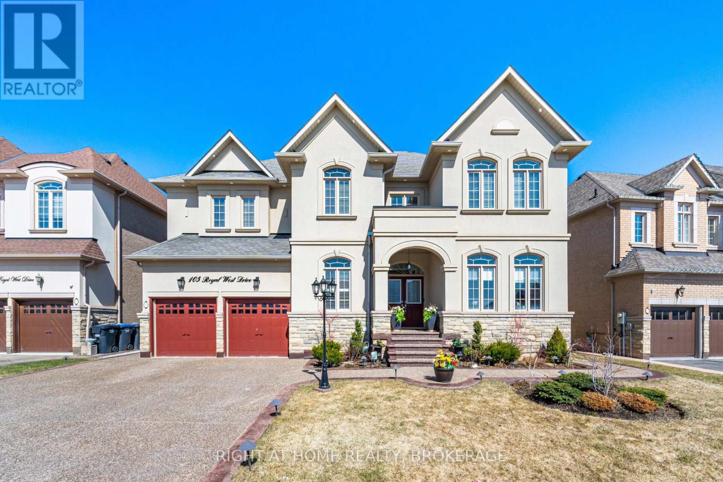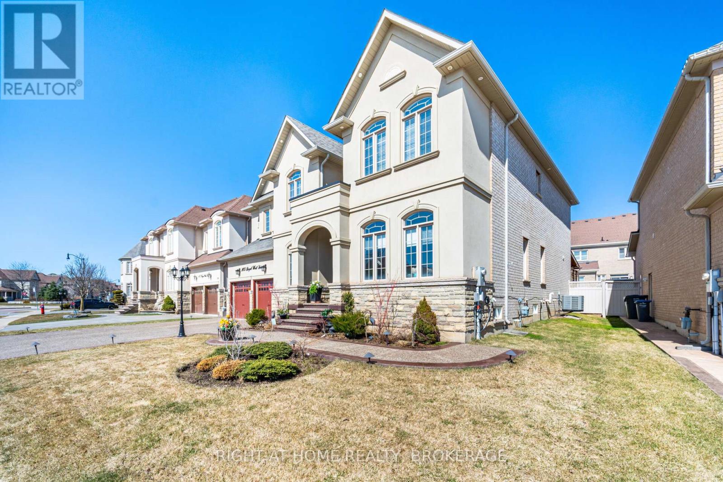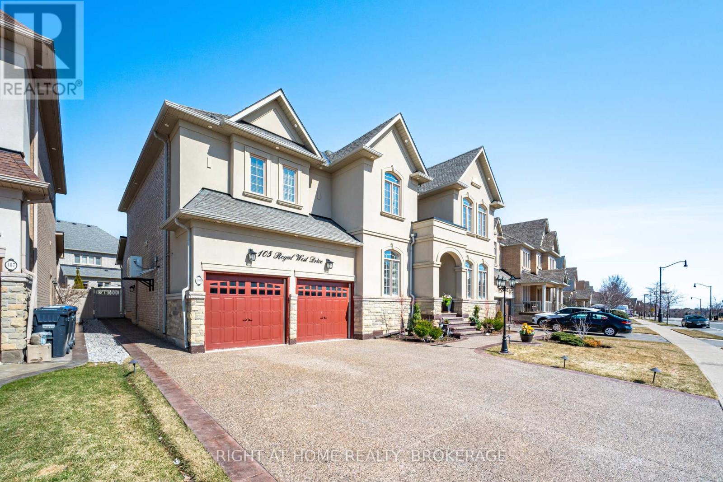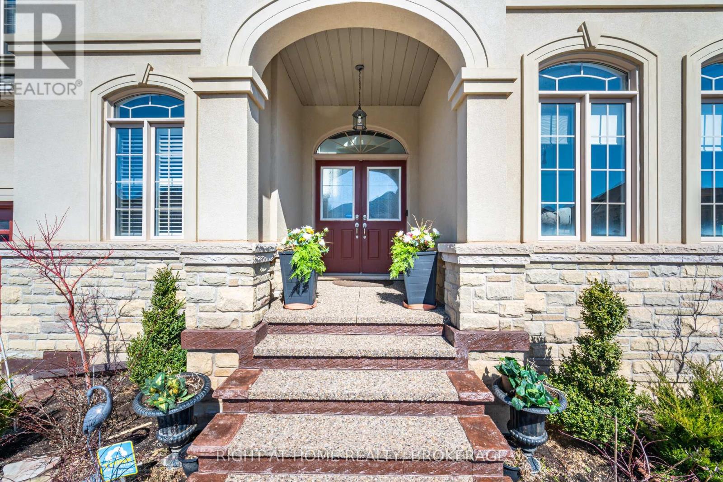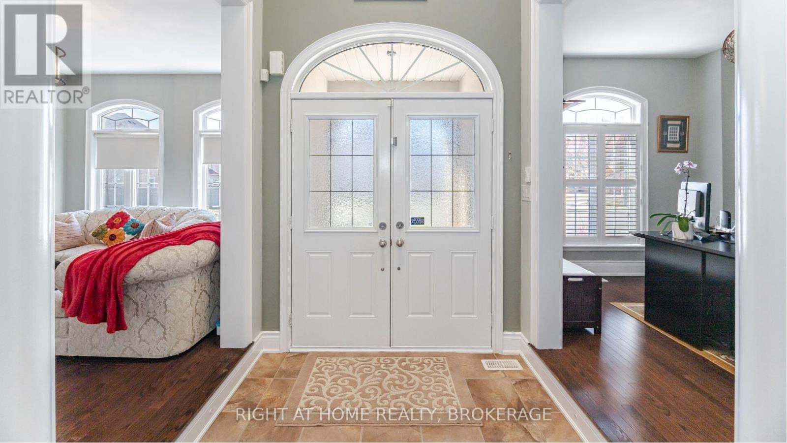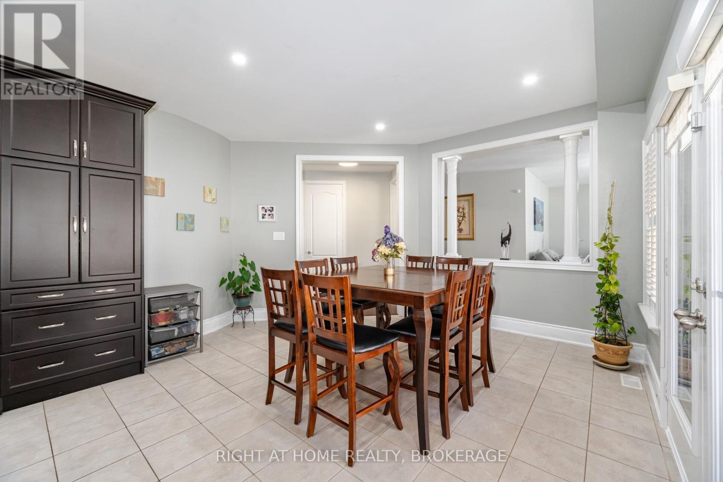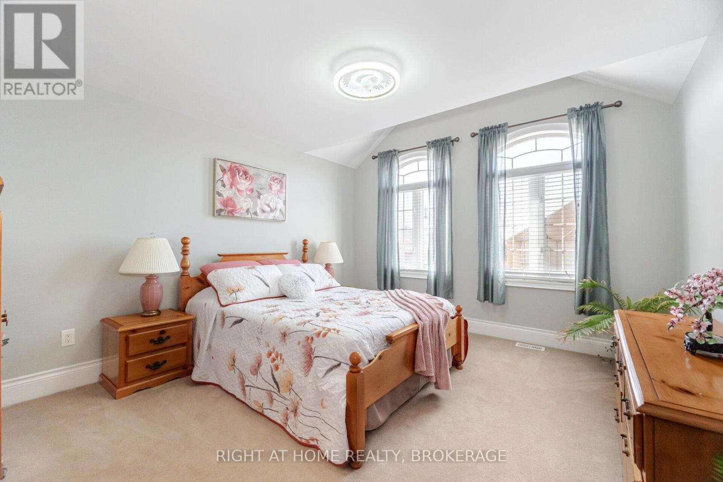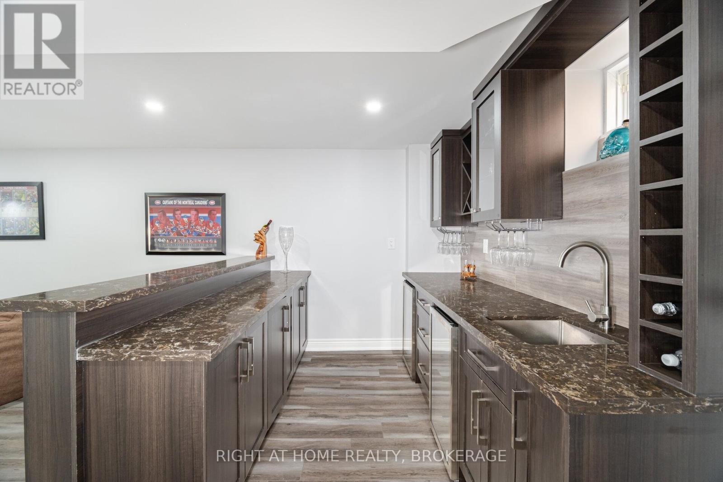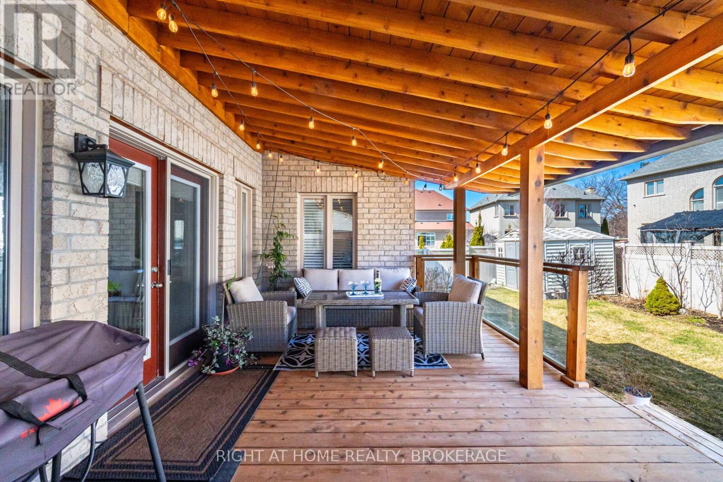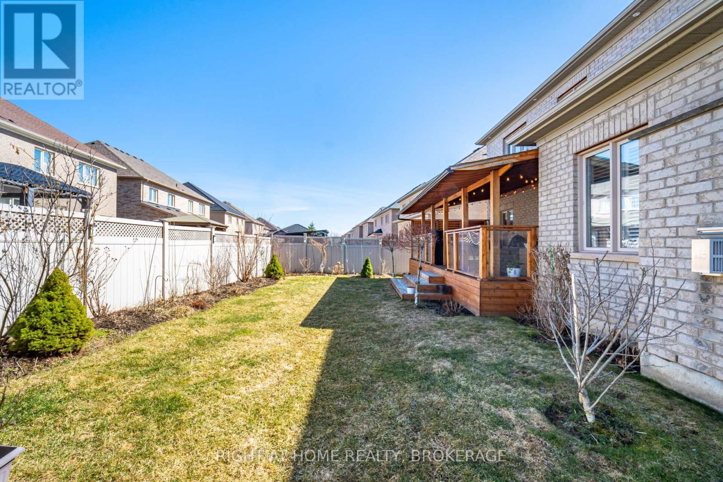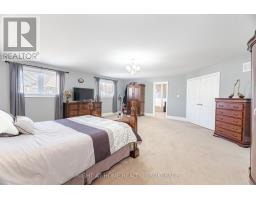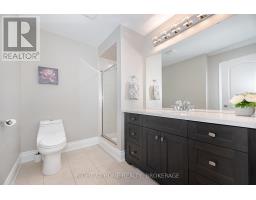105 Royal West Drive Brampton, Ontario L6X 0V6
$2,249,999
Look no further! This Credit Valley executive home boasts 6,100+ square feet of living space with a legally finished basement and 7 car parking. As you step through the elegant vaulted foyer, prepare to be captivated by the impressive large living/dining room, designed for those who appreciate the art of entertaining. A generous butler's pantry seamlessly connects to the stunning eat-in kitchen, showcasing exquisite quartz countertops and backsplash, a gas cooktop, built-in oven, fridge and freezer, all inviting you to host friends and family with style. Relax in the cozy family room, where a warm gas fireplace and vaulted ceiling with large windows provide the perfect backdrop for intimate gatherings, or retreat to your personal home office for moments of quiet focus. Ascend to the lavish primary suite, a sanctuary featuring a luxurious soaker tub, a standing shower, his/her sinks that epitomize comfort and taste. Three additional generously-sized bedrooms, each with adjoining bathrooms, ensure ample space for family and guests alike. Discover a luxurious legal basement complete with a media room, wet bar, stylish entertainment area, gym and a spa-like 4-piece bath with a steam shower. Indulge in this exquisite residence all to yourself or effortlessly convert for potential rental income, the possibilities are endless. Step outside to discover your own backyard paradise, with a 30-foot covered cedar deck and meticulously manicured landscaping, perfect for outdoor gatherings or quiet family evenings. The exterior dazzles with a spacious 3-car garage and expansive 4-car driveway. Additional highlights include a professional sprinkler system, ambient exterior pot lights, an electric vehicle charging connection and professionally landscaped front and back yards. This home truly embodies an entertainer's paradise both inside and out! Don't miss this exceptional opportunity to make this stunning property your own. (id:50886)
Property Details
| MLS® Number | W12065300 |
| Property Type | Single Family |
| Community Name | Credit Valley |
| Amenities Near By | Hospital, Park |
| Features | Conservation/green Belt, Gazebo, Sauna |
| Parking Space Total | 7 |
| Structure | Deck, Patio(s), Porch, Shed |
Building
| Bathroom Total | 5 |
| Bedrooms Above Ground | 4 |
| Bedrooms Total | 4 |
| Age | 6 To 15 Years |
| Amenities | Canopy, Fireplace(s) |
| Appliances | Window Coverings, Refrigerator |
| Basement Development | Finished |
| Basement Type | Full (finished) |
| Construction Status | Insulation Upgraded |
| Construction Style Attachment | Detached |
| Cooling Type | Central Air Conditioning |
| Exterior Finish | Stone, Stucco |
| Fire Protection | Alarm System, Security System |
| Fireplace Present | Yes |
| Fireplace Total | 2 |
| Flooring Type | Hardwood, Carpeted, Laminate, Tile |
| Foundation Type | Poured Concrete, Concrete |
| Half Bath Total | 1 |
| Heating Fuel | Natural Gas |
| Heating Type | Forced Air |
| Stories Total | 2 |
| Size Interior | 3,500 - 5,000 Ft2 |
| Type | House |
| Utility Water | Municipal Water |
Parking
| Attached Garage | |
| Garage |
Land
| Acreage | No |
| Fence Type | Fenced Yard |
| Land Amenities | Hospital, Park |
| Landscape Features | Lawn Sprinkler, Landscaped |
| Sewer | Sanitary Sewer |
| Size Depth | 100 Ft ,8 In |
| Size Frontage | 67 Ft ,8 In |
| Size Irregular | 67.7 X 100.7 Ft |
| Size Total Text | 67.7 X 100.7 Ft|under 1/2 Acre |
Rooms
| Level | Type | Length | Width | Dimensions |
|---|---|---|---|---|
| Second Level | Bedroom 4 | 4.56 m | 4.27 m | 4.56 m x 4.27 m |
| Second Level | Primary Bedroom | 6.7 m | 6.18 m | 6.7 m x 6.18 m |
| Second Level | Bedroom 2 | 5.57 m | 5.78 m | 5.57 m x 5.78 m |
| Second Level | Bedroom 3 | 4.38 m | 3.84 m | 4.38 m x 3.84 m |
| Basement | Great Room | 10.97 m | 4.11 m | 10.97 m x 4.11 m |
| Basement | Media | 3.9 m | 5.85 m | 3.9 m x 5.85 m |
| Basement | Exercise Room | 6.71 m | 3.5 m | 6.71 m x 3.5 m |
| Basement | Other | 2.07 m | 2.7 m | 2.07 m x 2.7 m |
| Main Level | Family Room | 6.09 m | 2.27 m | 6.09 m x 2.27 m |
| Main Level | Living Room | 4.2 m | 3.84 m | 4.2 m x 3.84 m |
| Main Level | Dining Room | 4.38 m | 3.84 m | 4.38 m x 3.84 m |
| Main Level | Office | 3.59 m | 2.92 m | 3.59 m x 2.92 m |
| Main Level | Pantry | 1.82 m | 3.048 m | 1.82 m x 3.048 m |
| Main Level | Kitchen | 4.27 m | 3.77 m | 4.27 m x 3.77 m |
| Main Level | Eating Area | 4.62 m | 4.27 m | 4.62 m x 4.27 m |
Utilities
| Cable | Installed |
| Sewer | Installed |
Contact Us
Contact us for more information
Jeeva Braich
Salesperson
5111 New Street, Suite 106
Burlington, Ontario L7L 1V2
(905) 637-1700
www.rightathomerealtycom/

