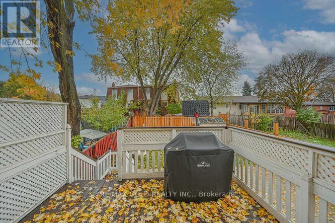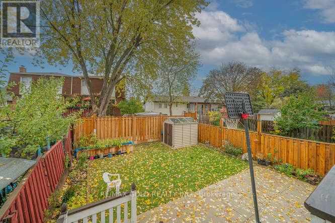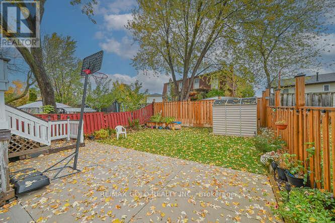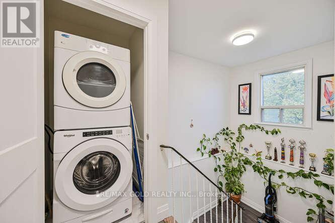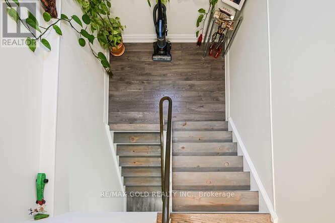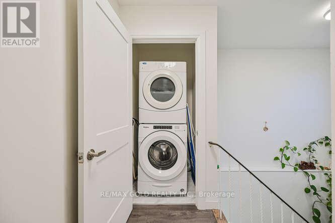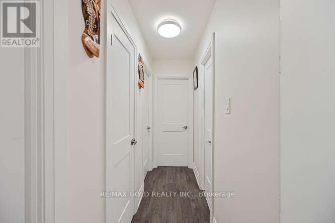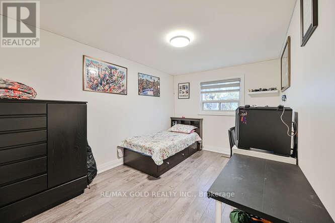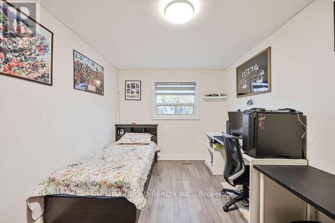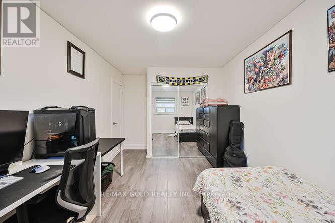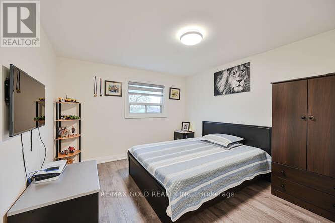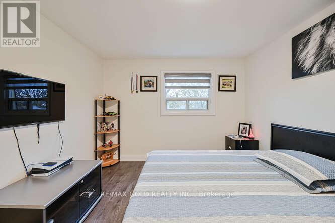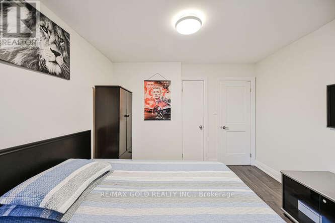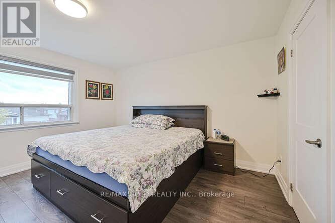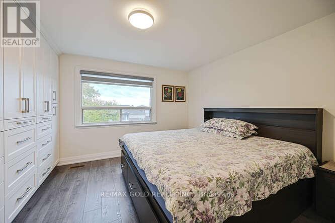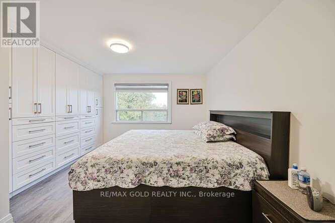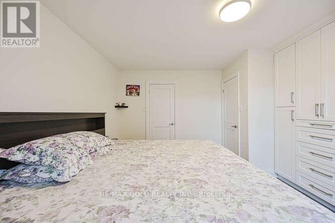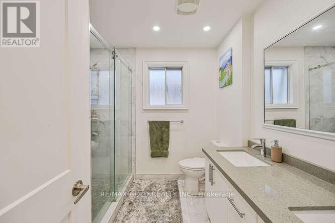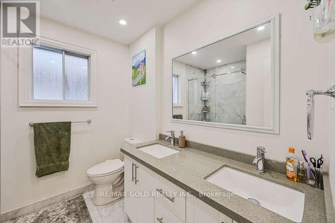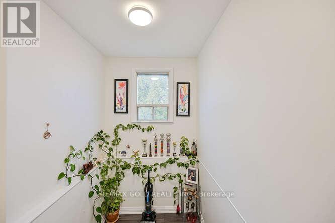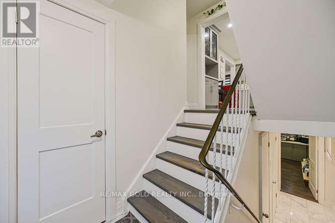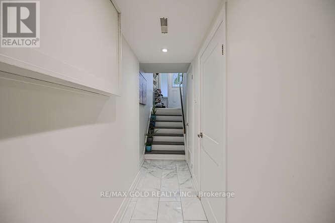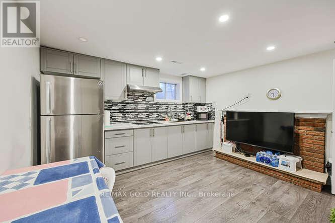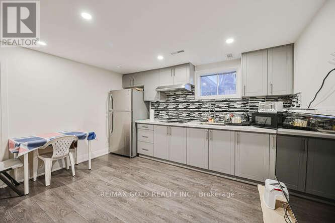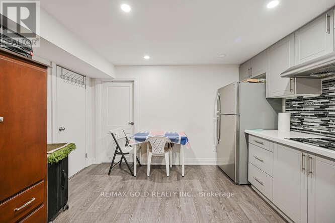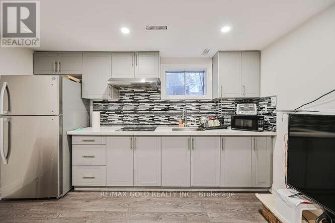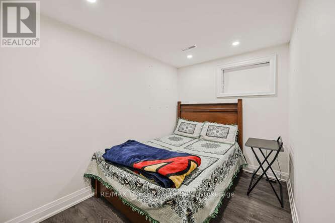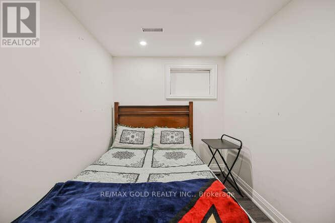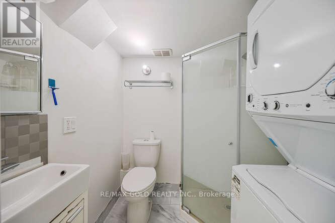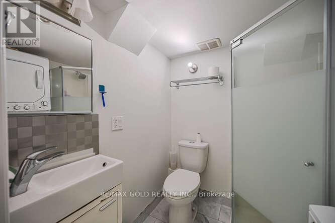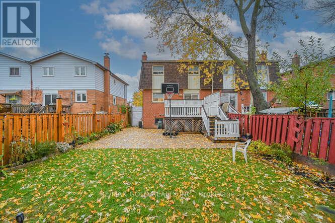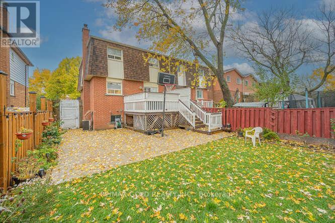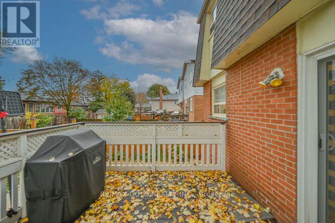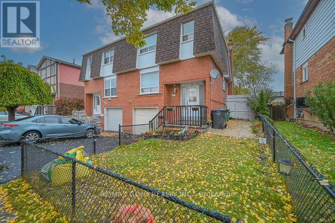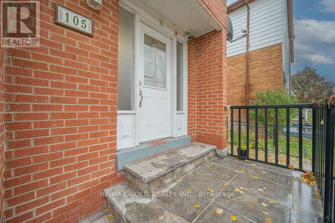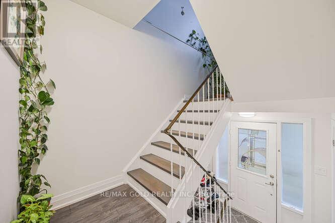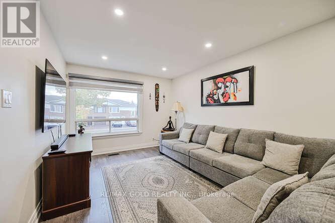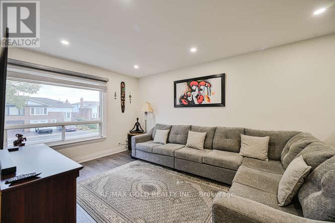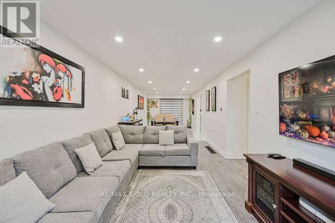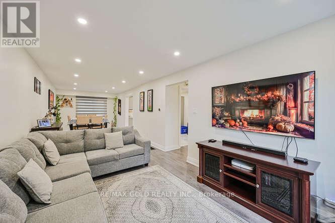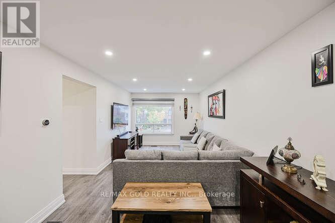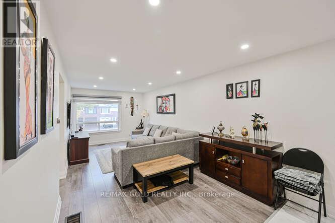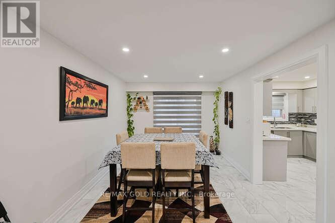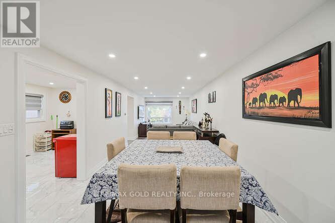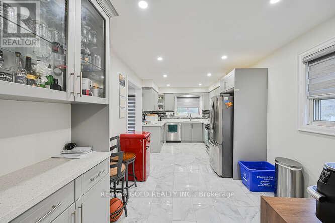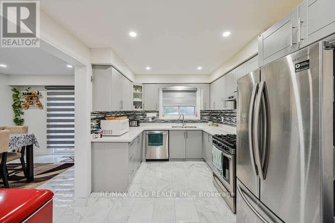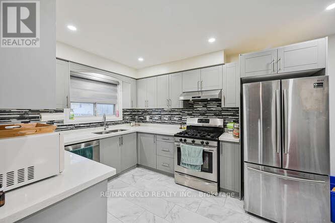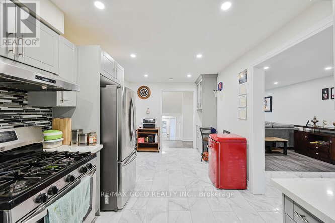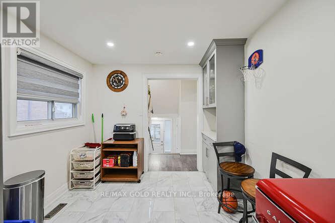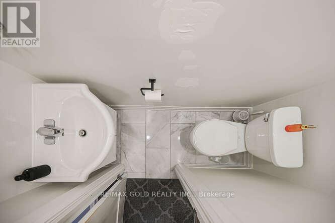105 Skegby Road Brampton, Ontario L6V 2T8
$929,900
Discover this simply stunning home featuring Semi Detached 3+1 bedrooms, 2 kitchens, and 2 laundry areas. Enjoy thetranquility and charm of a spacious, private backyard-perfect for relaxation and entertaining.This is an exceptional opportunity to own a beautifully renovated property in a highly desirable, central location. You'll be juststeps away from transit, parks, and schools, with easy access to highways and downtown.Additionally, this home offers excellent income potential, with a fully finished basement that includes a separate entranceleading to a complete 1-bedroom suite, complete with its own bathroom and kitchen.Don't miss out on this remarkable opportunity! (id:50886)
Property Details
| MLS® Number | W12498756 |
| Property Type | Single Family |
| Community Name | Brampton North |
| Equipment Type | Water Heater |
| Parking Space Total | 2 |
| Rental Equipment Type | Water Heater |
Building
| Bathroom Total | 3 |
| Bedrooms Above Ground | 3 |
| Bedrooms Below Ground | 1 |
| Bedrooms Total | 4 |
| Appliances | Dishwasher, Dryer, Two Stoves, Washer, Two Refrigerators |
| Basement Features | Separate Entrance |
| Basement Type | N/a |
| Construction Style Attachment | Semi-detached |
| Cooling Type | Central Air Conditioning |
| Exterior Finish | Brick |
| Half Bath Total | 1 |
| Heating Fuel | Natural Gas |
| Heating Type | Forced Air |
| Stories Total | 2 |
| Size Interior | 1,500 - 2,000 Ft2 |
| Type | House |
| Utility Water | Municipal Water |
Parking
| Garage |
Land
| Acreage | No |
| Sewer | Sanitary Sewer |
| Size Depth | 100 Ft |
| Size Frontage | 30 Ft |
| Size Irregular | 30 X 100 Ft |
| Size Total Text | 30 X 100 Ft |
Rooms
| Level | Type | Length | Width | Dimensions |
|---|---|---|---|---|
| Second Level | Bedroom 3 | Measurements not available | ||
| Second Level | Bedroom 2 | Measurements not available | ||
| Second Level | Bedroom | Measurements not available | ||
| Basement | Bedroom | Measurements not available | ||
| Main Level | Living Room | Measurements not available | ||
| Main Level | Dining Room | Measurements not available | ||
| Main Level | Kitchen | Measurements not available | ||
| Main Level | Eating Area | Measurements not available |
https://www.realtor.ca/real-estate/29056451/105-skegby-road-brampton-brampton-north-brampton-north
Contact Us
Contact us for more information
Raj Sidhu
Broker
www.sidhusellsgta.com/
facebook.com/sidhusellsrealestate
2720 North Park Drive #201
Brampton, Ontario L6S 0E9
(905) 456-1010
(905) 673-8900

