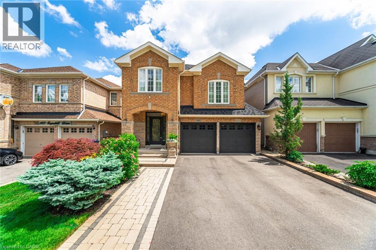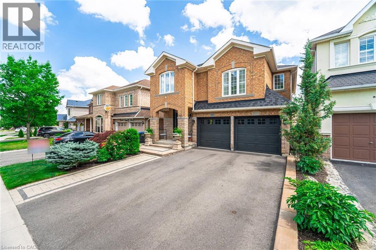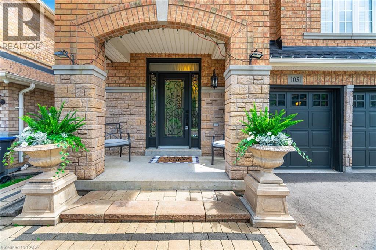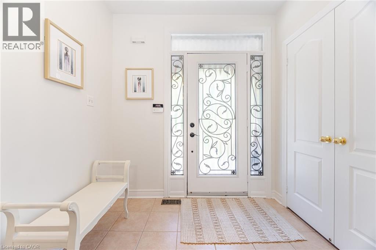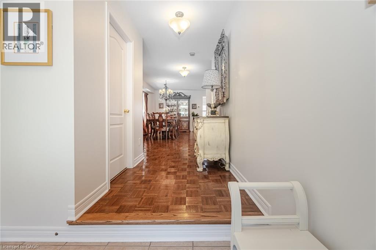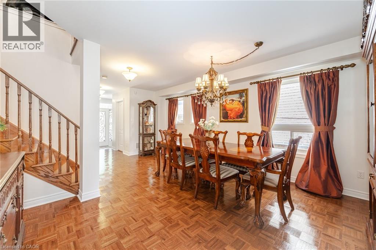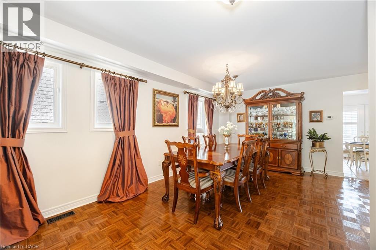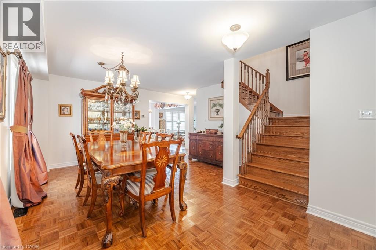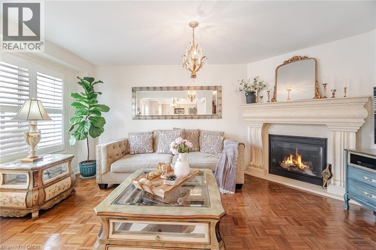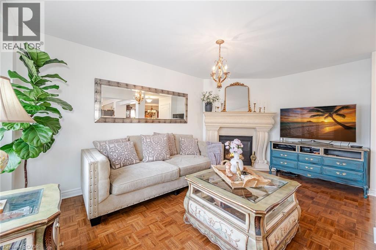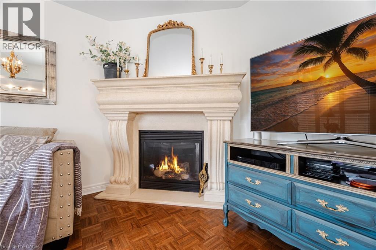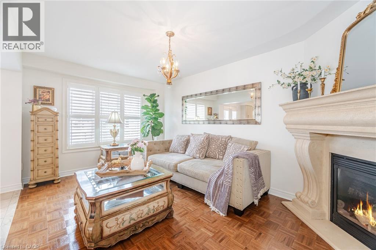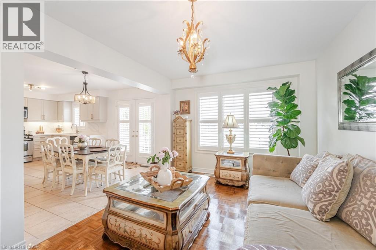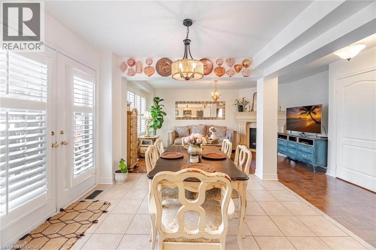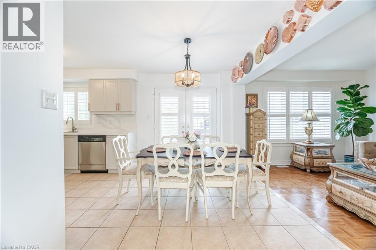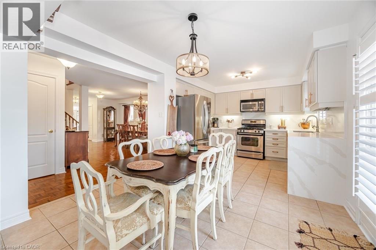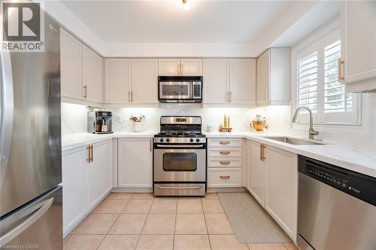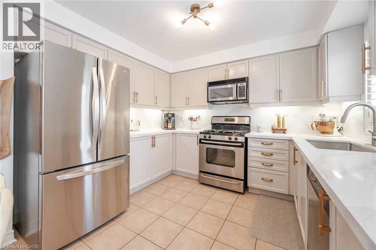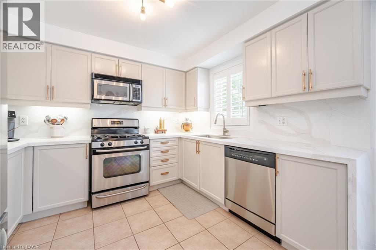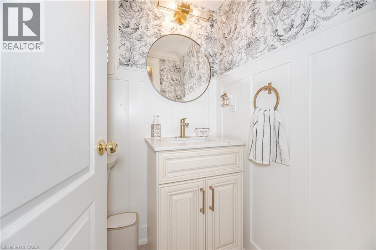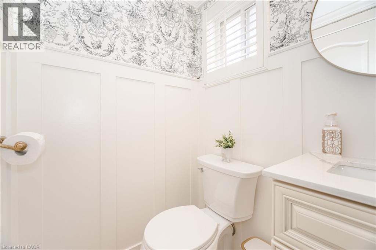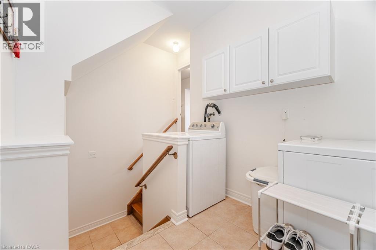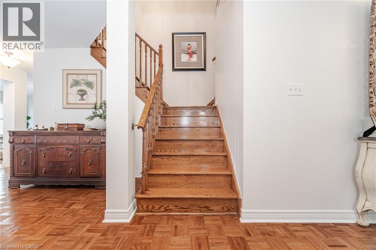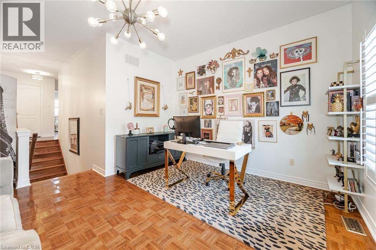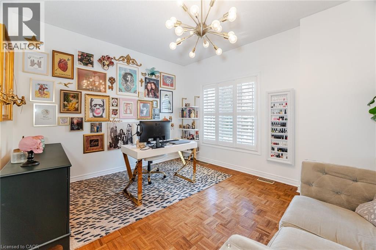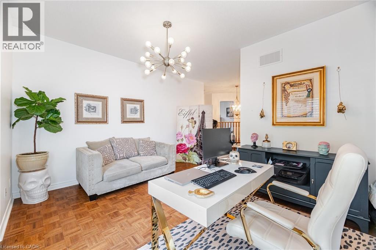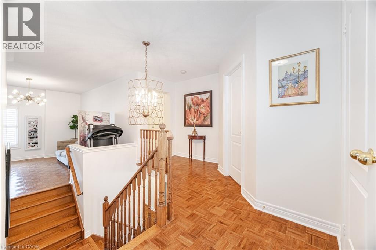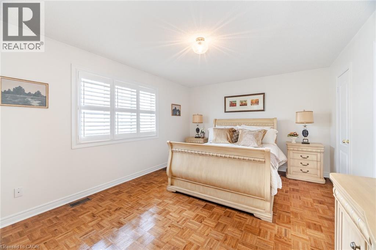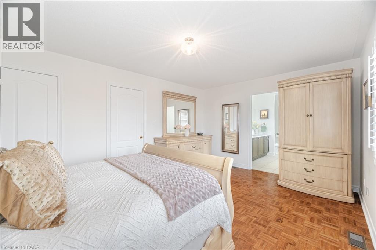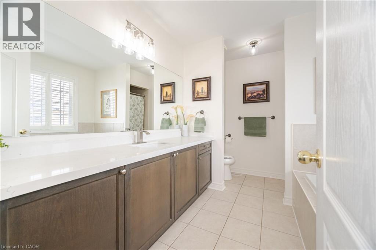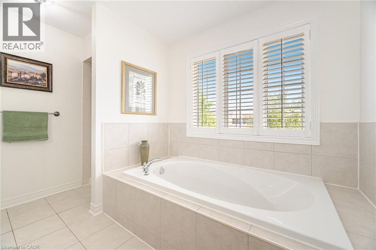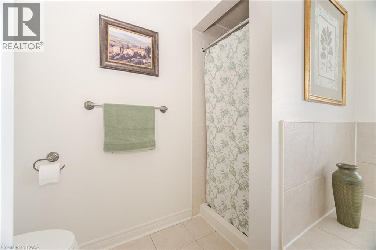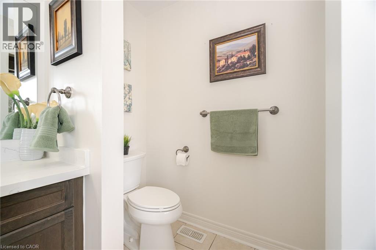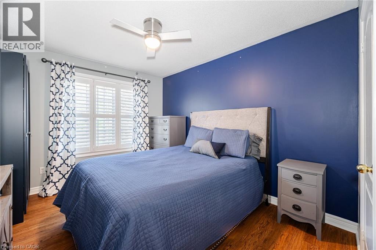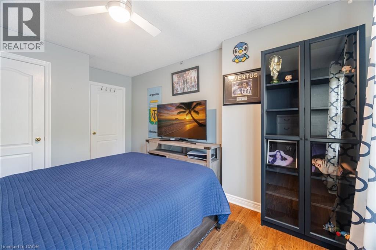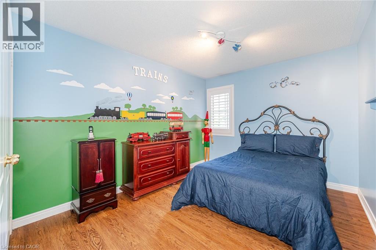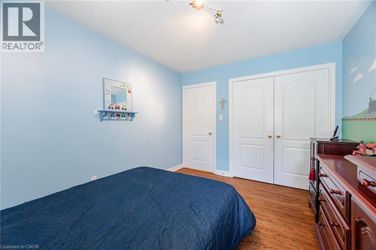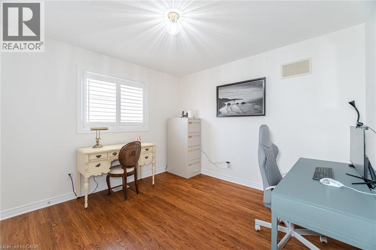105 Sugarhill Drive Brampton, Ontario L7A 3X3
$1,150,000
Welcome Home to Comfort! This Absolutely Gorgeous Home Offers Privacy & Family Living! Beautifully Maintained Detached 2-Storey Home Featuring 4 Spacious Bedrooms & 3 Baths Perfect For Growing families! Enjoy a bright, open-concept layout with hardwood floors, California shutters, and plenty of natural light.The custom kitchen offers quartz countertops and backsplash, stainless steel appliances, and a sunny breakfast area that walks out to a private interlocked patio-ideal for family BBQs and outdoor entertaining.Relax in the cozy family room with a gas fireplace and stone mantle. Upstairs, the primary suite includes a walk-in closet and spa-inspired 5-pc ensuite.Upgrades include new roof (2021), new driveway (2021), and owned water tank. The unfinished basement with separate entrance provides great potential for a legal apartment or in-law suite. Mount Pleasent Train station 7 Minutes away. Public and Catholic Elementary Schools. Public High School. Private side entrance/ rental potential. Second Family room/ Potential for a 5th bedroom. Green area/park across. Cast Stone Fireplcace. Kitchen renovations 2024. New roof 2021. Interlock patio, New driveway 2023. Central Vac. New Powder room, board and batten , new vanity 2024. New Bathroom Quartz counters 2025. Included wall coverings, light fixtures, gazebo, patio furniture. (id:50886)
Property Details
| MLS® Number | 40769321 |
| Property Type | Single Family |
| Parking Space Total | 4 |
Building
| Bathroom Total | 3 |
| Bedrooms Above Ground | 4 |
| Bedrooms Total | 4 |
| Appliances | Central Vacuum, Dishwasher, Dryer, Refrigerator, Washer, Garage Door Opener |
| Architectural Style | 2 Level |
| Basement Development | Finished |
| Basement Type | Full (finished) |
| Construction Style Attachment | Detached |
| Cooling Type | Central Air Conditioning |
| Exterior Finish | Brick, Concrete |
| Half Bath Total | 1 |
| Heating Fuel | Natural Gas |
| Heating Type | Forced Air |
| Stories Total | 2 |
| Size Interior | 2,336 Ft2 |
| Type | House |
| Utility Water | Municipal Water |
Parking
| Detached Garage |
Land
| Acreage | No |
| Sewer | Municipal Sewage System |
| Size Depth | 85 Ft |
| Size Frontage | 36 Ft |
| Size Total Text | Under 1/2 Acre |
| Zoning Description | R1 |
Rooms
| Level | Type | Length | Width | Dimensions |
|---|---|---|---|---|
| Second Level | 4pc Bathroom | Measurements not available | ||
| Second Level | 4pc Bathroom | Measurements not available | ||
| Second Level | Primary Bedroom | 22'1'' x 15'4'' | ||
| Second Level | Bedroom | 11'2'' x 11'2'' | ||
| Second Level | Bedroom | 11'2'' x 11'2'' | ||
| Second Level | Bedroom | 12'0'' x 12'0'' | ||
| Main Level | 2pc Bathroom | Measurements not available | ||
| Main Level | Living Room | 20'1'' x 16'1'' | ||
| Main Level | Laundry Room | 14'1'' x 9'2'' | ||
| Main Level | Kitchen | 20'1'' x 15'9'' | ||
| Main Level | Foyer | 10'0'' x 10'0'' | ||
| Main Level | Family Room | 20'1'' x 15'9'' | ||
| Main Level | Dining Room | 20'1'' x 16'1'' | ||
| Main Level | Breakfast | 20'1'' x 15'9'' |
https://www.realtor.ca/real-estate/28868814/105-sugarhill-drive-brampton
Contact Us
Contact us for more information
Neil Mcintyre
Salesperson
www.neilmcintyreteam.com/
295 Queen Street East M
Brampton, Ontario L6W 3R1
(905) 456-8329
www.4561000.com/

