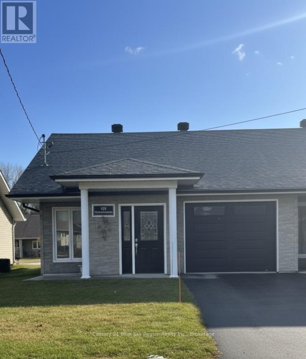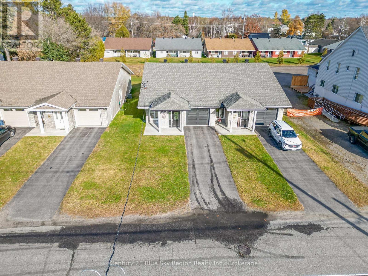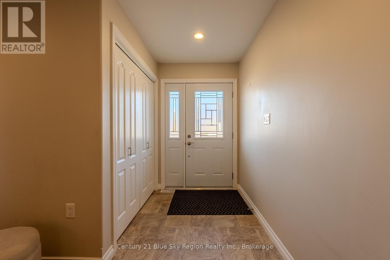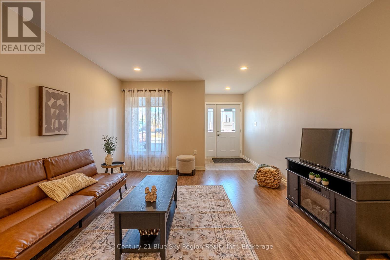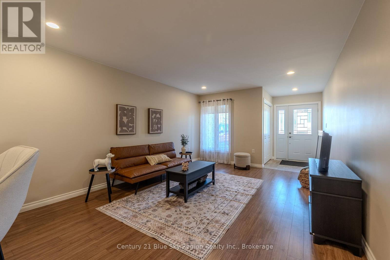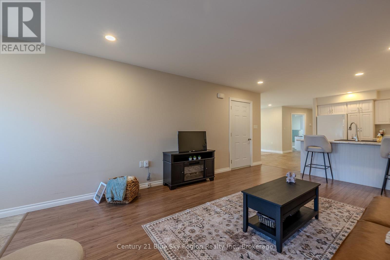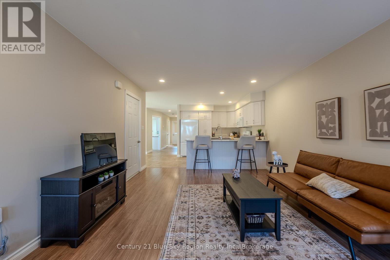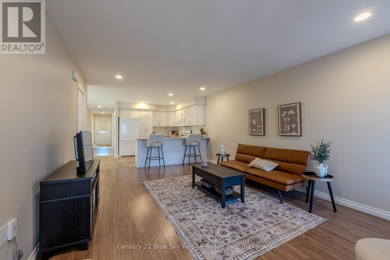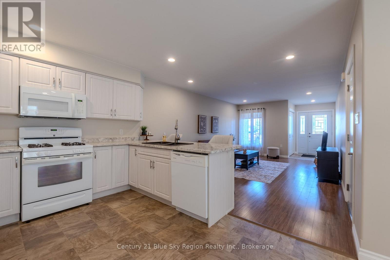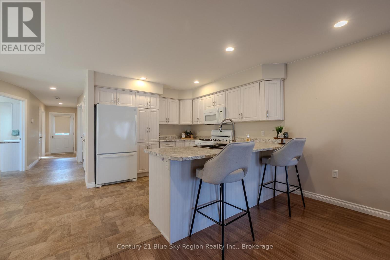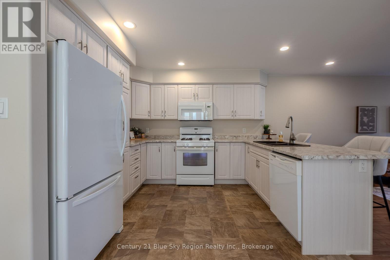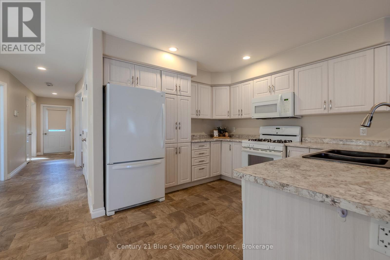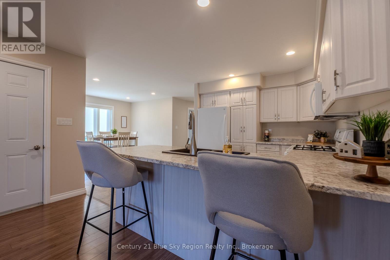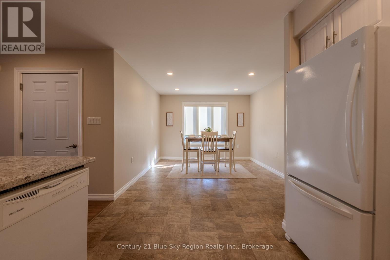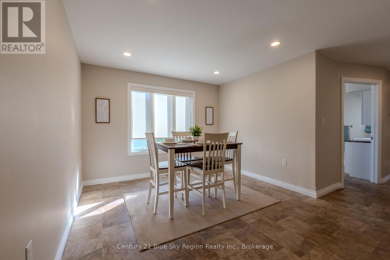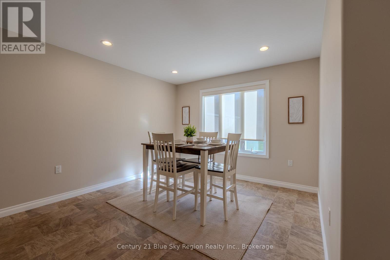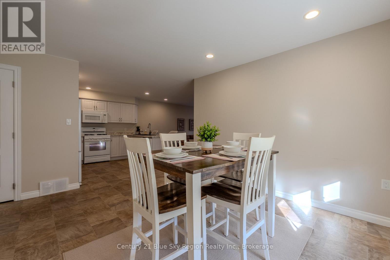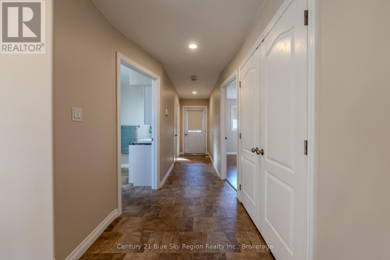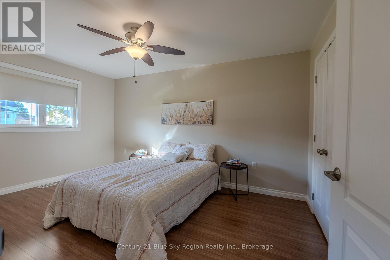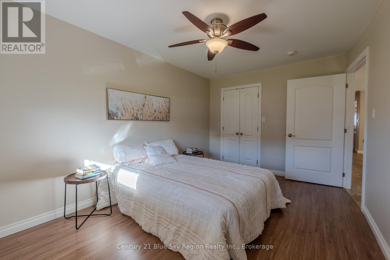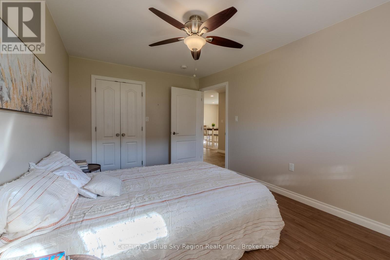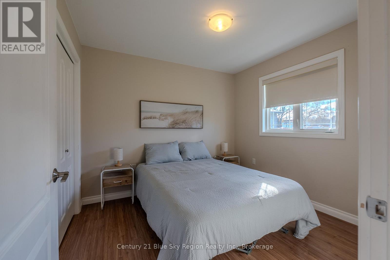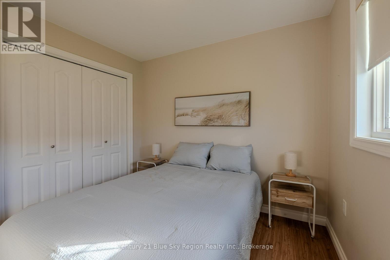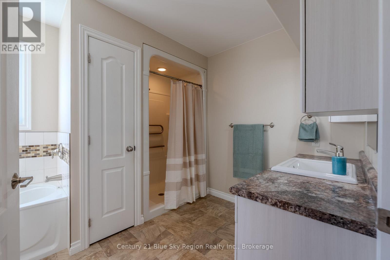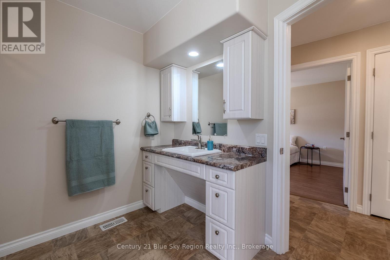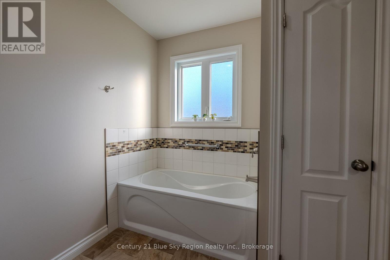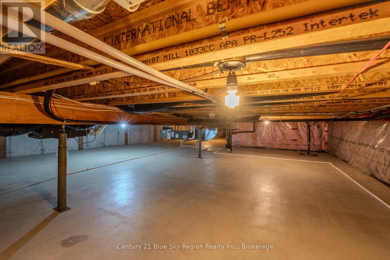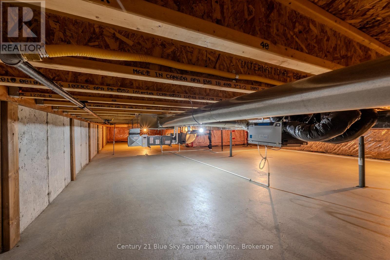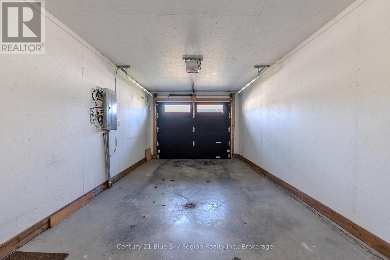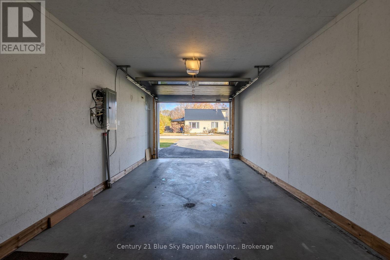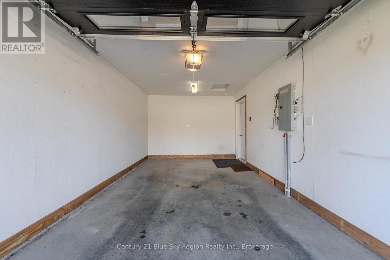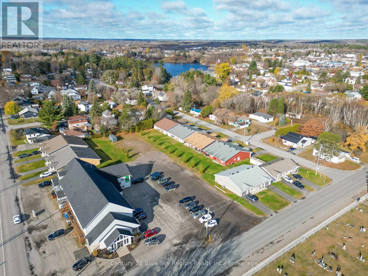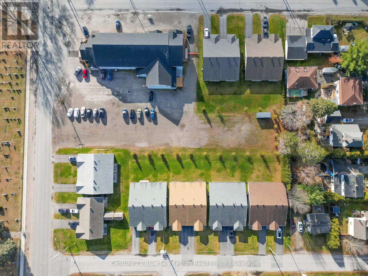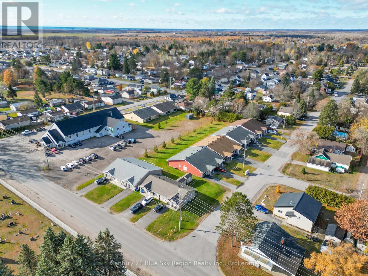105 Third Street West Nipissing, Ontario P2B 3E1
$449,900
Welcome to this well-maintained, wheelchair accessible 2 bedroom, 1 bathroom semi-detached home designed for comfortable single level living. The bright, spacious layout features an inviting living room, a functional kitchen, and a welcoming dining area, ideal for both everyday living and entertaining. The accessible design ensures ease and convenience throughout, while the bathroom includes both a separate tub and a walk-in shower. Enjoy the added benefit of an attached single car garage and a private patio, perfect for relaxing outdoors. Located in a desirable neighbourhood close to all amenities. Please note: photos are from the show home. (id:50886)
Open House
This property has open houses!
9:30 am
Ends at:11:00 am
Property Details
| MLS® Number | X12540412 |
| Property Type | Single Family |
| Community Name | Sturgeon Falls |
| Amenities Near By | Golf Nearby, Hospital, Marina, Place Of Worship, Schools |
| Features | Wheelchair Access, Level |
| Parking Space Total | 3 |
Building
| Bathroom Total | 1 |
| Bedrooms Above Ground | 2 |
| Bedrooms Total | 2 |
| Age | 6 To 15 Years |
| Appliances | Garage Door Opener Remote(s), Water Heater, Dryer, Microwave, Stove, Washer, Refrigerator |
| Architectural Style | Bungalow |
| Basement Type | Crawl Space |
| Construction Style Attachment | Semi-detached |
| Cooling Type | Central Air Conditioning, Air Exchanger |
| Exterior Finish | Brick Veneer, Vinyl Siding |
| Foundation Type | Concrete, Block |
| Half Bath Total | 1 |
| Heating Fuel | Natural Gas |
| Heating Type | Forced Air |
| Stories Total | 1 |
| Size Interior | 700 - 1,100 Ft2 |
| Type | House |
| Utility Water | Municipal Water |
Parking
| Attached Garage | |
| Garage |
Land
| Access Type | Year-round Access |
| Acreage | No |
| Land Amenities | Golf Nearby, Hospital, Marina, Place Of Worship, Schools |
| Landscape Features | Landscaped |
| Sewer | Sanitary Sewer |
| Size Depth | 118 Ft ,1 In |
| Size Frontage | 32 Ft ,4 In |
| Size Irregular | 32.4 X 118.1 Ft |
| Size Total Text | 32.4 X 118.1 Ft|under 1/2 Acre |
| Zoning Description | R2 |
Rooms
| Level | Type | Length | Width | Dimensions |
|---|---|---|---|---|
| Main Level | Living Room | 5.61 m | 3.78 m | 5.61 m x 3.78 m |
| Main Level | Kitchen | 3.8 m | 3.5 m | 3.8 m x 3.5 m |
| Main Level | Dining Room | 3.38 m | 3.56 m | 3.38 m x 3.56 m |
| Main Level | Primary Bedroom | 4.5 m | 3.06 m | 4.5 m x 3.06 m |
| Main Level | Bedroom | 3.01 m | 2.81 m | 3.01 m x 2.81 m |
| Main Level | Bathroom | 3.47 m | 2.42 m | 3.47 m x 2.42 m |
| Main Level | Foyer | 1.82 m | 1.61 m | 1.82 m x 1.61 m |
| Main Level | Laundry Room | 1.55 m | 1.07 m | 1.55 m x 1.07 m |
Utilities
| Cable | Available |
| Electricity | Installed |
| Wireless | Available |
| Sewer | Installed |
Contact Us
Contact us for more information
Natalie Paquin
Broker
65c Queen St
Sturgeon Falls, Ontario P2B 2C7
(705) 753-5000

