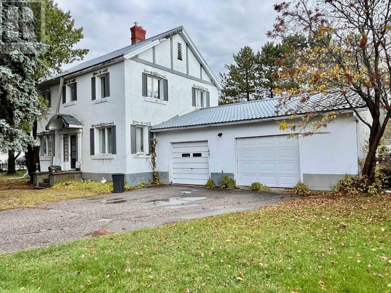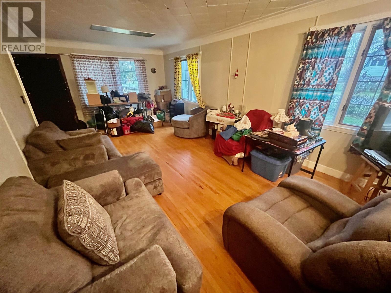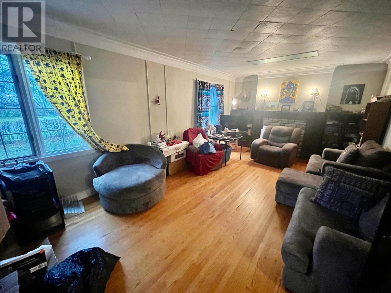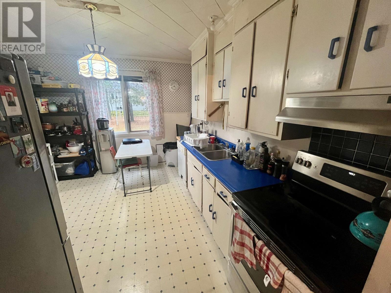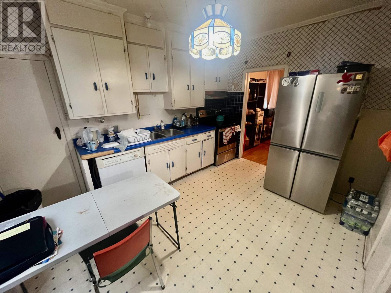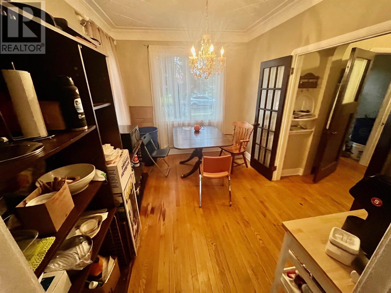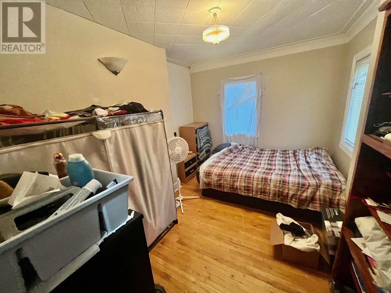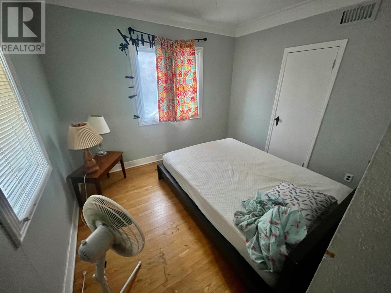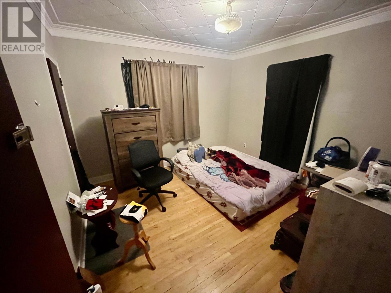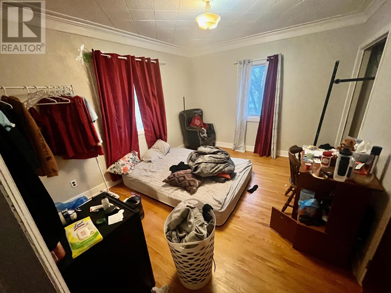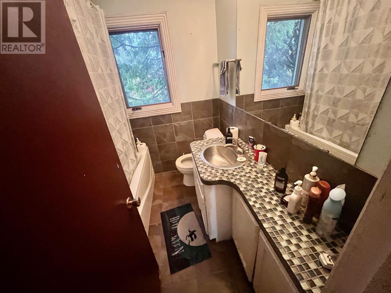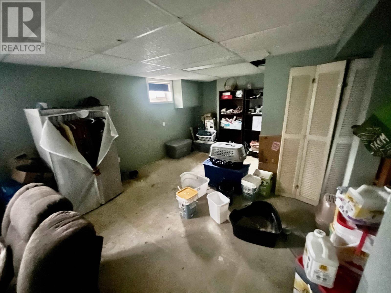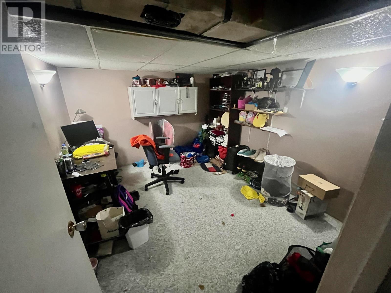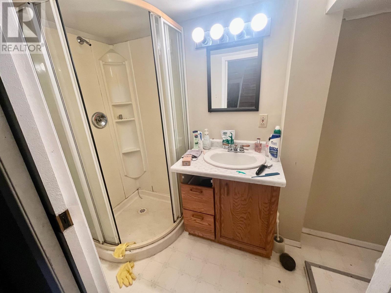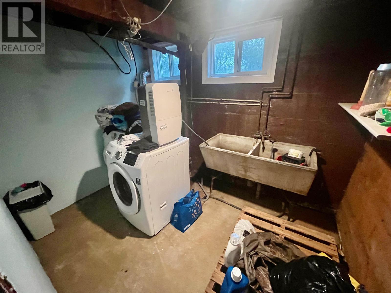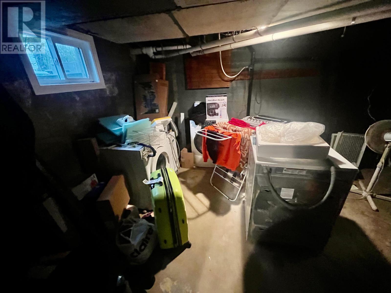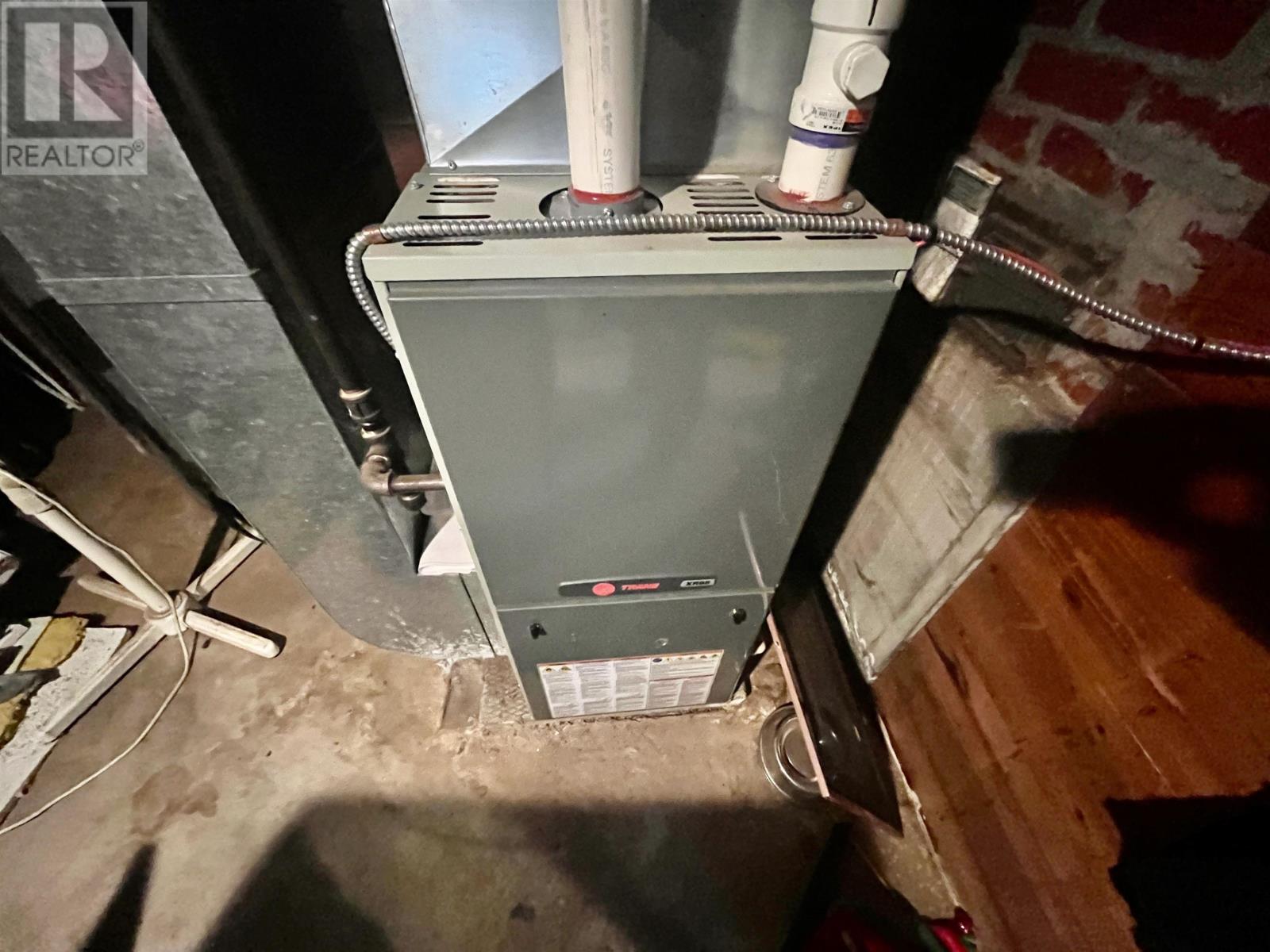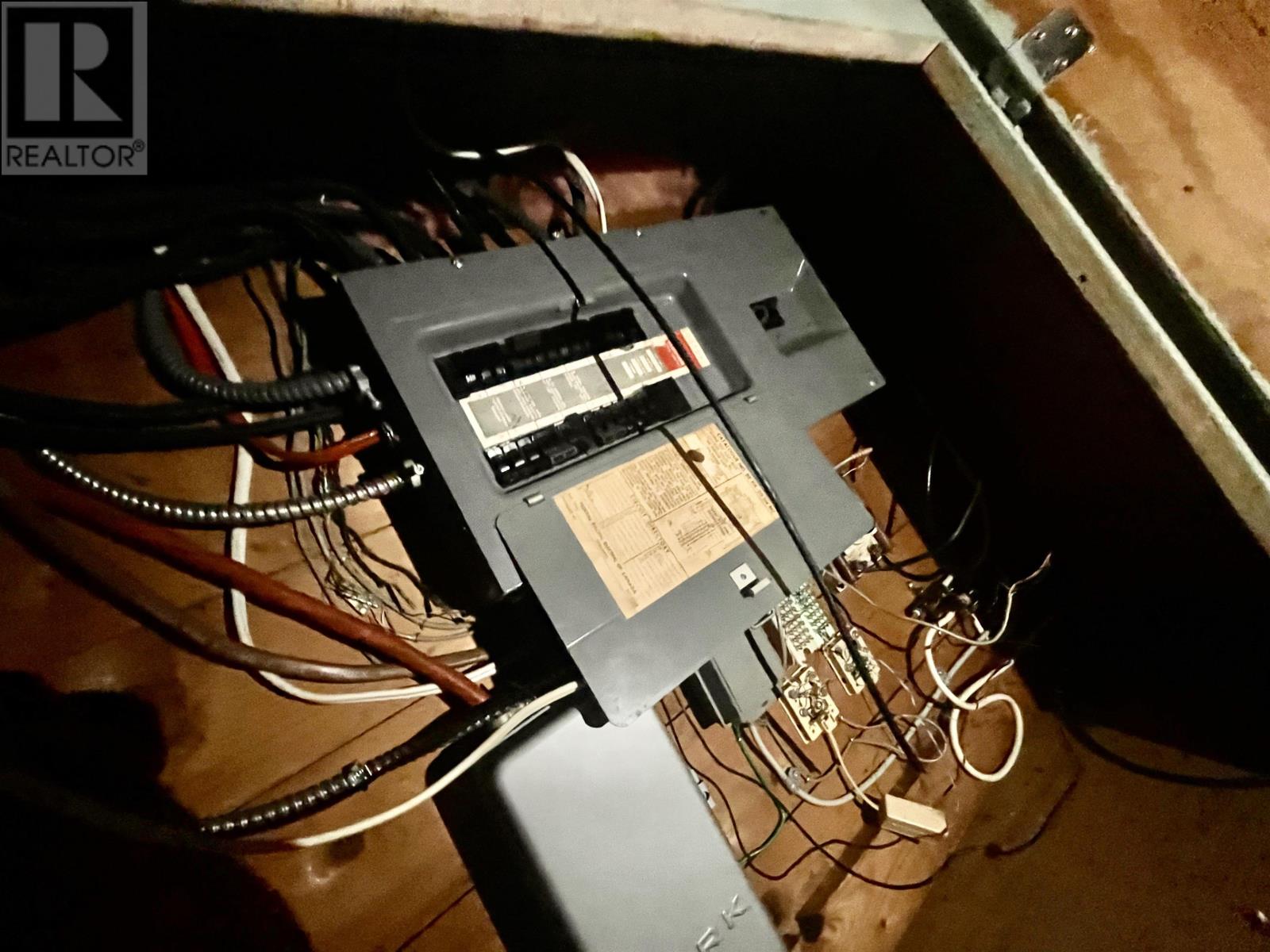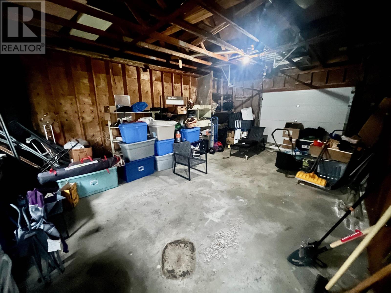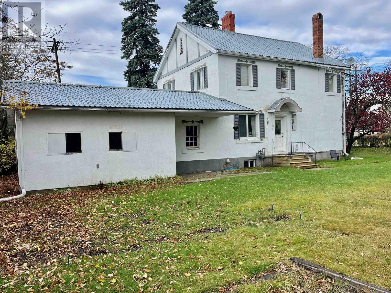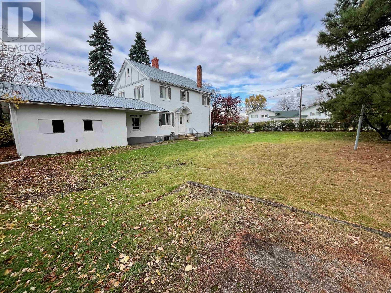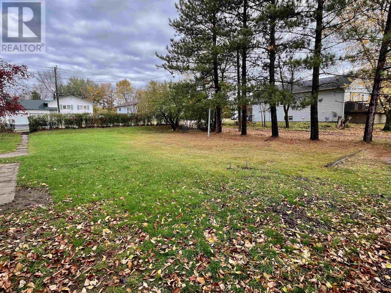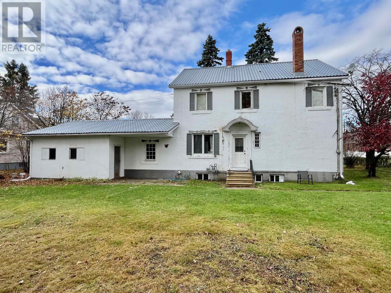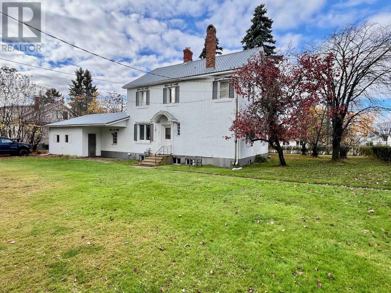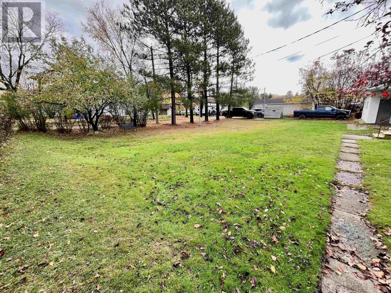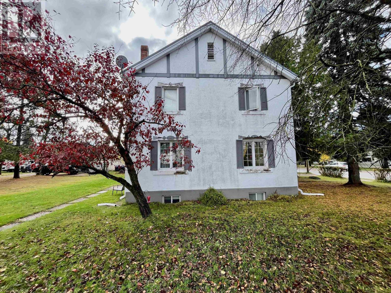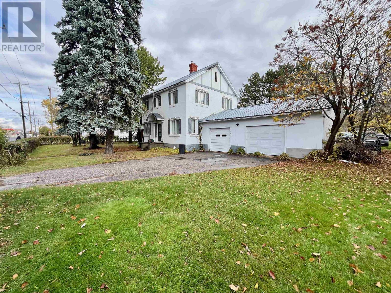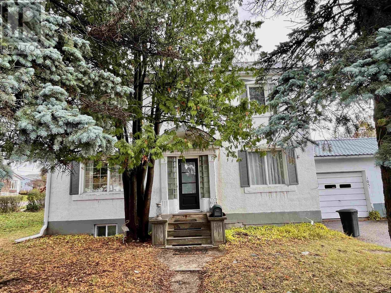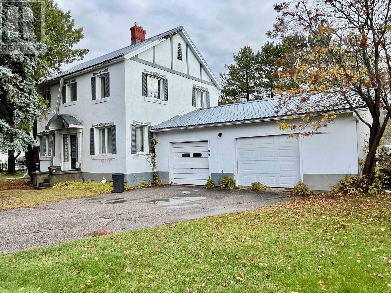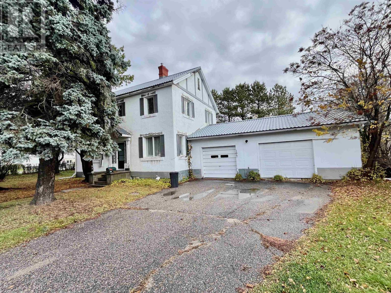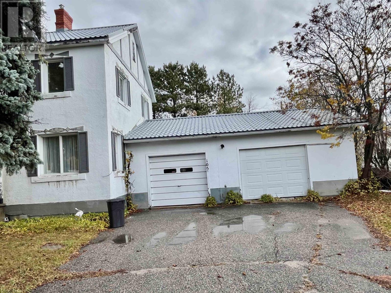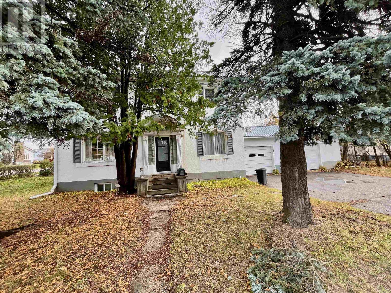105 Van Horne Ave Dryden, Ontario P8N 2B6
$279,000
A character home, this 1824 sq. ft. four bedroom, 4 bath 2 storeys home sits on a large 110’ x 132’ corner lot. The main floor boasts a great sized living room, kitchen, separate dining room and a one-piece bathroom. The second level offers 4 bedrooms, ensuite and a three-piece bathroom. Down to the basement is a partially finished recreation room, storage room/office, three-piece bathroom and the utility room. Two car attached garage. Metal roof. Front paved driveway. Back lane access with lots of room for parking vehicles or some toys. Within walking distance to the downtown core. Appliances included. (id:50886)
Property Details
| MLS® Number | TB253279 |
| Property Type | Single Family |
| Community Name | Dryden |
| Communication Type | High Speed Internet |
| Features | Paved Driveway |
Building
| Bathroom Total | 4 |
| Bedrooms Above Ground | 4 |
| Bedrooms Total | 4 |
| Appliances | Stove, Dryer, Refrigerator, Washer |
| Architectural Style | 2 Level |
| Basement Development | Partially Finished |
| Basement Type | Full (partially Finished) |
| Constructed Date | 1942 |
| Construction Style Attachment | Detached |
| Exterior Finish | Stucco |
| Flooring Type | Hardwood |
| Foundation Type | Poured Concrete |
| Half Bath Total | 1 |
| Heating Fuel | Natural Gas |
| Heating Type | Forced Air |
| Stories Total | 2 |
| Size Interior | 1,824 Ft2 |
| Utility Water | Municipal Water |
Parking
| Garage | |
| Attached Garage |
Land
| Access Type | Road Access |
| Acreage | No |
| Sewer | Sanitary Sewer |
| Size Depth | 132 Ft |
| Size Frontage | 110.0000 |
| Size Total Text | Under 1/2 Acre |
Rooms
| Level | Type | Length | Width | Dimensions |
|---|---|---|---|---|
| Second Level | Primary Bedroom | 10'9 x 12'9 | ||
| Second Level | Bedroom | 11' x 11'3 | ||
| Second Level | Bedroom | 9'2 x 10'7 | ||
| Second Level | Bedroom | 8'4 x 12'9 | ||
| Second Level | Bathroom | 4 piece | ||
| Second Level | Bathroom | 4 piece | ||
| Basement | Bathroom | 3 piece | ||
| Basement | Den | 9'9 x 11'4 | ||
| Basement | Recreation Room | 12'1 x 23'8 | ||
| Main Level | Living Room | 12'10 x 24'2 | ||
| Main Level | Dining Room | 8'9 x 11'3 | ||
| Main Level | Kitchen | 9'10 x 13'3 |
Utilities
| Cable | Available |
| Electricity | Available |
| Natural Gas | Available |
| Telephone | Available |
https://www.realtor.ca/real-estate/29015997/105-van-horne-ave-dryden-dryden
Contact Us
Contact us for more information
Scott Lobreau
Salesperson
72 Van Horne Avenue
Dryden, Ontario P8N 2B1
(807) 223-3245
(807) 223-5188
WWW.SCREALTY.ON.CA

