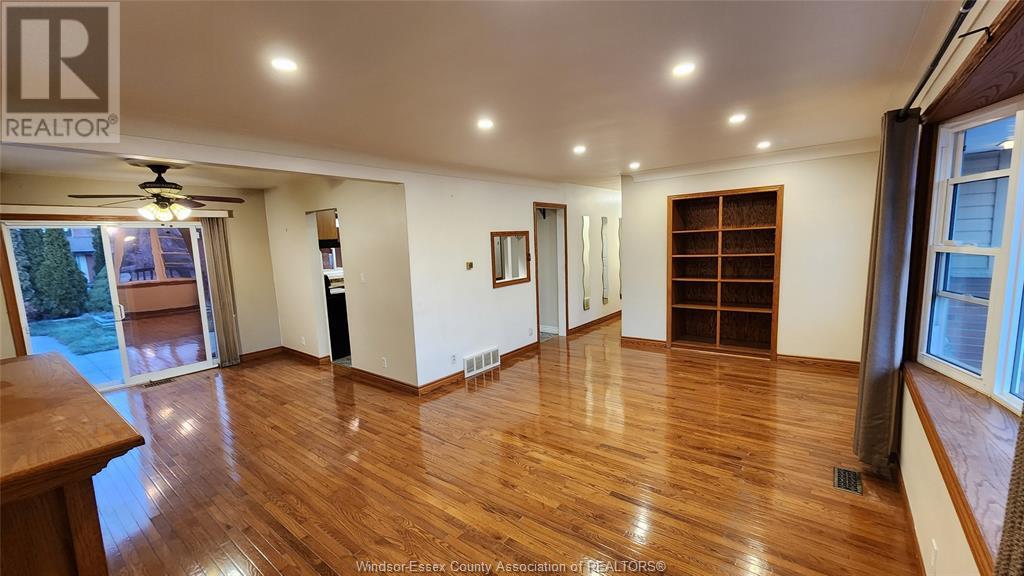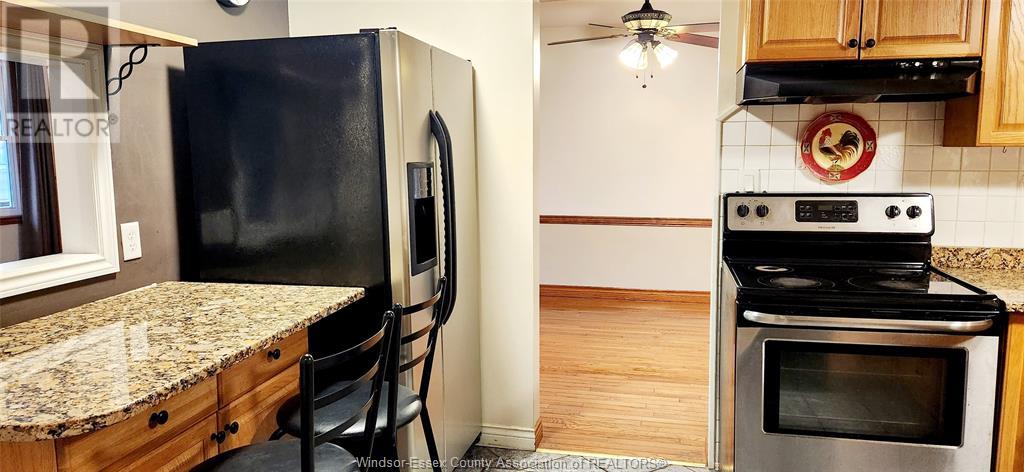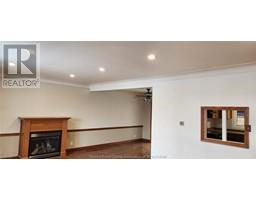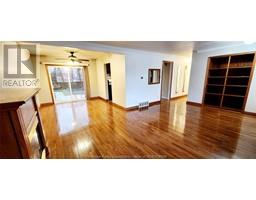1050 Bartlet Windsor, Ontario N9G 1V4
3 Bedroom
2 Bathroom
Bungalow, Ranch
Central Air Conditioning
Forced Air
Landscaped
$2,900 Monthly
A MUST SEE! Full House For Lease... Beautiful Charming Spacious Ranch in the heart of Roseland in South Windsor. Home Features: 3 bedrooms, 1.5 baths, Formal Living Room, Dining Room, Kitchen with Granite Countertop, Additional Family Room Leading to Beautifully Landscaped Fully Fenced Backyard with Paved Patio. Lots of Space (Indoor and Outdoor). Enjoy a Cup of Coffee or Drink on the Front Sundeck or Backyard Patio. Great School District, Close to Shopping, Amenities and U.S Commuters Etc. Call to Schedule Your Tour Today! (id:50886)
Property Details
| MLS® Number | 24025012 |
| Property Type | Single Family |
| Features | Golf Course/parkland, Finished Driveway, Front Driveway |
Building
| BathroomTotal | 2 |
| BedroomsAboveGround | 3 |
| BedroomsTotal | 3 |
| Appliances | Dishwasher, Dryer, Refrigerator, Stove, Washer |
| ArchitecturalStyle | Bungalow, Ranch |
| ConstructionStyleAttachment | Detached |
| CoolingType | Central Air Conditioning |
| ExteriorFinish | Aluminum/vinyl, Brick |
| FlooringType | Ceramic/porcelain, Hardwood, Laminate |
| FoundationType | Block |
| HalfBathTotal | 1 |
| HeatingFuel | Natural Gas |
| HeatingType | Forced Air |
| StoriesTotal | 1 |
| Type | House |
Parking
| Garage |
Land
| Acreage | No |
| FenceType | Fence |
| LandscapeFeatures | Landscaped |
| Sewer | See Remarks |
| SizeIrregular | 77xft |
| SizeTotalText | 77xft |
| ZoningDescription | Res |
Rooms
| Level | Type | Length | Width | Dimensions |
|---|---|---|---|---|
| Main Level | Family Room | Measurements not available | ||
| Main Level | Laundry Room | Measurements not available | ||
| Main Level | Bath (# Pieces 1-6) | Measurements not available | ||
| Main Level | Bath (# Pieces 1-6) | Measurements not available | ||
| Main Level | Bedroom | Measurements not available | ||
| Main Level | Bedroom | Measurements not available | ||
| Main Level | Bedroom | Measurements not available | ||
| Main Level | Kitchen | Measurements not available | ||
| Main Level | Dining Room | Measurements not available | ||
| Main Level | Living Room | Measurements not available |
https://www.realtor.ca/real-estate/27567358/1050-bartlet-windsor
Interested?
Contact us for more information
Farah Bunni
REALTOR®
Exp Realty
5060 Tecumseh Rd E Unit 501
Windsor, Ontario N8T 1C1
5060 Tecumseh Rd E Unit 501
Windsor, Ontario N8T 1C1





































