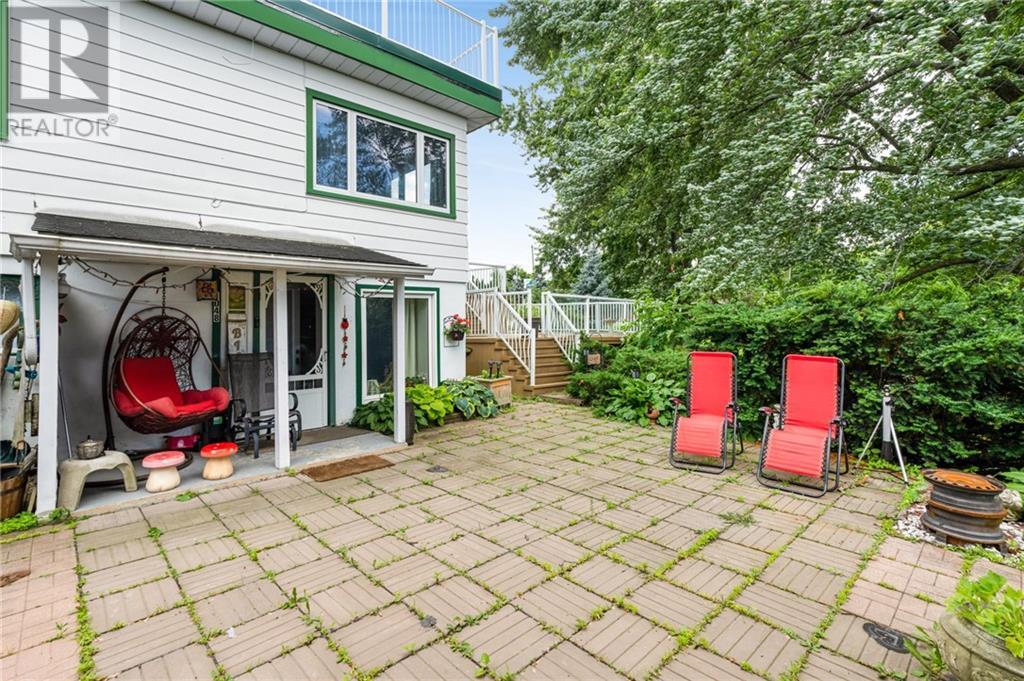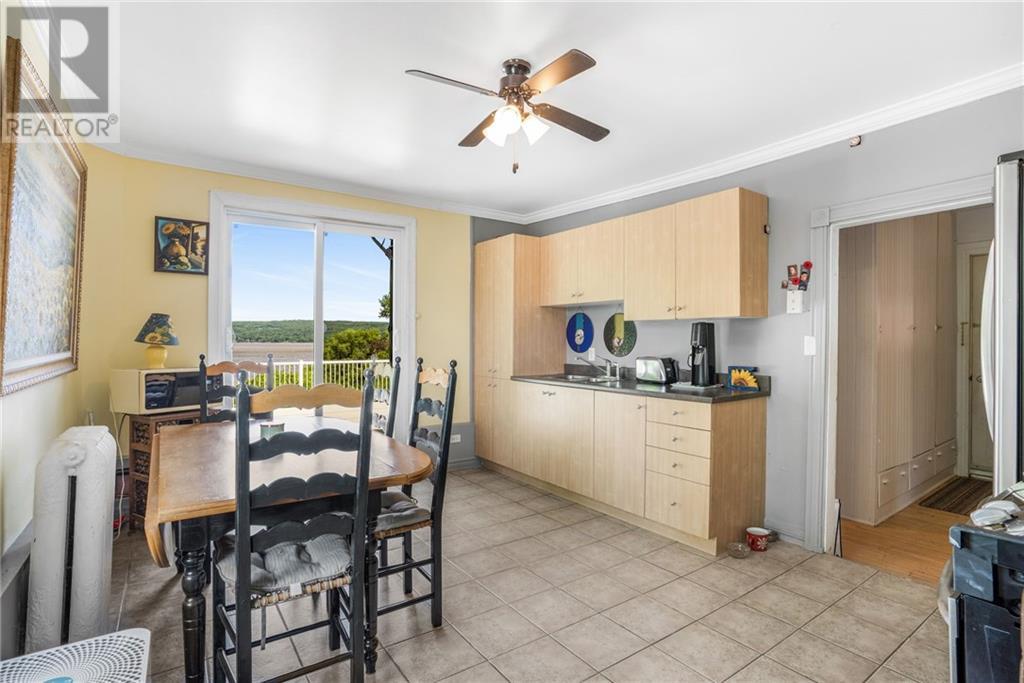1050 King Street L'orignal, Ontario K0B 1K0
$949,000
Perfect for owner occupied and home based business. Here is your chance to own a remarkable century old waterfront property in the heart of historic L'Orignal with the added bonus of additional income. The main unit, currently vacant, offers aprx 2000 sq ft of living space with a spacious living room with fireplace and garden doors giving access to a solarium. A formal dining room, a well designed kitchen with plenty of cabinets, counter space and island with cooktop. A room just off the entry perfect for a home office or den. 2 bedrooms with river view. Beautiful deck and plenty of outdoor space. Apt #1 is a one bedroom in the walk out basement with a patio overlooking the river. Apt #2 is on the second level with 2 bedrooms and terrace view of the water. The 3rd floor is a bright and spacious bachelor apartment with a view. Excellent tenants. Tenants pay hydro. 4 separate meters. 1 gas meter. (id:50886)
Property Details
| MLS® Number | 1401025 |
| Property Type | Single Family |
| Neigbourhood | L'Orignal |
| AmenitiesNearBy | Recreation Nearby, Water Nearby |
| CommunicationType | Internet Access |
| ParkingSpaceTotal | 2 |
| Structure | Deck, Patio(s) |
| WaterFrontType | Waterfront |
Building
| BathroomTotal | 1 |
| BedroomsAboveGround | 2 |
| BedroomsTotal | 2 |
| Appliances | Hot Tub |
| BasementDevelopment | Partially Finished |
| BasementType | Full (partially Finished) |
| ConstructedDate | 1908 |
| ConstructionStyleAttachment | Detached |
| CoolingType | Wall Unit |
| ExteriorFinish | Brick |
| FlooringType | Hardwood |
| FoundationType | Stone |
| HeatingFuel | Electric |
| HeatingType | Hot Water Radiator Heat |
| StoriesTotal | 3 |
| Type | House |
| UtilityWater | Municipal Water |
Parking
| Gravel |
Land
| Acreage | No |
| LandAmenities | Recreation Nearby, Water Nearby |
| Sewer | Municipal Sewage System |
| SizeDepth | 155 Ft ,7 In |
| SizeFrontage | 137 Ft ,6 In |
| SizeIrregular | 137.52 Ft X 155.6 Ft (irregular Lot) |
| SizeTotalText | 137.52 Ft X 155.6 Ft (irregular Lot) |
| ZoningDescription | Res |
Rooms
| Level | Type | Length | Width | Dimensions |
|---|---|---|---|---|
| Main Level | Kitchen | 14'7" x 16'2" | ||
| Main Level | Living Room | 19'6" x 23'0" | ||
| Main Level | Dining Room | 13'8" x 10'11" | ||
| Main Level | Primary Bedroom | 14'9" x 12'6" | ||
| Main Level | Bedroom | 12'9" x 12'5" | ||
| Main Level | Office | 10'11" x 8'4" | ||
| Main Level | 3pc Bathroom | Measurements not available | ||
| Main Level | Laundry Room | Measurements not available |
https://www.realtor.ca/real-estate/27127804/1050-king-street-lorignal-lorignal
Interested?
Contact us for more information
Tanya Myre
Broker
87 John Street
Hawkesbury, Ontario K6A 1Y1





























































