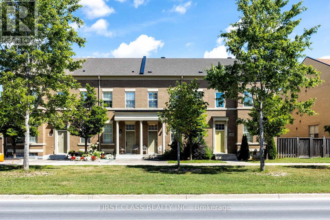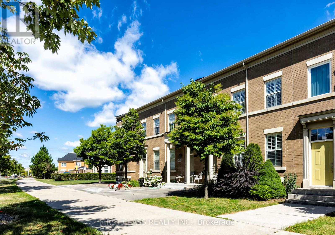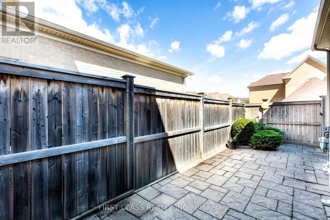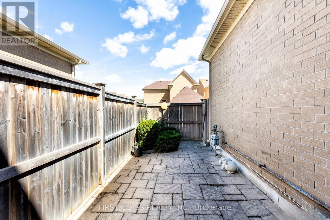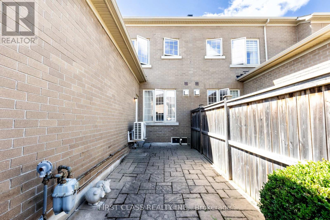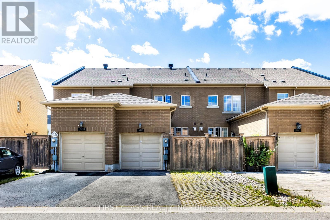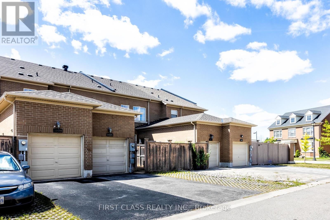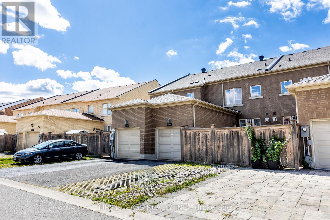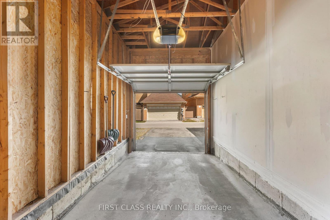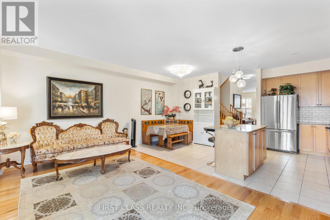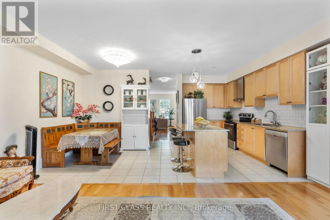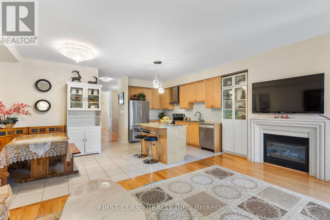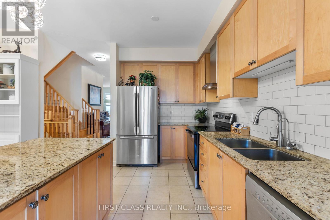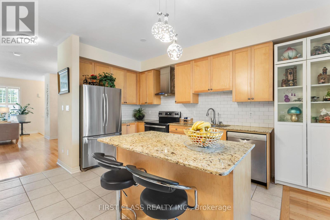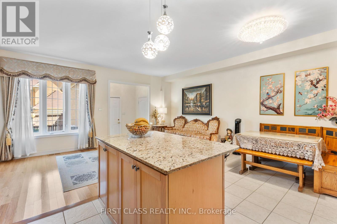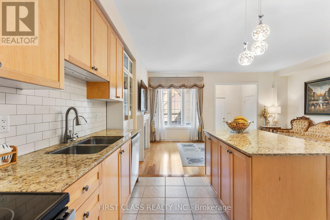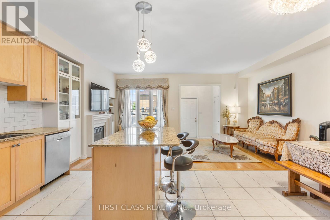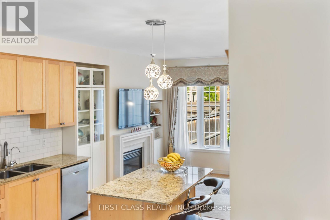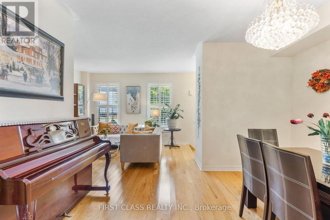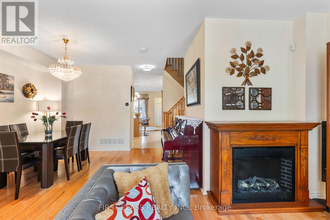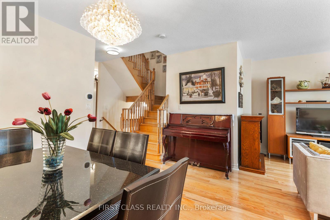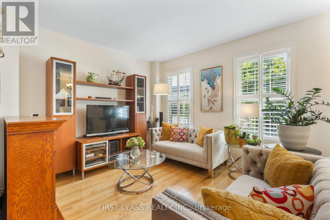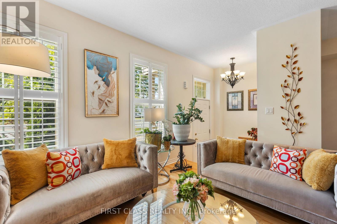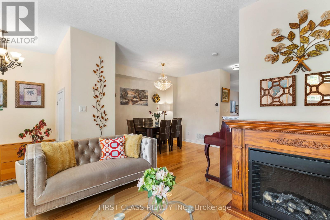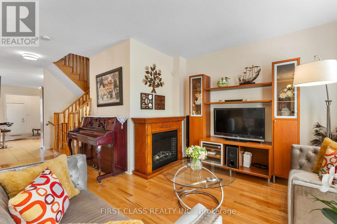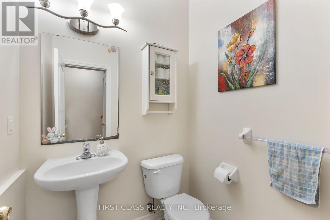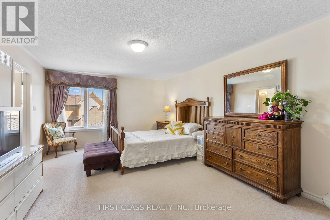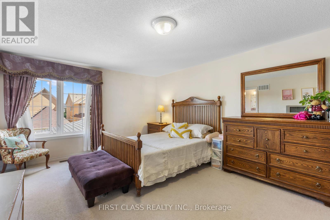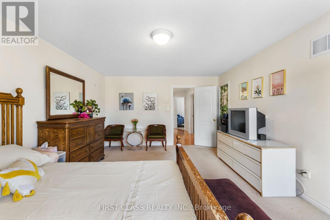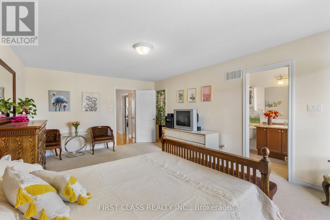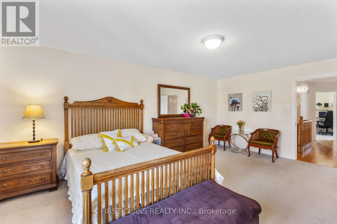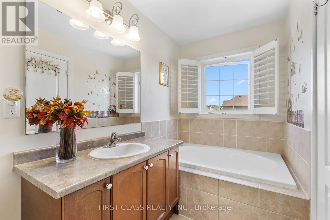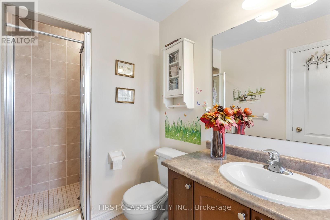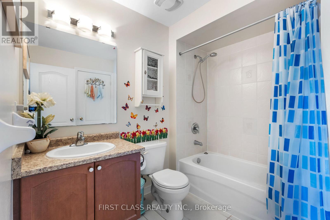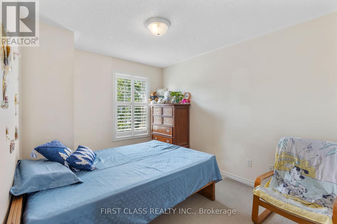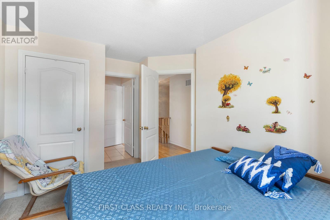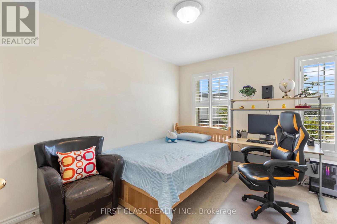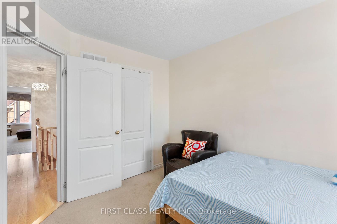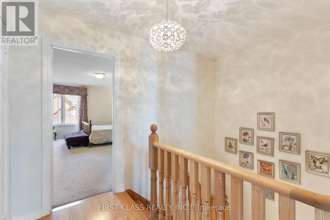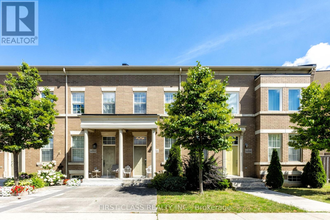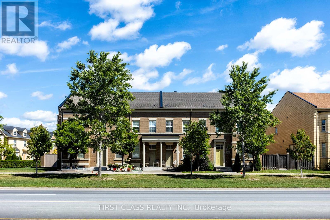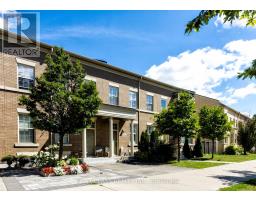10501 Woodbine Ave Avenue Markham, Ontario L6C 0K4
$1,168,000
Premium Townhome; 1870 Sf; 9' Ceiling; 3-1/4' Hdwd Floor In Lr,Dr,Fr&2nd,Flr Hallway; Hdwd Stairs; Open Concept Spacious Kitchen; Centre Island All W/ Granite Tops; Upgrade Backsplash & Tiles Thru-Out; Fireplace; Cac; Huge Master Br 4-Pc Ensuite W/ Separate Shower; Single Car Garage W/ Driveway & Side Pad Can Park 3 Cars. Dir Access To Garage. Minutes from Hwy 404, shopping mall and all convenient stores. High rated school. Motivated Sellers. (id:50886)
Property Details
| MLS® Number | N12365811 |
| Property Type | Single Family |
| Community Name | Victoria Manor-Jennings Gate |
| Equipment Type | Water Heater |
| Parking Space Total | 3 |
| Rental Equipment Type | Water Heater |
Building
| Bathroom Total | 3 |
| Bedrooms Above Ground | 3 |
| Bedrooms Total | 3 |
| Age | 6 To 15 Years |
| Appliances | Oven - Built-in, Dishwasher, Dryer, Garage Door Opener, Hood Fan, Stove, Washer, Refrigerator |
| Basement Development | Unfinished |
| Basement Type | N/a (unfinished) |
| Construction Style Attachment | Attached |
| Cooling Type | Central Air Conditioning |
| Exterior Finish | Brick |
| Fireplace Present | Yes |
| Flooring Type | Hardwood, Carpeted |
| Foundation Type | Brick, Concrete |
| Half Bath Total | 1 |
| Heating Fuel | Natural Gas |
| Heating Type | Forced Air |
| Stories Total | 2 |
| Size Interior | 1,500 - 2,000 Ft2 |
| Type | Row / Townhouse |
| Utility Water | Municipal Water |
Parking
| Attached Garage | |
| Garage |
Land
| Acreage | No |
| Sewer | Sanitary Sewer |
| Size Depth | 109 Ft |
| Size Frontage | 20 Ft |
| Size Irregular | 20 X 109 Ft |
| Size Total Text | 20 X 109 Ft |
| Zoning Description | Residential |
Rooms
| Level | Type | Length | Width | Dimensions |
|---|---|---|---|---|
| Second Level | Primary Bedroom | 5.79 m | 3.35 m | 5.79 m x 3.35 m |
| Second Level | Bedroom 2 | 3.54 m | 2.84 m | 3.54 m x 2.84 m |
| Second Level | Bedroom 3 | 3.66 m | 2.93 m | 3.66 m x 2.93 m |
| Ground Level | Living Room | 3.96 m | 3.54 m | 3.96 m x 3.54 m |
| Ground Level | Dining Room | 4.12 m | 3.54 m | 4.12 m x 3.54 m |
| Ground Level | Kitchen | 3.81 m | 2.44 m | 3.81 m x 2.44 m |
| Ground Level | Eating Area | 3.35 m | 2.44 m | 3.35 m x 2.44 m |
| Ground Level | Family Room | 5.79 m | 3.35 m | 5.79 m x 3.35 m |
Utilities
| Cable | Installed |
| Electricity | Installed |
Contact Us
Contact us for more information
Emma Wu
Salesperson
(905) 604-1010
(905) 604-1111
www.firstclassrealty.ca/
Shan Feng
Broker of Record
www.firstclassrealty.ca/
www.linkedin.com/in/shanf
(905) 604-1010
(905) 604-1111
www.firstclassrealty.ca/

