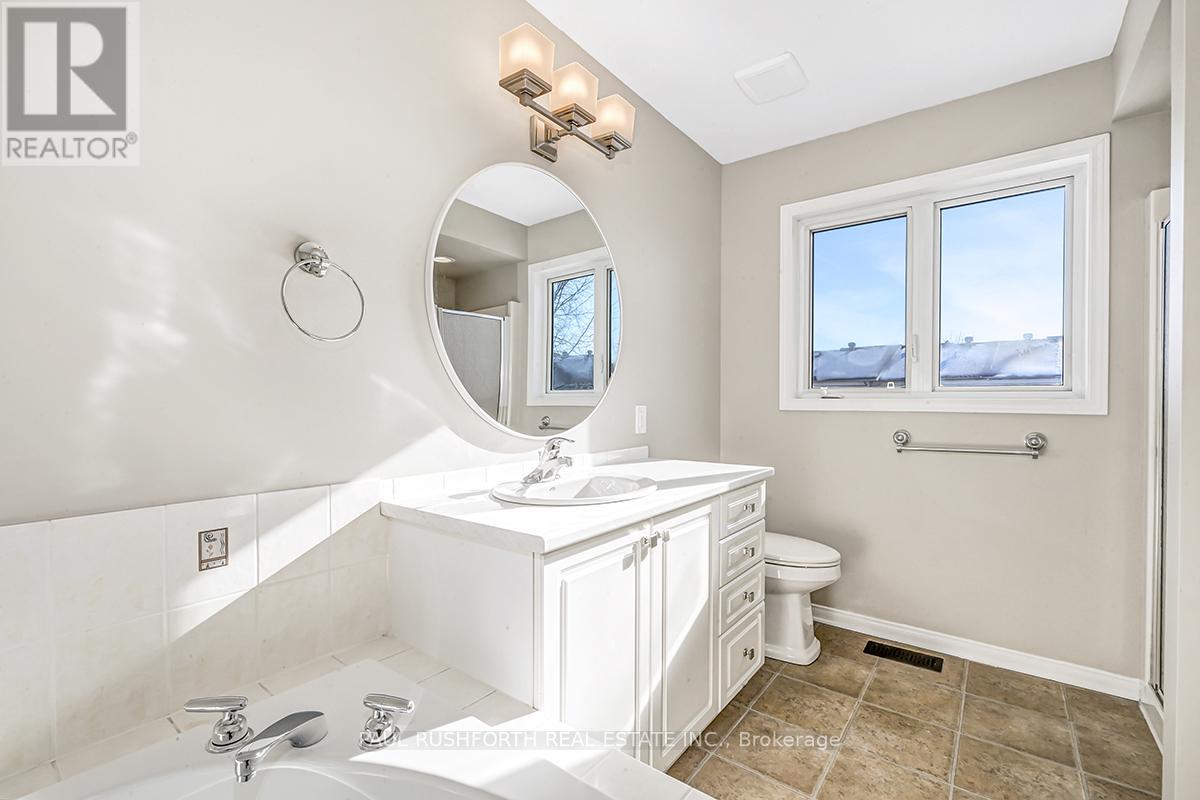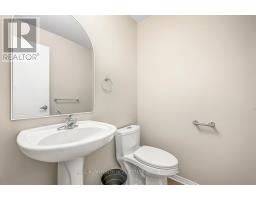1051 Capreol Street Ottawa, Ontario K4A 4Z9
$619,900
Welcome to this stunning, fully renovated townhome in the desirable Avalon community in Orleans. Offering 1742 sq ft of beautifully designed space, this Minto Empire model blends modern style with family comfort. Fresh, brand-new paint throughout creates a clean and inviting atmosphere. The spacious living area features a cozy gas fireplace, adding warmth and charm. New carpet on the second level and in the fully finished basement adds luxury and comfort. The kitchen has been completely transformed with sleek stainless appliances, pristine countertops, a stylish backsplash, and updated hardware, making it perfect for both everyday living and entertaining. New light fixtures in every room enhance the contemporary, bright feel. In the primary bedroom, you will find a walk-in-closet and a 4-piece ensuite. The fully finished basement adds additional living space, ideal for a home theater, playroom, or private retreat. Located in the family-friendly Avalon neighbourhood, this home is minutes from parks, schools, shopping, and dining, offering ultimate convenience. This turn-key home is ready for its next owner-a perfect fit for a growing family looking for a fresh start in a vibrant community. Don't miss out on the opportunity to make this dream home yours! Roof was done within the last 3 years. Some photos have been virtually staged. (id:50886)
Property Details
| MLS® Number | X11937056 |
| Property Type | Single Family |
| Community Name | 1118 - Avalon East |
| Amenities Near By | Public Transit |
| Equipment Type | Water Heater - Gas |
| Parking Space Total | 3 |
| Rental Equipment Type | Water Heater - Gas |
| Structure | Deck |
Building
| Bathroom Total | 3 |
| Bedrooms Above Ground | 3 |
| Bedrooms Total | 3 |
| Amenities | Fireplace(s) |
| Appliances | Garage Door Opener Remote(s), Dishwasher, Dryer, Garage Door Opener, Hood Fan, Refrigerator, Stove, Washer |
| Basement Development | Finished |
| Basement Type | Full (finished) |
| Construction Style Attachment | Attached |
| Cooling Type | Central Air Conditioning |
| Exterior Finish | Brick, Vinyl Siding |
| Fireplace Present | Yes |
| Fireplace Total | 1 |
| Foundation Type | Poured Concrete |
| Half Bath Total | 1 |
| Heating Fuel | Natural Gas |
| Heating Type | Forced Air |
| Stories Total | 2 |
| Type | Row / Townhouse |
| Utility Water | Municipal Water |
Parking
| Attached Garage | |
| Inside Entry |
Land
| Acreage | No |
| Fence Type | Fenced Yard |
| Land Amenities | Public Transit |
| Sewer | Sanitary Sewer |
| Size Depth | 121 Ft ,2 In |
| Size Frontage | 20 Ft ,4 In |
| Size Irregular | 20.34 X 121.23 Ft |
| Size Total Text | 20.34 X 121.23 Ft |
| Zoning Description | Residential |
Rooms
| Level | Type | Length | Width | Dimensions |
|---|---|---|---|---|
| Second Level | Bathroom | 2.82 m | 1.53 m | 2.82 m x 1.53 m |
| Second Level | Bathroom | 2.55 m | 3.28 m | 2.55 m x 3.28 m |
| Second Level | Bedroom 2 | 2.96 m | 3.93 m | 2.96 m x 3.93 m |
| Second Level | Bedroom 3 | 2.89 m | 3.65 m | 2.89 m x 3.65 m |
| Second Level | Primary Bedroom | 4.03 m | 5.21 m | 4.03 m x 5.21 m |
| Basement | Recreational, Games Room | 3.73 m | 7.27 m | 3.73 m x 7.27 m |
| Main Level | Bathroom | 1.39 m | 1.6 m | 1.39 m x 1.6 m |
| Main Level | Dining Room | 2.2 m | 3.5 m | 2.2 m x 3.5 m |
| Main Level | Kitchen | 3 m | 3.55 m | 3 m x 3.55 m |
| Main Level | Living Room | 3.73 m | 5.53 m | 3.73 m x 5.53 m |
Utilities
| Cable | Installed |
| Sewer | Installed |
https://www.realtor.ca/real-estate/27833840/1051-capreol-street-ottawa-1118-avalon-east
Contact Us
Contact us for more information
Paul Rushforth
Broker of Record
www.paulrushforth.com/
3002 St. Joseph Blvd.
Ottawa, Ontario K1E 1E2
(613) 590-9393
(613) 590-1313
Angela (Angie) White
Broker
www.paulrushforth.com/
100 Didsbury Road
Ottawa, Ontario K2T 0C2
(613) 271-2800
(613) 271-2801

















































