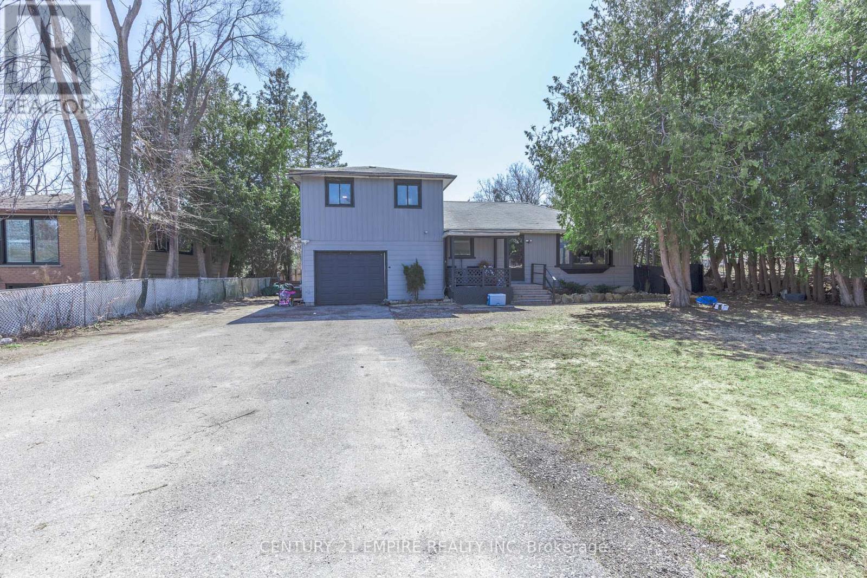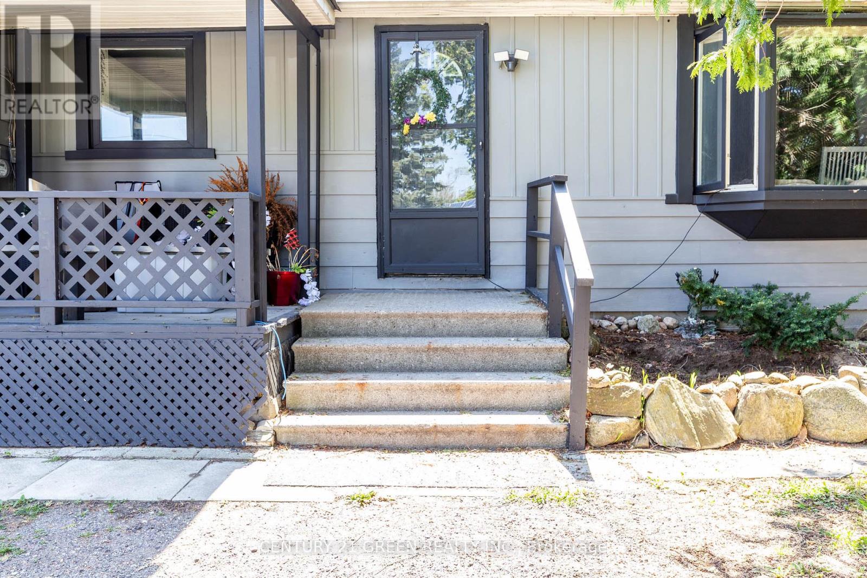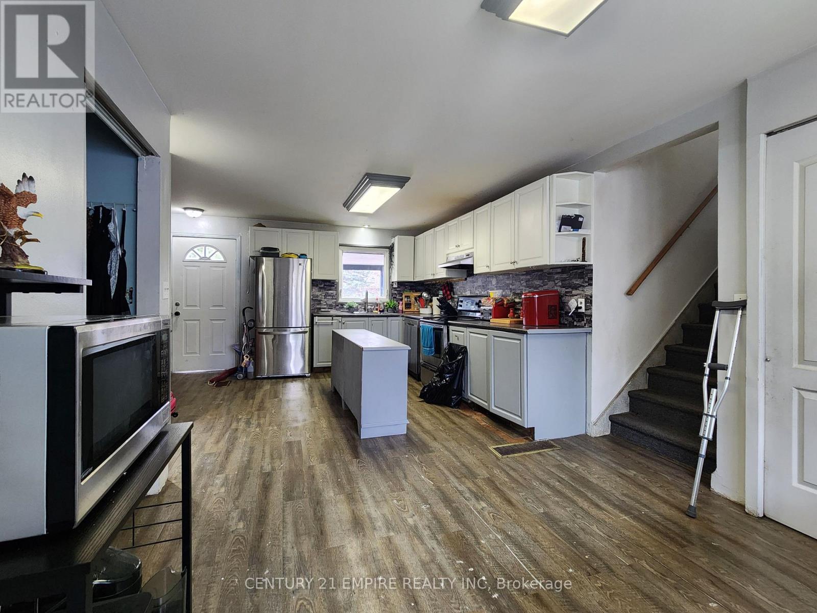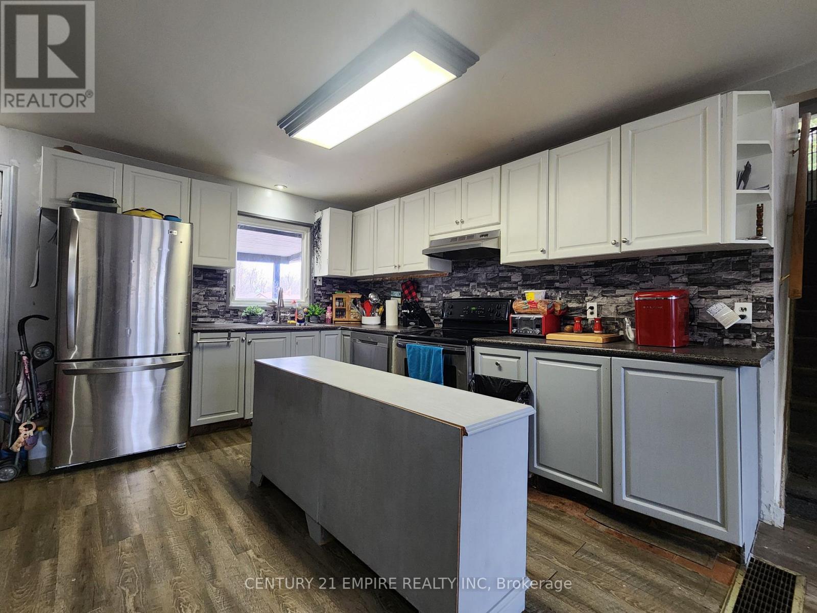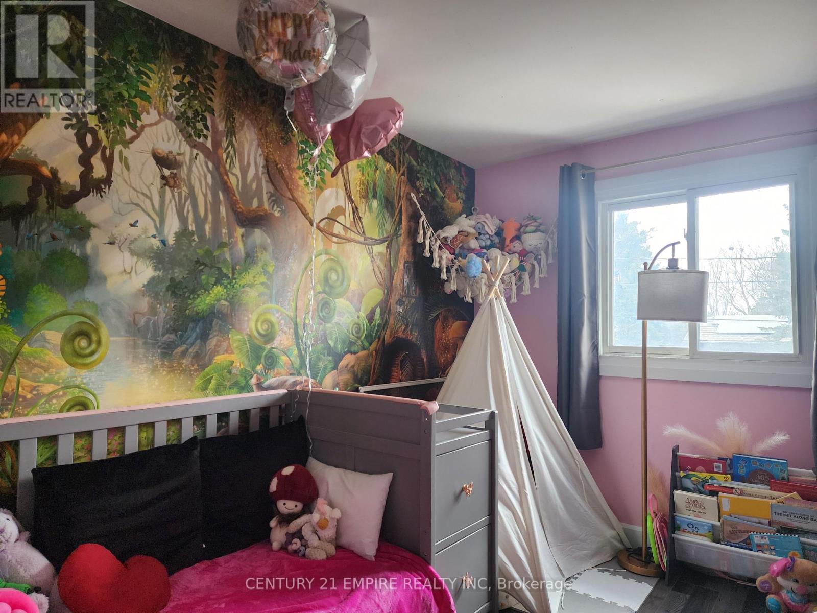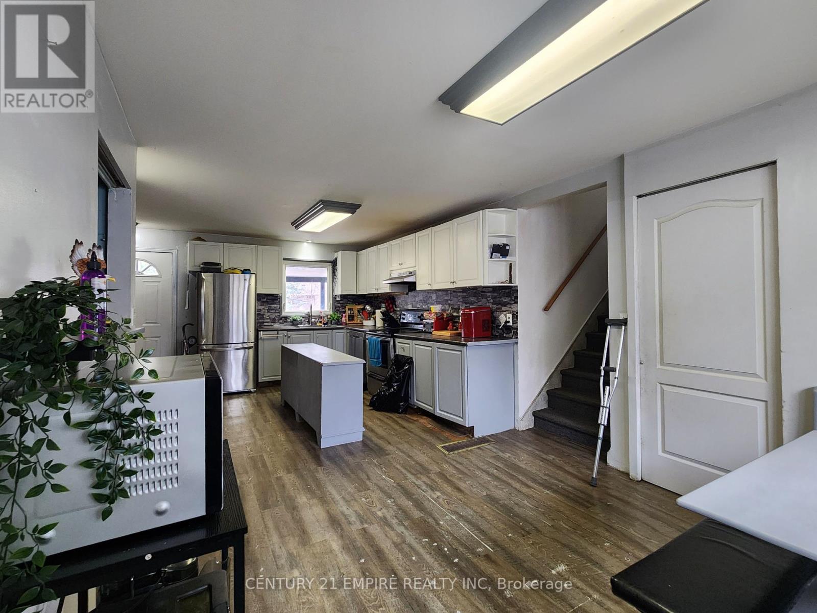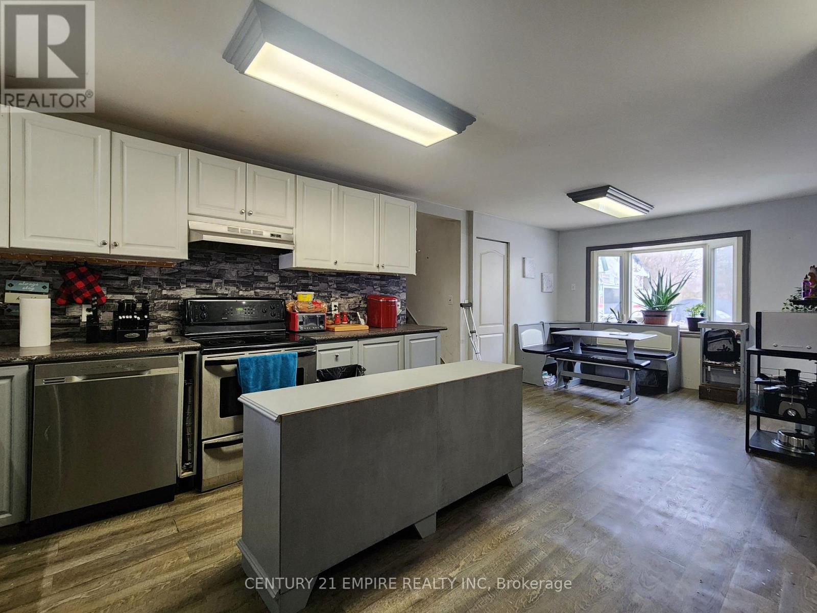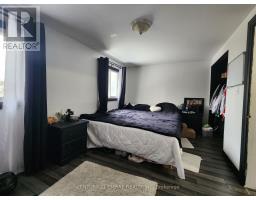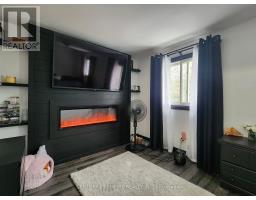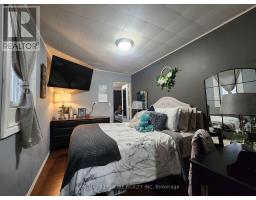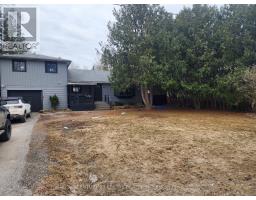1051 Goshen Road Innisfil, Ontario L9S 2B5
$749,900
Welcome to this spacious 4-bedroom, 3-bathroom side split in the heart of Alcona, Innisfil, offering a unique opportunity for both homeowners and investors alike. Nestled in a desirable neighborhood, this home is just minutes from Lake Simcoe, Innisfil Beach Park, top-rated schools, parks, and recreational facilities, making it an ideal location for families and outdoor enthusiasts. Sitting on a generous 75 x 200 ft lot, this property provides endless possibilities for customization, expansion, or future development. Buyers are encouraged to do their due diligence on the potential opportunities available. The home features a separate in-law Suite, complete with its kitchen, bedroom, family room, and private entrance, offering flexibility for multi-generational living or an income-generating rental space. Beyond the charm and potential of the home, the area itself is rapidly growing, with a planned GO Station coming to Innisfil along the Barrie line, making for an easy commute to downtown Toronto. With ongoing new developments in the community, this is a prime opportunity to invest in a home with incredible future value. While the property requires some TLC to reach its full potential, it boasts a huge backyard deck, perfect for entertaining, relaxing, and enjoying the outdoors. Whether you're looking to renovate and make it your dream home or seeking an investment with rental potential, this property is full of possibilities. Don't miss out on this exciting opportunity. Book your showing today! (id:50886)
Property Details
| MLS® Number | N12054610 |
| Property Type | Single Family |
| Community Name | Alcona |
| Amenities Near By | Public Transit, Beach |
| Community Features | School Bus |
| Equipment Type | Water Heater - Gas |
| Features | Level Lot |
| Parking Space Total | 5 |
| Rental Equipment Type | Water Heater - Gas |
| Structure | Shed |
Building
| Bathroom Total | 3 |
| Bedrooms Above Ground | 4 |
| Bedrooms Total | 4 |
| Appliances | Water Heater, Dishwasher, Dryer, Stove, Washer, Refrigerator |
| Basement Type | Crawl Space |
| Construction Style Attachment | Detached |
| Construction Style Split Level | Sidesplit |
| Cooling Type | Central Air Conditioning |
| Exterior Finish | Vinyl Siding, Aluminum Siding |
| Fireplace Present | Yes |
| Flooring Type | Laminate |
| Foundation Type | Block |
| Heating Fuel | Natural Gas |
| Heating Type | Forced Air |
| Type | House |
| Utility Water | Municipal Water |
Parking
| Attached Garage | |
| Garage |
Land
| Acreage | No |
| Fence Type | Fenced Yard |
| Land Amenities | Public Transit, Beach |
| Sewer | Septic System |
| Size Depth | 200 Ft |
| Size Frontage | 75 Ft |
| Size Irregular | 75 X 200 Ft |
| Size Total Text | 75 X 200 Ft |
Rooms
| Level | Type | Length | Width | Dimensions |
|---|---|---|---|---|
| Lower Level | Living Room | 3.68 m | 5.33 m | 3.68 m x 5.33 m |
| Lower Level | Other | 2.94 m | 5.31 m | 2.94 m x 5.31 m |
| Main Level | Kitchen | 3.41 m | 5.29 m | 3.41 m x 5.29 m |
| Main Level | Bedroom 4 | 3.71 m | 2.74 m | 3.71 m x 2.74 m |
| Main Level | Bathroom | 1.76 m | 2.24 m | 1.76 m x 2.24 m |
| Main Level | Dining Room | 3.47 m | 4.94 m | 3.47 m x 4.94 m |
| Main Level | Family Room | 3.64 m | 3.98 m | 3.64 m x 3.98 m |
| Main Level | Bathroom | 3.71 m | 1.5 m | 3.71 m x 1.5 m |
| Main Level | Kitchen | 5.52 m | 3.61 m | 5.52 m x 3.61 m |
| Upper Level | Bedroom | 2.84 m | 5.33 m | 2.84 m x 5.33 m |
| Upper Level | Bedroom 2 | 4.1 m | 2.63 m | 4.1 m x 2.63 m |
| Upper Level | Bedroom 3 | 3.97 m | 2.6 m | 3.97 m x 2.6 m |
Utilities
| Cable | Available |
https://www.realtor.ca/real-estate/28103330/1051-goshen-road-innisfil-alcona-alcona
Contact Us
Contact us for more information
Ap Bains
Salesperson
(905) 230-8286
teambains.com/
80 Pertosa Dr #2
Brampton, Ontario L6X 5E9
(905) 454-1400
(905) 454-1416
www.c21empirerealty.com/


