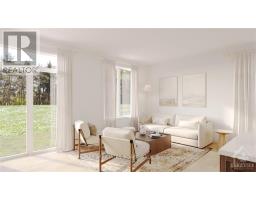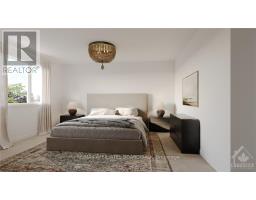1052 Ventus Way Ottawa, Ontario K1W 0T1
$626,990
Welcome to Phase 2 of Glenview Homes' master planned community The Commons. Introducing modern living in the Jasper, 1 of 5 new & exciting townhome floor plans. Thoughtfully designed home features an open-concept main floor w/ smooth 9' ceilings, wood composite flooring, an invitingly spacious foyer, & entertainers dream kitchen w/ large walk in pantry and quartz counters. Upstairs a luxurious primary bedroom w/ large walk-in closet andbright ensuite with upgraded spa shower and quartz counters. Two large secondary bedrooms, spacious full bathroom, and the convenience of second-floor laundry completing the second level. Fully finished basement is roughed for 3pc lower level bathroom making home is a blend of style and functionality. Perfect for a young family, this is a home you can grow into. This community is steps from all your everyday needs, amenities, parks and trails. Upgrades include: AC, Enhanced Kitchen, Oversized Basement windows, main floor pot lights & more., Flooring: Carpet Wall To Wall (id:50886)
Property Details
| MLS® Number | X10418789 |
| Property Type | Single Family |
| Neigbourhood | The Commons |
| Community Name | 2012 - Chapel Hill South - Orleans Village |
| AmenitiesNearBy | Public Transit, Park |
| ParkingSpaceTotal | 2 |
Building
| BathroomTotal | 3 |
| BedroomsAboveGround | 3 |
| BedroomsTotal | 3 |
| BasementDevelopment | Finished |
| BasementType | Full (finished) |
| ConstructionStyleAttachment | Attached |
| CoolingType | Central Air Conditioning |
| ExteriorFinish | Brick, Vinyl Siding |
| FoundationType | Concrete |
| HalfBathTotal | 1 |
| HeatingFuel | Natural Gas |
| HeatingType | Forced Air |
| StoriesTotal | 2 |
| Type | Row / Townhouse |
| UtilityWater | Municipal Water |
Parking
| Attached Garage | |
| Inside Entry |
Land
| Acreage | No |
| LandAmenities | Public Transit, Park |
| Sewer | Sanitary Sewer |
| SizeDepth | 90 Ft |
| SizeFrontage | 21 Ft |
| SizeIrregular | 21 X 90 Ft ; 0 |
| SizeTotalText | 21 X 90 Ft ; 0 |
| ZoningDescription | Residential |
Rooms
| Level | Type | Length | Width | Dimensions |
|---|---|---|---|---|
| Second Level | Primary Bedroom | 3.17 m | 4.69 m | 3.17 m x 4.69 m |
| Second Level | Bedroom | 3.17 m | 3.83 m | 3.17 m x 3.83 m |
| Second Level | Bedroom | 3.04 m | 3.47 m | 3.04 m x 3.47 m |
| Lower Level | Recreational, Games Room | 3.42 m | 6.55 m | 3.42 m x 6.55 m |
| Main Level | Great Room | 3.04 m | 5.79 m | 3.04 m x 5.79 m |
| Main Level | Dining Room | 3.2 m | 2.76 m | 3.2 m x 2.76 m |
| Main Level | Kitchen | 3.2 m | 3.58 m | 3.2 m x 3.58 m |
Utilities
| Natural Gas Available | Available |
Interested?
Contact us for more information
Russell Boardman
Salesperson
430 Hazeldean Road, Unit 6
Ottawa, Ontario K2L 1T9



















