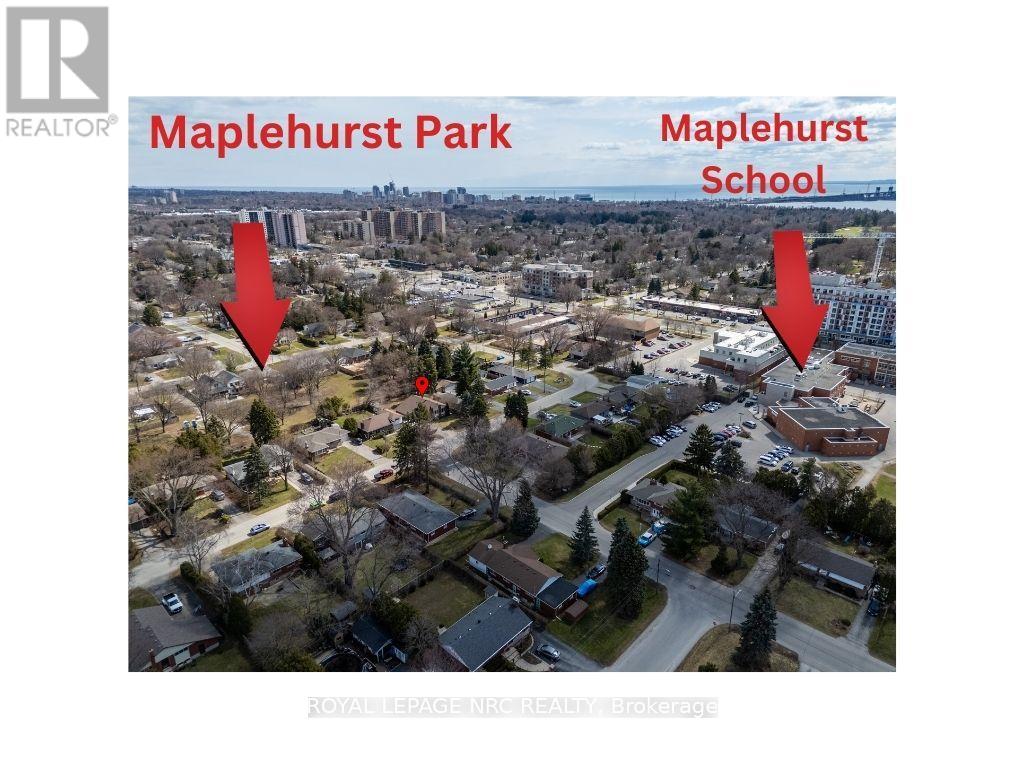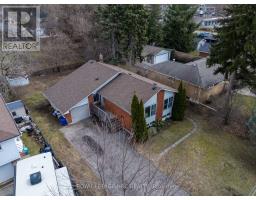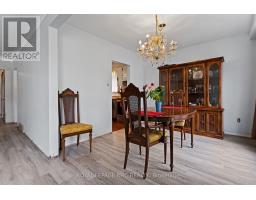1053 Maplehurst Avenue Burlington, Ontario L7T 3G3
$825,000
Endless Possibilities in a Prime Aldershot Location! Unlock the potential of this raised bungalow, nestled in one of Aldershots desired and established Neighbourhoods. Offering 3+1 bedrooms, 2 full bathrooms, and an impressive 2,300 sq. ft. of living space, this home is perfect for families or those looking for multi-generational living. Enjoy peace and tranquility in the spacious backyard, which backs directly onto Maplehurst Park, your own private retreat. Just a 2-minute walk to Maplehurst Public School, and ideally located near the Aldershot GO Station, shopping QEW Toronto & Niagara, and just minutes to Highway 403 for easy commuting. This home offers great in-law suite potential, making it a smart investment for future flexibility. Let your imagination guide you this is an opportunity not to be missed! (id:50886)
Property Details
| MLS® Number | W12076013 |
| Property Type | Single Family |
| Community Name | LaSalle |
| Amenities Near By | Public Transit, Schools, Park |
| Parking Space Total | 6 |
Building
| Bathroom Total | 2 |
| Bedrooms Above Ground | 3 |
| Bedrooms Below Ground | 1 |
| Bedrooms Total | 4 |
| Age | 51 To 99 Years |
| Appliances | Water Heater, Central Vacuum, Water Meter, Dishwasher, Dryer, Stove, Washer, Refrigerator |
| Architectural Style | Raised Bungalow |
| Basement Development | Finished |
| Basement Features | Separate Entrance |
| Basement Type | N/a (finished) |
| Construction Style Attachment | Detached |
| Cooling Type | Central Air Conditioning |
| Exterior Finish | Aluminum Siding, Brick |
| Foundation Type | Block |
| Heating Fuel | Natural Gas |
| Heating Type | Forced Air |
| Stories Total | 1 |
| Size Interior | 1,100 - 1,500 Ft2 |
| Type | House |
| Utility Water | Municipal Water |
Parking
| Attached Garage | |
| Garage |
Land
| Acreage | No |
| Fence Type | Fenced Yard |
| Land Amenities | Public Transit, Schools, Park |
| Sewer | Sanitary Sewer |
| Size Depth | 122 Ft |
| Size Frontage | 62 Ft |
| Size Irregular | 62 X 122 Ft |
| Size Total Text | 62 X 122 Ft |
| Zoning Description | R2.4 |
Rooms
| Level | Type | Length | Width | Dimensions |
|---|---|---|---|---|
| Basement | Bedroom | 3.84 m | 3.38 m | 3.84 m x 3.38 m |
| Basement | Bathroom | 2.36 m | 2.01 m | 2.36 m x 2.01 m |
| Basement | Kitchen | 8.38 m | 3.35 m | 8.38 m x 3.35 m |
| Basement | Recreational, Games Room | 6.1 m | 4.57 m | 6.1 m x 4.57 m |
| Basement | Office | 3.25 m | 2.59 m | 3.25 m x 2.59 m |
| Main Level | Living Room | 3.78 m | 6.88 m | 3.78 m x 6.88 m |
| Main Level | Kitchen | 3.71 m | 3.2 m | 3.71 m x 3.2 m |
| Main Level | Dining Room | 3.2 m | 3.05 m | 3.2 m x 3.05 m |
| Main Level | Primary Bedroom | 4.44 m | 3.15 m | 4.44 m x 3.15 m |
| Main Level | Bedroom 2 | 3.2 m | 3.28 m | 3.2 m x 3.28 m |
| Main Level | Bedroom 3 | 3.43 m | 3.15 m | 3.43 m x 3.15 m |
| Main Level | Bathroom | 2.11 m | 2.44 m | 2.11 m x 2.44 m |
https://www.realtor.ca/real-estate/28152420/1053-maplehurst-avenue-burlington-lasalle-lasalle
Contact Us
Contact us for more information
Robert James
Salesperson
36 Main St East
Grimsby, Ontario L3M 1M0
(905) 563-5335
HTTP://www.homesniagara.com







































































